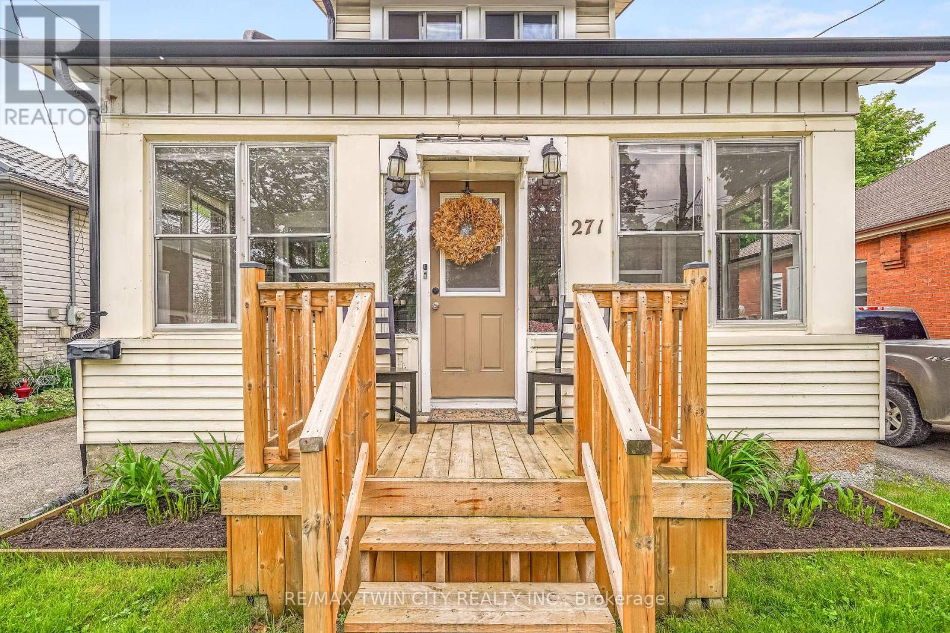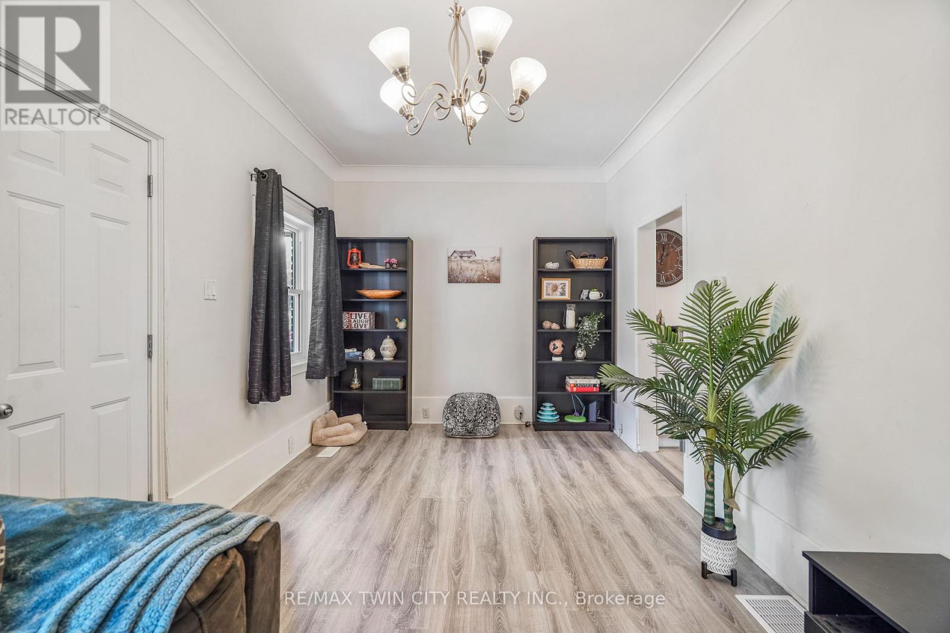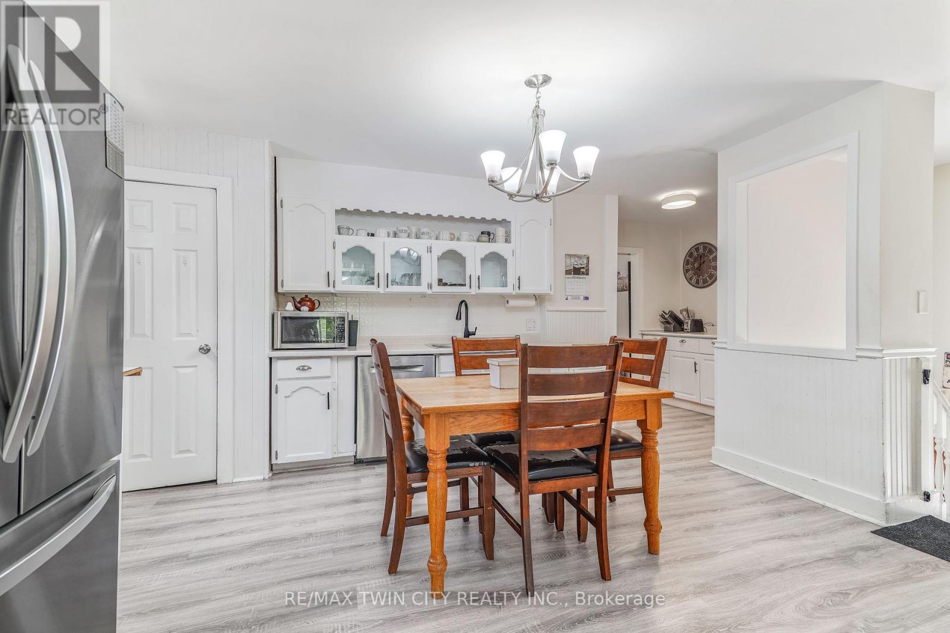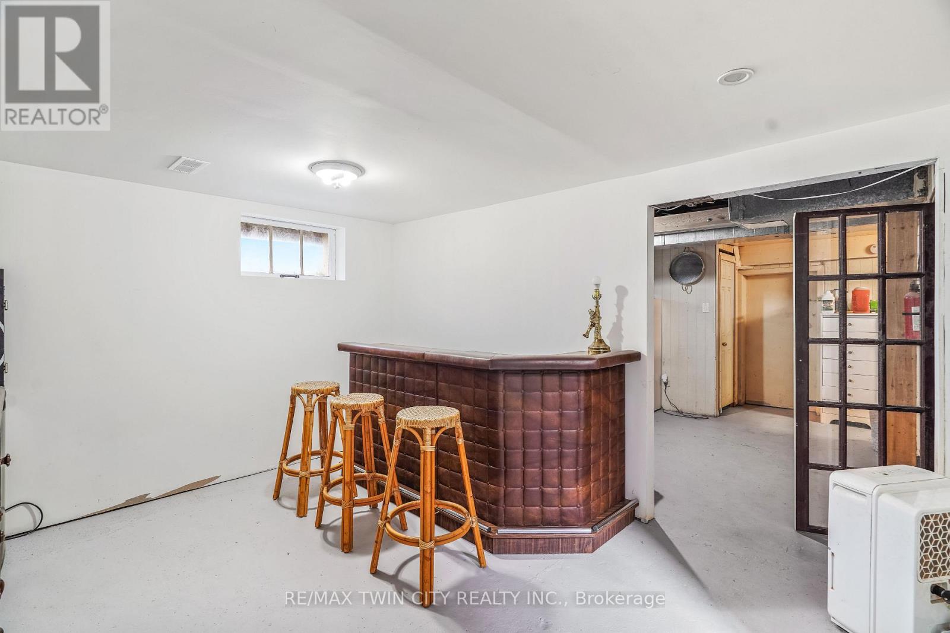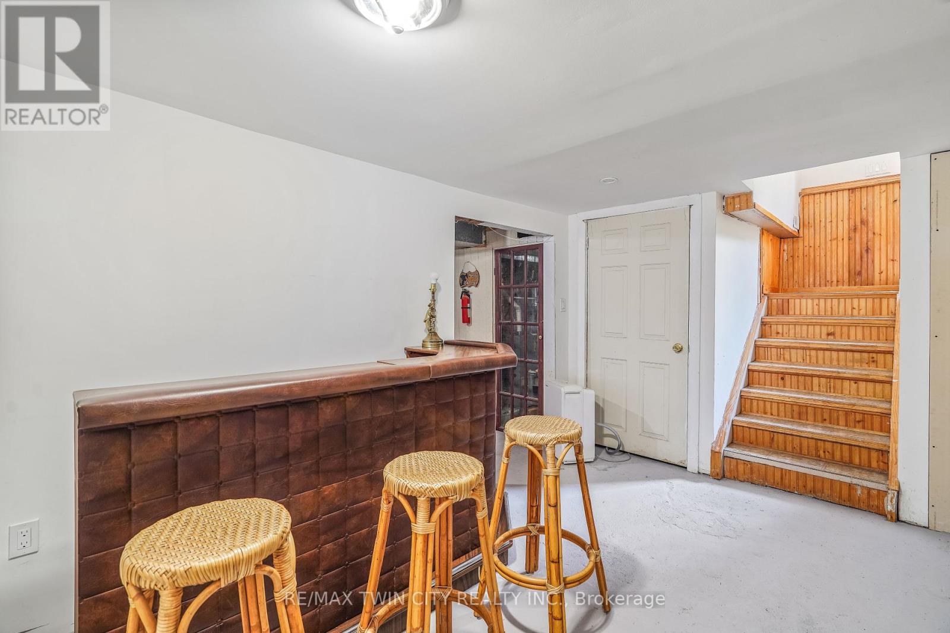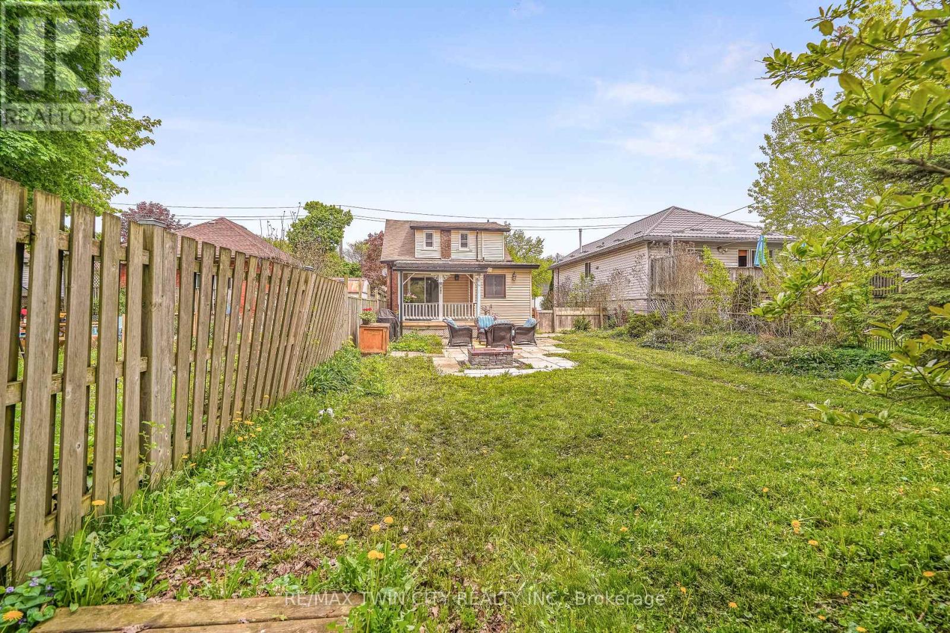3 Bedroom
2 Bathroom
1100 - 1500 sqft
Central Air Conditioning
Forced Air
$399,900
A Perfect Starter Home! This spacious 3 bedroom, 2 bathroom home features an enclosed front porch where you can relax after a long day, an inviting living room for entertaining with a high ceiling and modern luxury vinyl plank flooring, a bright eat-in kitchen with a walk-in pantry and stainless steel appliances, a convenient main floor bedroom with more vinyl plank flooring, a beautiful 3pc. bathroom with a tiled walk-in shower, and a hallway leading back to patio doors that go out to a covered deck in the deep backyard where you can enjoy summer barbecues with your family and friends. Upstairs you'll find large bedrooms that share an ensuite privilege to the 4pc. bathroom, and the basement offers lots of possibilities with an area that could be made into a recreation room and there's plenty of storage space. This home has updated vinyl windows, new luxury vinyl plank flooring in 2025, a new furnace and central air in 2016, new eavestroughs with leaf barrier in 2023 and more. A great opportunity to own a beautiful move-in ready home located in a quiet neighbourhood that's close to parks, schools, shopping, and highway access. Book a private viewing for this lovely property! (id:50787)
Property Details
|
MLS® Number
|
X12159446 |
|
Property Type
|
Single Family |
|
Amenities Near By
|
Schools, Public Transit |
|
Equipment Type
|
Water Heater |
|
Parking Space Total
|
3 |
|
Rental Equipment Type
|
Water Heater |
|
Structure
|
Porch, Patio(s), Deck, Shed |
Building
|
Bathroom Total
|
2 |
|
Bedrooms Above Ground
|
2 |
|
Bedrooms Below Ground
|
1 |
|
Bedrooms Total
|
3 |
|
Age
|
100+ Years |
|
Appliances
|
Dishwasher, Dryer, Microwave, Stove, Washer, Refrigerator |
|
Basement Development
|
Partially Finished |
|
Basement Type
|
Full (partially Finished) |
|
Construction Style Attachment
|
Detached |
|
Cooling Type
|
Central Air Conditioning |
|
Exterior Finish
|
Brick, Vinyl Siding |
|
Foundation Type
|
Block |
|
Heating Fuel
|
Natural Gas |
|
Heating Type
|
Forced Air |
|
Stories Total
|
2 |
|
Size Interior
|
1100 - 1500 Sqft |
|
Type
|
House |
|
Utility Water
|
Municipal Water |
Parking
Land
|
Acreage
|
No |
|
Fence Type
|
Fully Fenced, Fenced Yard |
|
Land Amenities
|
Schools, Public Transit |
|
Sewer
|
Sanitary Sewer |
|
Size Depth
|
132 Ft ,7 In |
|
Size Frontage
|
38 Ft ,6 In |
|
Size Irregular
|
38.5 X 132.6 Ft |
|
Size Total Text
|
38.5 X 132.6 Ft|under 1/2 Acre |
|
Zoning Description
|
Rc |
Rooms
| Level |
Type |
Length |
Width |
Dimensions |
|
Second Level |
Bedroom 2 |
4.82 m |
3.44 m |
4.82 m x 3.44 m |
|
Second Level |
Bedroom 3 |
3.32 m |
3.14 m |
3.32 m x 3.14 m |
|
Second Level |
Bathroom |
2.56 m |
1.5 m |
2.56 m x 1.5 m |
|
Basement |
Recreational, Games Room |
3.99 m |
3.17 m |
3.99 m x 3.17 m |
|
Basement |
Laundry Room |
6.1 m |
4.21 m |
6.1 m x 4.21 m |
|
Main Level |
Living Room |
6.28 m |
3.02 m |
6.28 m x 3.02 m |
|
Main Level |
Kitchen |
5.47 m |
3.23 m |
5.47 m x 3.23 m |
|
Main Level |
Bedroom |
3.96 m |
3.33 m |
3.96 m x 3.33 m |
|
Main Level |
Bathroom |
2.42 m |
2 m |
2.42 m x 2 m |
https://www.realtor.ca/real-estate/28336847/271-grey-street-brantford




