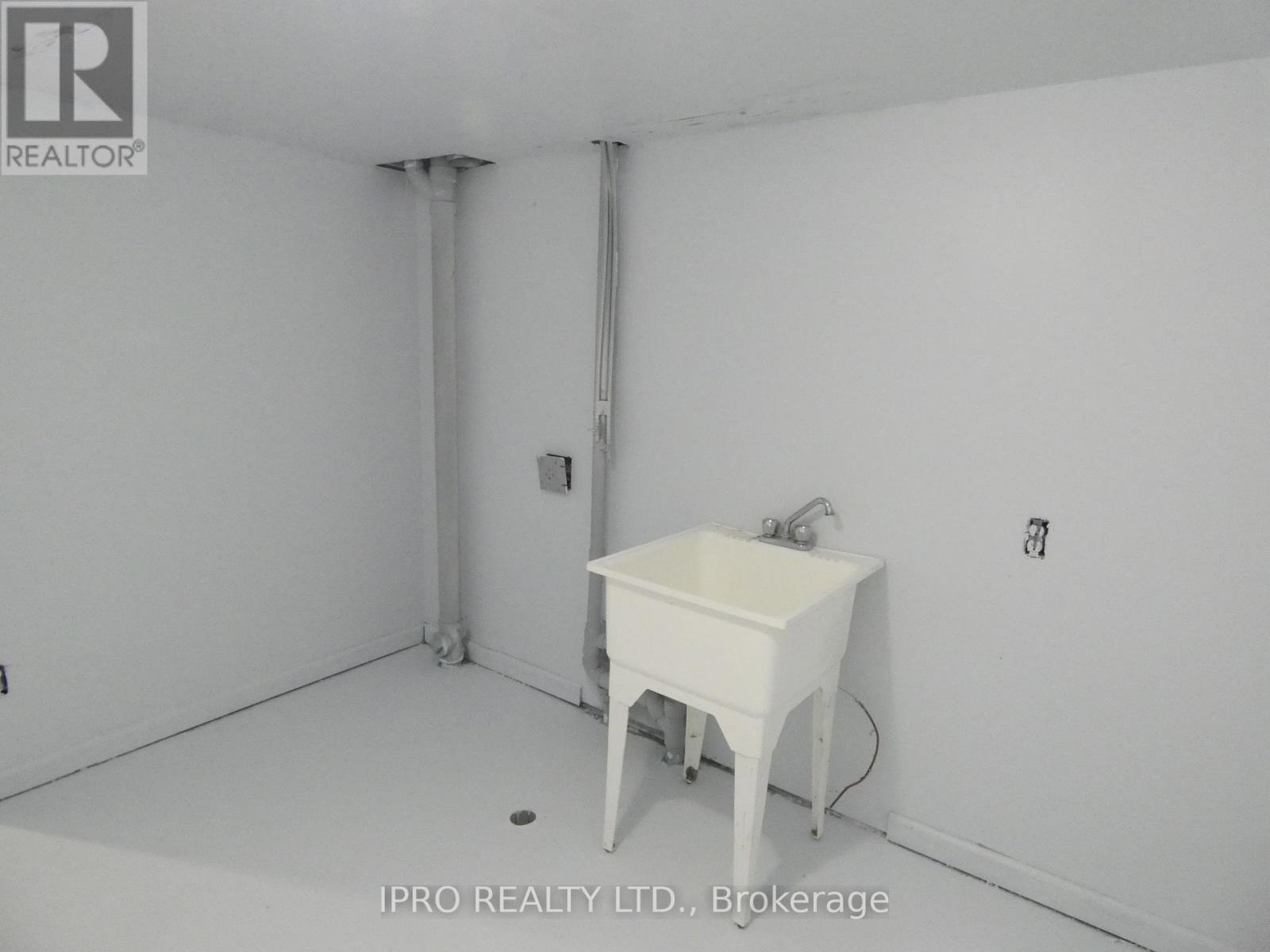5 Bedroom
4 Bathroom
Central Air Conditioning
Forced Air
$399,900
Welcome to this 4 + 1 Bdrs, 4 Washrooms Row Townhouse Close to HWY 401. This Affordable Starter Home Boasts a Spacious Layout (almost 1500 sq. ft. of Living Area), Nestled With a Stucco Exterior, Wood Flooring Throughout, a Large Foyer, a Custom Eat Kitchen, and An Additional 1 bedroom Apartment/ Recreation complete with its Kitchen in the Basement Area is perfect for extended Family & Guests. **** EXTRAS **** House \"As Is\" Condition (id:50787)
Property Details
|
MLS® Number
|
X9012809 |
|
Property Type
|
Single Family |
|
Parking Space Total
|
3 |
|
Structure
|
Porch |
Building
|
Bathroom Total
|
4 |
|
Bedrooms Above Ground
|
4 |
|
Bedrooms Below Ground
|
1 |
|
Bedrooms Total
|
5 |
|
Appliances
|
Water Heater, Refrigerator, Stove |
|
Basement Development
|
Finished |
|
Basement Type
|
N/a (finished) |
|
Construction Style Attachment
|
Attached |
|
Cooling Type
|
Central Air Conditioning |
|
Exterior Finish
|
Stucco |
|
Foundation Type
|
Poured Concrete |
|
Heating Fuel
|
Natural Gas |
|
Heating Type
|
Forced Air |
|
Stories Total
|
2 |
|
Type
|
Row / Townhouse |
|
Utility Water
|
Municipal Water |
Parking
Land
|
Acreage
|
No |
|
Sewer
|
Sanitary Sewer |
|
Size Irregular
|
20.73 X 113.5 Ft |
|
Size Total Text
|
20.73 X 113.5 Ft|under 1/2 Acre |
Rooms
| Level |
Type |
Length |
Width |
Dimensions |
|
Second Level |
Primary Bedroom |
4.19 m |
2.95 m |
4.19 m x 2.95 m |
|
Second Level |
Bedroom 2 |
3.38 m |
2.94 m |
3.38 m x 2.94 m |
|
Second Level |
Bedroom 3 |
3.3 m |
2.9 m |
3.3 m x 2.9 m |
|
Second Level |
Bedroom 4 |
3.2 m |
2.9 m |
3.2 m x 2.9 m |
|
Basement |
Recreational, Games Room |
6.25 m |
2.62 m |
6.25 m x 2.62 m |
|
Basement |
Bedroom |
5.33 m |
3.04 m |
5.33 m x 3.04 m |
|
Basement |
Kitchen |
2.72 m |
2 m |
2.72 m x 2 m |
|
Ground Level |
Living Room |
3.23 m |
5.44 m |
3.23 m x 5.44 m |
|
Ground Level |
Dining Room |
2.44 m |
2.68 m |
2.44 m x 2.68 m |
|
Ground Level |
Kitchen |
3.81 m |
2.92 m |
3.81 m x 2.92 m |
|
Ground Level |
Foyer |
6.35 m |
2.26 m |
6.35 m x 2.26 m |
Utilities
|
Cable
|
Available |
|
Sewer
|
Installed |
https://www.realtor.ca/real-estate/27129215/271-conacher-drive-kingston
























