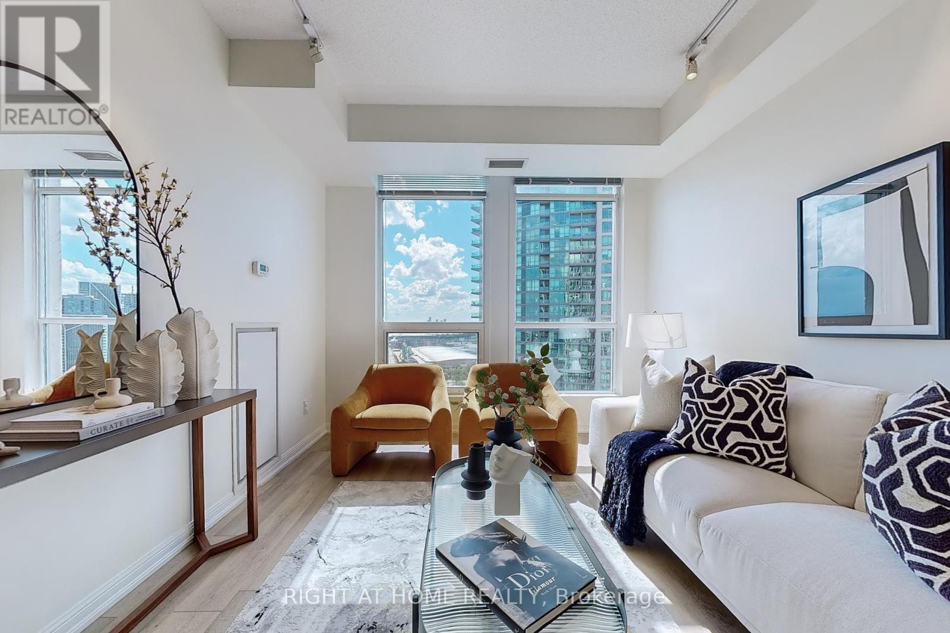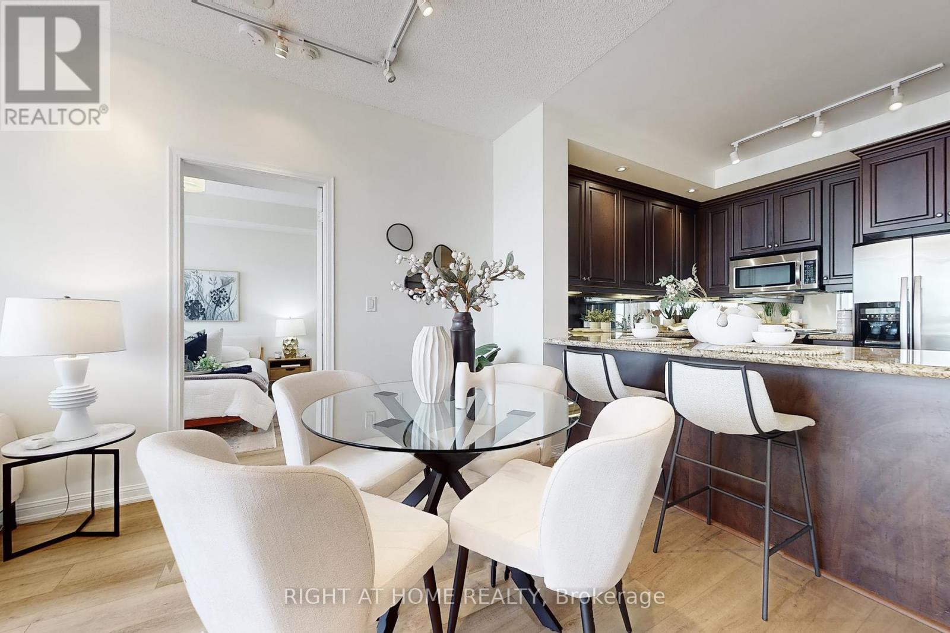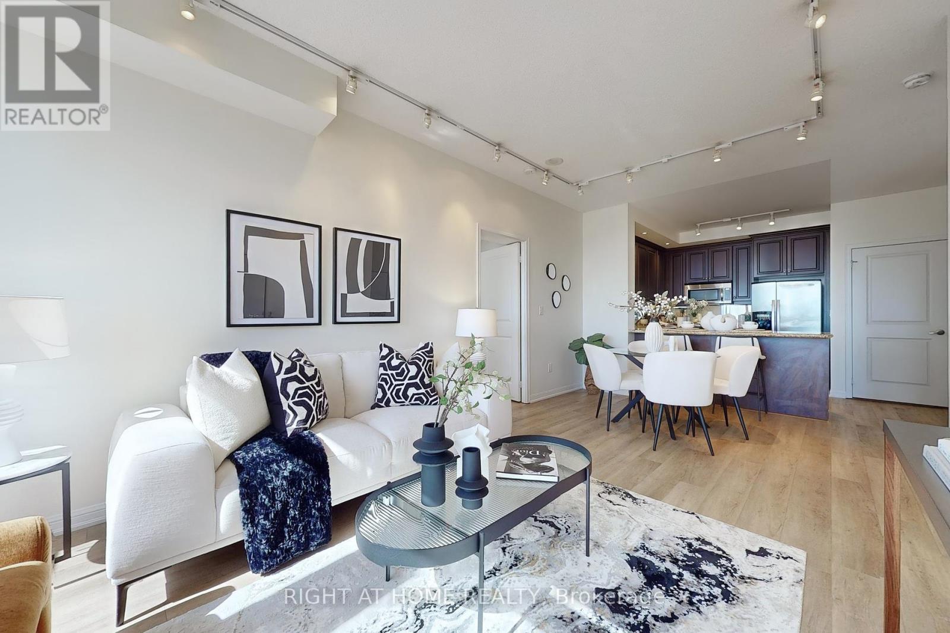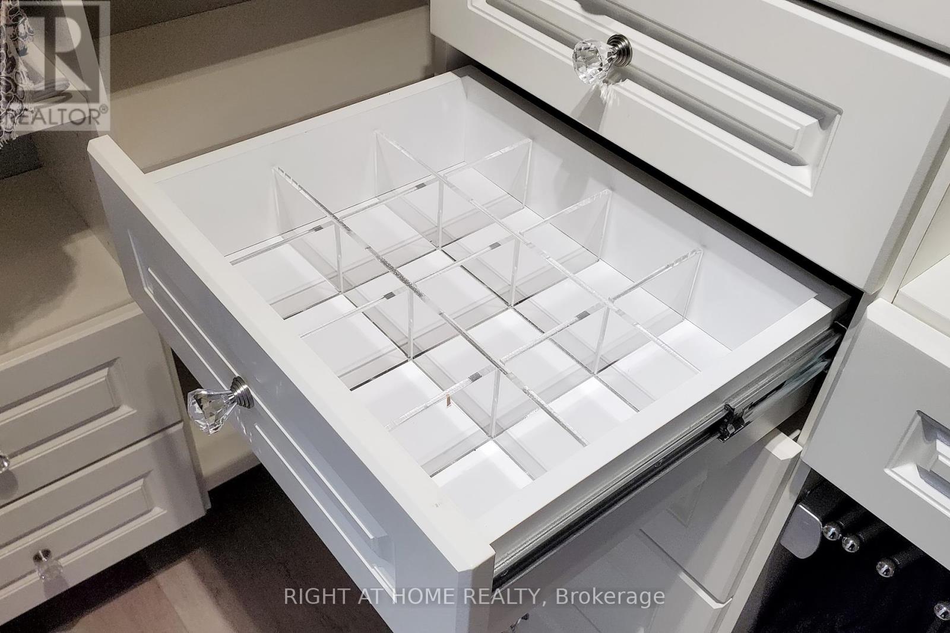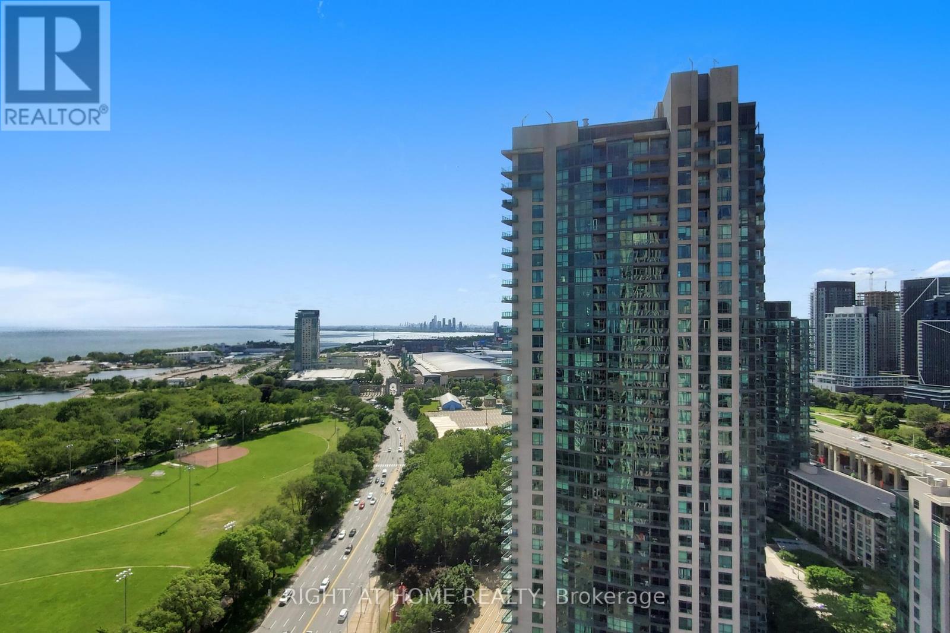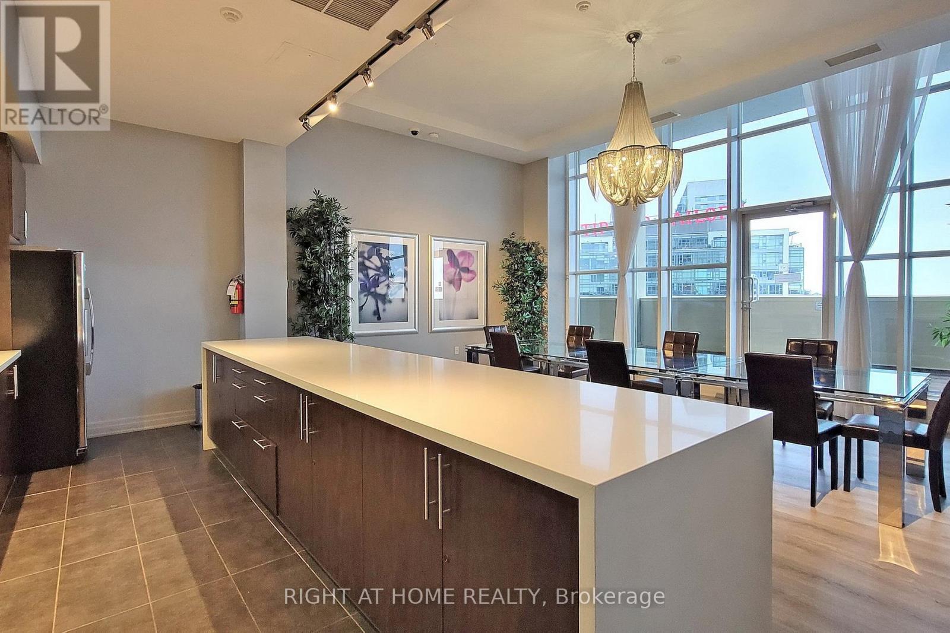2 Bedroom
2 Bathroom
Central Air Conditioning
Forced Air
$949,888Maintenance,
$657 Monthly
Welcome to the sophisticated and elegant West Harbour City luxury waterfront living at its finest. This suite perfectly blends elegance and comfort, offering breathtaking Southwest views of the lake. It features marble bathrooms, stainless steel appliances, custom-built closet organizers from California Closets, and 9-foot ceilings, adding luxurious touches throughout. The suite has been recently upgraded with top-of-the-line new flooring.Perfectly positioned, this home is just steps away from West Block Shops (Loblaws, Shoppers, LCBO), vibrant markets, and eclectic restaurants. With TTC at your door, you are just a short ride from the financial district, Queen's Quay, and Torontos waterfront parks and trails.Excellent amenities include a 24-hour concierge, visitor parking, guest suites, a pool and hot tub, a fitness studio, a movie theatre, a party/meeting room, and a lake-facing terrace.Included: Fridge, stove, dishwasher, microwave range hood, stacking washer and dryer, electric light fixtures, window coverings, all closet organizers, a corner shelf in the bathrooms, and a heat pump. **** EXTRAS **** Parking/Locker Included. Stainless Kitchen Appliances: Microwave Range Hood, Dishwasher, Fridge . Full Size Front Load Washer/Dryer. Custom Closets. Light Fixture (id:50787)
Property Details
|
MLS® Number
|
C9007765 |
|
Property Type
|
Single Family |
|
Community Name
|
Niagara |
|
Community Features
|
Pet Restrictions |
|
Features
|
Balcony, In Suite Laundry |
|
Parking Space Total
|
1 |
Building
|
Bathroom Total
|
2 |
|
Bedrooms Above Ground
|
2 |
|
Bedrooms Total
|
2 |
|
Amenities
|
Storage - Locker |
|
Cooling Type
|
Central Air Conditioning |
|
Exterior Finish
|
Concrete |
|
Heating Fuel
|
Natural Gas |
|
Heating Type
|
Forced Air |
|
Type
|
Apartment |
Parking
Land
Rooms
| Level |
Type |
Length |
Width |
Dimensions |
|
Main Level |
Living Room |
6.3 m |
3.18 m |
6.3 m x 3.18 m |
|
Main Level |
Dining Room |
6.3 m |
3.18 m |
6.3 m x 3.18 m |
|
Main Level |
Dining Room |
2.87 m |
2.74 m |
2.87 m x 2.74 m |
|
Main Level |
Primary Bedroom |
4.17 m |
3.05 m |
4.17 m x 3.05 m |
|
Main Level |
Bedroom |
3.4 m |
2.92 m |
3.4 m x 2.92 m |
https://www.realtor.ca/real-estate/27116428/2707-628-fleet-street-toronto-niagara

