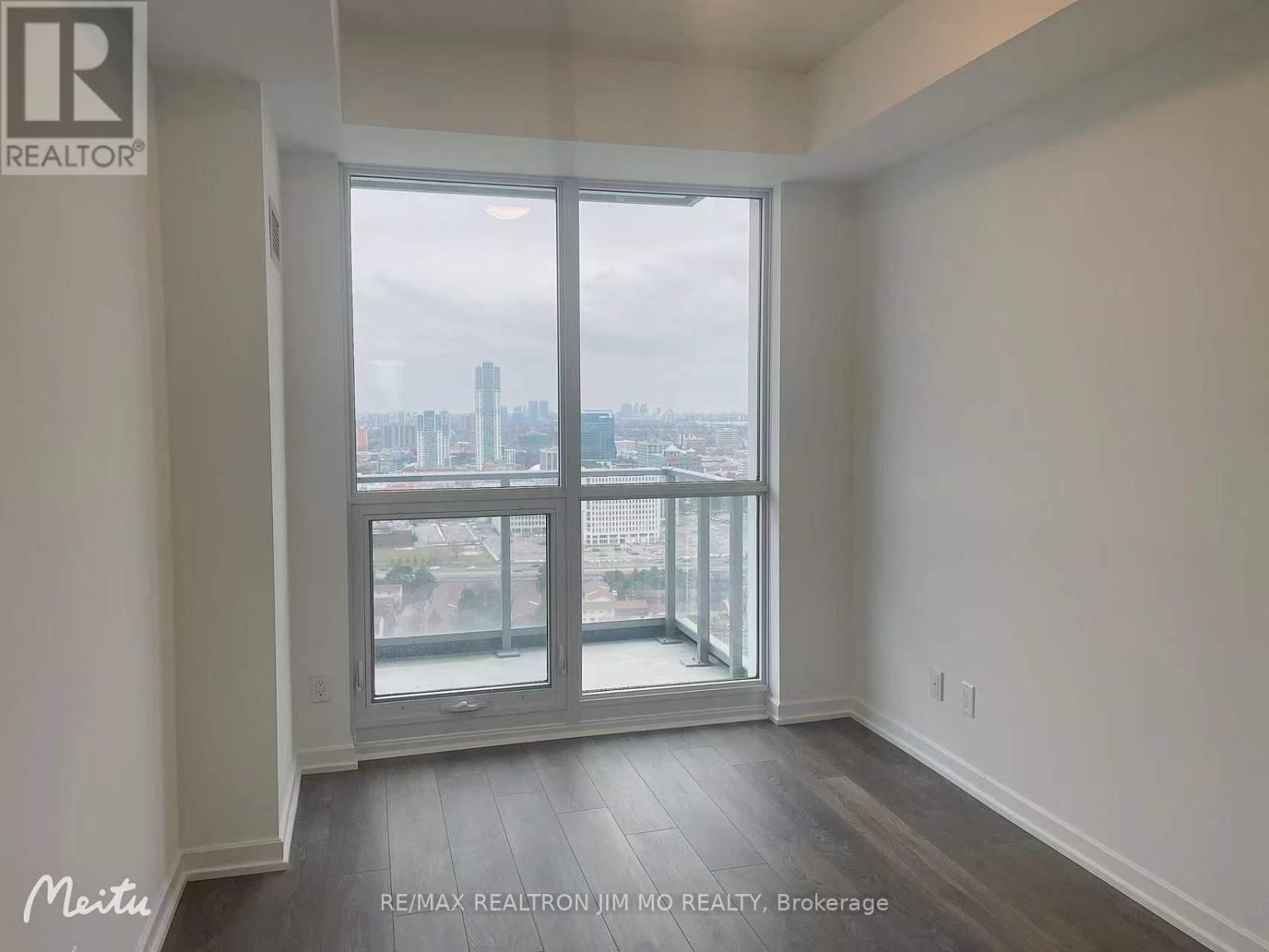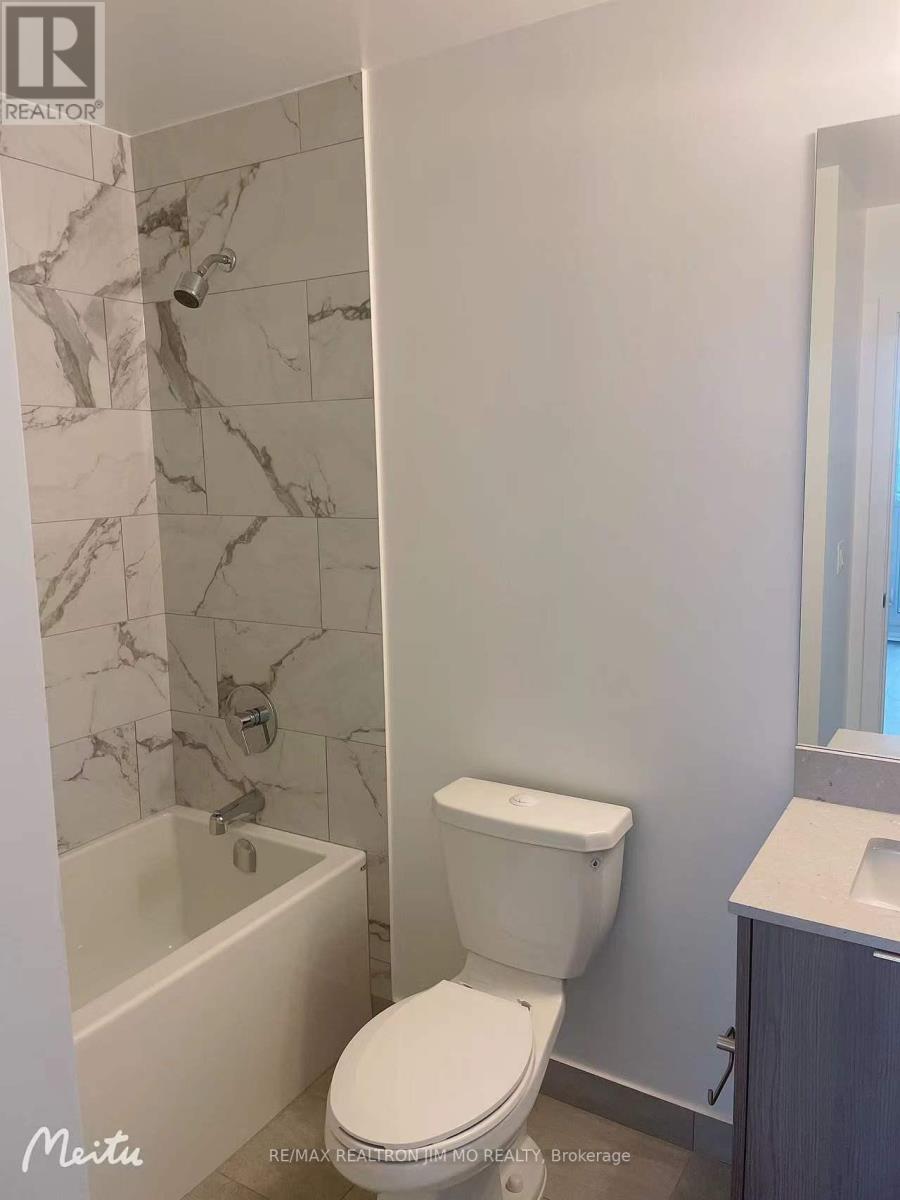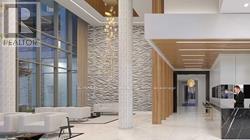2 Bedroom
2 Bathroom
600 - 699 sqft
Central Air Conditioning
Forced Air
$2,600 Monthly
Located At Don Mills Subway Station. 1 Bedroom + Den, 2 Full Bath. 9' Ceiling. High Floor. Full Size Balcony. The Den With Sliding Door Can Be Used As 2nd Br. East View Facing To The Beautiful Park.Condo Amenities Includes: Gym, Indoor Pool, Hot Tub, Fitness Room, Party/Meeting Room, Concierge And Outdoor Terrace.Great Location With Minutes Walking Distance To TTC Subway Station, Fairview Mall, Community Center, Parks, Schools And Supermarket. One Parking Include. **EXTRAS** Stainless Steele Fridge,Microwave With Integrated Exhaust Fan, Stove, B/I Dishwasher, Washer & Dryer. All Existing Light Fixture And Windows Covering. No Pets.No Smoker. (id:50787)
Property Details
|
MLS® Number
|
C11943086 |
|
Property Type
|
Single Family |
|
Community Name
|
Henry Farm |
|
Community Features
|
Pet Restrictions |
|
Features
|
Balcony |
|
Parking Space Total
|
1 |
Building
|
Bathroom Total
|
2 |
|
Bedrooms Above Ground
|
1 |
|
Bedrooms Below Ground
|
1 |
|
Bedrooms Total
|
2 |
|
Cooling Type
|
Central Air Conditioning |
|
Exterior Finish
|
Concrete |
|
Flooring Type
|
Laminate |
|
Heating Fuel
|
Natural Gas |
|
Heating Type
|
Forced Air |
|
Size Interior
|
600 - 699 Sqft |
|
Type
|
Apartment |
Parking
Land
Rooms
| Level |
Type |
Length |
Width |
Dimensions |
|
Flat |
Living Room |
3.83 m |
3.31 m |
3.83 m x 3.31 m |
|
Flat |
Dining Room |
3.41 m |
2.87 m |
3.41 m x 2.87 m |
|
Flat |
Kitchen |
|
|
Measurements not available |
|
Flat |
Primary Bedroom |
3.81 m |
2.87 m |
3.81 m x 2.87 m |
|
Flat |
Den |
2.54 m |
2.07 m |
2.54 m x 2.07 m |
https://www.realtor.ca/real-estate/27848312/2707-32-forest-manor-road-toronto-henry-farm-henry-farm






























