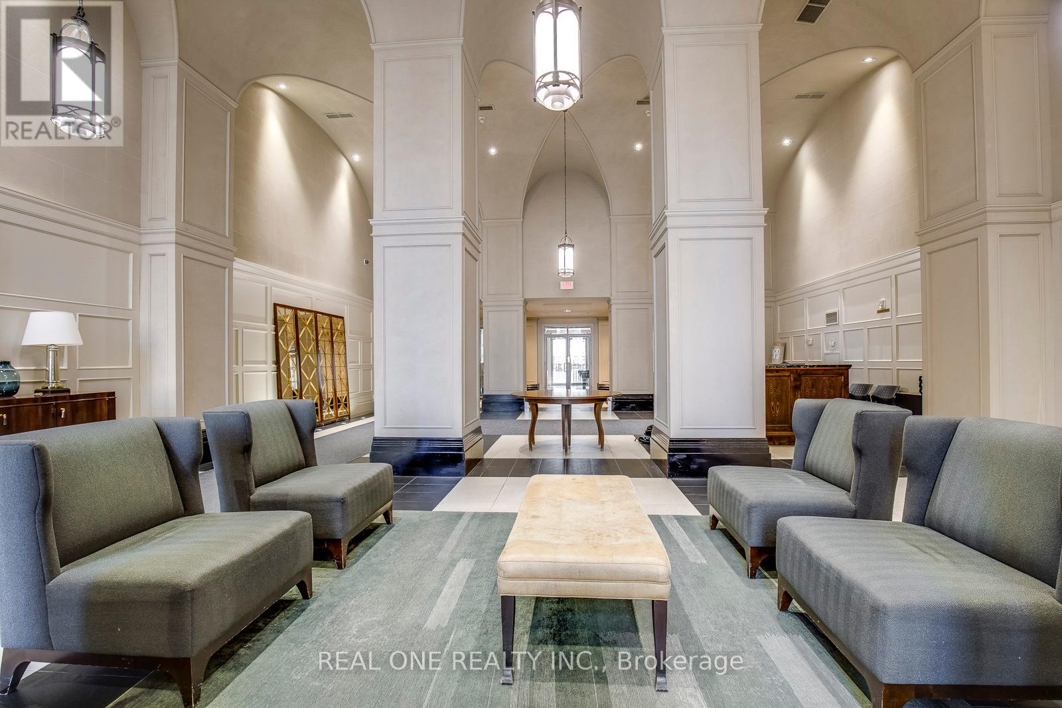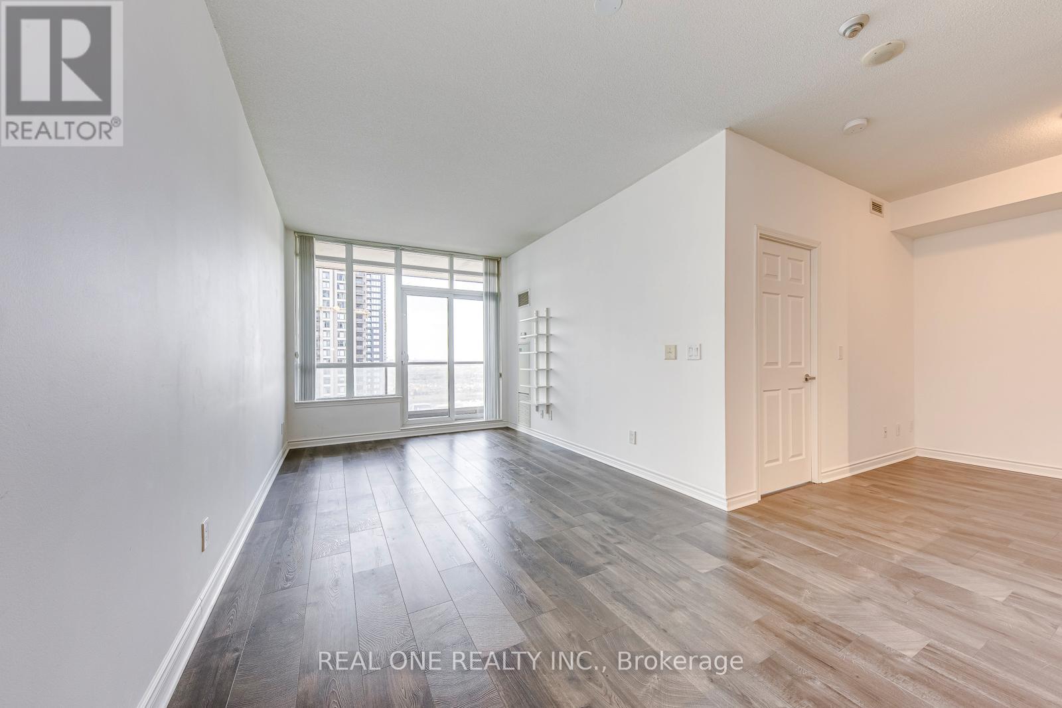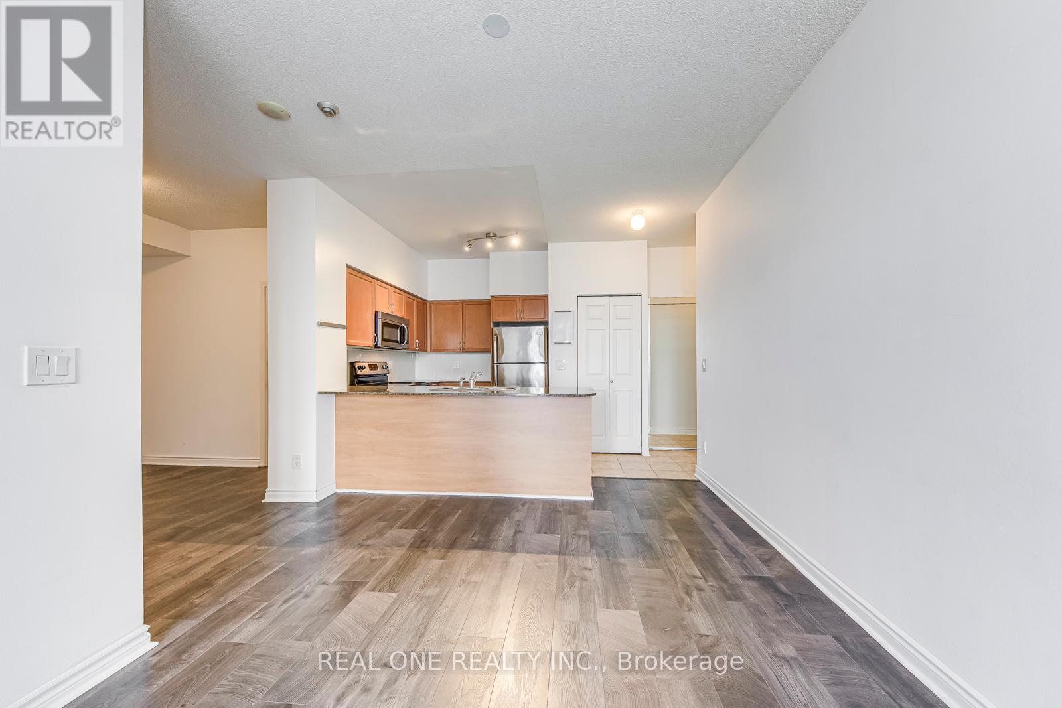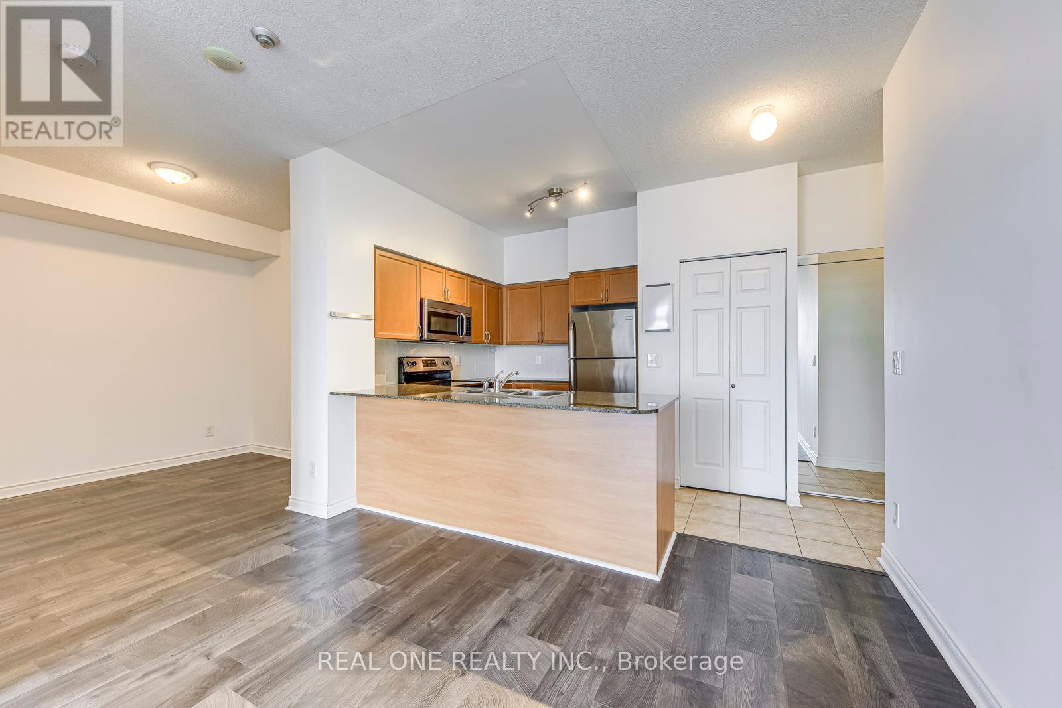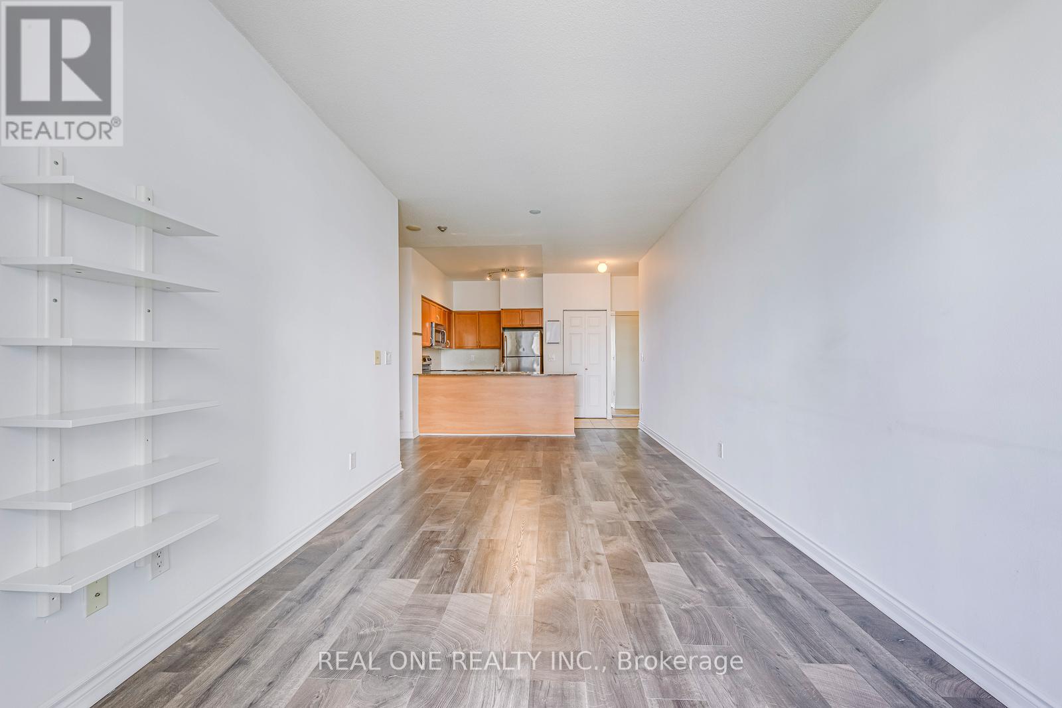2 Bedroom
1 Bathroom
600 - 699 sqft
Central Air Conditioning
Forced Air
$488,000Maintenance, Water
$539.37 Monthly
Competitive Price for Sale!!! Well Maintained And Upgraded One Bed Room Plus Den Unit At Prestigious One Park Tower , One Of The Best Condominium By Daniels In the Square One Area. This Spacious Unit Offers 668 Sqft Interior Plus Oversize Balcony. Functional Layout With 9 Feet Ceiling, Proper Size Den Offers Extra Space Which Can Be Used As Office Or Dinning Room . No Carpet Throughout, Newer High Quality Laminate Floor. Open Concept Kitchen With Stainless Steel Appliance , Granite Counter Top And Breakfast Bar. The 27th floor Offers Amazing City View, You Can Sitting At The Balcony Enjoying Sunset Every Evening !!! Top Tier Amenities Include: Indoor Pool, Steam RM, Hot Tub, Gym, Immaculate Rooftop Lounge On The 38th Floor With Outstanding Views Of The City, 3rd Floor Communal Outdoor Space With 2 Gas Grills For BBQ...Steps To Square One shopping Center, Sheridan College, Central Library, Bus Terminal, Go station... (id:50787)
Property Details
|
MLS® Number
|
W12100293 |
|
Property Type
|
Single Family |
|
Community Name
|
City Centre |
|
Amenities Near By
|
Public Transit, Schools, Place Of Worship |
|
Community Features
|
Pet Restrictions, Community Centre |
|
Features
|
Balcony, Carpet Free, In Suite Laundry |
|
Parking Space Total
|
1 |
Building
|
Bathroom Total
|
1 |
|
Bedrooms Above Ground
|
1 |
|
Bedrooms Below Ground
|
1 |
|
Bedrooms Total
|
2 |
|
Amenities
|
Recreation Centre, Visitor Parking, Party Room, Exercise Centre, Storage - Locker, Security/concierge |
|
Appliances
|
Dishwasher, Dryer, Microwave, Range, Stove, Washer, Window Coverings, Refrigerator |
|
Cooling Type
|
Central Air Conditioning |
|
Exterior Finish
|
Concrete Block |
|
Flooring Type
|
Laminate |
|
Heating Fuel
|
Natural Gas |
|
Heating Type
|
Forced Air |
|
Size Interior
|
600 - 699 Sqft |
|
Type
|
Apartment |
Parking
Land
|
Acreage
|
No |
|
Land Amenities
|
Public Transit, Schools, Place Of Worship |
Rooms
| Level |
Type |
Length |
Width |
Dimensions |
|
Flat |
Living Room |
5.87 m |
3.03 m |
5.87 m x 3.03 m |
|
Flat |
Dining Room |
5.87 m |
3.03 m |
5.87 m x 3.03 m |
|
Flat |
Kitchen |
2.86 m |
2.75 m |
2.86 m x 2.75 m |
|
Flat |
Bedroom |
3.05 m |
3.05 m |
3.05 m x 3.05 m |
|
Flat |
Den |
2.65 m |
2.45 m |
2.65 m x 2.45 m |
https://www.realtor.ca/real-estate/28206941/2706-388-prince-of-wales-drive-mississauga-city-centre-city-centre




