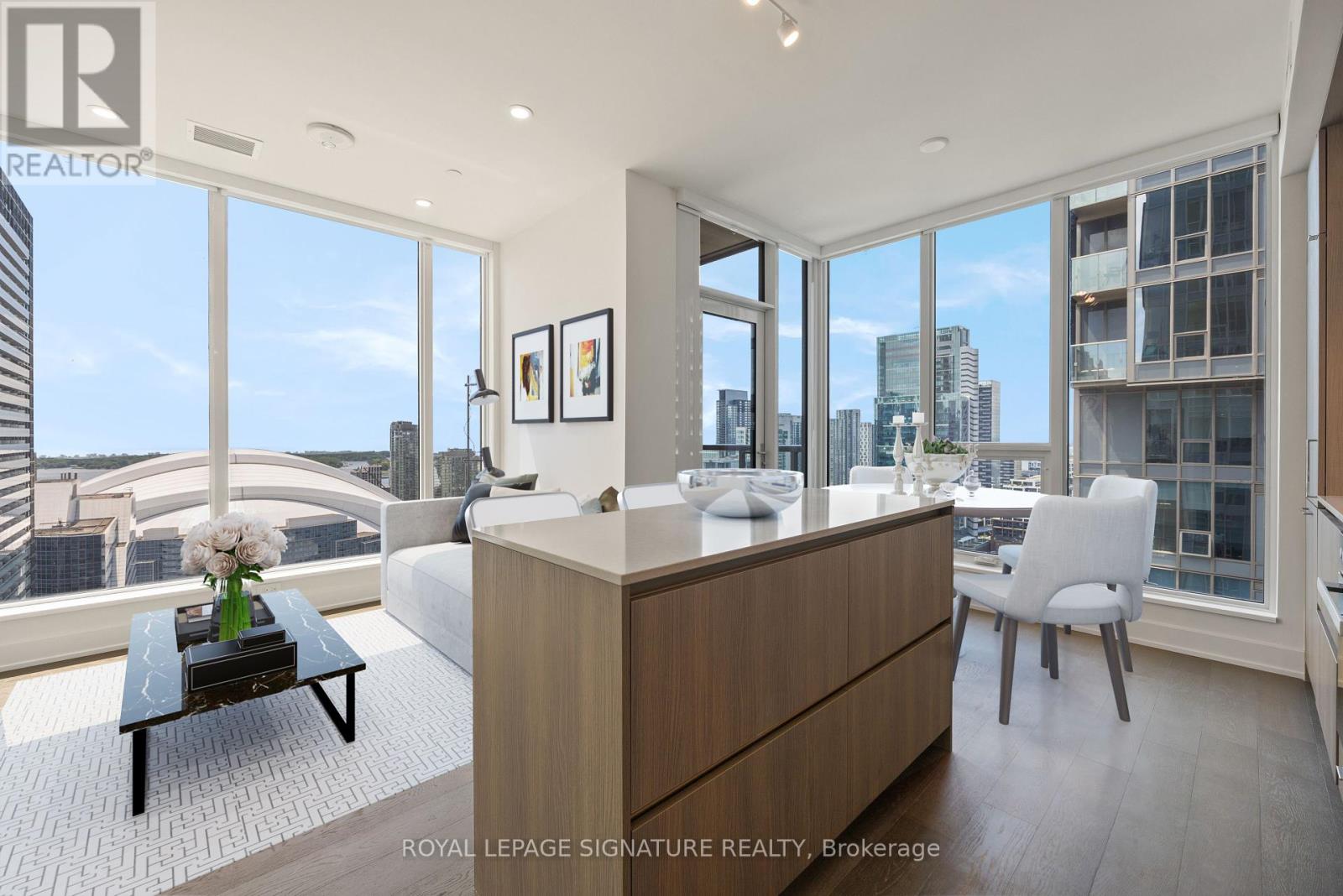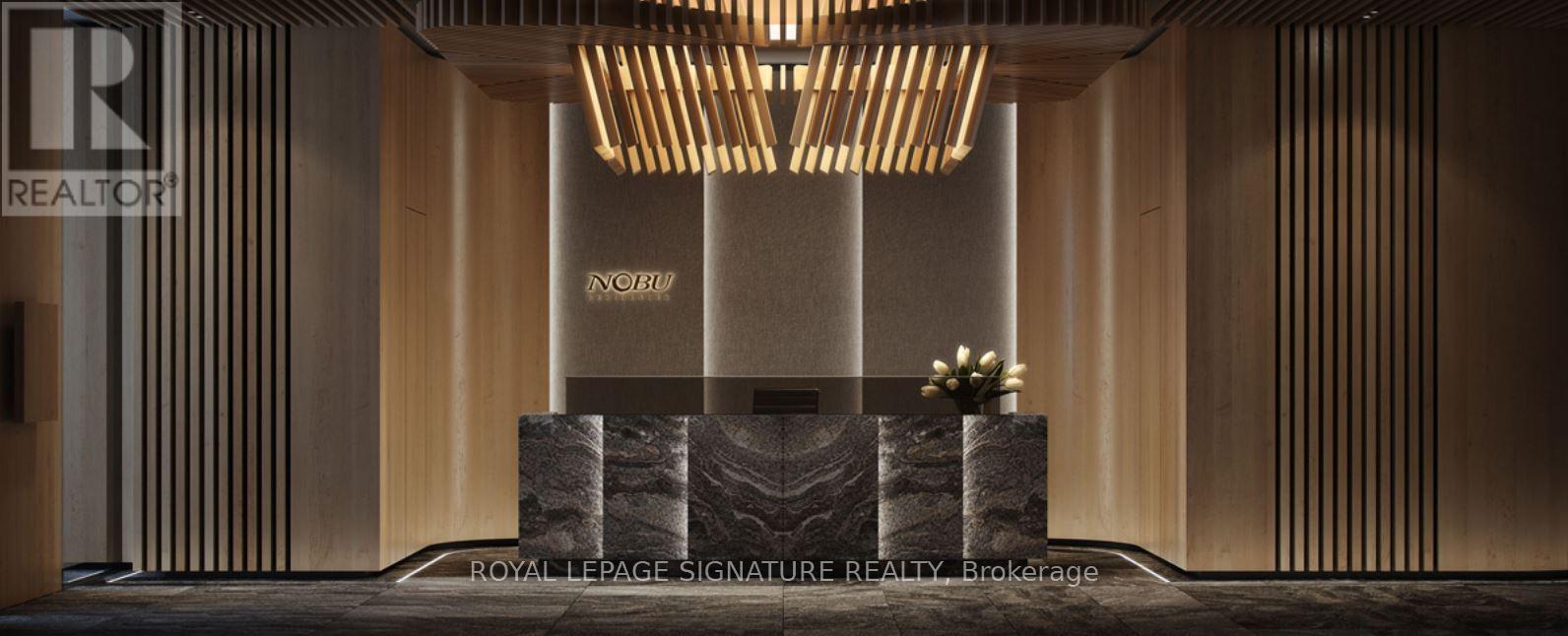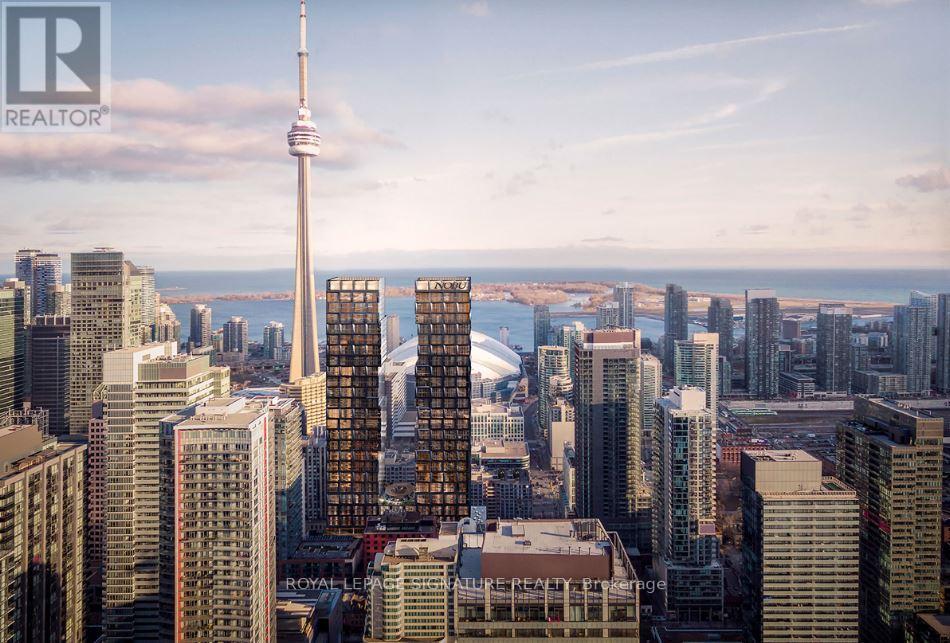2702 - 15 Mercer Street Toronto (Waterfront Communities), Ontario M5V 0T8
$1,050,000Maintenance, Common Area Maintenance, Insurance, Parking
$642.77 Monthly
Maintenance, Common Area Maintenance, Insurance, Parking
$642.77 MonthlyWelcome to the prestigious Nobu Residences. This stunning 2 bed + den, 2bath condo offers an unparalleled blend of sophistication, style, & convenience, perfectly situated in the heart of the city. This condo is full of incredible upgrades & designed with an expansive open-concept living area with floor-to-ceiling windows, allowing incredible natural light & offering breathtaking views.. The sleek kitchen features top of the line built in appliances & a large island perfect for entertaining. The primary bedroom includes closet organizers & a spa-like ensuite bathroom, complete with designer fixtures. The the versatile den can be used as a home office, guest room, or additional living area. Residents of Nobu Residences enjoy a wealth of amenities, including a state of the art fitness center, outdoor terrace, 24-hour concierge service & so much more! With its prime location near shopping, dining, & entertainment options, this condo offers the epitome of urban living. **** EXTRAS **** Property Is digitally staged. (id:50787)
Property Details
| MLS® Number | C9052495 |
| Property Type | Single Family |
| Community Name | Waterfront Communities C1 |
| Amenities Near By | Hospital, Park, Place Of Worship |
| Community Features | Pet Restrictions |
| Features | Balcony |
| Parking Space Total | 1 |
| View Type | View |
Building
| Bathroom Total | 2 |
| Bedrooms Above Ground | 2 |
| Bedrooms Below Ground | 1 |
| Bedrooms Total | 3 |
| Amenities | Security/concierge, Exercise Centre, Party Room |
| Appliances | Cooktop, Dishwasher, Dryer, Oven, Refrigerator, Washer, Window Coverings |
| Cooling Type | Central Air Conditioning |
| Exterior Finish | Concrete |
| Flooring Type | Laminate |
| Heating Fuel | Natural Gas |
| Heating Type | Forced Air |
| Type | Apartment |
Parking
| Underground |
Land
| Acreage | No |
| Land Amenities | Hospital, Park, Place Of Worship |
Rooms
| Level | Type | Length | Width | Dimensions |
|---|---|---|---|---|
| Main Level | Kitchen | 4.4 m | 4.48 m | 4.4 m x 4.48 m |
| Main Level | Dining Room | 4.4 m | 4.48 m | 4.4 m x 4.48 m |
| Main Level | Living Room | 4.4 m | 4.48 m | 4.4 m x 4.48 m |
| Main Level | Primary Bedroom | 3.05 m | 3.23 m | 3.05 m x 3.23 m |
| Main Level | Bedroom 2 | 2.7 m | 2.7 m | 2.7 m x 2.7 m |
| Main Level | Den | 3.13 m | 2.28 m | 3.13 m x 2.28 m |






















