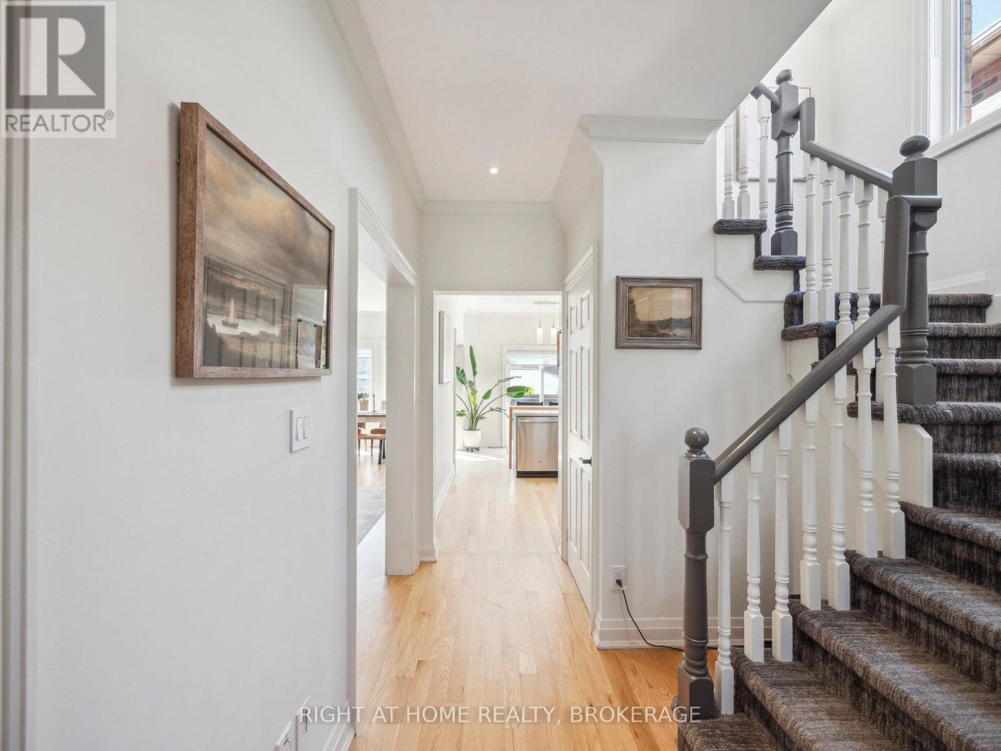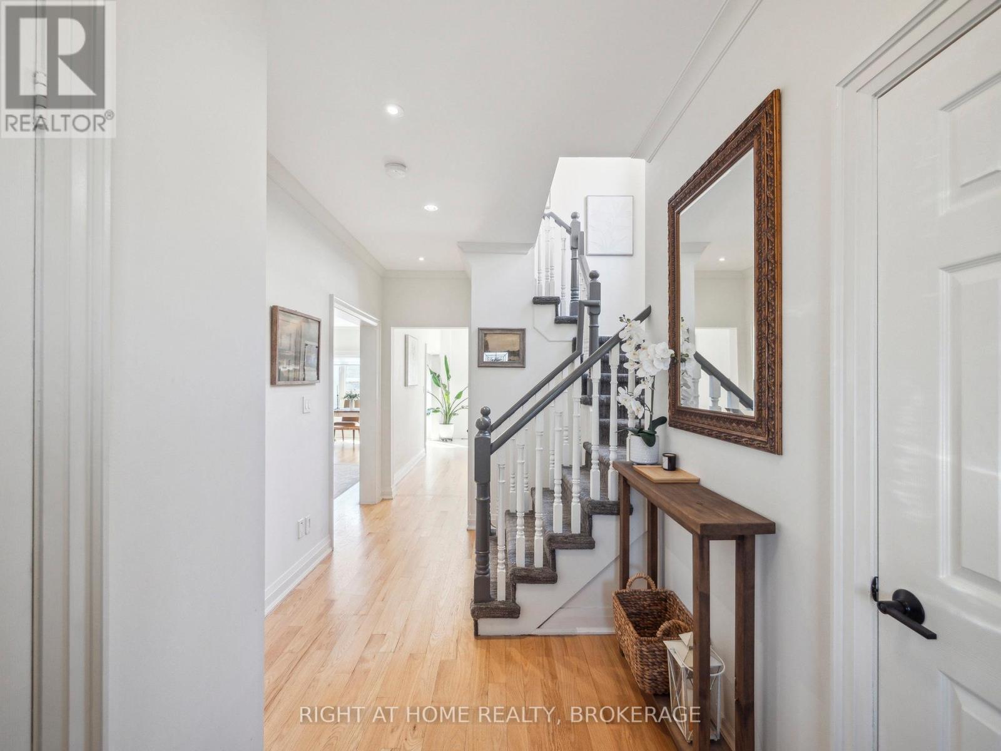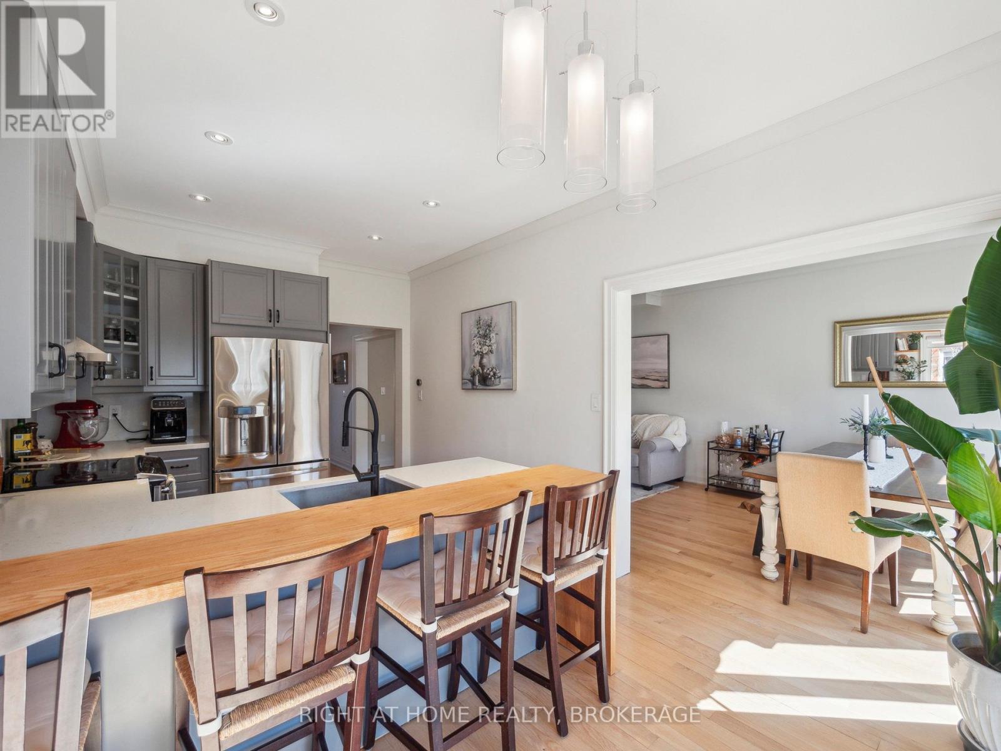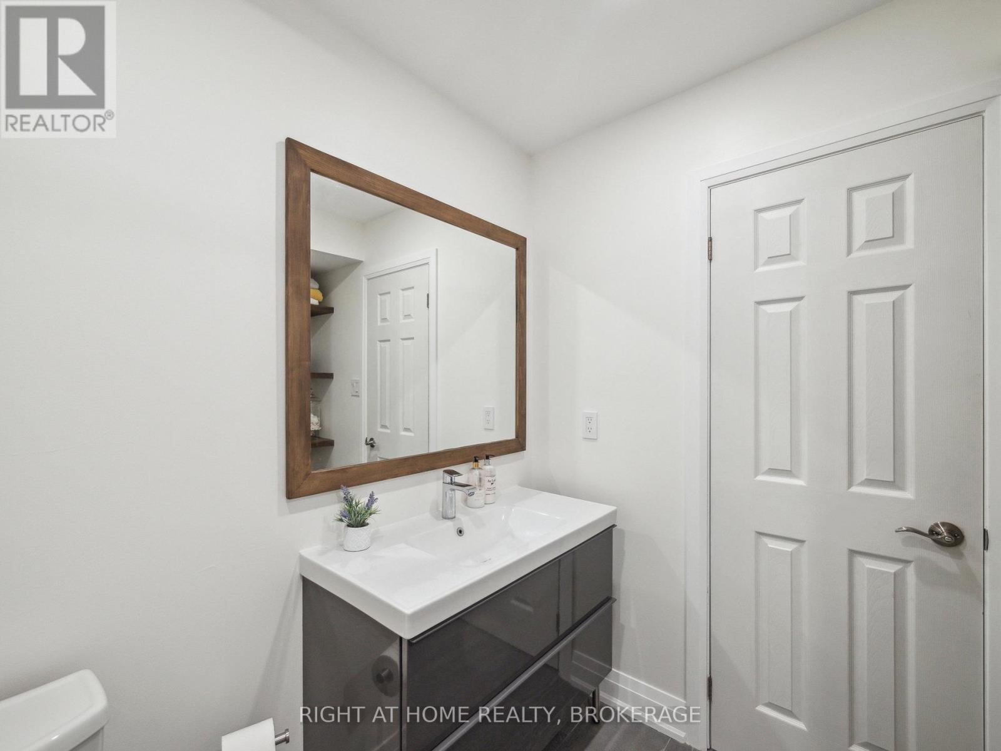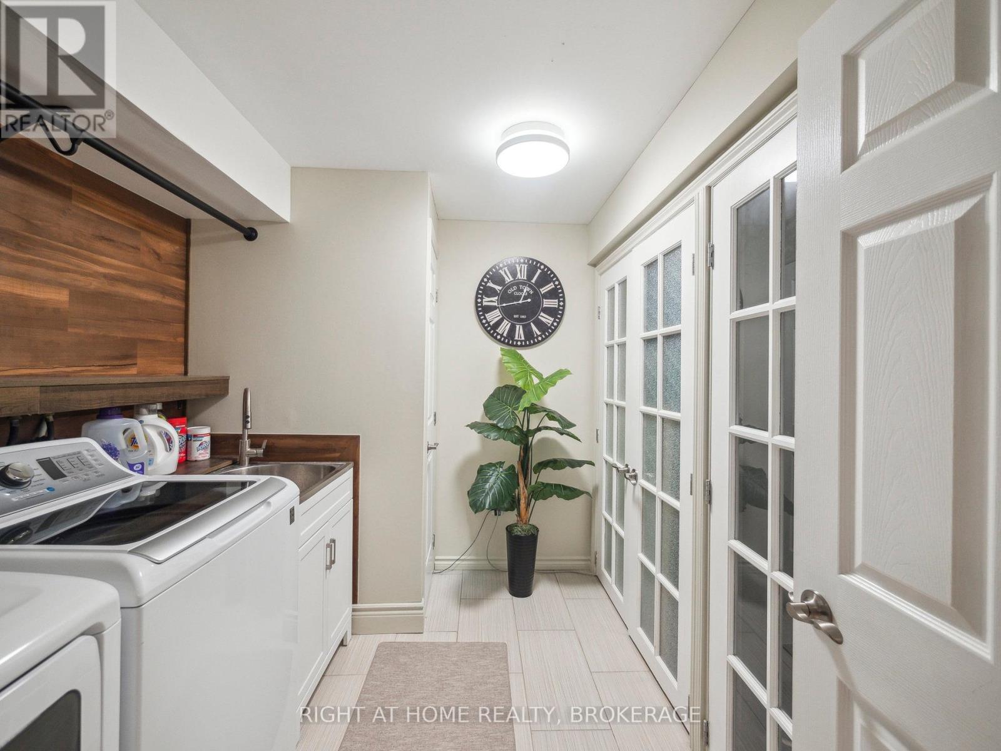4 Bedroom
4 Bathroom
1500 - 2000 sqft
Fireplace
Central Air Conditioning
Forced Air
$1,280,000
Welcome to 270 Penndutch Circle Modern Upgrades, Prime Location, and a Backyard Retreat This One Has It All! Step into a light-filled, beautifully upgraded home where 9-ft ceilings and custom woodwork create a warm and stylish welcome. This thoughtfully designed residence offers three spacious bedrooms, two updated bathrooms, and a convenient main floor powder room perfect for growing families or hosting guests. The open-concept kitchen is an entertainers dream, featuring sleek quartz countertops, stainless steel appliances, bar seating, and an expansive layout that flows seamlessly into the living and dining areas. Hardwood floors throughout the main floor tie everything together in one elegant, cohesive space. Downstairs, the finished basement boasts a generous rec room with a stone fireplace and integrated audio system ideal for movie nights or game days. You'll also find a cozy laundry room, a modern 3-piece bathroom, and a bonus room currently used as a home gym. Step outside to your very own private backyard oasis, complete with a landscaped patio, large gazebo with retractable screens, and a BBQ shelter the perfect setup for summer gatherings or peaceful evenings outdoors. Located just a 5-minute walk from highly regarded Harry Bowes Public School, 9-mintue walk from St. Brigid Catholic Elementary School, 3-minute drive from Old Elm Tree GO station, and close to parks, trails, and all the amenities of downtown Stouffville, this home offers the perfect blend of comfort, style, and convenience. (id:50787)
Property Details
|
MLS® Number
|
N12098704 |
|
Property Type
|
Single Family |
|
Community Name
|
Stouffville |
|
Parking Space Total
|
3 |
Building
|
Bathroom Total
|
4 |
|
Bedrooms Above Ground
|
3 |
|
Bedrooms Below Ground
|
1 |
|
Bedrooms Total
|
4 |
|
Appliances
|
Central Vacuum, Water Heater, Water Meter, Dishwasher, Dryer, Microwave, Stove, Washer, Window Coverings, Wine Fridge, Refrigerator |
|
Basement Development
|
Finished |
|
Basement Type
|
N/a (finished) |
|
Construction Style Attachment
|
Detached |
|
Cooling Type
|
Central Air Conditioning |
|
Exterior Finish
|
Brick |
|
Fireplace Present
|
Yes |
|
Flooring Type
|
Hardwood, Tile, Cushion/lino/vinyl |
|
Foundation Type
|
Poured Concrete |
|
Half Bath Total
|
1 |
|
Heating Fuel
|
Natural Gas |
|
Heating Type
|
Forced Air |
|
Stories Total
|
2 |
|
Size Interior
|
1500 - 2000 Sqft |
|
Type
|
House |
|
Utility Water
|
Municipal Water |
Parking
Land
|
Acreage
|
No |
|
Sewer
|
Sanitary Sewer |
|
Size Depth
|
30.5 M |
|
Size Frontage
|
9.1 M |
|
Size Irregular
|
9.1 X 30.5 M |
|
Size Total Text
|
9.1 X 30.5 M |
Rooms
| Level |
Type |
Length |
Width |
Dimensions |
|
Second Level |
Primary Bedroom |
4.57 m |
4.57 m |
4.57 m x 4.57 m |
|
Second Level |
Bedroom 2 |
3.17 m |
3.2 m |
3.17 m x 3.2 m |
|
Second Level |
Bedroom 3 |
3.17 m |
2.77 m |
3.17 m x 2.77 m |
|
Basement |
Recreational, Games Room |
6.21 m |
4.75 m |
6.21 m x 4.75 m |
|
Basement |
Laundry Room |
2.74 m |
2.22 m |
2.74 m x 2.22 m |
|
Basement |
Exercise Room |
3.14 m |
2.4 m |
3.14 m x 2.4 m |
|
Main Level |
Kitchen |
5.03 m |
3.17 m |
5.03 m x 3.17 m |
|
Main Level |
Dining Room |
2.28 m |
3.1 m |
2.28 m x 3.1 m |
|
Main Level |
Living Room |
4.87 m |
3.1 m |
4.87 m x 3.1 m |
Utilities
|
Cable
|
Installed |
|
Sewer
|
Installed |
https://www.realtor.ca/real-estate/28203133/270-penndutch-circle-whitchurch-stouffville-stouffville-stouffville








