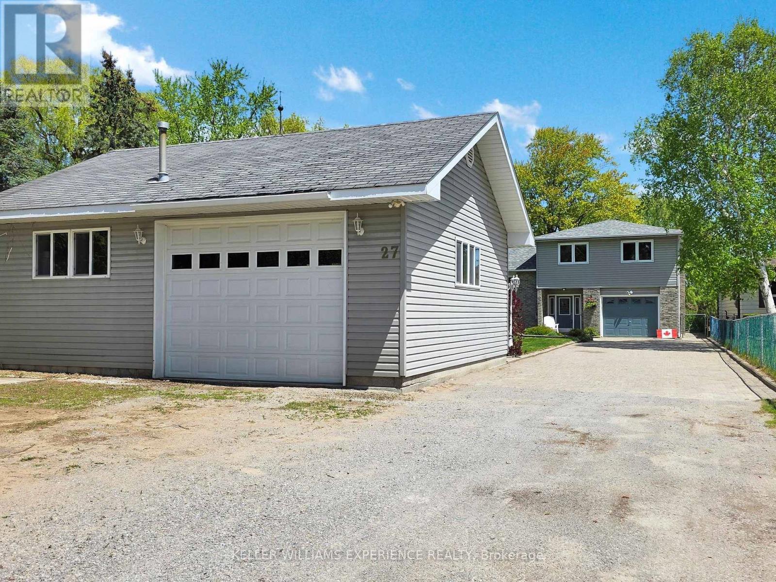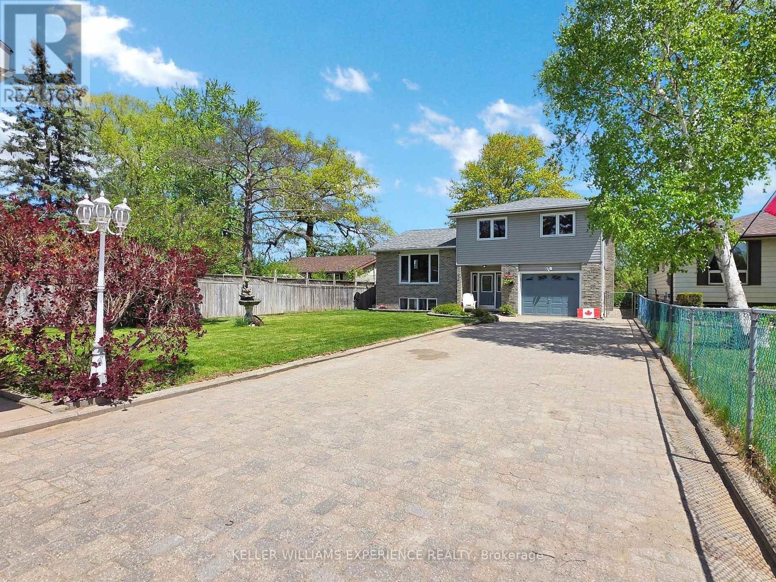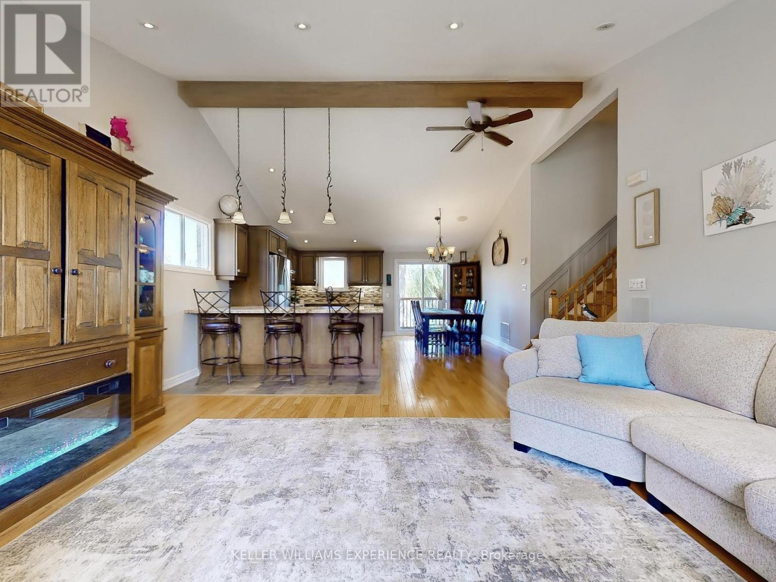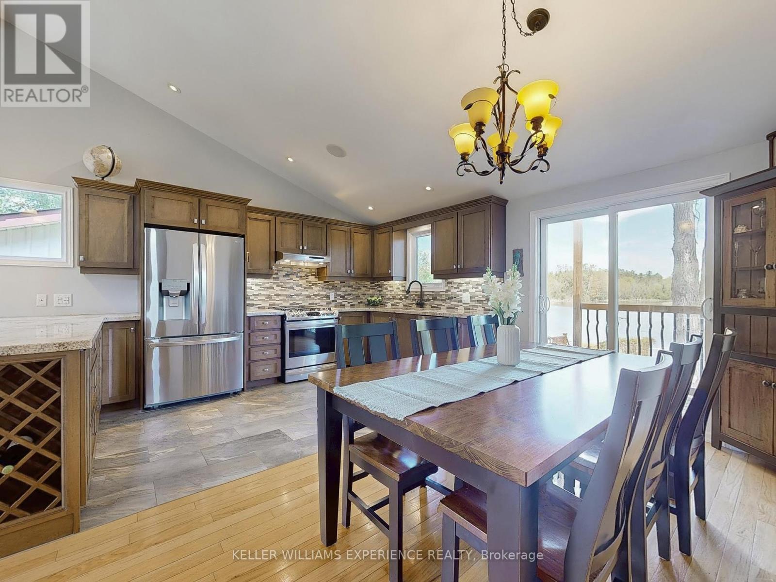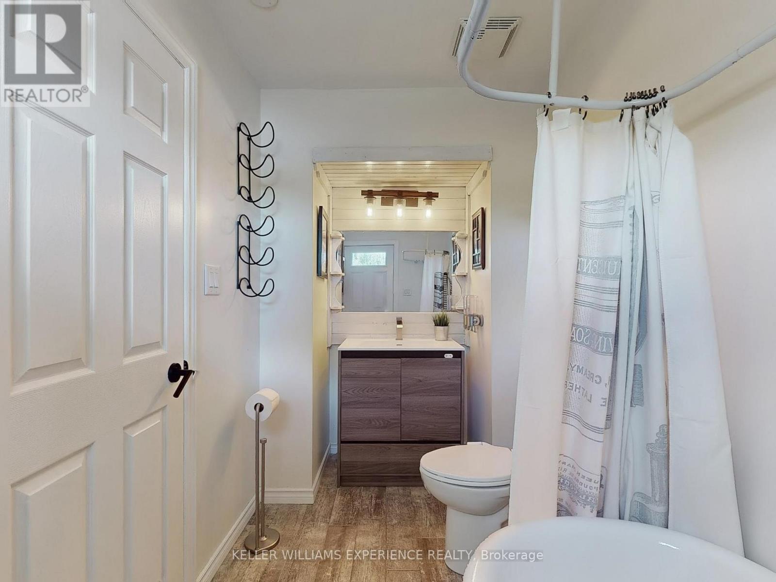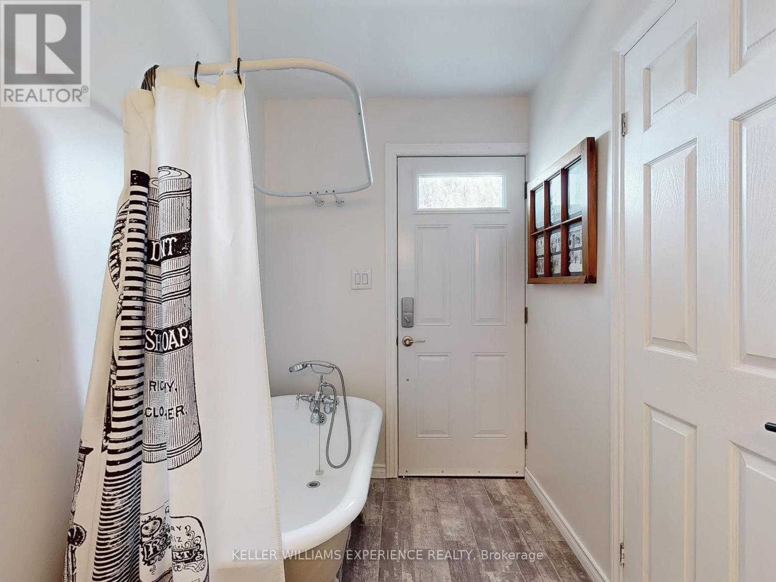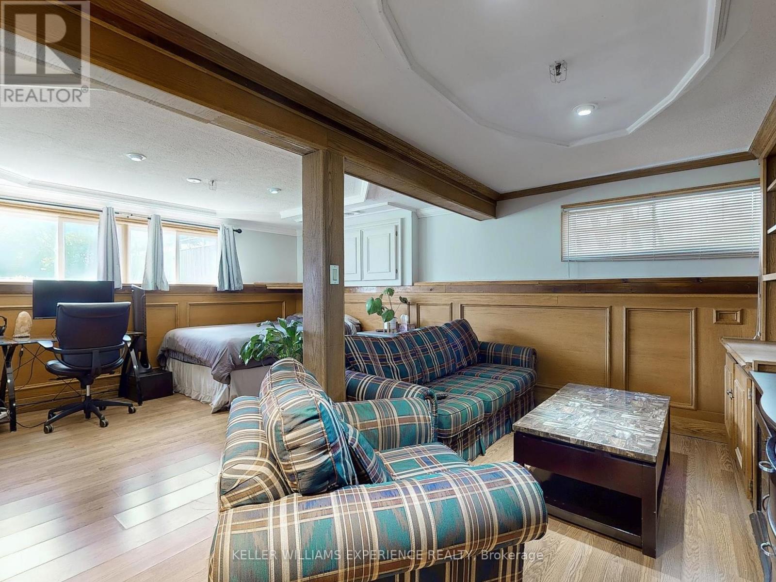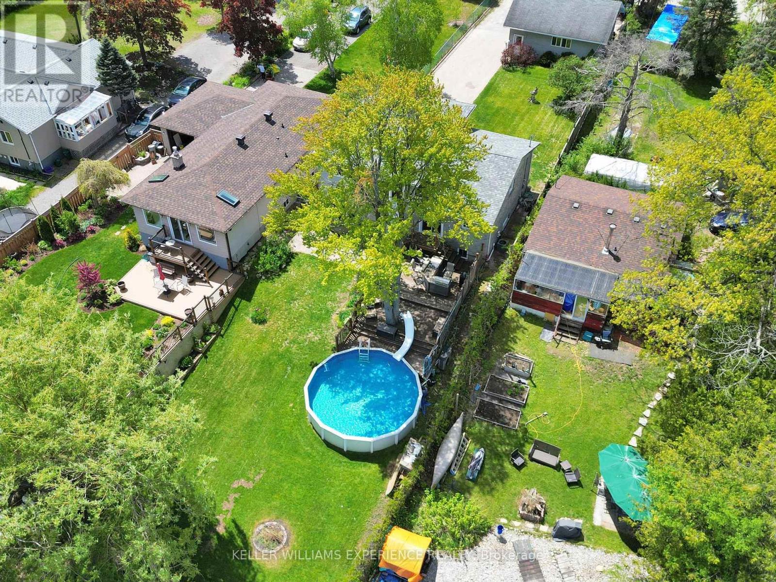3 Bedroom
3 Bathroom
1500 - 2000 sqft
Fireplace
Above Ground Pool
Central Air Conditioning
Forced Air
Waterfront
$1,400,000
Welcome to 27 Willow Street! Tucked away on a quiet dead-end road, this serene property offers the perfect blend of privacy, nature, and lifestyle. Surrounded by mature trees and showcasing stunning pool and waterfront views, this is a true retreat. Enjoy your morning coffee or an evening glass of wine from the balcony or dock while taking in the breathtaking scenery and watching local wildlife. With direct boating access to Lake Simcoe, adventure is always at your doorstep. The property features ample parking, an attached garage, and a separate Heated detached garage/workshop ideal for storing toys, tools, or pursuing hobbies. A rare opportunity to own a peaceful slice of paradise. Septic Pumped Summer 2024. (id:50787)
Property Details
|
MLS® Number
|
N12168099 |
|
Property Type
|
Single Family |
|
Community Name
|
Holland Landing |
|
Easement
|
Unknown |
|
Parking Space Total
|
9 |
|
Pool Type
|
Above Ground Pool |
|
Structure
|
Dock |
|
View Type
|
View Of Water, Direct Water View |
|
Water Front Name
|
Holland River East Branch |
|
Water Front Type
|
Waterfront |
Building
|
Bathroom Total
|
3 |
|
Bedrooms Above Ground
|
3 |
|
Bedrooms Total
|
3 |
|
Age
|
31 To 50 Years |
|
Amenities
|
Fireplace(s) |
|
Appliances
|
Dishwasher, Dryer, Stove, Washer, Refrigerator |
|
Basement Development
|
Finished |
|
Basement Type
|
N/a (finished) |
|
Construction Style Attachment
|
Detached |
|
Construction Style Split Level
|
Sidesplit |
|
Cooling Type
|
Central Air Conditioning |
|
Exterior Finish
|
Vinyl Siding |
|
Fireplace Present
|
Yes |
|
Fireplace Total
|
1 |
|
Flooring Type
|
Tile, Hardwood, Laminate |
|
Foundation Type
|
Brick |
|
Heating Fuel
|
Natural Gas |
|
Heating Type
|
Forced Air |
|
Size Interior
|
1500 - 2000 Sqft |
|
Type
|
House |
|
Utility Water
|
Municipal Water |
Parking
Land
|
Access Type
|
Year-round Access, Private Docking |
|
Acreage
|
No |
|
Sewer
|
Septic System |
|
Size Depth
|
234 Ft ,7 In |
|
Size Frontage
|
50 Ft |
|
Size Irregular
|
50 X 234.6 Ft |
|
Size Total Text
|
50 X 234.6 Ft |
|
Zoning Description
|
R1 |
Rooms
| Level |
Type |
Length |
Width |
Dimensions |
|
Lower Level |
Recreational, Games Room |
4.21 m |
5.87 m |
4.21 m x 5.87 m |
|
Main Level |
Kitchen |
5.23 m |
4.47 m |
5.23 m x 4.47 m |
|
Main Level |
Living Room |
4.06 m |
4.47 m |
4.06 m x 4.47 m |
|
Main Level |
Bathroom |
|
|
Measurements not available |
|
Upper Level |
Primary Bedroom |
5.63 m |
3.35 m |
5.63 m x 3.35 m |
|
Upper Level |
Bedroom 2 |
3.73 m |
3.64 m |
3.73 m x 3.64 m |
|
Upper Level |
Bedroom 3 |
3.67 m |
2.78 m |
3.67 m x 2.78 m |
|
Upper Level |
Bathroom |
|
|
Measurements not available |
|
Upper Level |
Bathroom |
|
|
Measurements not available |
https://www.realtor.ca/real-estate/28355620/27-willow-street-east-gwillimbury-holland-landing-holland-landing



