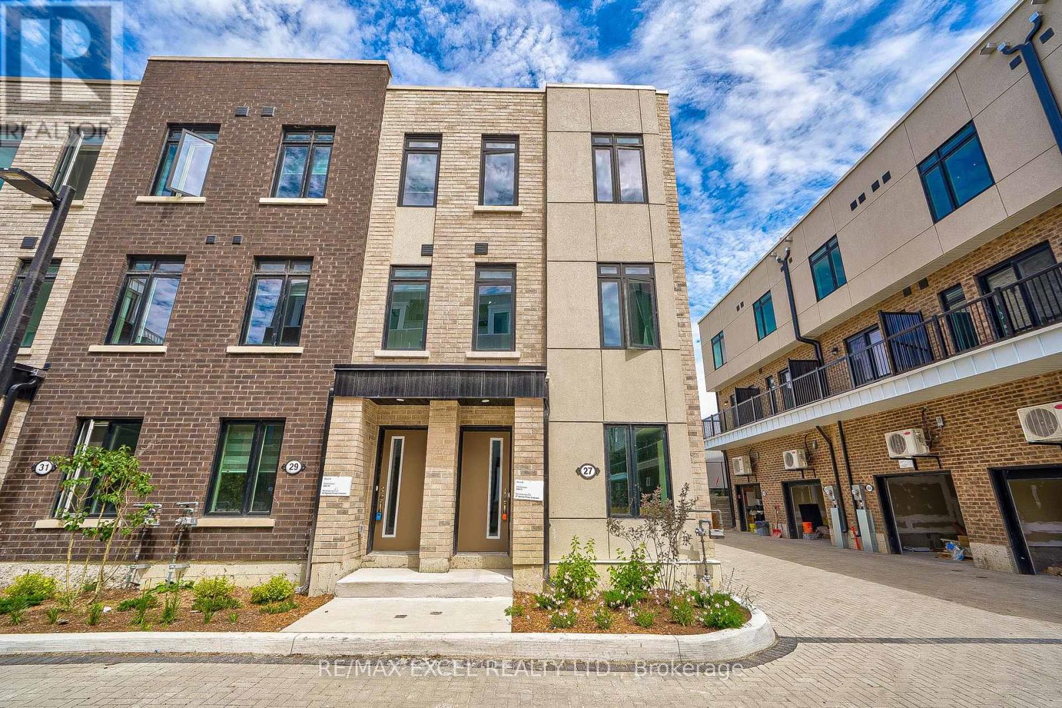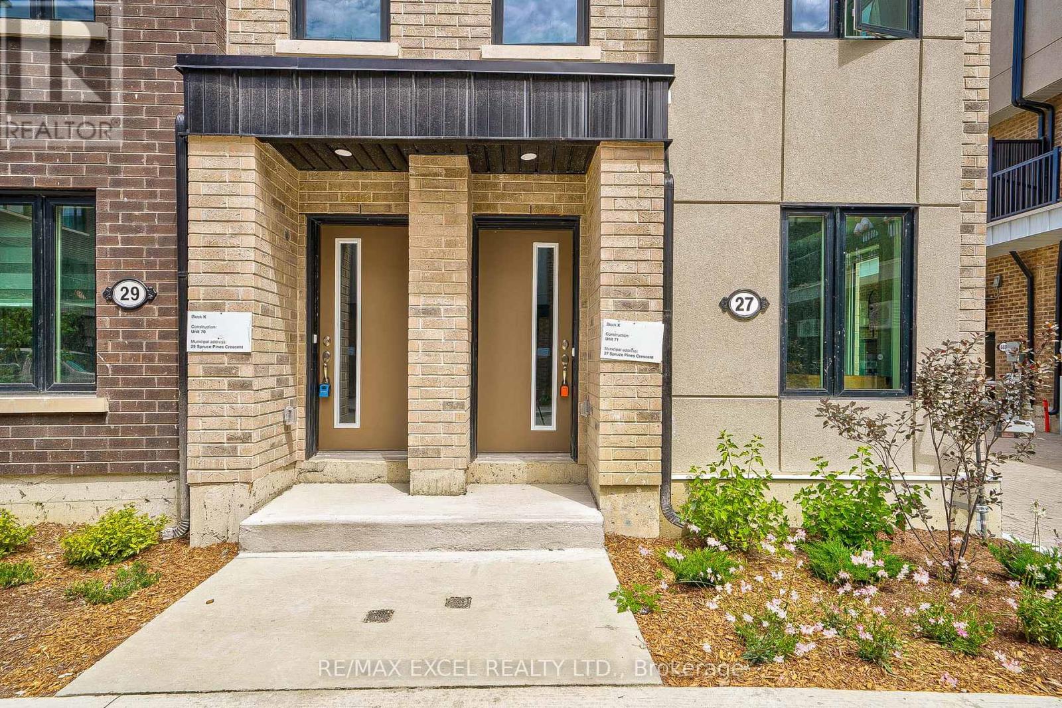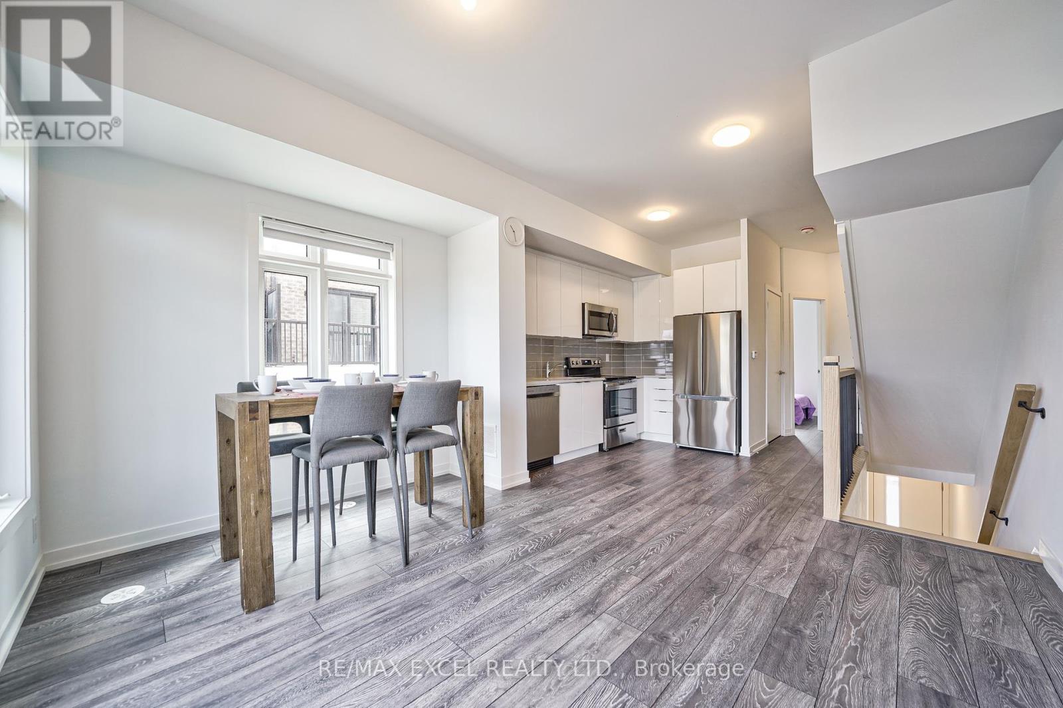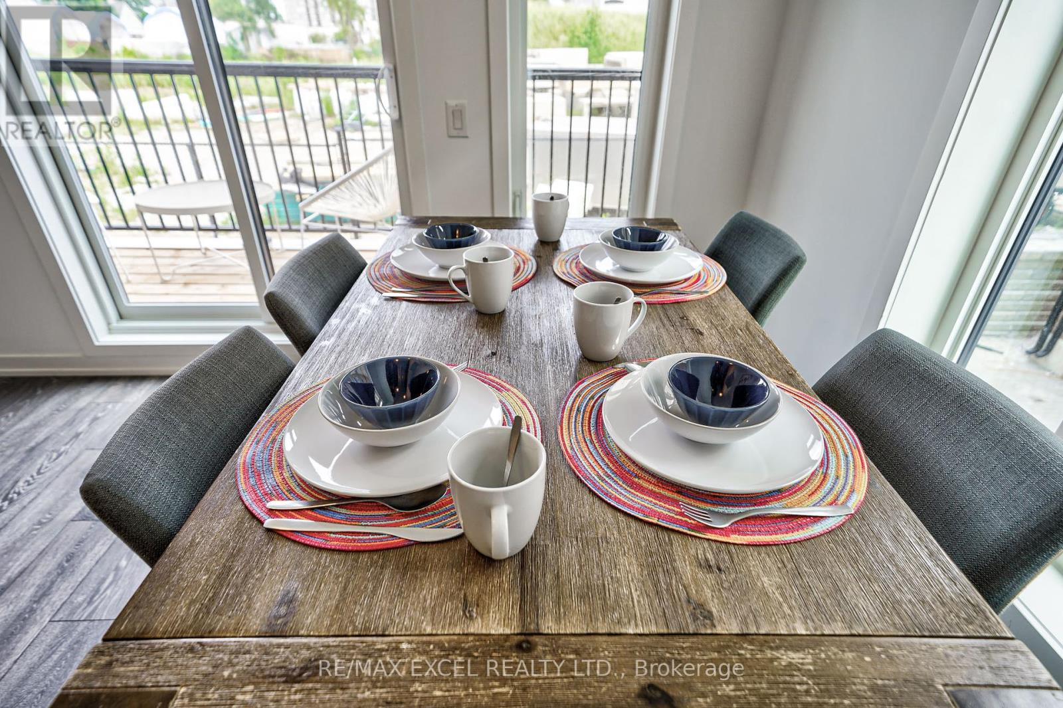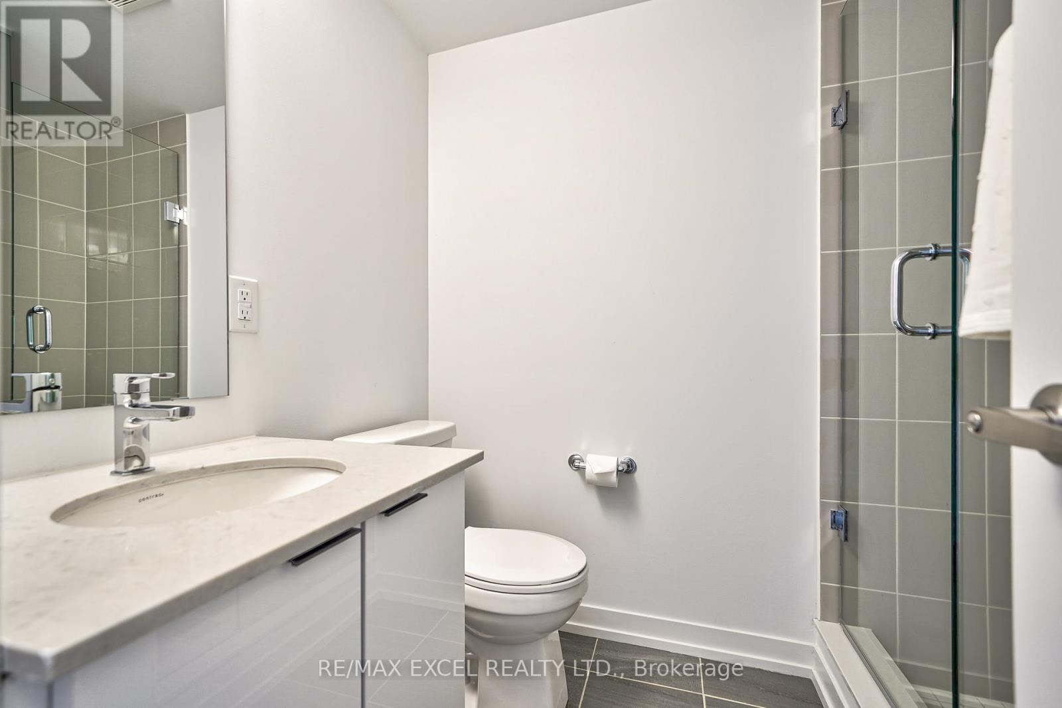289-597-1980
infolivingplus@gmail.com
27 Spruce Pines Crescent Toronto, Ontario M4A 0A9
4 Bedroom
3 Bathroom
Central Air Conditioning, Air Exchanger, Ventilation System
Forced Air
$1,206,800Maintenance, Parcel of Tied Land
$148.63 Monthly
Maintenance, Parcel of Tied Land
$148.63 MonthlyBRAND NEW Corner LOT TOWNHOUSE ! Throughtful Open Concept Layouts, Private Garage and Spacious Terraces. Visionary Design for the modern Urban Family. Steps to Crosstown LRT , TTC,Major Highway DVP and 401. Elegant Exiterior Look with Charming front Yard Landscapes Embellish sophisticated froont entrance. Property Tax Not Yet Assessed **** EXTRAS **** ONLY few steps for all major transportation system , LRT, TTC, Highways to anywhere in Great Toroonto Area. (id:50787)
Property Details
| MLS® Number | C9007645 |
| Property Type | Single Family |
| Community Name | Victoria Village |
| Features | Irregular Lot Size |
| Parking Space Total | 1 |
Building
| Bathroom Total | 3 |
| Bedrooms Above Ground | 4 |
| Bedrooms Total | 4 |
| Appliances | Water Heater, Window Coverings |
| Construction Style Attachment | Attached |
| Cooling Type | Central Air Conditioning, Air Exchanger, Ventilation System |
| Exterior Finish | Brick |
| Foundation Type | Concrete |
| Heating Fuel | Natural Gas |
| Heating Type | Forced Air |
| Stories Total | 3 |
| Type | Row / Townhouse |
| Utility Water | Municipal Water |
Parking
| Attached Garage |
Land
| Acreage | No |
| Sewer | Sanitary Sewer |
| Size Irregular | 20 X 40 Ft ; Corner Lot |
| Size Total Text | 20 X 40 Ft ; Corner Lot |
Rooms
| Level | Type | Length | Width | Dimensions |
|---|---|---|---|---|
| Second Level | Family Room | 4 m | 3.05 m | 4 m x 3.05 m |
| Second Level | Bedroom 3 | 2.72 m | 2.45 m | 2.72 m x 2.45 m |
| Second Level | Kitchen | 3.27 m | 3.05 m | 3.27 m x 3.05 m |
| Third Level | Bedroom | 2.85 m | 4 m | 2.85 m x 4 m |
| Third Level | Bedroom 2 | 2.5 m | 4 m | 2.5 m x 4 m |
| Ground Level | Bedroom 4 | 3.15 m | 2.15 m | 3.15 m x 2.15 m |
https://www.realtor.ca/real-estate/27115943/27-spruce-pines-crescent-toronto-victoria-village



