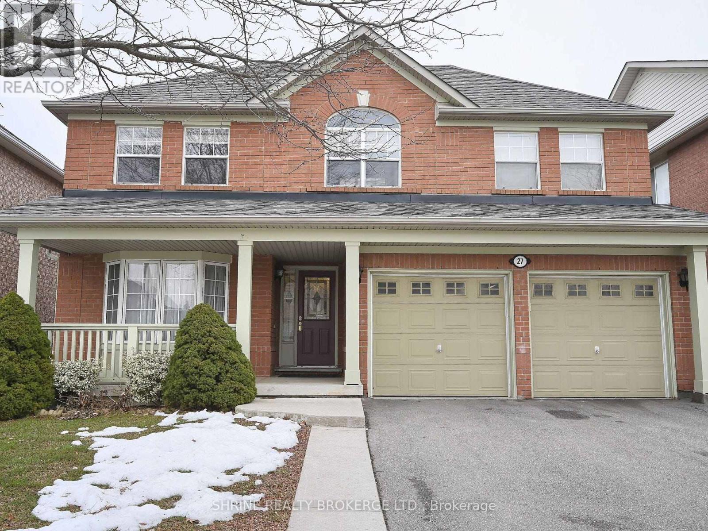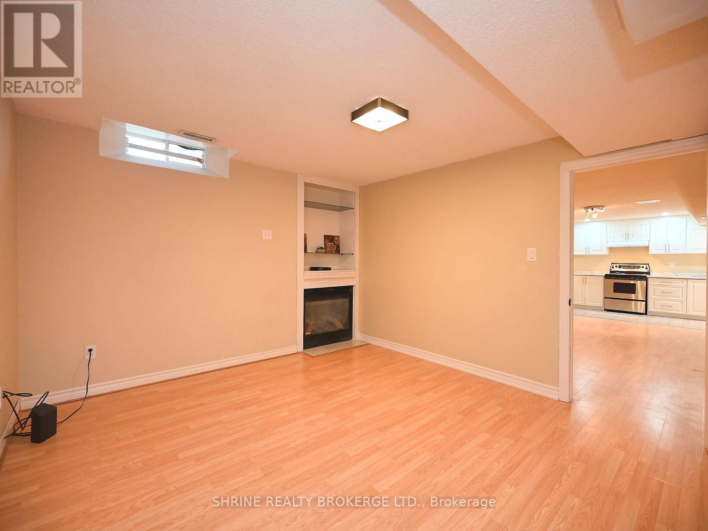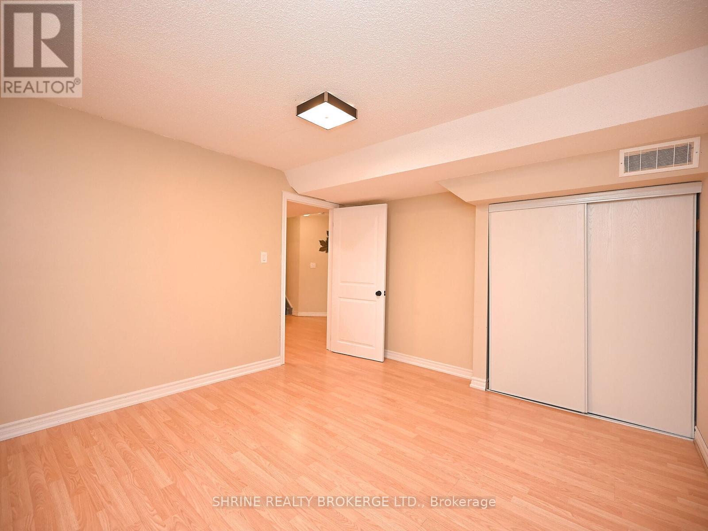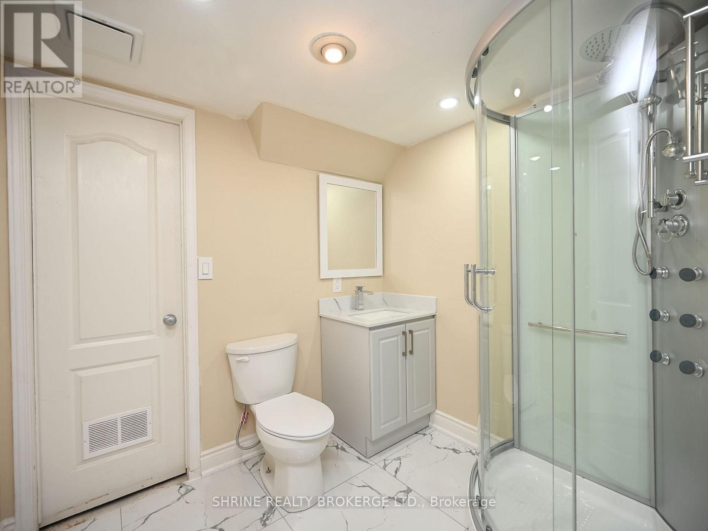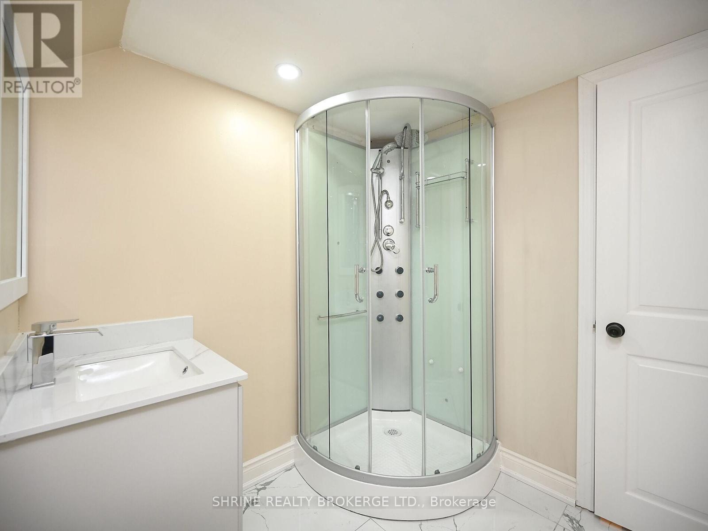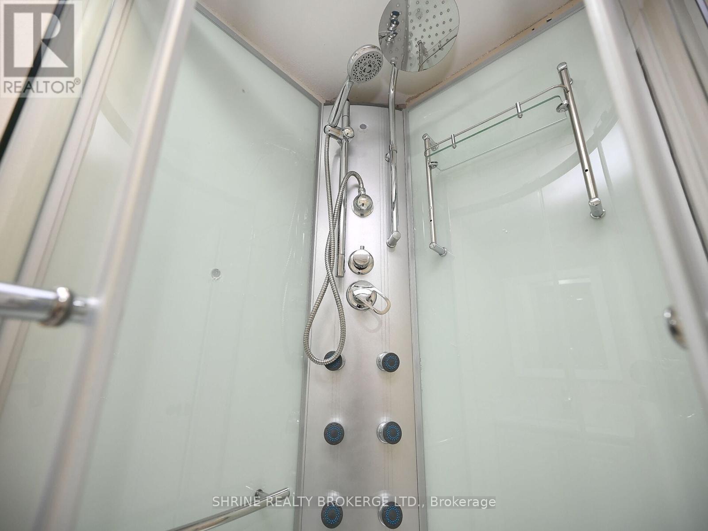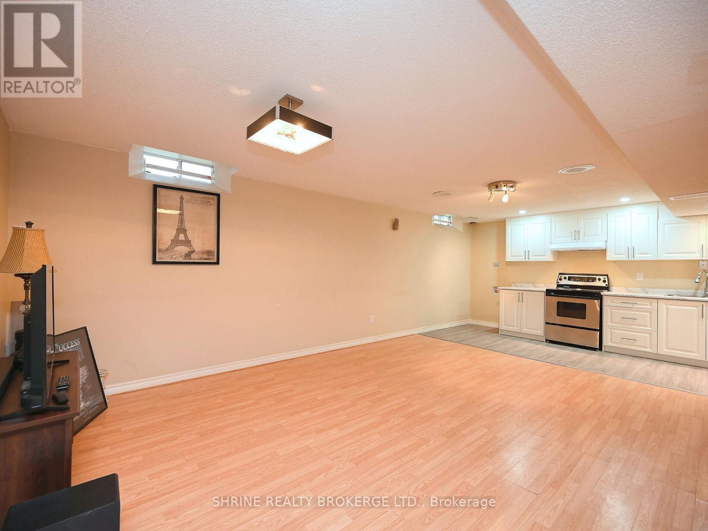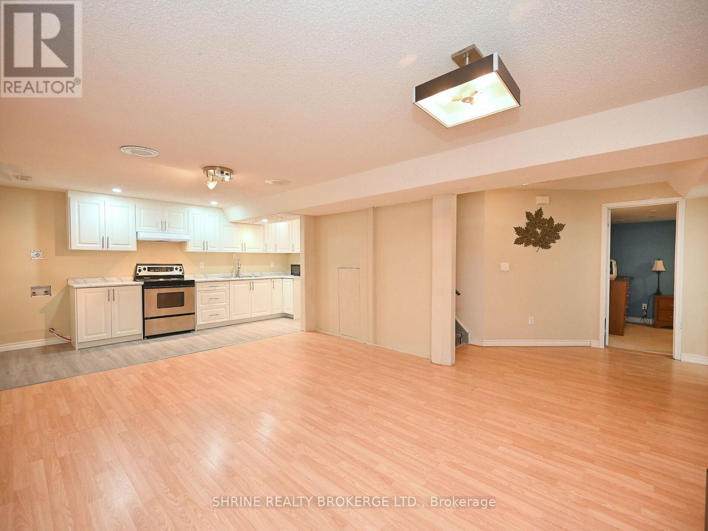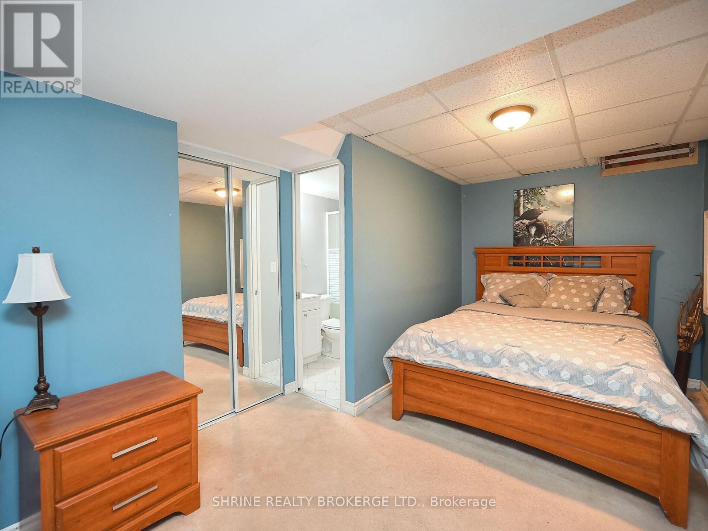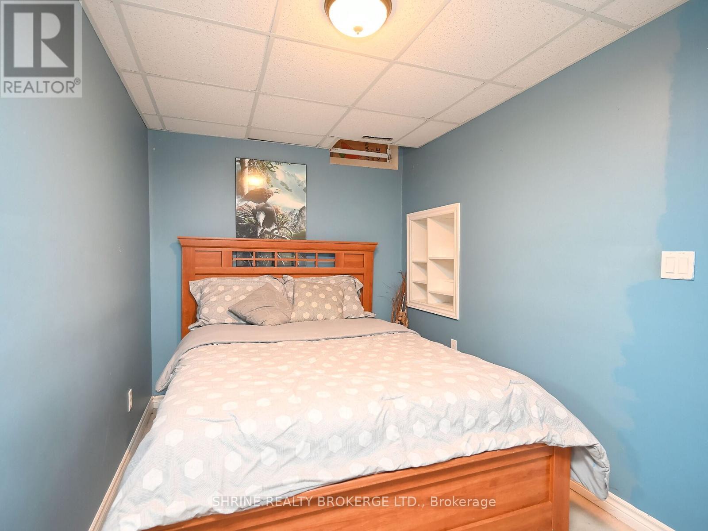289-597-1980
infolivingplus@gmail.com
27 Sparta Dr N Brampton, Ontario L6P 1H6
2 Bedroom
2 Bathroom
Central Air Conditioning
Forced Air
$2,200 Monthly
This impeccably maintained detached house, crafted by Mattamy, showcases stunning all-brick architecture. Its thoughtfully designed layout encompasses a finished basement with two bedrooms, a pristine kitchen, two full bathrooms, and a dedicated laundry area with external access. Hardwood floors grace the entire residence, which is ideally situated near Brampton Civic Hospital, Trinity Mall, schools, and bus routes for added convenience. The cooperating agent is responsible for conducting their own due diligence regarding room measurements and zoning. The buyer is unable to verify the retrofit status of the basement. (id:50787)
Property Details
| MLS® Number | W8293748 |
| Property Type | Single Family |
| Community Name | Vales of Castlemore |
| Parking Space Total | 4 |
Building
| Bathroom Total | 2 |
| Bedrooms Above Ground | 2 |
| Bedrooms Total | 2 |
| Basement Development | Finished |
| Basement Features | Separate Entrance |
| Basement Type | N/a (finished) |
| Construction Style Attachment | Detached |
| Cooling Type | Central Air Conditioning |
| Exterior Finish | Brick |
| Heating Fuel | Natural Gas |
| Heating Type | Forced Air |
| Stories Total | 2 |
| Type | House |
Parking
| Attached Garage |
Land
| Acreage | No |
| Size Irregular | 45 X 92 Ft |
| Size Total Text | 45 X 92 Ft |
Rooms
| Level | Type | Length | Width | Dimensions |
|---|---|---|---|---|
| Basement | Bedroom | Measurements not available | ||
| Basement | Bedroom | Measurements not available | ||
| Basement | Bathroom | Measurements not available | ||
| Basement | Bathroom | Measurements not available |
https://www.realtor.ca/real-estate/26829720/27-sparta-dr-n-brampton-vales-of-castlemore

