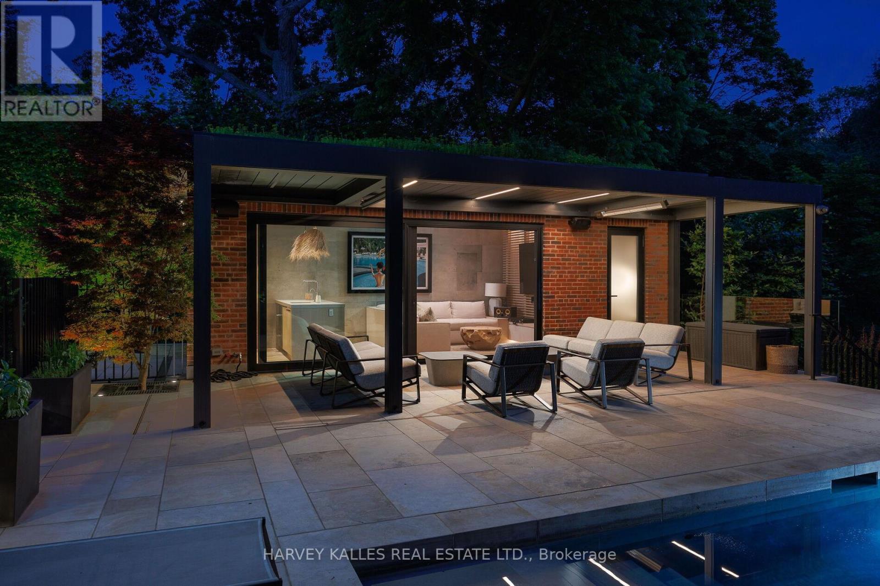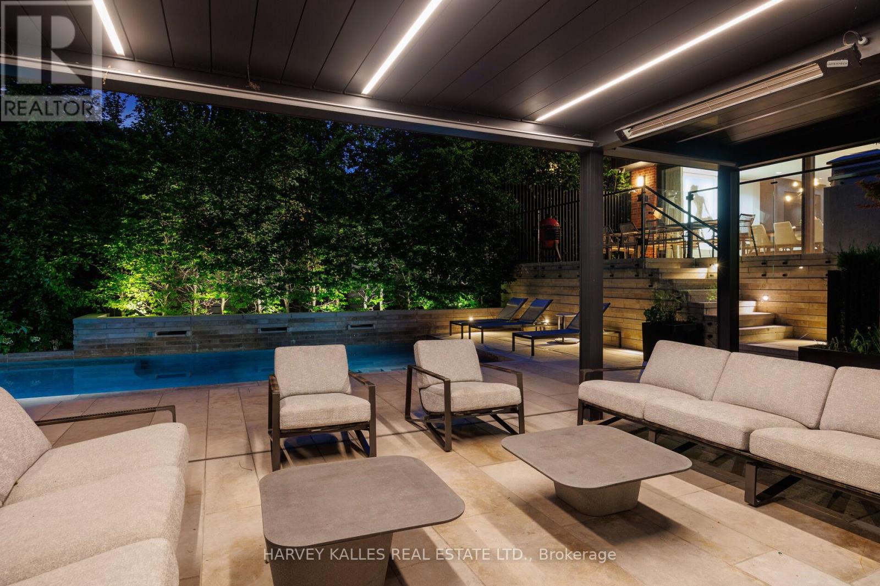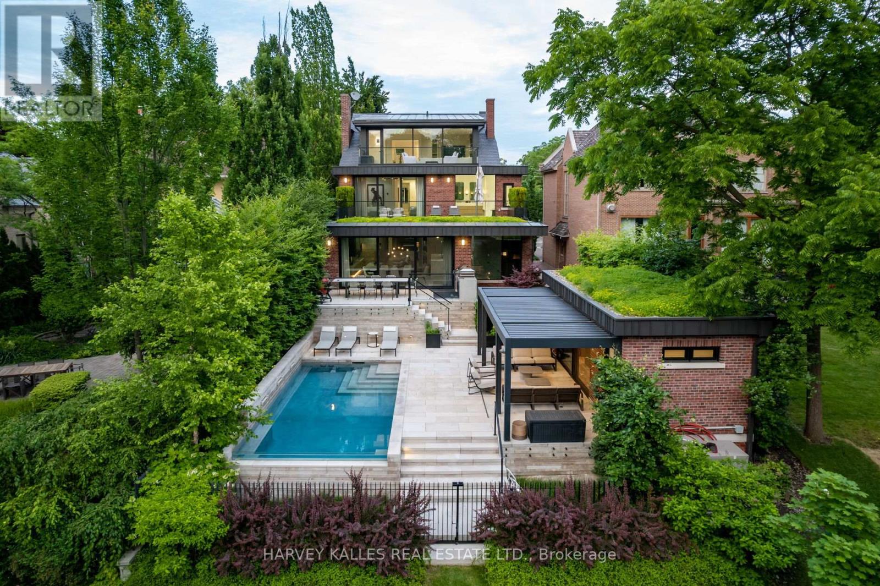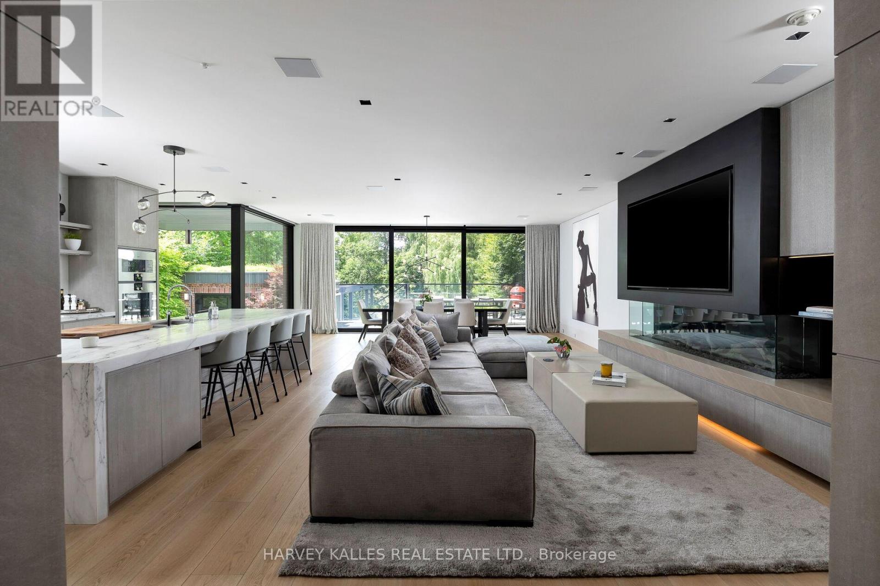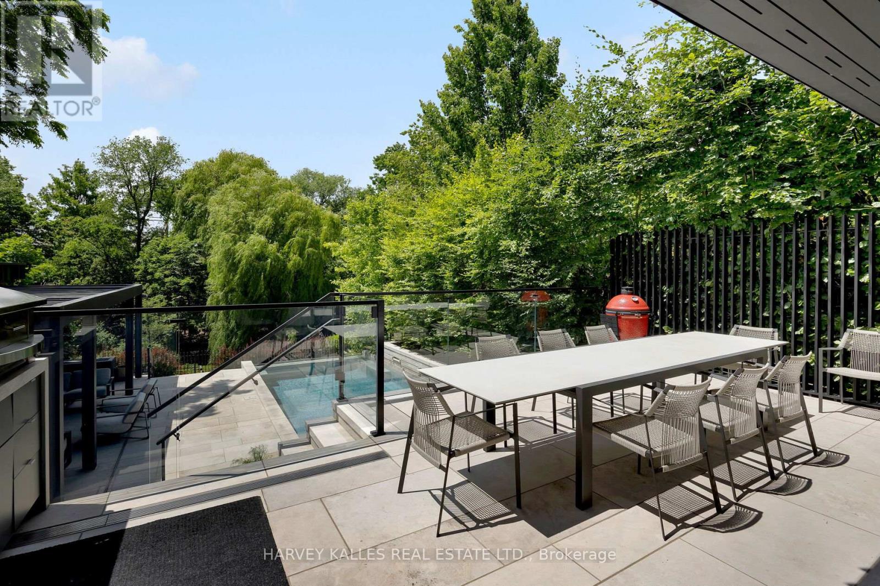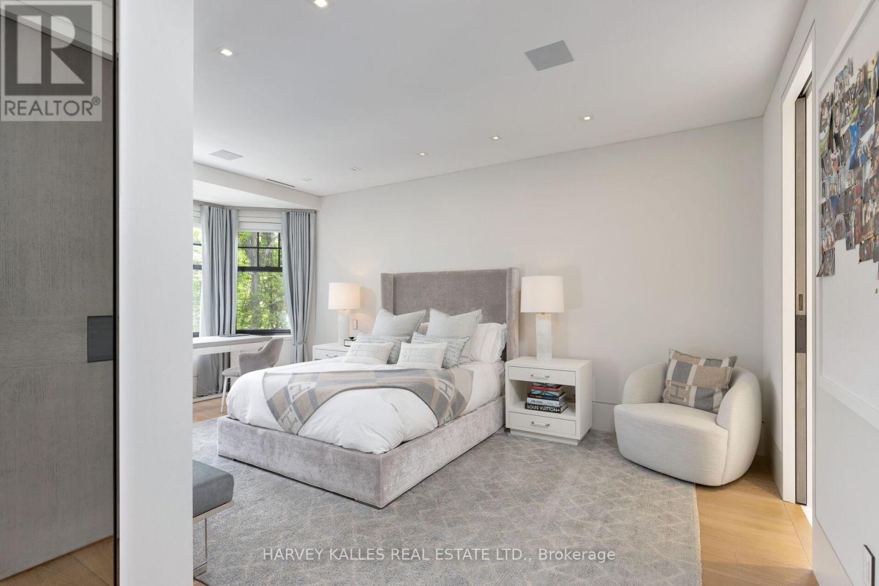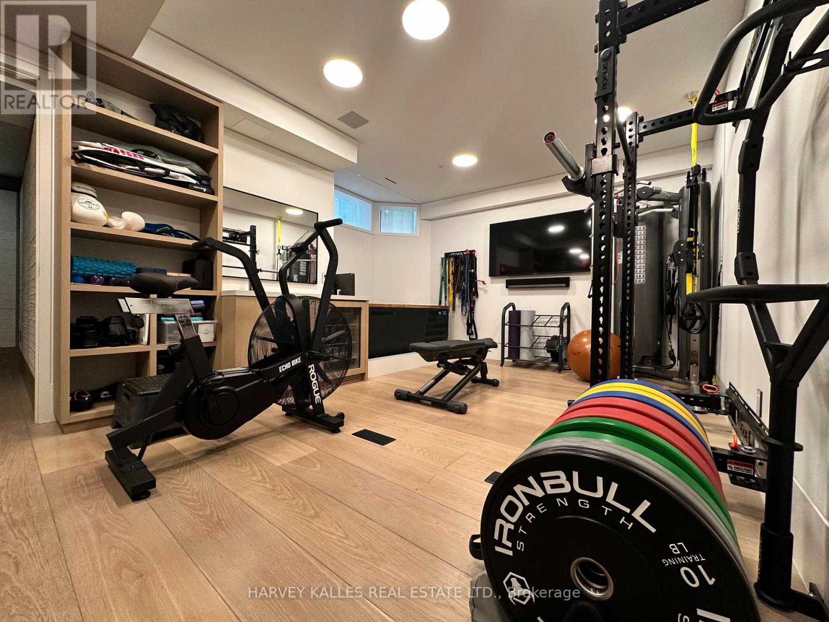6 Bedroom
9 Bathroom
Fireplace
Inground Pool
Central Air Conditioning
Radiant Heat
$20,800,000
27 South Dr. A prestigious home in the coveted neighbourhood of prime South Rosedale on a 50 X 296 ft lot. An immaculately refined restoration & contemporary renovation & expansion of this Edwardian home was masterfully executed under the direction of Architect Ray Murakami, Designer Ann Johnston, Landscape Architect Mark Hartley & was featured in OBJEKT Design Magazine. This beautiful masterpiece exemplifies a rare blend of luxury, comfort, & serenity spread across four meticulously designed levels with elevator overlooking a ravine oasis setting. A spectacular main floor layout with a breathtaking grande open concept chefs kitchen/family room with custom butlers/coffee pantry. A gorgeous study with fireplace, custom pocket doors, equipped with wet bar opens to a formal dining room with climate-controlled glass enclosed wine cellar for 370 bottles. 5 BR,9 BATHS & 6 car parking, massage room, infra-red & rock combo sauna/steam, home gym & cold plunge bath, sound system & home theatre. **** EXTRAS **** A backyard oasis with a stunning pool, heated stone terraces & driveway, a luxurious all season cabana with a bar & louvre system pergola with breathtaking views & privacy of ravine, perfect for entertaining & peaceful solitude. (id:50787)
Property Details
|
MLS® Number
|
C8397592 |
|
Property Type
|
Single Family |
|
Community Name
|
Rosedale-Moore Park |
|
Amenities Near By
|
Park, Public Transit, Schools |
|
Features
|
Wooded Area, Ravine |
|
Parking Space Total
|
6 |
|
Pool Type
|
Inground Pool |
Building
|
Bathroom Total
|
9 |
|
Bedrooms Above Ground
|
5 |
|
Bedrooms Below Ground
|
1 |
|
Bedrooms Total
|
6 |
|
Basement Development
|
Finished |
|
Basement Features
|
Separate Entrance, Walk Out |
|
Basement Type
|
N/a (finished) |
|
Construction Style Attachment
|
Detached |
|
Cooling Type
|
Central Air Conditioning |
|
Exterior Finish
|
Brick |
|
Fireplace Present
|
Yes |
|
Flooring Type
|
Hardwood |
|
Half Bath Total
|
1 |
|
Heating Fuel
|
Natural Gas |
|
Heating Type
|
Radiant Heat |
|
Stories Total
|
3 |
|
Type
|
House |
|
Utility Water
|
Municipal Water |
Parking
Land
|
Acreage
|
No |
|
Land Amenities
|
Park, Public Transit, Schools |
|
Sewer
|
Sanitary Sewer |
|
Size Depth
|
296 Ft |
|
Size Frontage
|
50 Ft |
|
Size Irregular
|
50 X 296 Ft |
|
Size Total Text
|
50 X 296 Ft |
Rooms
| Level |
Type |
Length |
Width |
Dimensions |
|
Second Level |
Primary Bedroom |
|
|
Measurements not available |
|
Second Level |
Bedroom 2 |
|
|
Measurements not available |
|
Second Level |
Bedroom 3 |
|
|
Measurements not available |
|
Third Level |
Bedroom 4 |
|
|
Measurements not available |
|
Third Level |
Media |
|
|
Measurements not available |
|
Basement |
Exercise Room |
|
|
Measurements not available |
|
Basement |
Recreational, Games Room |
|
|
Measurements not available |
|
Basement |
Bedroom 5 |
|
|
Measurements not available |
|
Main Level |
Study |
|
|
Measurements not available |
|
Main Level |
Dining Room |
|
|
Measurements not available |
|
Main Level |
Kitchen |
|
|
Measurements not available |
|
Main Level |
Family Room |
|
|
Measurements not available |
https://www.realtor.ca/real-estate/26978791/27-south-drive-toronto-rosedale-moore-park





