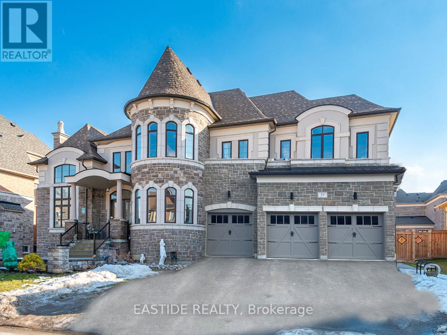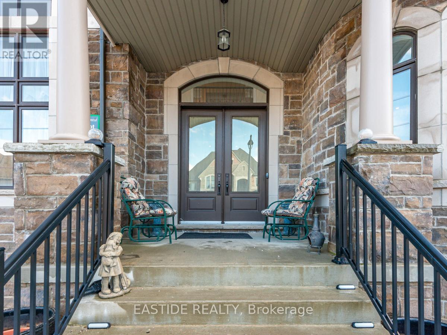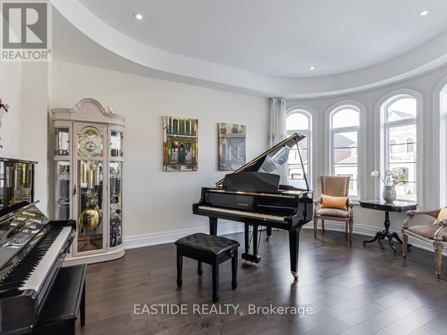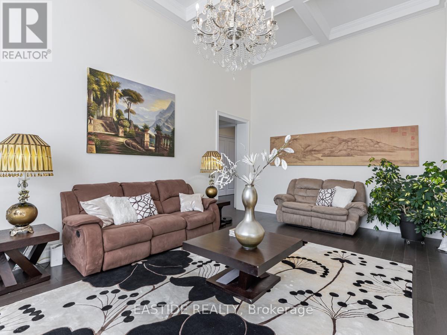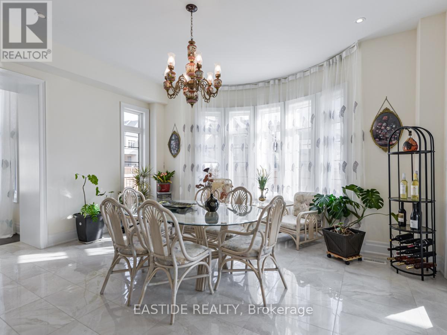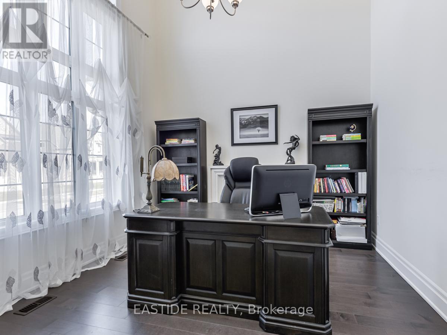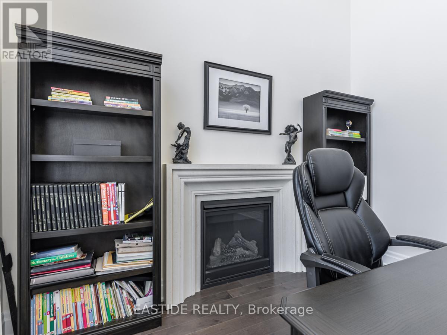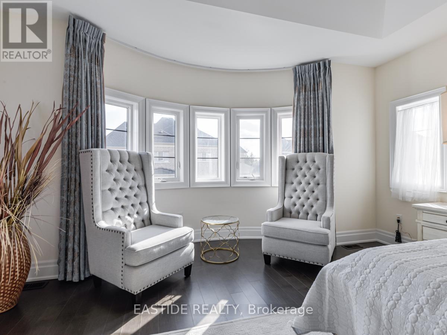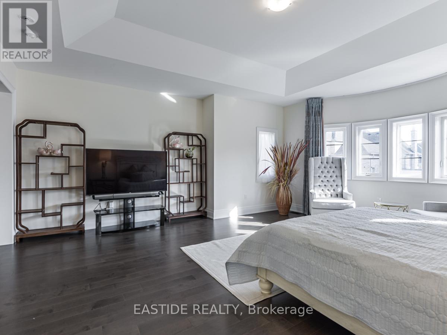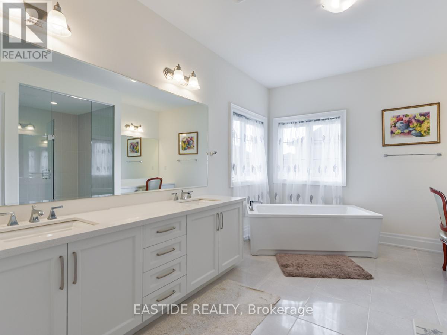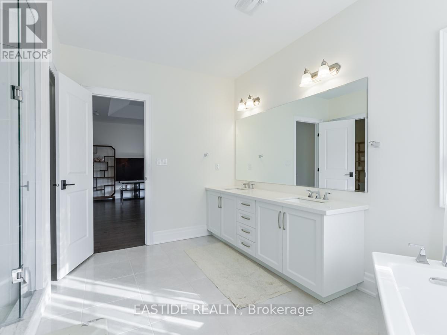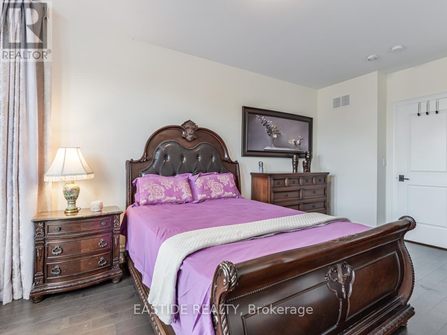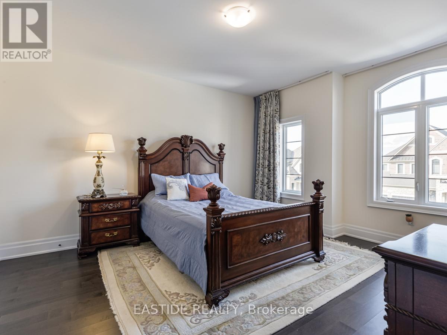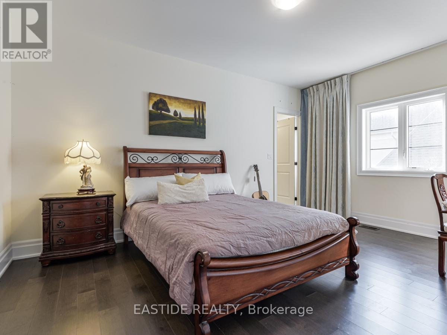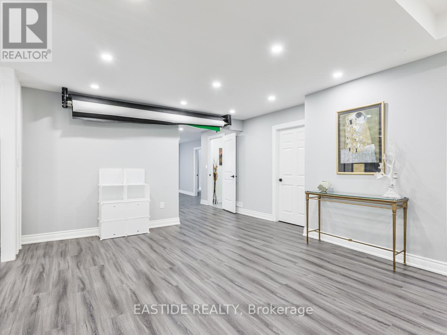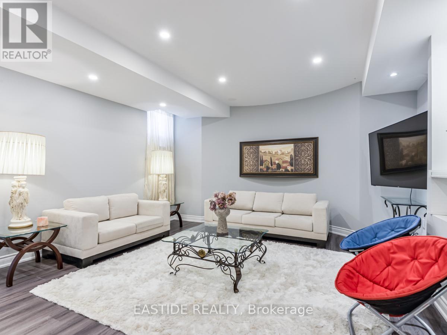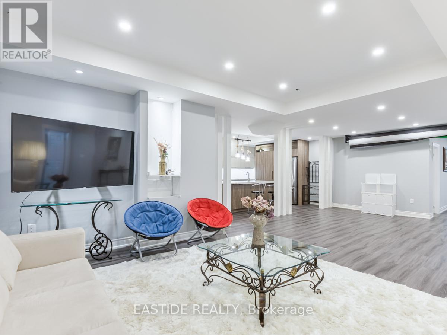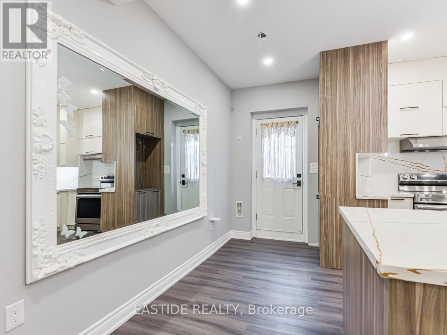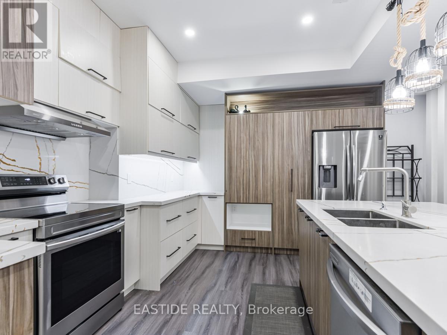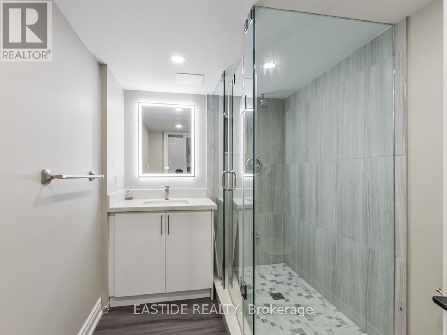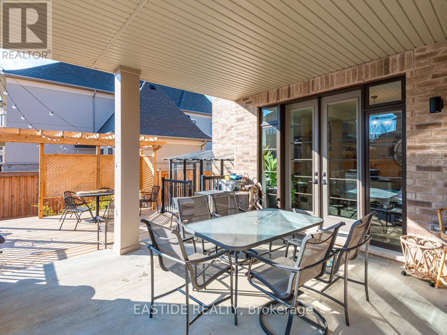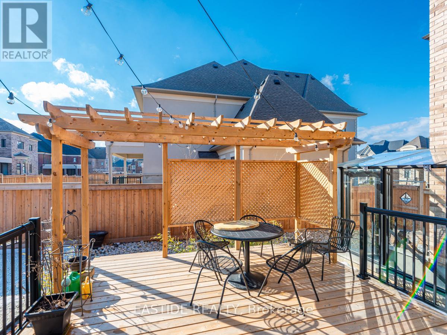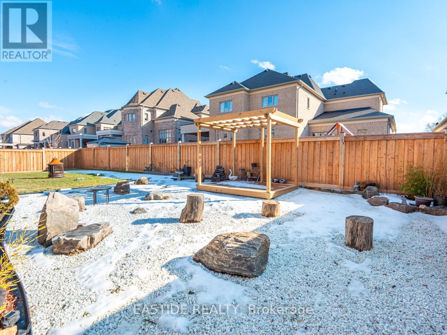7 Bedroom
8 Bathroom
Fireplace
Central Air Conditioning
Forced Air
$7,000 Monthly
Gorgeous Absolute Elegance Estate Home Built By Treasure Hill In One Of King City's Most Affluent Neighbourhoods. Stunning High End Landscape Curb Appeal With 4 Car Garage On A Court, 14 feet ceiling with beautiful molding& Fireplace on family room, Chef's Kitchen With Wolf Appliances, Sub-Zero Fridge, Quartz Counters, a big Custom Island. Spacious Breakfast Area Featuring Walk-Out To Loggia Overlooking Expansive Backyard. W/Out Basement. Professionally Designed Interior With Top Of The Line Mill Work & Built/Ins. Folding Glass Patio Door For That Inside Outside Feeling To Covered Patio/Fireplace. Jaw Dropping Primary Bedroom With Massive W/In Closet & Ensuite. Step To Villa Nova Private School. landlord would keep basement for their storage, if tenant wish rent entire property would be negotiable **** EXTRAS **** Entire house &Furniture are negotiable, if tenant wish including basement would add $1500 on the listing price (id:50787)
Property Details
|
MLS® Number
|
N8317318 |
|
Property Type
|
Single Family |
|
Community Name
|
King City |
|
Amenities Near By
|
Public Transit, Schools |
|
Parking Space Total
|
10 |
Building
|
Bathroom Total
|
8 |
|
Bedrooms Above Ground
|
4 |
|
Bedrooms Below Ground
|
3 |
|
Bedrooms Total
|
7 |
|
Appliances
|
Dishwasher, Dryer, Garage Door Opener, Microwave, Refrigerator, Stove, Washer, Window Coverings |
|
Basement Development
|
Finished |
|
Basement Features
|
Walk-up |
|
Basement Type
|
N/a (finished) |
|
Construction Style Attachment
|
Detached |
|
Cooling Type
|
Central Air Conditioning |
|
Exterior Finish
|
Brick, Stone |
|
Fireplace Present
|
Yes |
|
Fireplace Total
|
2 |
|
Heating Fuel
|
Natural Gas |
|
Heating Type
|
Forced Air |
|
Stories Total
|
2 |
|
Type
|
House |
|
Utility Water
|
Municipal Water |
Parking
Land
|
Acreage
|
No |
|
Land Amenities
|
Public Transit, Schools |
|
Sewer
|
Sanitary Sewer |
|
Size Irregular
|
81.04 X 115.49 Ft |
|
Size Total Text
|
81.04 X 115.49 Ft |
Rooms
| Level |
Type |
Length |
Width |
Dimensions |
|
Second Level |
Primary Bedroom |
5.61 m |
5.49 m |
5.61 m x 5.49 m |
|
Second Level |
Bedroom 2 |
3.66 m |
4.88 m |
3.66 m x 4.88 m |
|
Second Level |
Bedroom 3 |
4.08 m |
4.27 m |
4.08 m x 4.27 m |
|
Second Level |
Bedroom 4 |
4.88 m |
3.66 m |
4.88 m x 3.66 m |
|
Main Level |
Living Room |
4.6 m |
3.66 m |
4.6 m x 3.66 m |
|
Main Level |
Dining Room |
6.1 m |
3.66 m |
6.1 m x 3.66 m |
|
Main Level |
Office |
3.66 m |
3.66 m |
3.66 m x 3.66 m |
|
Main Level |
Family Room |
6.89 m |
4.08 m |
6.89 m x 4.08 m |
|
Main Level |
Kitchen |
6.28 m |
3.35 m |
6.28 m x 3.35 m |
|
Main Level |
Eating Area |
5.06 m |
3.96 m |
5.06 m x 3.96 m |
Utilities
|
Sewer
|
Installed |
|
Cable
|
Available |
https://www.realtor.ca/real-estate/26864087/27-sir-henry-court-king-king-city

