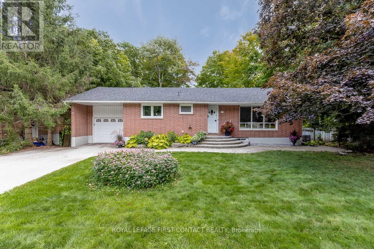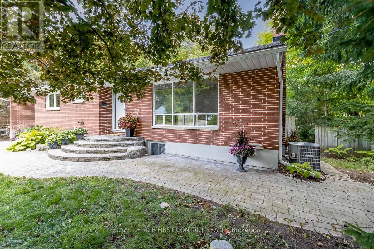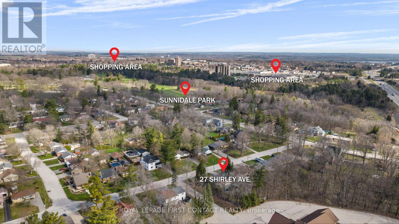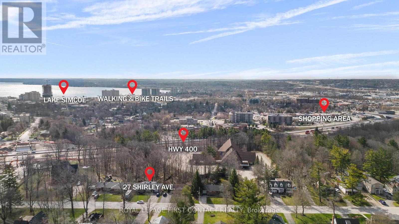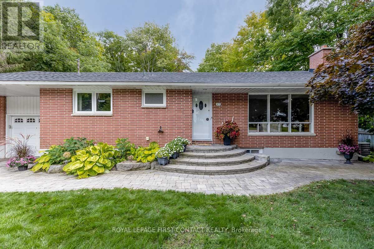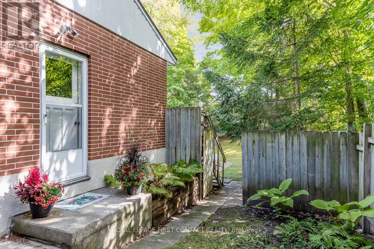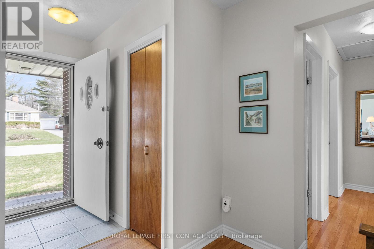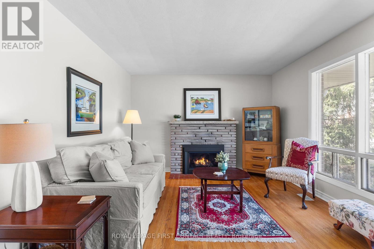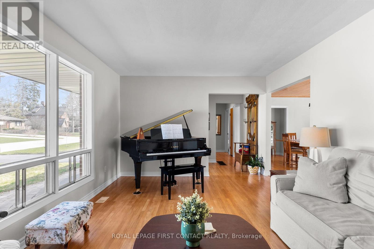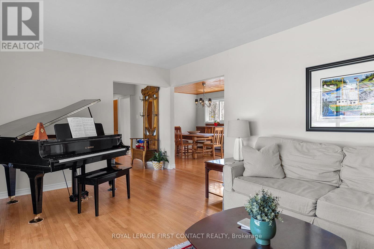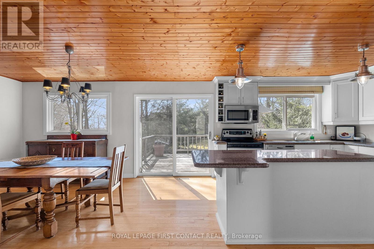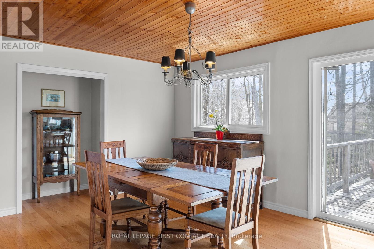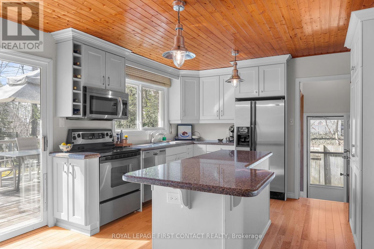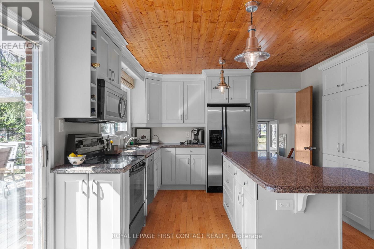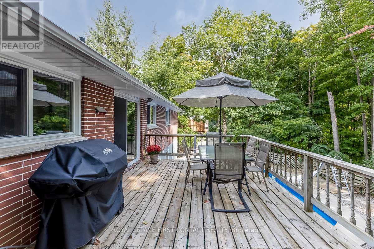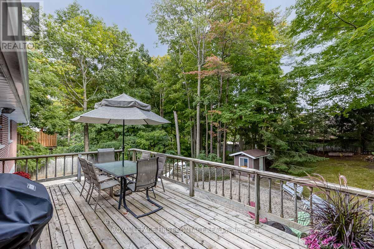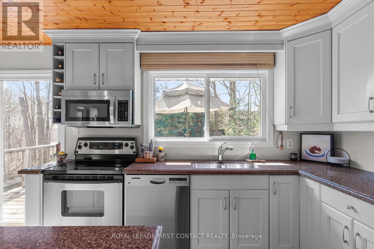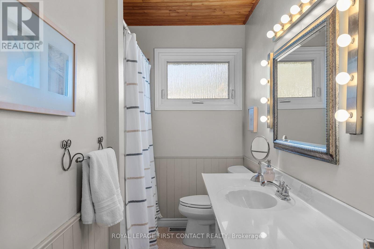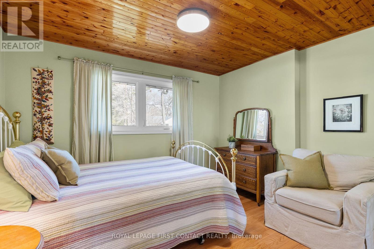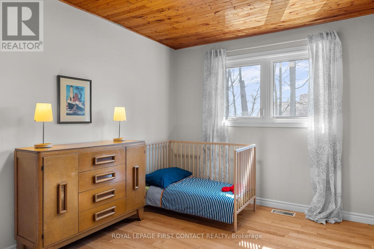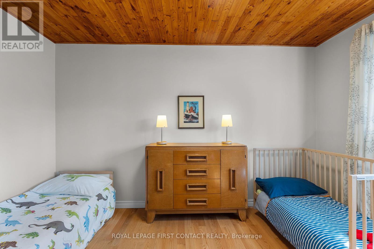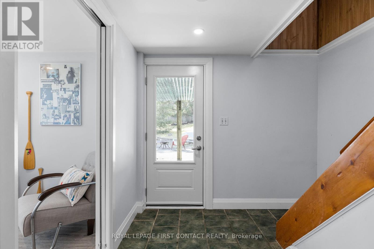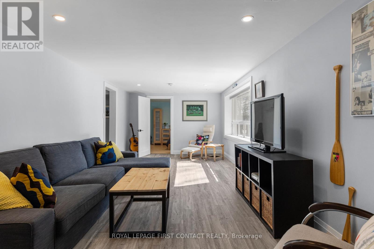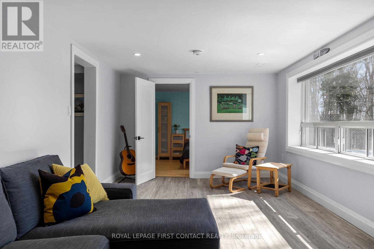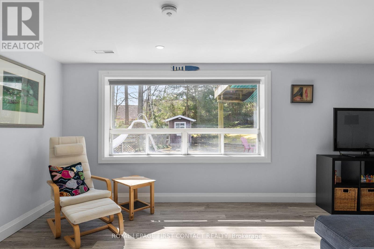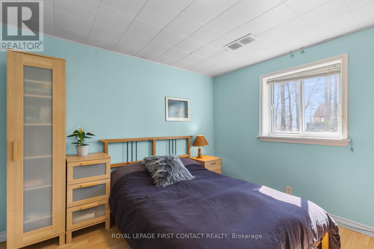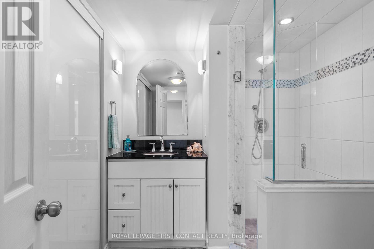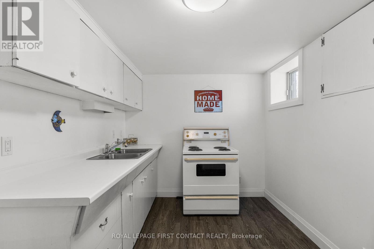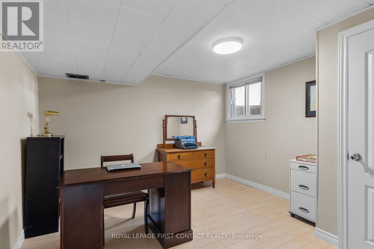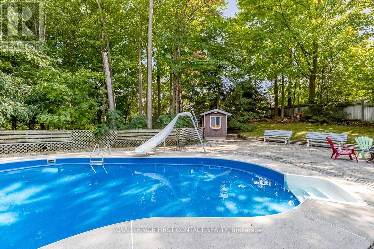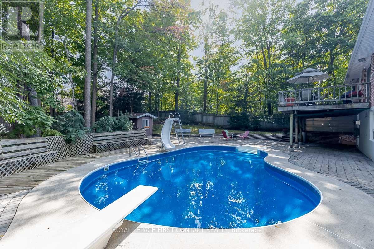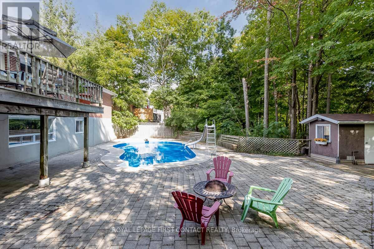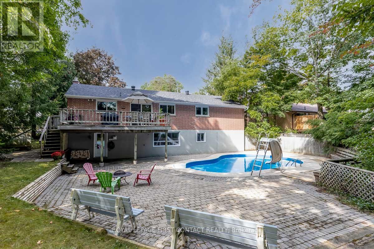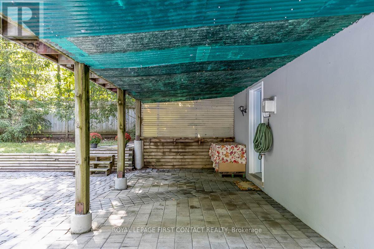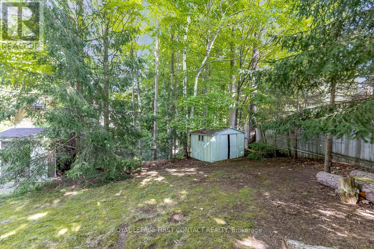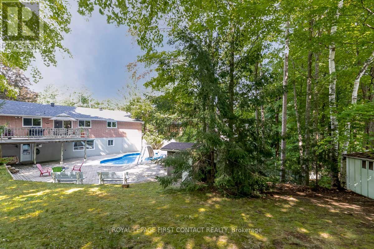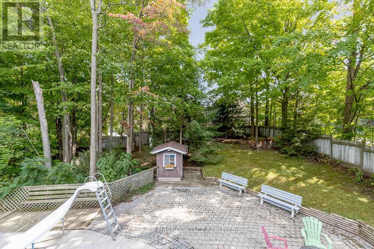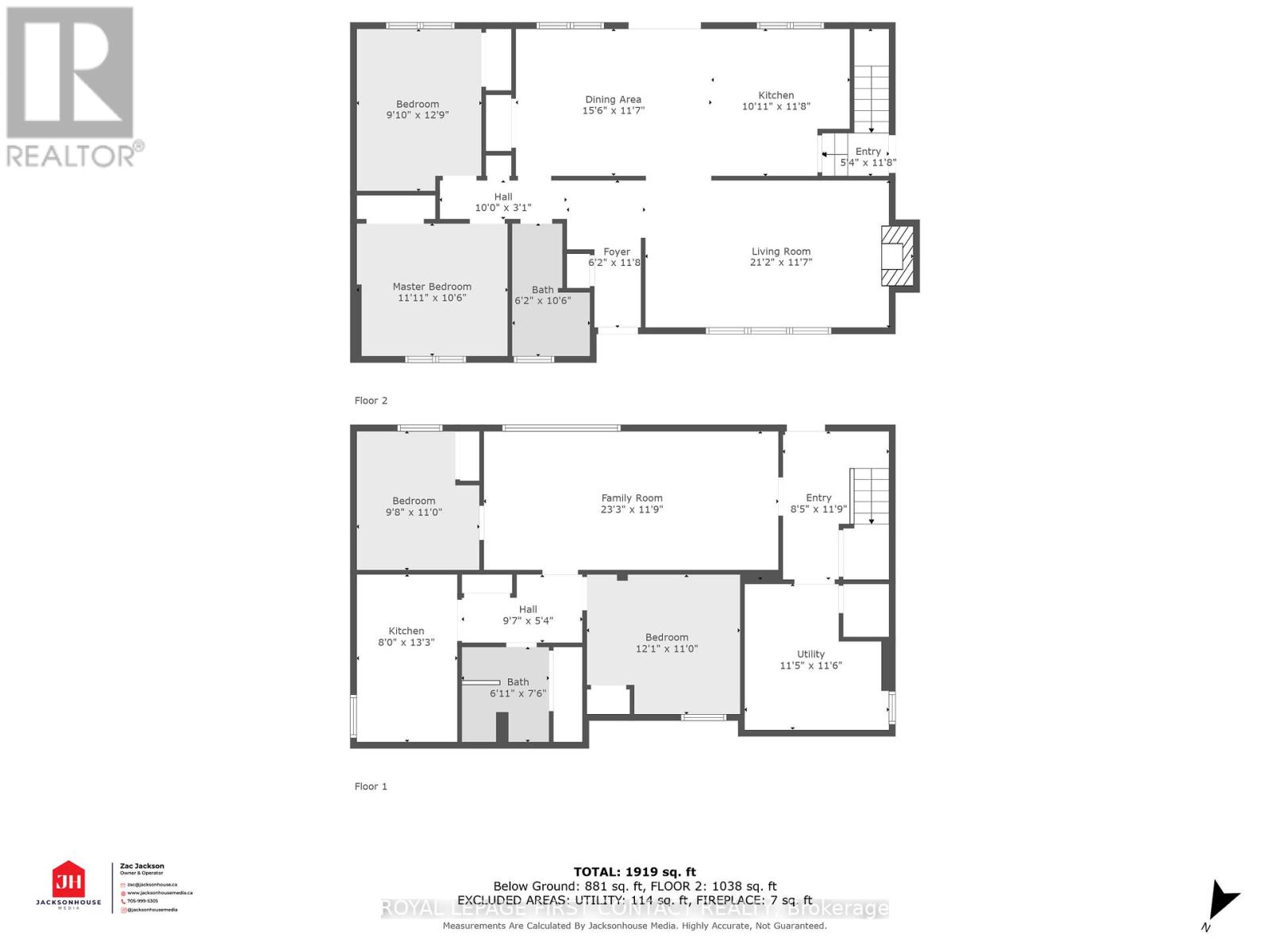4 Bedroom
2 Bathroom
Bungalow
Fireplace
Inground Pool
Central Air Conditioning
Forced Air
$899,000
Situated in the picturesque 'Old Sunnidale' neighborhood, this charming all-brick bungalow boasts a prime location close to all amenities, including schools, parks, restaurants, shopping, and Barrie's downtown waterfront trails and beaches. Its convenient proximity to Highway 400 makes it an ideal spot for commuters. Aesthetically pleasing, the home exudes curb appeal with its mature trees and lush foliage, nestled on a private spacious 80ft. by 150ft. lot. The main level welcomes with abundant natural light filtering through numerous windows, highlighting the gleaming hardwood floors. Featuring two bedrooms and a bath, this level also showcases a spacious eat-in kitchen adorned with granite countertops and stainless steel appliances with a walk out to terrace. The kitchen seamlessly flows into the living room, warmed by a cozy gas fireplace and offering access to the backyard deck. Descending to the lower level, one discovers a fully finished space with a full walkout and a separate side entrance, boasting oversized windows that flood the area with light. This level is complete with two additional bedrooms, a family room, a 3-piece bathroom, and laundry facilities. Notably, there's a newly updated 3-piece bath with a full kitchen area, presenting an ideal setup for in-laws or potential rental income. The driveway offers ample room for four vehicles. Outside, the expansive backyard beckons for relaxation and entertainment, featuring an inground pool perfect for enjoying sunny days with family and friends. (id:50787)
Property Details
|
MLS® Number
|
S8251238 |
|
Property Type
|
Single Family |
|
Community Name
|
Sunnidale |
|
Amenities Near By
|
Hospital, Park, Public Transit |
|
Features
|
Wooded Area |
|
Parking Space Total
|
5 |
|
Pool Type
|
Inground Pool |
Building
|
Bathroom Total
|
2 |
|
Bedrooms Above Ground
|
2 |
|
Bedrooms Below Ground
|
2 |
|
Bedrooms Total
|
4 |
|
Architectural Style
|
Bungalow |
|
Basement Development
|
Finished |
|
Basement Features
|
Separate Entrance, Walk Out |
|
Basement Type
|
N/a (finished) |
|
Construction Style Attachment
|
Detached |
|
Cooling Type
|
Central Air Conditioning |
|
Exterior Finish
|
Brick |
|
Fireplace Present
|
Yes |
|
Heating Fuel
|
Natural Gas |
|
Heating Type
|
Forced Air |
|
Stories Total
|
1 |
|
Type
|
House |
Parking
Land
|
Acreage
|
No |
|
Land Amenities
|
Hospital, Park, Public Transit |
|
Size Irregular
|
24.38 X 45.72 M |
|
Size Total Text
|
24.38 X 45.72 M |
Rooms
| Level |
Type |
Length |
Width |
Dimensions |
|
Lower Level |
Bedroom |
2.9 m |
3.5 m |
2.9 m x 3.5 m |
|
Lower Level |
Family Room |
7.1 m |
3.62 m |
7.1 m x 3.62 m |
|
Lower Level |
Bedroom |
3.6 m |
3.5 m |
3.6 m x 3.5 m |
|
Lower Level |
Kitchen |
2.4 m |
4.05 m |
2.4 m x 4.05 m |
|
Lower Level |
Laundry Room |
3.5 m |
3.5 m |
3.5 m x 3.5 m |
|
Main Level |
Bedroom |
2.99 m |
3.65 m |
2.99 m x 3.65 m |
|
Main Level |
Dining Room |
4.75 m |
3.56 m |
4.75 m x 3.56 m |
|
Main Level |
Kitchen |
3.08 m |
3.59 m |
3.08 m x 3.59 m |
|
Main Level |
Living Room |
6.46 m |
3.56 m |
6.46 m x 3.56 m |
|
Main Level |
Bedroom |
3.38 m |
3.2 m |
3.38 m x 3.2 m |
Utilities
|
Sewer
|
Installed |
|
Natural Gas
|
Installed |
|
Electricity
|
Installed |
|
Cable
|
Installed |
https://www.realtor.ca/real-estate/26774876/27-shirley-ave-barrie-sunnidale

