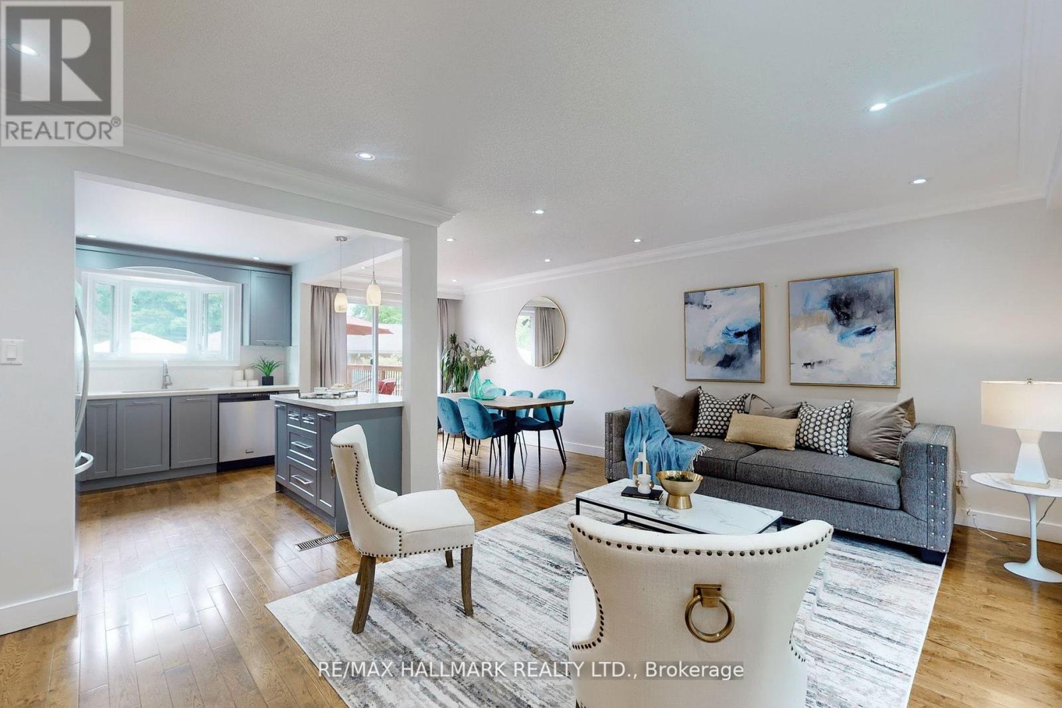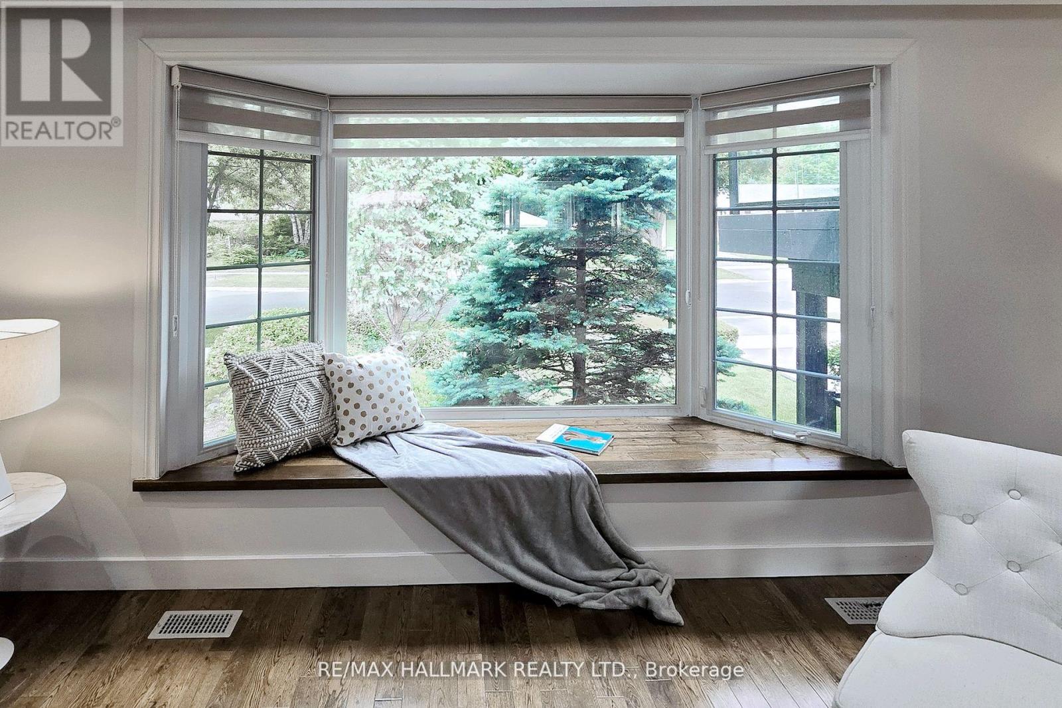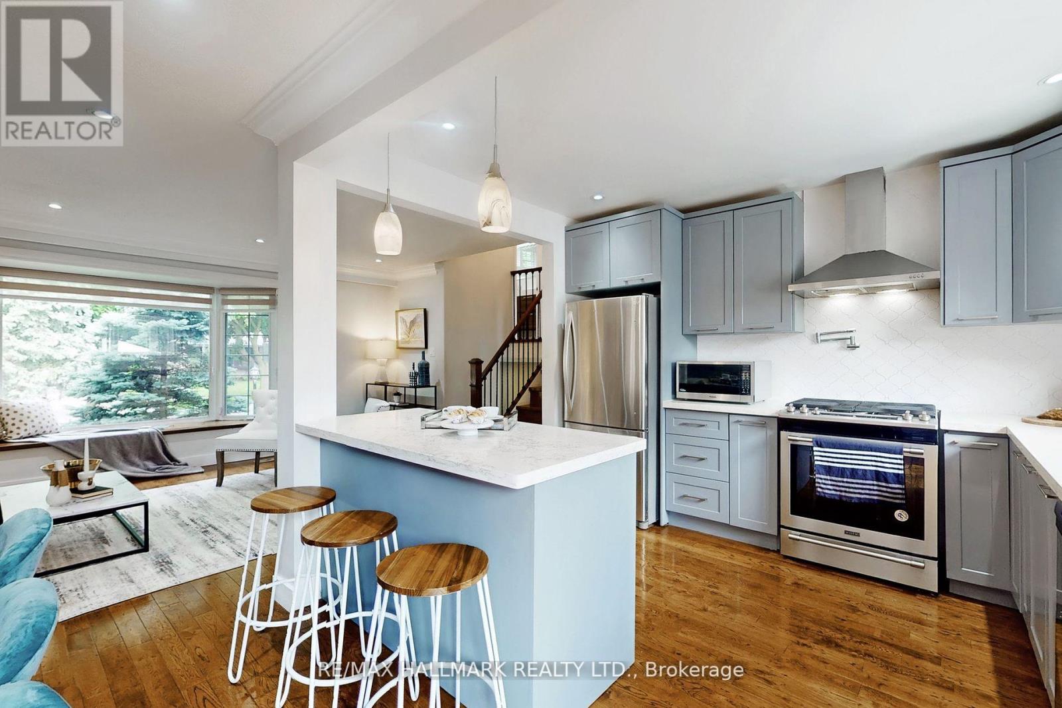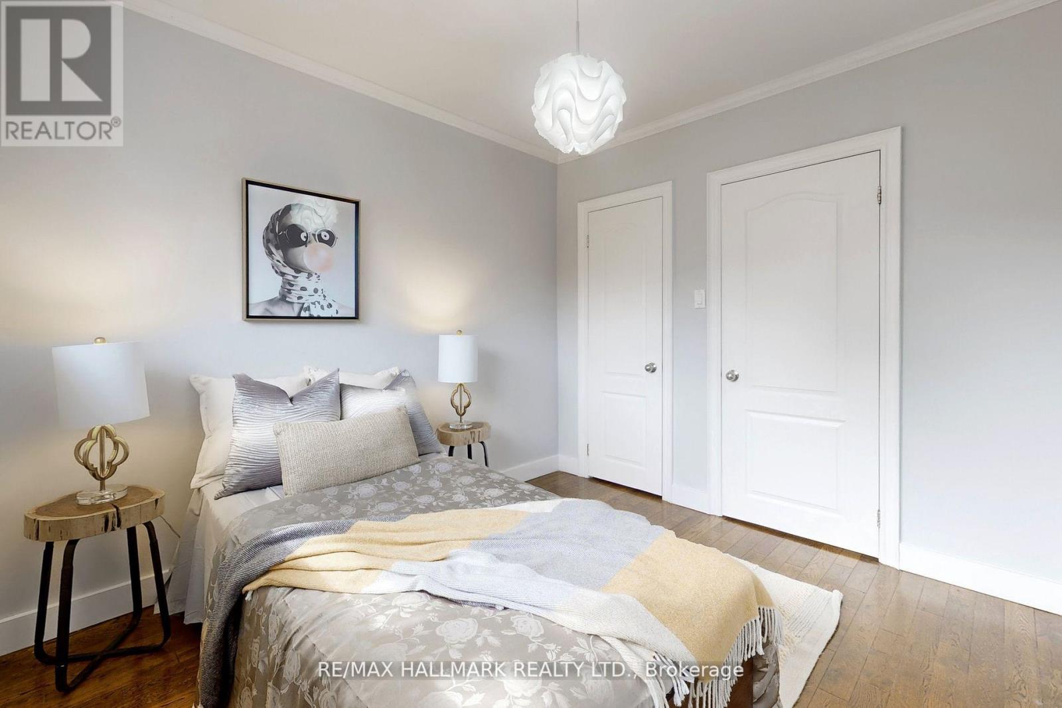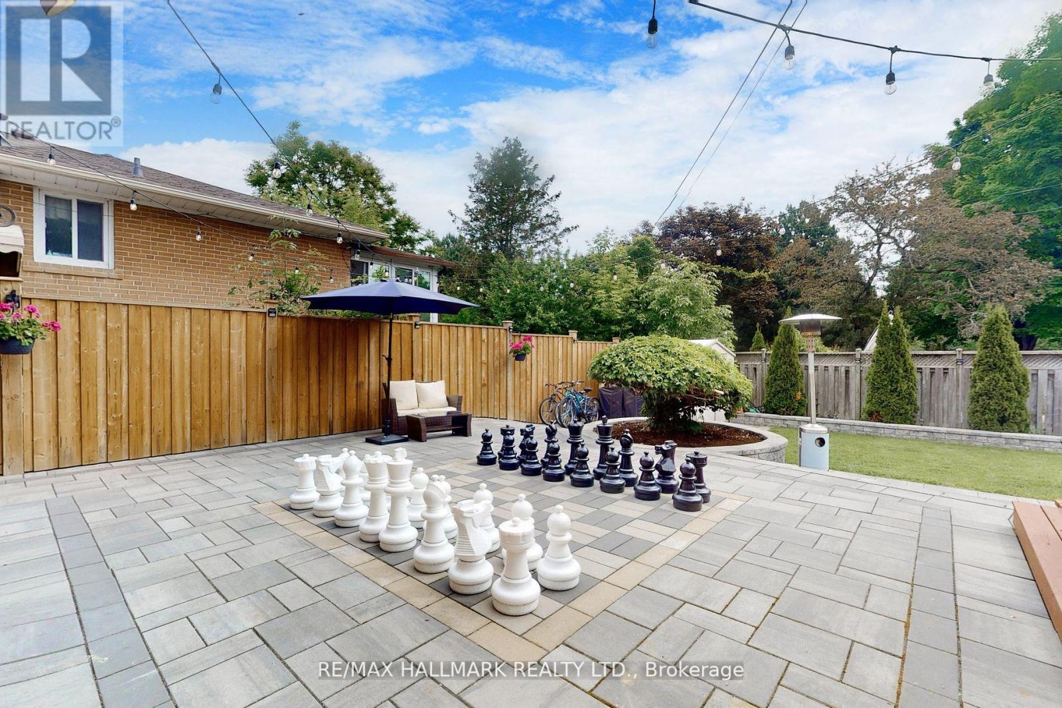5 Bedroom
3 Bathroom
Central Air Conditioning
Forced Air
$1,225,000
Absolutely Stunning Renovated 4-Bedroom, 3-Bathroom Home In Desirable Guildwood Village! Experience Luxury Living With Exquisite Hardwood Flooring On The Top Two Levels And A Beautiful Shaker Kitchen Featuring Pristine Stone Counters, A Pot-Filler Tap, And An Elegant Backsplash. The Main Floor And Basement Are Illuminated With Modern Pot Lights, And The Home Boasts Three Walk-Outs To Three Separate Decks!Indulge In The Main Bathroom's Deep Soaker Tub, Marble Tile, And Floating Vanity With Double Sinks. The Finished Basement Is Bathed In Natural Light From Above-Grade Windows And Includes A Fourth Bedroom, Perfect For Guests Or An Office Space. The Garage Is Equipped With Convenient Storage Shelves.Step Outside To Your Own Private Oasis A Great Backyard Space With A Spacious Deck, Beautiful Private Backyard, And Direct Access To A Gorgeous, Expansive Park. Enjoy The Serenity And Beauty Of Nature Right At Your Doorstep!This Home Offers An Unmatched Blend Of Elegance, Comfort, And Natural Beauty. Don't Miss The Opportunity To Make It Yours! **** EXTRAS **** Stainless Steel Appliances: (Refrigerator, Stove/Hood Fan,Microwave, Dishwasher), Washer And Dryer, Existing Light Fixtures. (id:50787)
Property Details
|
MLS® Number
|
E8446228 |
|
Property Type
|
Single Family |
|
Community Name
|
Guildwood |
|
Parking Space Total
|
3 |
Building
|
Bathroom Total
|
3 |
|
Bedrooms Above Ground
|
4 |
|
Bedrooms Below Ground
|
1 |
|
Bedrooms Total
|
5 |
|
Basement Development
|
Finished |
|
Basement Type
|
N/a (finished) |
|
Construction Style Attachment
|
Detached |
|
Construction Style Split Level
|
Backsplit |
|
Cooling Type
|
Central Air Conditioning |
|
Exterior Finish
|
Brick |
|
Foundation Type
|
Block |
|
Heating Fuel
|
Natural Gas |
|
Heating Type
|
Forced Air |
|
Type
|
House |
|
Utility Water
|
Municipal Water |
Parking
Land
|
Acreage
|
No |
|
Sewer
|
Sanitary Sewer |
|
Size Irregular
|
50 X 100 Ft |
|
Size Total Text
|
50 X 100 Ft |
Rooms
| Level |
Type |
Length |
Width |
Dimensions |
|
Second Level |
Bedroom 2 |
3.28 m |
2.88 m |
3.28 m x 2.88 m |
|
Second Level |
Bedroom 3 |
3 m |
2.74 m |
3 m x 2.74 m |
|
Basement |
Recreational, Games Room |
5.47 m |
3.71 m |
5.47 m x 3.71 m |
|
Basement |
Bedroom 4 |
3.32 m |
2.98 m |
3.32 m x 2.98 m |
|
Basement |
Laundry Room |
3.49 m |
2.16 m |
3.49 m x 2.16 m |
|
Lower Level |
Office |
3.31 m |
2.54 m |
3.31 m x 2.54 m |
|
Main Level |
Living Room |
5.47 m |
3.7 m |
5.47 m x 3.7 m |
|
Main Level |
Kitchen |
3.35 m |
2.68 m |
3.35 m x 2.68 m |
|
Main Level |
Primary Bedroom |
3.96 m |
3.02 m |
3.96 m x 3.02 m |
|
Other |
Dining Room |
3.33 m |
2.63 m |
3.33 m x 2.63 m |
https://www.realtor.ca/real-estate/27048985/27-rowatson-road-toronto-guildwood




