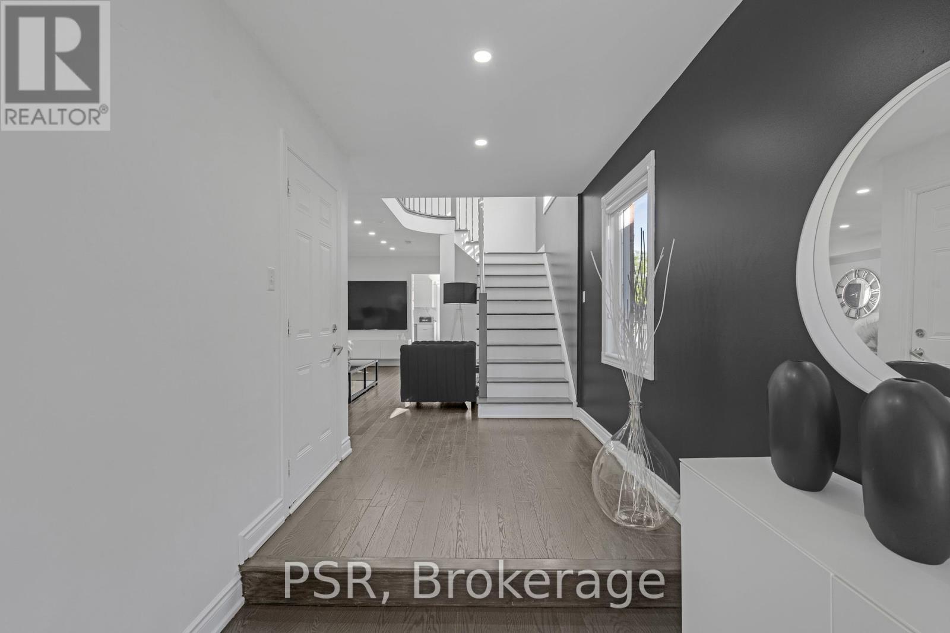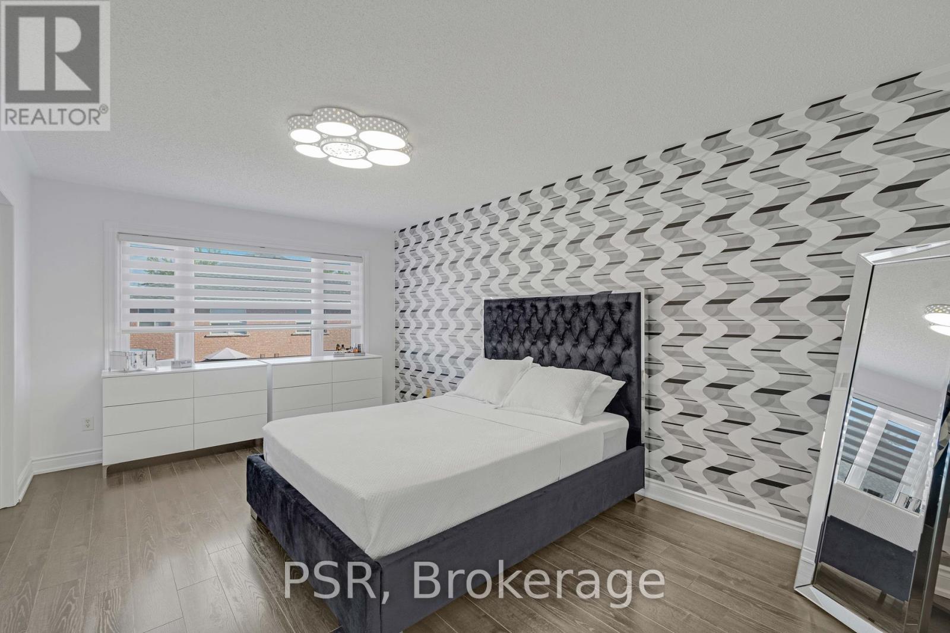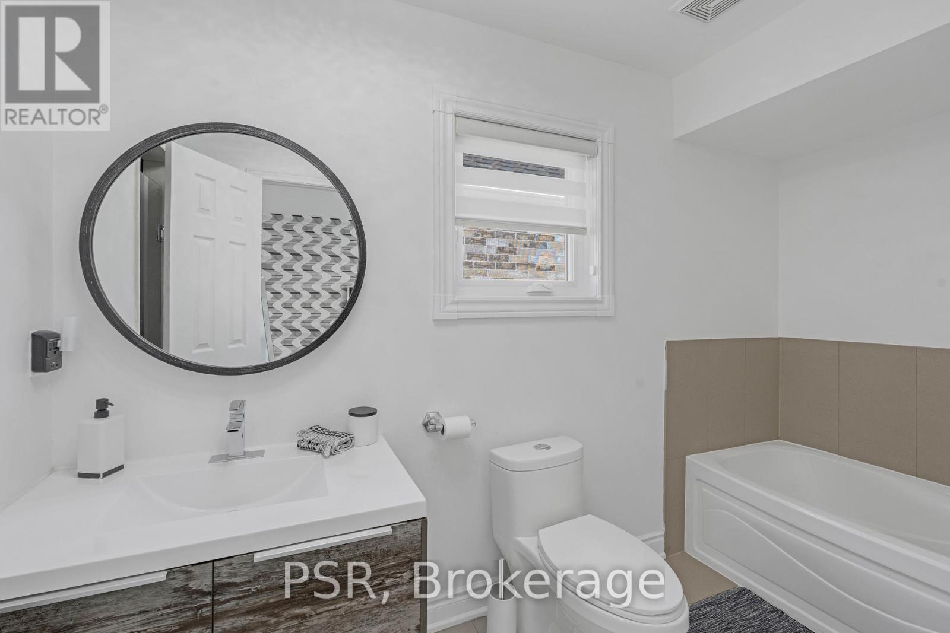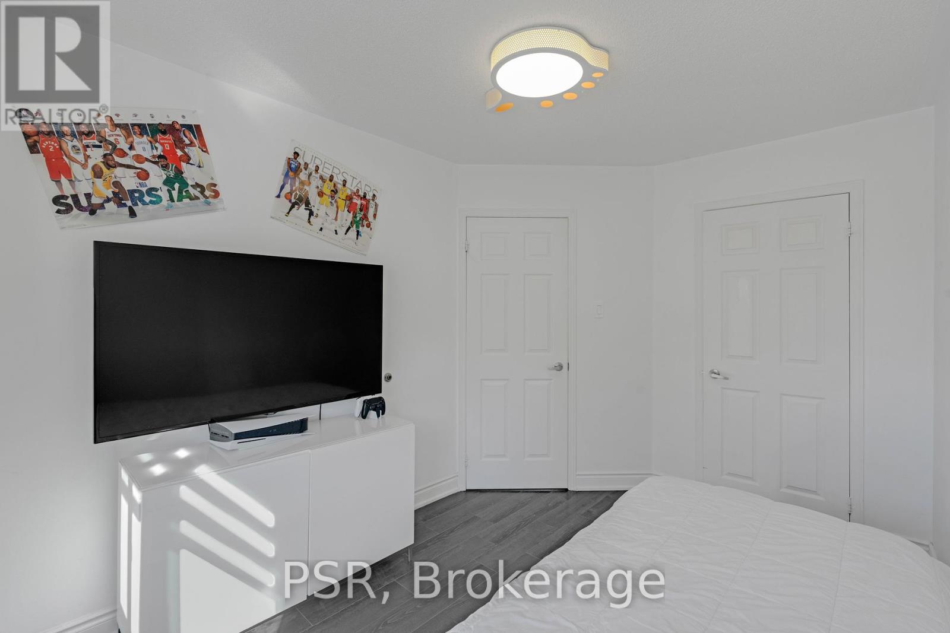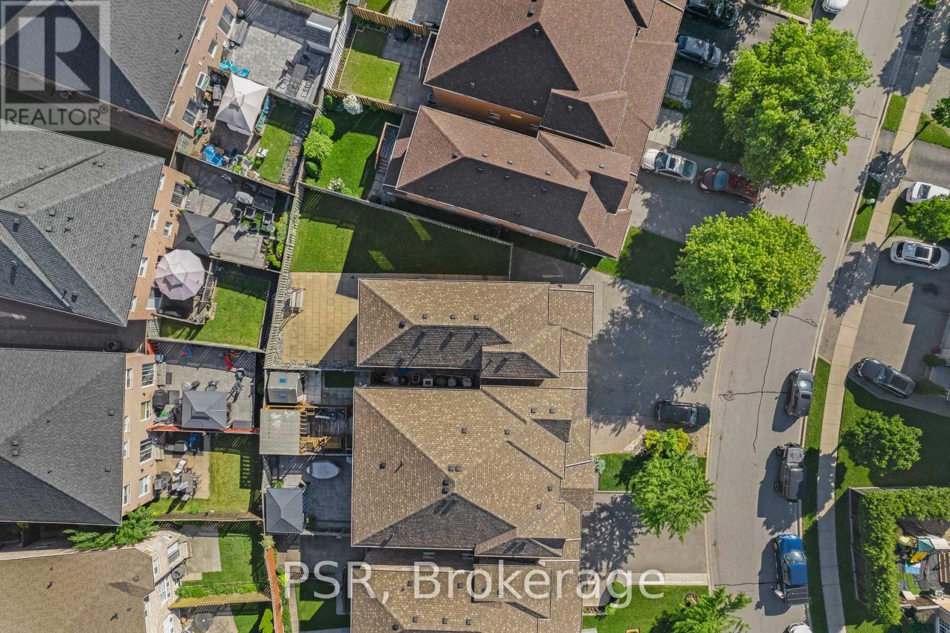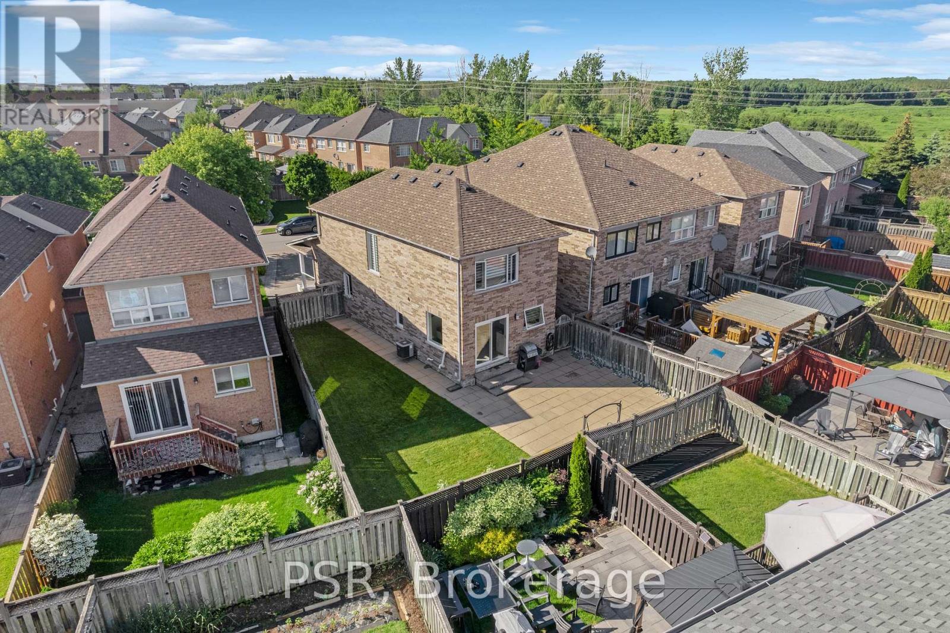3 Bedroom
3 Bathroom
Central Air Conditioning
Forced Air
$1,199,900
Discover The Allure Of This Charming End Unit Townhome Nestled On A Premium Pie-Shaped Lot, Boasting A Spacious Rear Yard. Impeccably Renovated, This Inviting 2-Storey Residence Features 3 Bedrooms And 3 Bathrooms, Making It An Ideal Sanctuary For A Young Family Seeking A Move-In Ready Abode. Step Inside To Find Gleaming Hardwood Floors Throughout. The Heart Of The Home Lies In The Newly Updated White Kitchen, Adorned With Luxurious Quartz Countertops And An Expansive Island, Perfect For Hosting Gatherings. With A Seamless Transition To The Large Rear Yard, Entertaining Becomes Effortless. Upstairs, Three Generously Sized Bedrooms Await, Basking In Natural Light Pouring In Through Oversized Windows. This End Unit Epitomizes The Spaciousness Of A Semi-Detached Home, With Recent Upgrades Including A Replaced Roof, Doors, And Windows, Alongside Modern, Sleek Renovations Throughout. Don't Miss Out On Experiencing This Gem Firsthand! **** EXTRAS **** High End Renovation Throughout The Home! Kitchen January 2023, Floors 4 Years, Roof 4 Years, Windows/Doors 4 Years, Irrigation System! This property is only attached by garage so there is no sound transfer from living space to living space. (id:50787)
Property Details
|
MLS® Number
|
N8439962 |
|
Property Type
|
Single Family |
|
Community Name
|
Sonoma Heights |
|
Parking Space Total
|
4 |
Building
|
Bathroom Total
|
3 |
|
Bedrooms Above Ground
|
3 |
|
Bedrooms Total
|
3 |
|
Appliances
|
Dishwasher, Dryer, Refrigerator, Stove, Washer, Window Coverings |
|
Basement Development
|
Unfinished |
|
Basement Type
|
N/a (unfinished) |
|
Construction Style Attachment
|
Attached |
|
Cooling Type
|
Central Air Conditioning |
|
Exterior Finish
|
Brick |
|
Foundation Type
|
Poured Concrete |
|
Heating Fuel
|
Natural Gas |
|
Heating Type
|
Forced Air |
|
Stories Total
|
2 |
|
Type
|
Row / Townhouse |
|
Utility Water
|
Municipal Water |
Parking
Land
|
Acreage
|
No |
|
Sewer
|
Sanitary Sewer |
|
Size Irregular
|
23.15 X 101.9 Ft ; Rear 49.66 West 102.02 |
|
Size Total Text
|
23.15 X 101.9 Ft ; Rear 49.66 West 102.02 |
Rooms
| Level |
Type |
Length |
Width |
Dimensions |
https://www.realtor.ca/real-estate/27040735/27-ronan-crescent-vaughan-sonoma-heights







