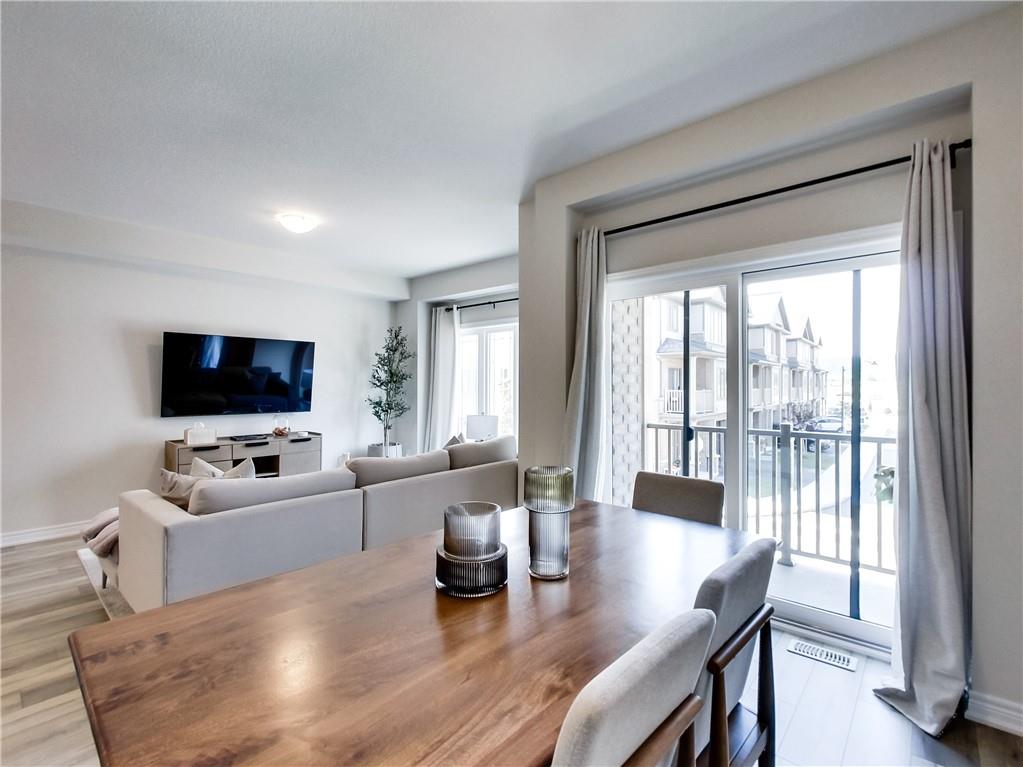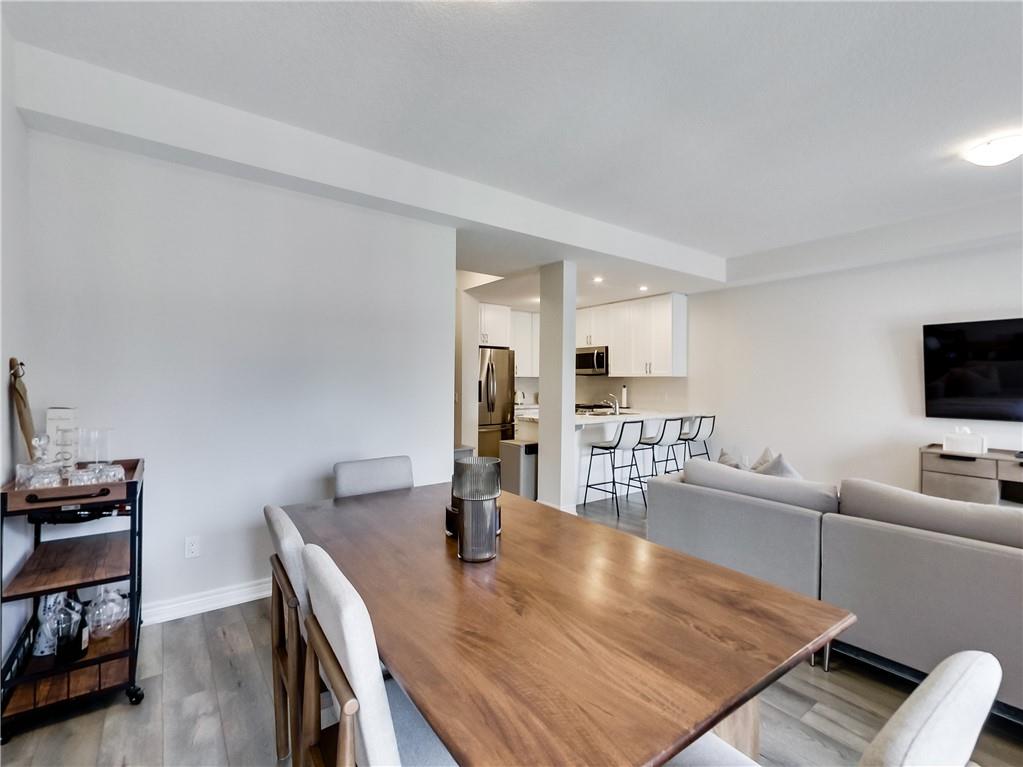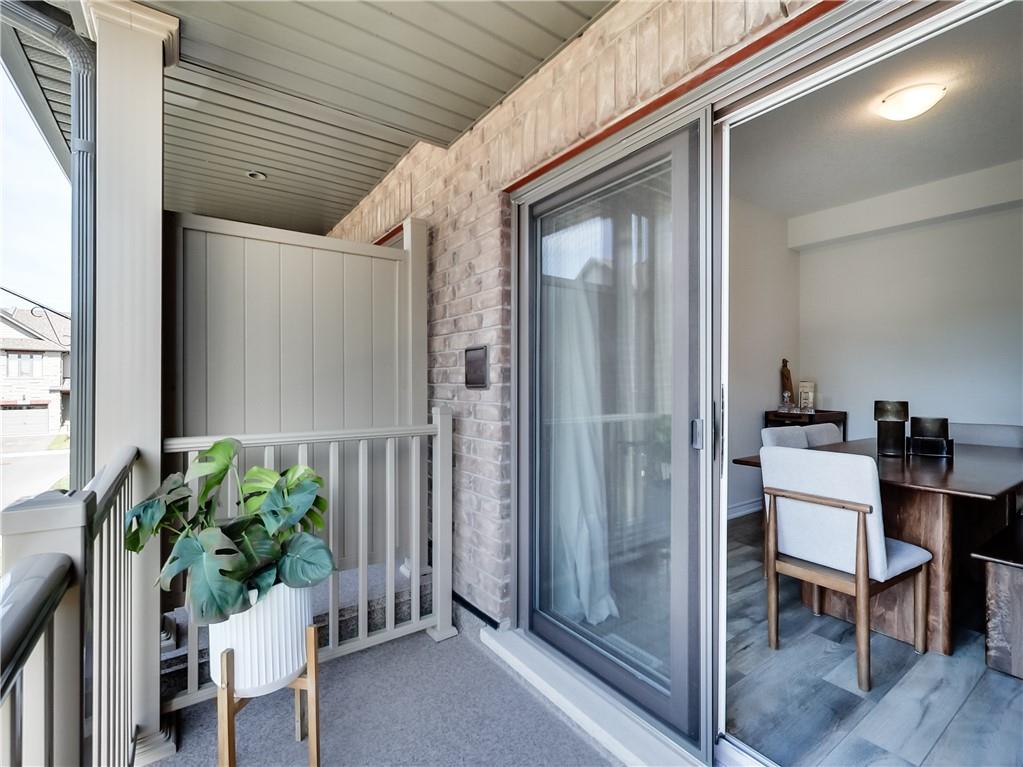2 Bedroom
2 Bathroom
1358 sqft
3 Level
Central Air Conditioning
Forced Air
$659,900
Introducing the idyllic townhouse living at 27 Rachel Dr Unit#4, a gem tucked conveniently close to the cool embrace of the lake and lush parkland. Featuring quick access to the QEW for effortless commuting and surrounded by shopping options, this property is as practical as it is charming. This pristine townhome greets you with a private driveway and cozy single car garage, leading into a welcoming large foyer. Experience the airy feel of open-concept living on the main floor, accentuated by lofty 9' smooth ceilings. Prepare gourmet meals in the sleek kitchen, boasting upgraded Stainless Steel appliances and a stylish breakfast bar that seamlessly transitions into the combined living and dining area, which opens onto a sizeable balcony—ideal for morning coffees or evening relaxation. The upper level is a sanctuary with two well-appointed bedrooms and a spacious den, offering a perfect arrangement for the remote work lifestyle, alongside the convenience of laundry facilities and a modern 4-piece bathroom. At 1,358 square feet, this townhouse is a smart choice for those seeking a blend of style, function, and location—all packaged in a beautiful living space ready for you to call home. (id:50787)
Property Details
|
MLS® Number
|
H4199307 |
|
Property Type
|
Single Family |
|
Amenities Near By
|
Public Transit, Marina, Schools |
|
Equipment Type
|
Water Heater |
|
Features
|
Conservation/green Belt, Beach, Paved Driveway, Country Residential |
|
Parking Space Total
|
2 |
|
Rental Equipment Type
|
Water Heater |
Building
|
Bathroom Total
|
2 |
|
Bedrooms Above Ground
|
2 |
|
Bedrooms Total
|
2 |
|
Appliances
|
Dishwasher, Dryer, Microwave, Refrigerator, Stove, Washer, Blinds |
|
Architectural Style
|
3 Level |
|
Basement Type
|
None |
|
Constructed Date
|
2022 |
|
Construction Style Attachment
|
Attached |
|
Cooling Type
|
Central Air Conditioning |
|
Exterior Finish
|
Brick, Vinyl Siding |
|
Foundation Type
|
Poured Concrete |
|
Half Bath Total
|
1 |
|
Heating Fuel
|
Natural Gas |
|
Heating Type
|
Forced Air |
|
Stories Total
|
3 |
|
Size Exterior
|
1358 Sqft |
|
Size Interior
|
1358 Sqft |
|
Type
|
Row / Townhouse |
|
Utility Water
|
Municipal Water |
Parking
Land
|
Acreage
|
No |
|
Land Amenities
|
Public Transit, Marina, Schools |
|
Sewer
|
Municipal Sewage System |
|
Size Depth
|
41 Ft |
|
Size Frontage
|
21 Ft |
|
Size Irregular
|
21.17 X 41.9 |
|
Size Total Text
|
21.17 X 41.9|under 1/2 Acre |
|
Soil Type
|
Clay |
Rooms
| Level |
Type |
Length |
Width |
Dimensions |
|
Second Level |
2pc Bathroom |
|
|
Measurements not available |
|
Second Level |
Living Room |
|
|
17' 11'' x 12' 8'' |
|
Second Level |
Dining Room |
|
|
12' 1'' x 7' 7'' |
|
Second Level |
Kitchen |
|
|
9' 5'' x 7' 10'' |
|
Third Level |
4pc Bathroom |
|
|
Measurements not available |
|
Third Level |
Loft |
|
|
8' 3'' x 6' 10'' |
|
Third Level |
Bedroom |
|
|
12' 10'' x 9' '' |
|
Third Level |
Primary Bedroom |
|
|
14' 3'' x 11' 1'' |
|
Ground Level |
Foyer |
|
|
19' 8'' x 9' 11'' |
https://www.realtor.ca/real-estate/27131701/27-rachel-drive-stoney-creek



























