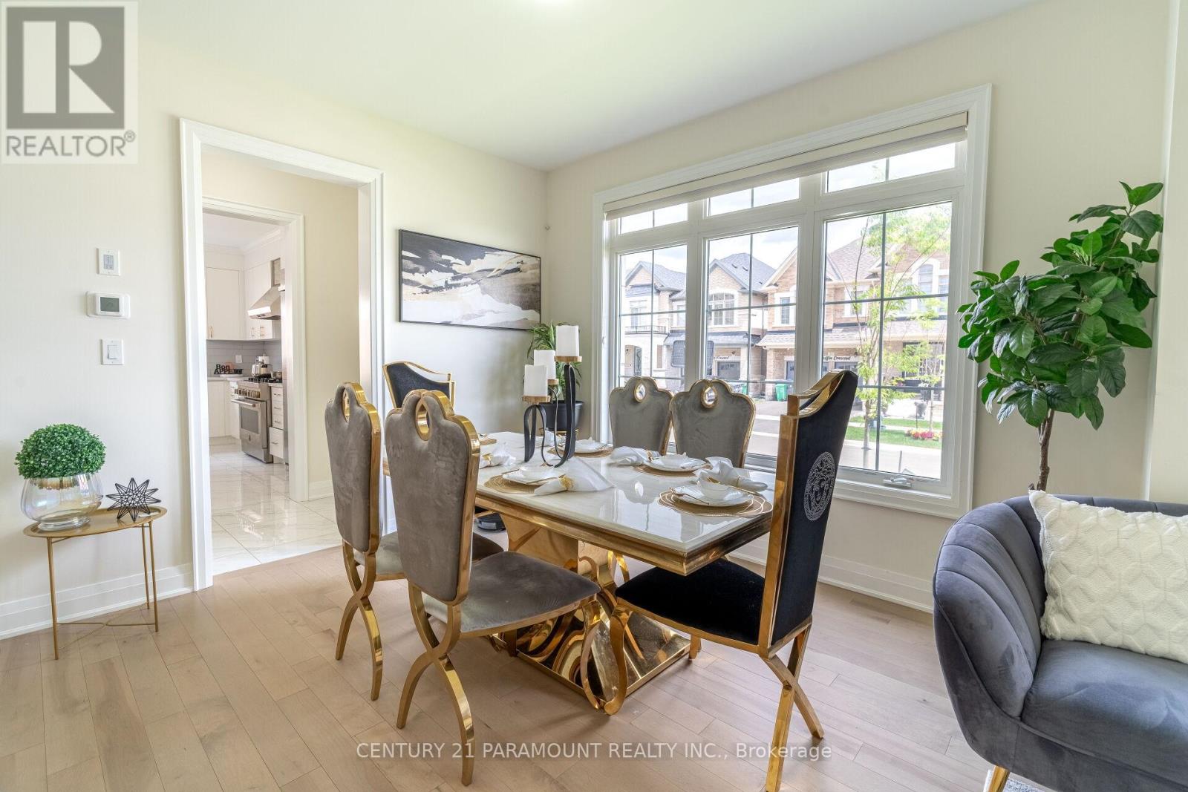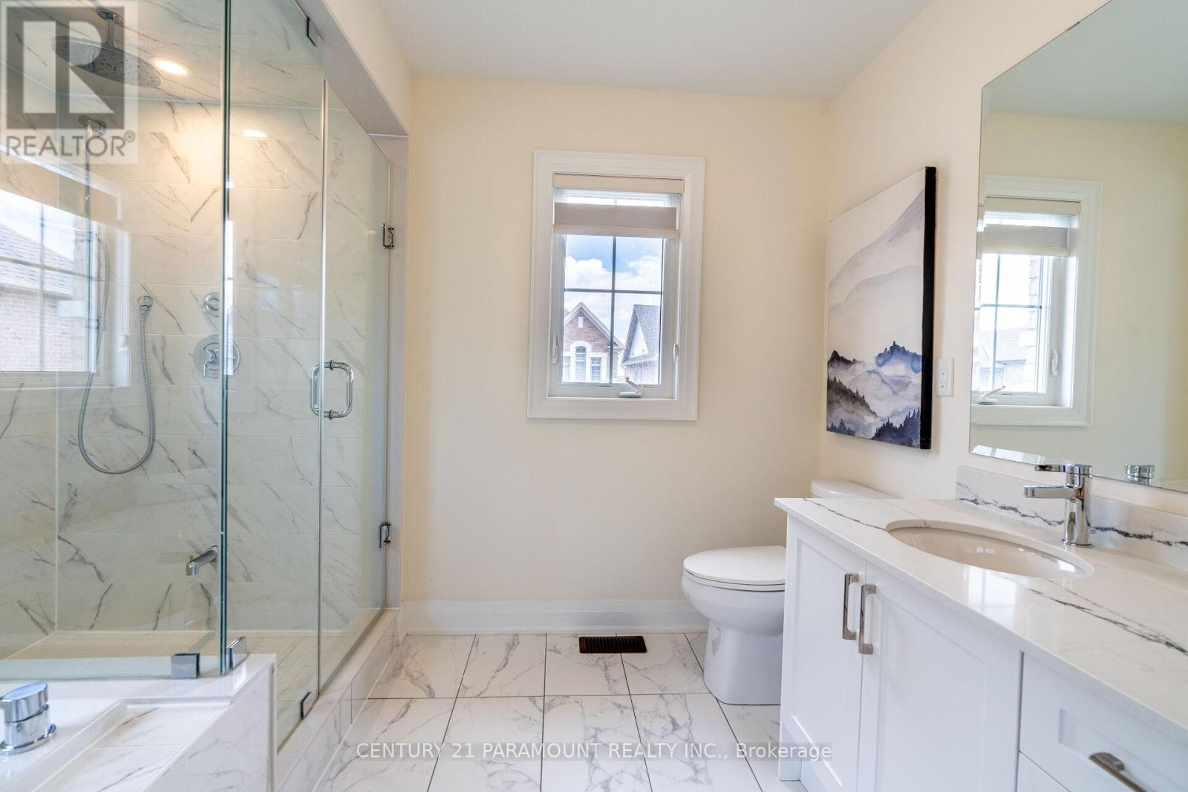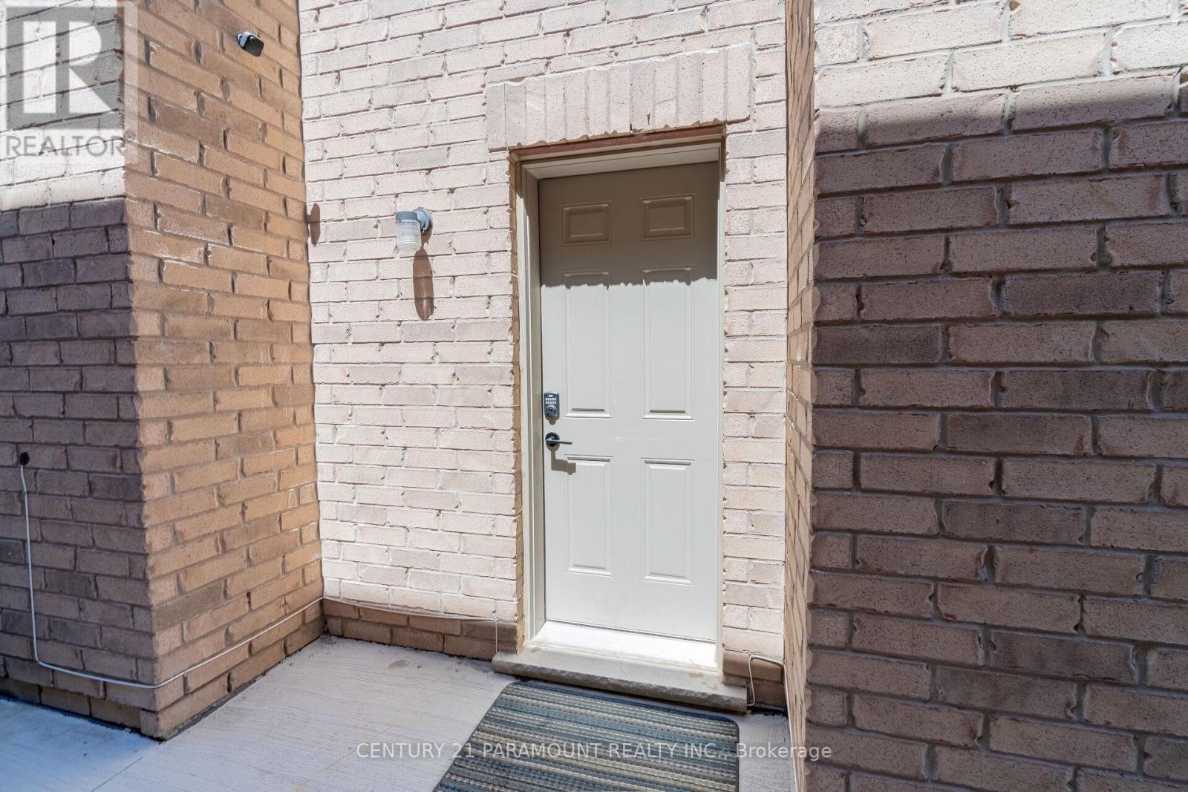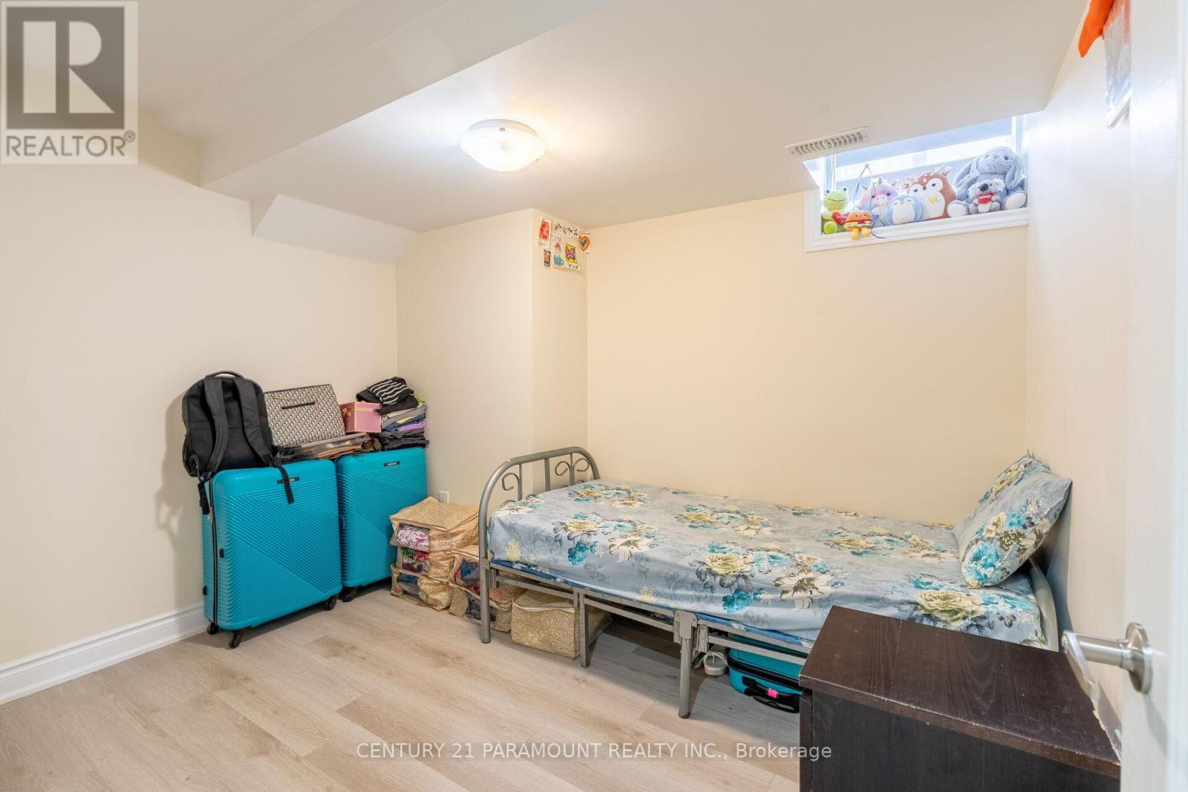7 Bedroom
5 Bathroom
Fireplace
Central Air Conditioning
Forced Air
$1,599,000
*Premium corner lot with no side walk* spectacularly beautiful luxury home approx. 2800 sq ft + 3 BEDROOM LEGAL BASEMENT APARTMENT nestled in Swanky spot. Welcoming foyer leads to Sep. Living, family, dinning, breakfast & Luxury upgraded Kitchen, Hardwood floor through the house, Zebra blinds, Tesla car charger, 200 AMP Electric penal, 4 Bedrooms + 3.5 Bathrooms & 3 Bedroom Legal Basement with Sep. Laundry & Sept. Entrance. Over $200k upgrades starting from entry door all the way to backyard. **** EXTRAS **** Upgraded Entry door, Zebra Blinds, Specious Kitchen with Servery & Pantry. SS Appliances, 36\" gas stove (JENN AIR) & 42\" fridge. Remote garage door opener, Tesla car charger & many more. (id:50787)
Property Details
|
MLS® Number
|
W8489714 |
|
Property Type
|
Single Family |
|
Community Name
|
Sandringham-Wellington North |
|
Amenities Near By
|
Schools, Public Transit, Hospital |
|
Community Features
|
School Bus |
|
Features
|
Irregular Lot Size |
|
Parking Space Total
|
6 |
Building
|
Bathroom Total
|
5 |
|
Bedrooms Above Ground
|
4 |
|
Bedrooms Below Ground
|
3 |
|
Bedrooms Total
|
7 |
|
Appliances
|
Garage Door Opener Remote(s), Water Heater, Blinds, Dishwasher, Stove |
|
Basement Features
|
Apartment In Basement |
|
Basement Type
|
N/a |
|
Construction Style Attachment
|
Detached |
|
Cooling Type
|
Central Air Conditioning |
|
Exterior Finish
|
Brick, Stone |
|
Fireplace Present
|
Yes |
|
Foundation Type
|
Poured Concrete |
|
Heating Fuel
|
Natural Gas |
|
Heating Type
|
Forced Air |
|
Stories Total
|
2 |
|
Type
|
House |
|
Utility Water
|
Municipal Water |
Parking
Land
|
Acreage
|
No |
|
Land Amenities
|
Schools, Public Transit, Hospital |
|
Sewer
|
Sanitary Sewer |
|
Size Irregular
|
52.38 X 90.31 Ft |
|
Size Total Text
|
52.38 X 90.31 Ft |
Rooms
| Level |
Type |
Length |
Width |
Dimensions |
|
Second Level |
Primary Bedroom |
4.91 m |
4.3 m |
4.91 m x 4.3 m |
|
Second Level |
Bedroom 2 |
3.8 m |
3.3 m |
3.8 m x 3.3 m |
|
Second Level |
Bedroom 3 |
4.6 m |
3.4 m |
4.6 m x 3.4 m |
|
Second Level |
Bedroom 4 |
4.1 m |
3.7 m |
4.1 m x 3.7 m |
|
Basement |
Bedroom |
4.9 m |
2.8 m |
4.9 m x 2.8 m |
|
Basement |
Kitchen |
4.75 m |
4 m |
4.75 m x 4 m |
|
Main Level |
Living Room |
5.8 m |
3.48 m |
5.8 m x 3.48 m |
|
Main Level |
Dining Room |
5.8 m |
3.4 m |
5.8 m x 3.4 m |
|
Main Level |
Kitchen |
4.3 m |
2.7 m |
4.3 m x 2.7 m |
|
Main Level |
Eating Area |
4.3 m |
2.4 m |
4.3 m x 2.4 m |
|
Main Level |
Family Room |
5.2 m |
4 m |
5.2 m x 4 m |
|
In Between |
Loft |
2.3 m |
1.9 m |
2.3 m x 1.9 m |
https://www.realtor.ca/real-estate/27107084/27-puffin-crescent-brampton-sandringham-wellington-north










































