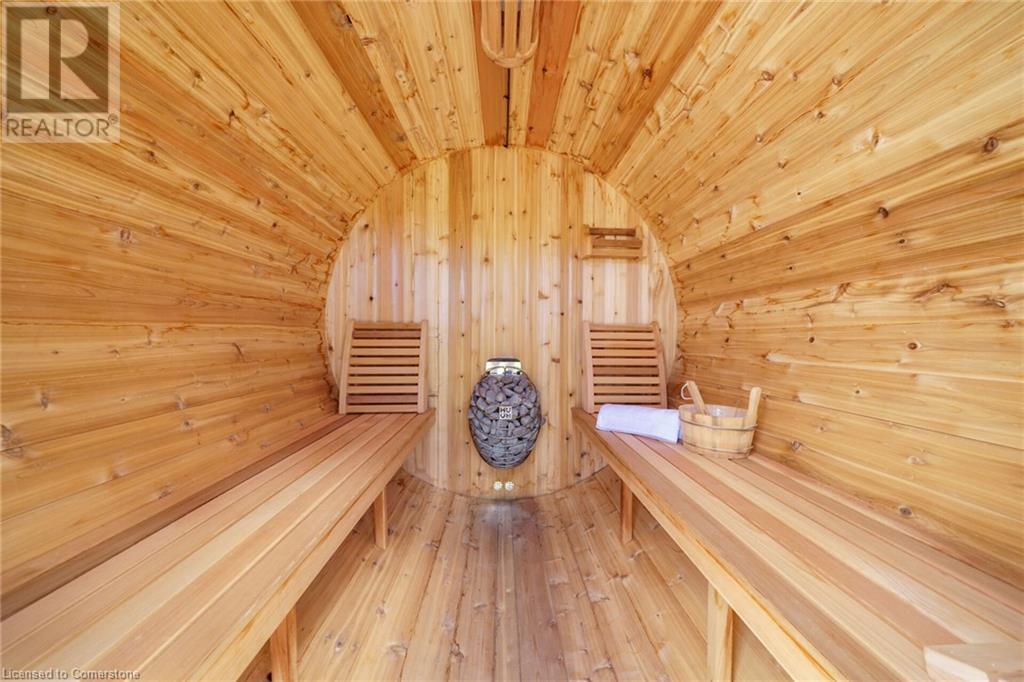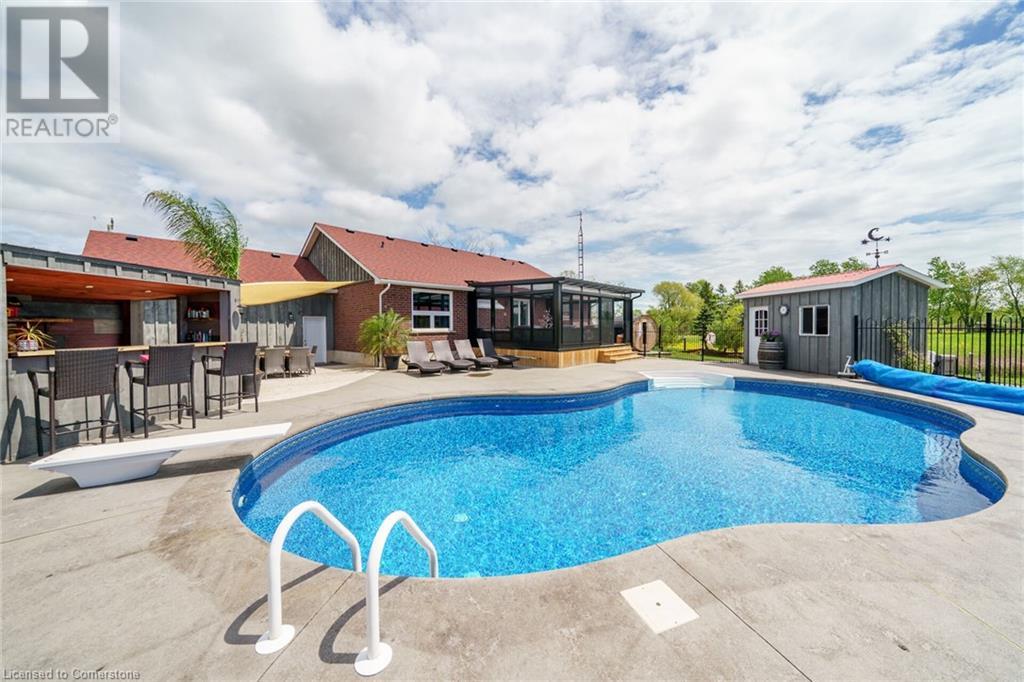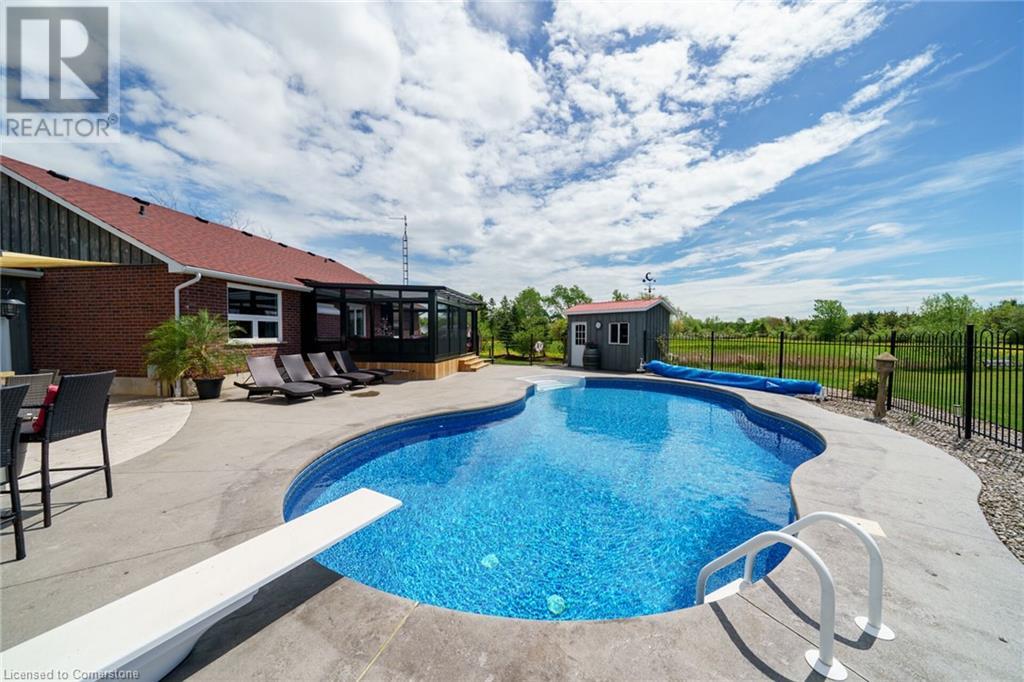3 Bedroom
3 Bathroom
2877 sqft
Bungalow
Inground Pool
Central Air Conditioning
Forced Air
Acreage
Landscaped
$1,199,900
Everything you could ever want in a rural property! 30 x 30 insulated, workshop with 15 ft ceilings, 10 ft door concrete floors, gas radiant heat. Resort style living with a stunning salt water inground pool including pool bar, stamped concrete & pressure treated decking. Entertainer's dream! Swedish barrel sauna with smart technology. Well over 200K spent in upgrades in last 2 years including custom designer kitchen with huge island, custom range hood, quartz counters, and high end appliances. All new flooring throughout and a 3 season sunroom overlooking pool area. Fully fenced yard for the pets/kids including several fruit trees and garden boxes. Bonfire area and children's play center. Attached double garage with new stamped walkways and asphalt driveway for 8 cars! The main floor of the home features open concept living with kitchen, dining and living room areas. Formal style living room has built in entertainment unit / tv. The bedrooms are all nice size with the primary featuring a 2 pc ensuite and double windows. The lower level is ready for your ideas and partially finished with a massive recreation room with freestanding gas fireplace, 4 pc bathroom and the beginning of a canning kitchen. Open for your ideas or possible in-law set up. Just 8 minutes out of the town of Dunnville and a nice proximity to Hamilton this property offers a great location. Privacy plus with only one wonderful neighbour spaced nicely across farmers fields. Views of forest and farmland you will hear frogs, birds and crickets all day long! Must see and imagine your entertaining dreams becoming a reality. (id:50787)
Open House
This property has open houses!
Starts at:
2:00 pm
Ends at:
4:00 pm
Property Details
|
MLS® Number
|
40727142 |
|
Property Type
|
Single Family |
|
Amenities Near By
|
Golf Nearby, Hospital, Marina, Park, Schools, Shopping |
|
Community Features
|
Quiet Area, School Bus |
|
Equipment Type
|
None |
|
Features
|
Country Residential, Automatic Garage Door Opener |
|
Parking Space Total
|
20 |
|
Pool Type
|
Inground Pool |
|
Rental Equipment Type
|
None |
|
Structure
|
Workshop, Playground |
Building
|
Bathroom Total
|
3 |
|
Bedrooms Above Ground
|
3 |
|
Bedrooms Total
|
3 |
|
Appliances
|
Central Vacuum, Sauna, Water Purifier |
|
Architectural Style
|
Bungalow |
|
Basement Development
|
Partially Finished |
|
Basement Type
|
Full (partially Finished) |
|
Constructed Date
|
2006 |
|
Construction Material
|
Wood Frame |
|
Construction Style Attachment
|
Detached |
|
Cooling Type
|
Central Air Conditioning |
|
Exterior Finish
|
Brick, Wood |
|
Half Bath Total
|
1 |
|
Heating Fuel
|
Natural Gas |
|
Heating Type
|
Forced Air |
|
Stories Total
|
1 |
|
Size Interior
|
2877 Sqft |
|
Type
|
House |
|
Utility Water
|
Cistern |
Parking
|
Attached Garage
|
|
|
Detached Garage
|
|
Land
|
Access Type
|
Road Access |
|
Acreage
|
Yes |
|
Fence Type
|
Fence |
|
Land Amenities
|
Golf Nearby, Hospital, Marina, Park, Schools, Shopping |
|
Landscape Features
|
Landscaped |
|
Sewer
|
Septic System |
|
Size Depth
|
235 Ft |
|
Size Frontage
|
180 Ft |
|
Size Irregular
|
1 |
|
Size Total
|
1 Ac|1/2 - 1.99 Acres |
|
Size Total Text
|
1 Ac|1/2 - 1.99 Acres |
|
Zoning Description
|
D A1 |
Rooms
| Level |
Type |
Length |
Width |
Dimensions |
|
Lower Level |
Storage |
|
|
5'4'' x 14'0'' |
|
Lower Level |
Utility Room |
|
|
8'0'' x 15'0'' |
|
Lower Level |
Kitchen |
|
|
15'4'' x 11'0'' |
|
Lower Level |
4pc Bathroom |
|
|
8'6'' x 8'0'' |
|
Lower Level |
Exercise Room |
|
|
29'0'' x 12'0'' |
|
Lower Level |
Recreation Room |
|
|
31'0'' x 17'0'' |
|
Main Level |
Laundry Room |
|
|
13'0'' x 7'8'' |
|
Main Level |
Sunroom |
|
|
17'6'' x 15'8'' |
|
Main Level |
Full Bathroom |
|
|
4'4'' x 7'4'' |
|
Main Level |
4pc Bathroom |
|
|
7'8'' x 8'4'' |
|
Main Level |
Bedroom |
|
|
10'0'' x 13'4'' |
|
Main Level |
Bedroom |
|
|
14'0'' x 11'0'' |
|
Main Level |
Primary Bedroom |
|
|
16'0'' x 11'0'' |
|
Main Level |
Living Room |
|
|
13'6'' x 15'0'' |
|
Main Level |
Dining Room |
|
|
13'6'' x 8'0'' |
|
Main Level |
Eat In Kitchen |
|
|
15'0'' x 19'6'' |
|
Main Level |
Foyer |
|
|
10'0'' x 6'0'' |
Utilities
|
Electricity
|
Available |
|
Natural Gas
|
Available |
|
Telephone
|
Available |
https://www.realtor.ca/real-estate/28317273/27-ortt-road-dunnville




















































