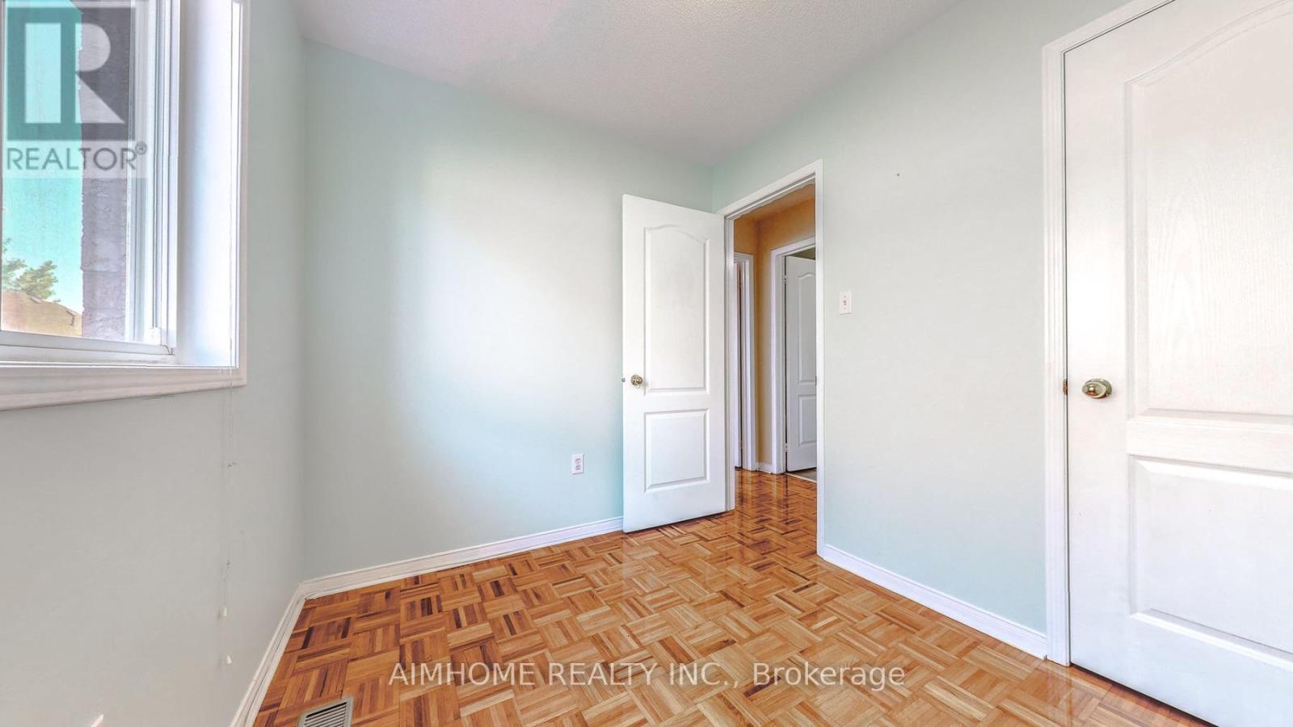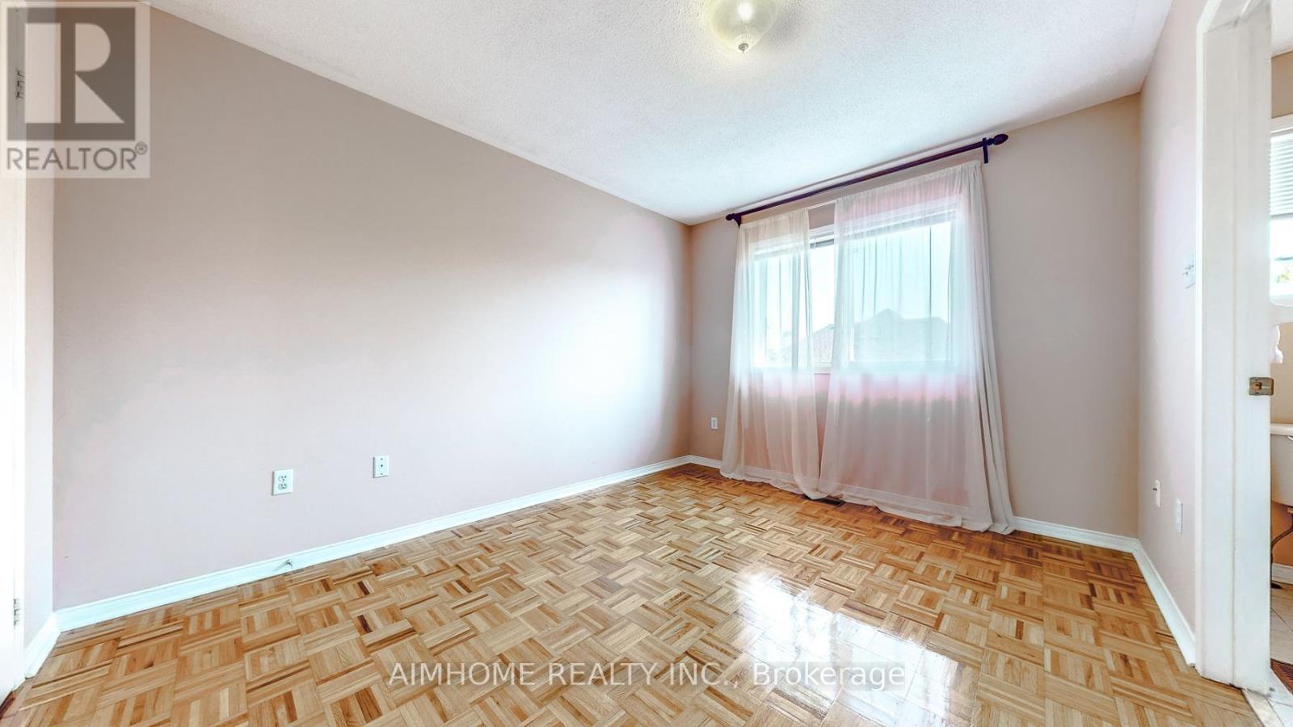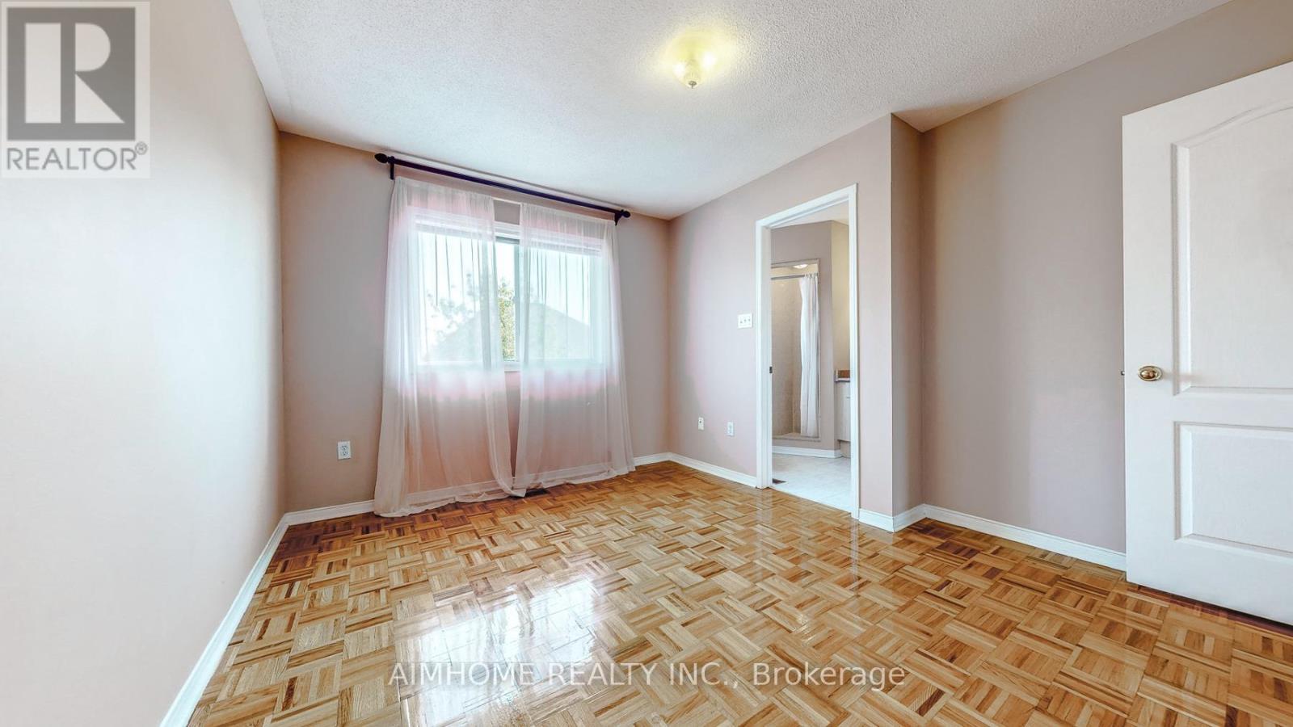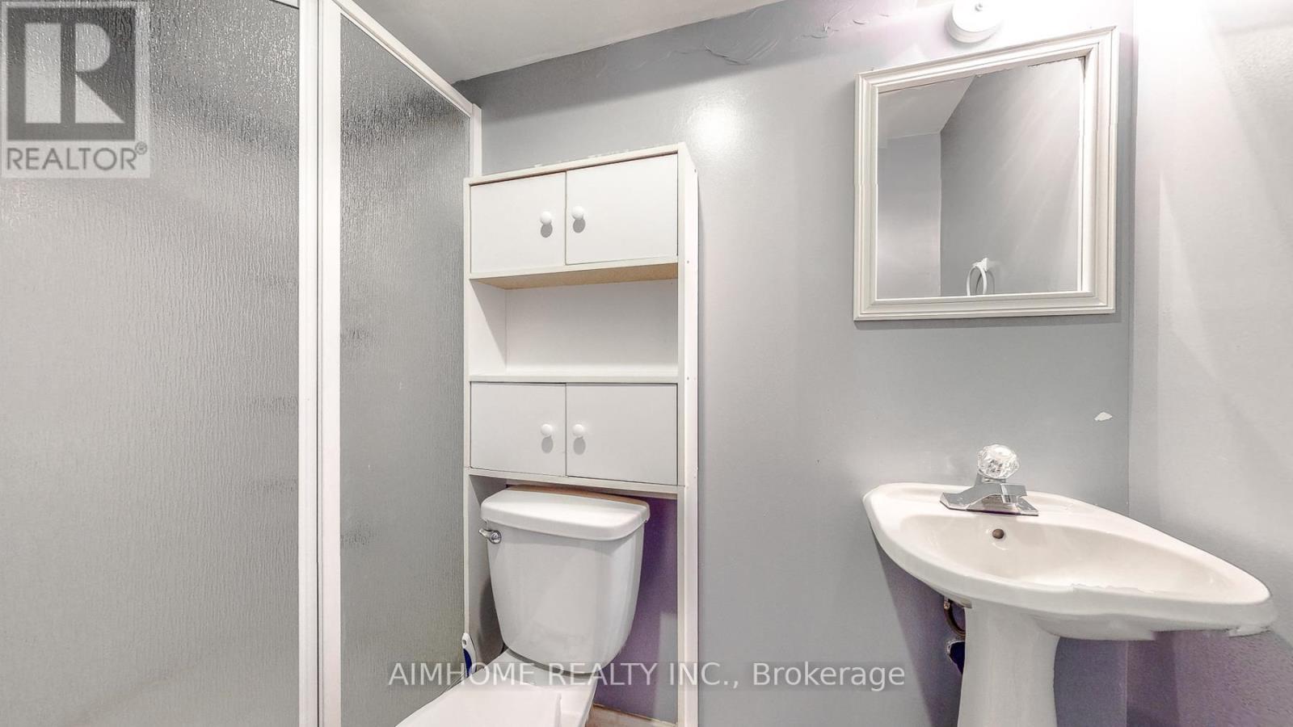4 Bedroom
4 Bathroom
Central Air Conditioning
Forced Air
$1,198,000
Spacious Sun-filled Family home. Semi-detached, 3+1 bedrms 4 washrms, 9 Ft. Ceilings On Main Floor. Kitchen With Eat-In Breakfast Area, Double Door Entrance. Parquet Flooring well maintained. Ceramic Tiles In Entrance, Washrooms, Kitchen, And Breakfast Areas! Finished Basement With Pot Lights And 3Pc Bath. Fully Fenced South Backyard. Furnace(2022), No Smoking And Pet In This House. No Survey. Walking Distance To Grocery Store (No Frills), Close To Top Schools, Ttc, Go Train, Parks, Plazas, Community Centers And Wonderland. Minutes Hwy 400,407,Hwy7 **** EXTRAS **** Fridge, Stove, B/I Dishwasher, B/I Microwave, Washer, Dryer, All Blinds, All Elf's, Garage Door Opener. (id:50787)
Property Details
|
MLS® Number
|
N9350374 |
|
Property Type
|
Single Family |
|
Community Name
|
Patterson |
|
Parking Space Total
|
3 |
Building
|
Bathroom Total
|
4 |
|
Bedrooms Above Ground
|
3 |
|
Bedrooms Below Ground
|
1 |
|
Bedrooms Total
|
4 |
|
Appliances
|
Garage Door Opener Remote(s) |
|
Basement Development
|
Finished |
|
Basement Type
|
N/a (finished) |
|
Construction Style Attachment
|
Semi-detached |
|
Cooling Type
|
Central Air Conditioning |
|
Exterior Finish
|
Brick, Stone |
|
Flooring Type
|
Parquet, Ceramic, Carpeted |
|
Half Bath Total
|
1 |
|
Heating Fuel
|
Natural Gas |
|
Heating Type
|
Forced Air |
|
Stories Total
|
2 |
|
Type
|
House |
|
Utility Water
|
Municipal Water |
Parking
Land
|
Acreage
|
No |
|
Sewer
|
Sanitary Sewer |
|
Size Depth
|
108 Ft ,5 In |
|
Size Frontage
|
21 Ft ,11 In |
|
Size Irregular
|
21.92 X 108.44 Ft |
|
Size Total Text
|
21.92 X 108.44 Ft |
Rooms
| Level |
Type |
Length |
Width |
Dimensions |
|
Second Level |
Family Room |
3.95 m |
3.68 m |
3.95 m x 3.68 m |
|
Second Level |
Primary Bedroom |
3.98 m |
3 m |
3.98 m x 3 m |
|
Second Level |
Bedroom 2 |
3.1 m |
2.79 m |
3.1 m x 2.79 m |
|
Second Level |
Bedroom 3 |
2.77 m |
2.4 m |
2.77 m x 2.4 m |
|
Basement |
Recreational, Games Room |
5.95 m |
3.64 m |
5.95 m x 3.64 m |
|
Main Level |
Living Room |
6.1 m |
3.1 m |
6.1 m x 3.1 m |
|
Main Level |
Kitchen |
5.12 m |
3.68 m |
5.12 m x 3.68 m |
https://www.realtor.ca/real-estate/27417215/27-novella-road-vaughan-patterson-patterson



























