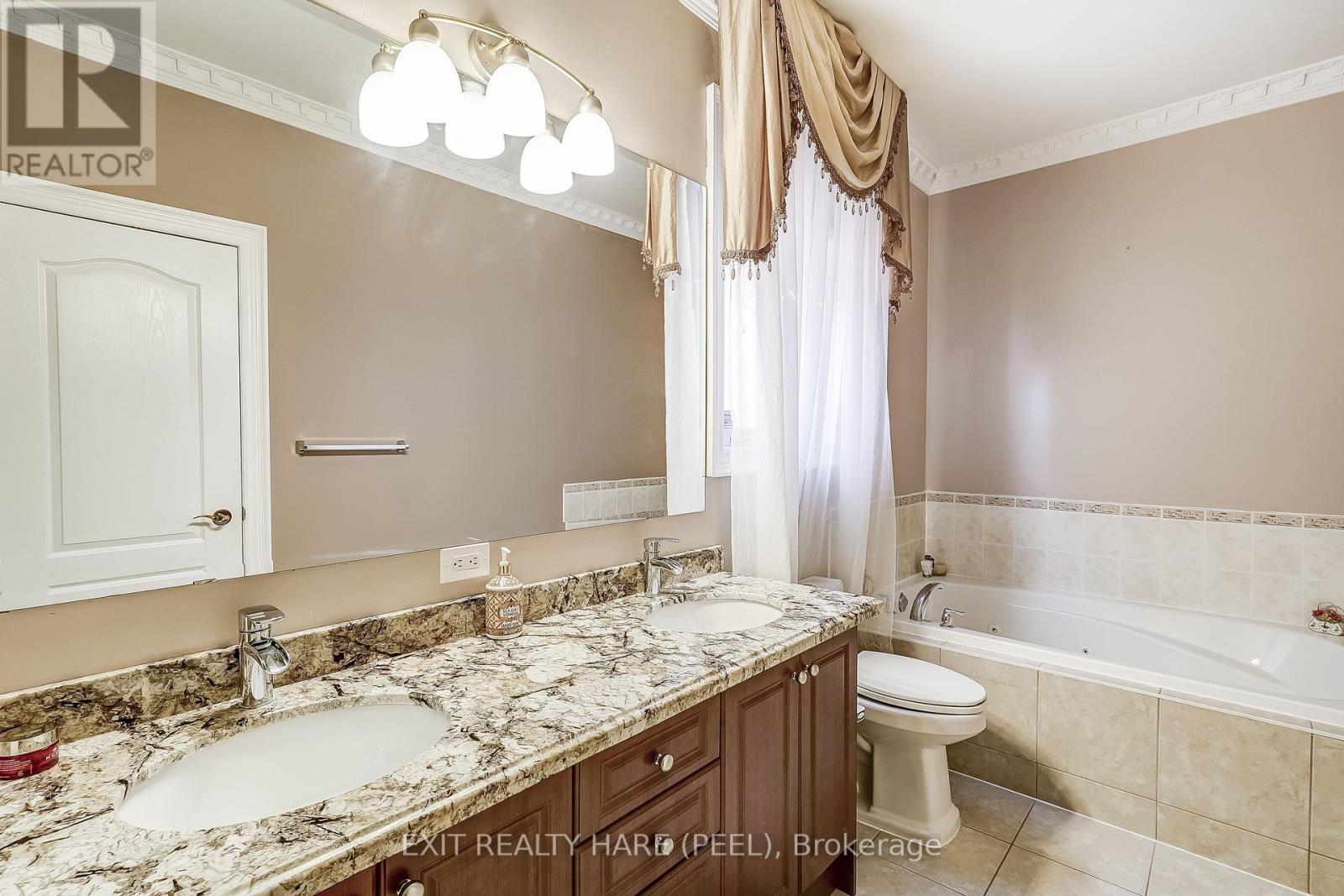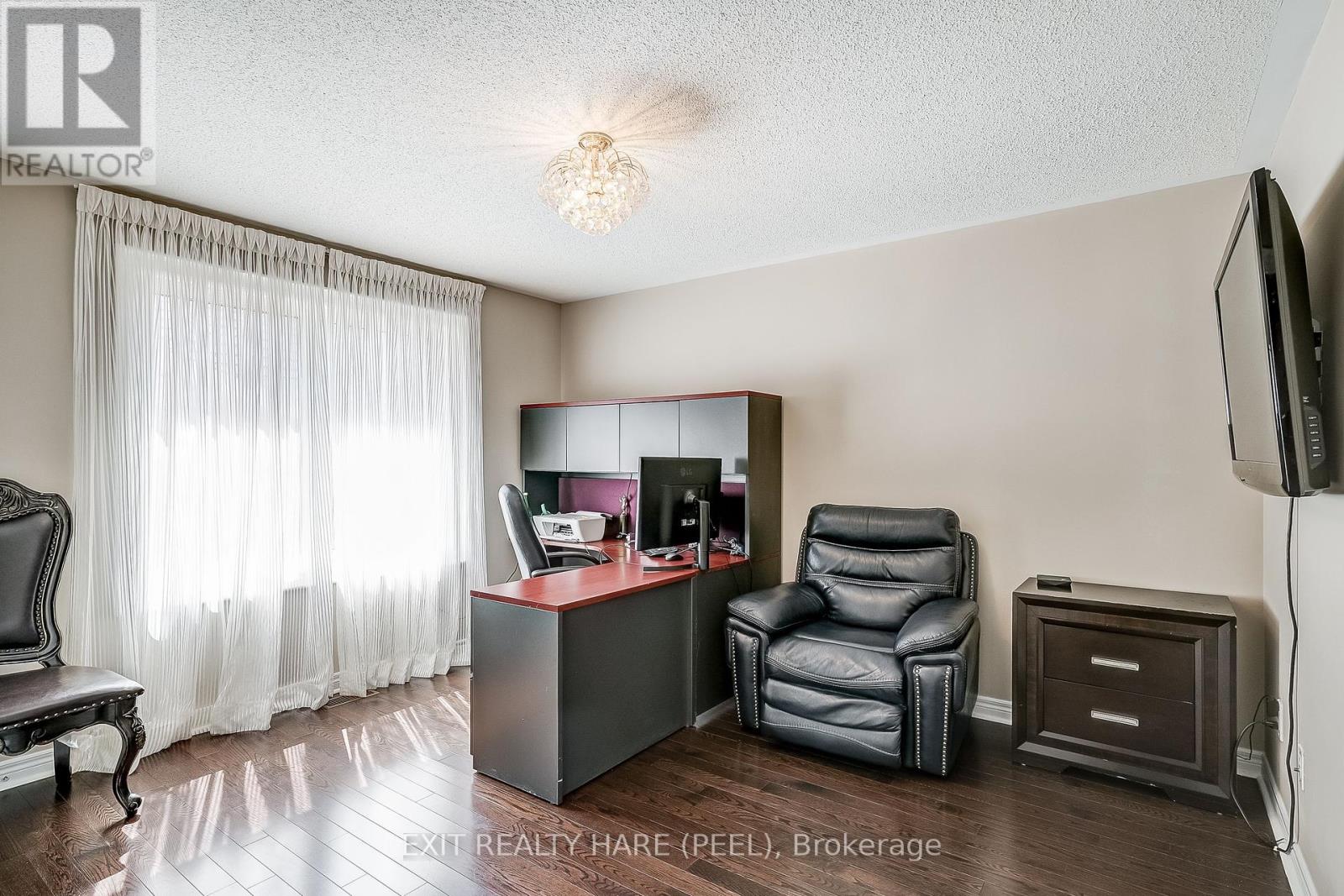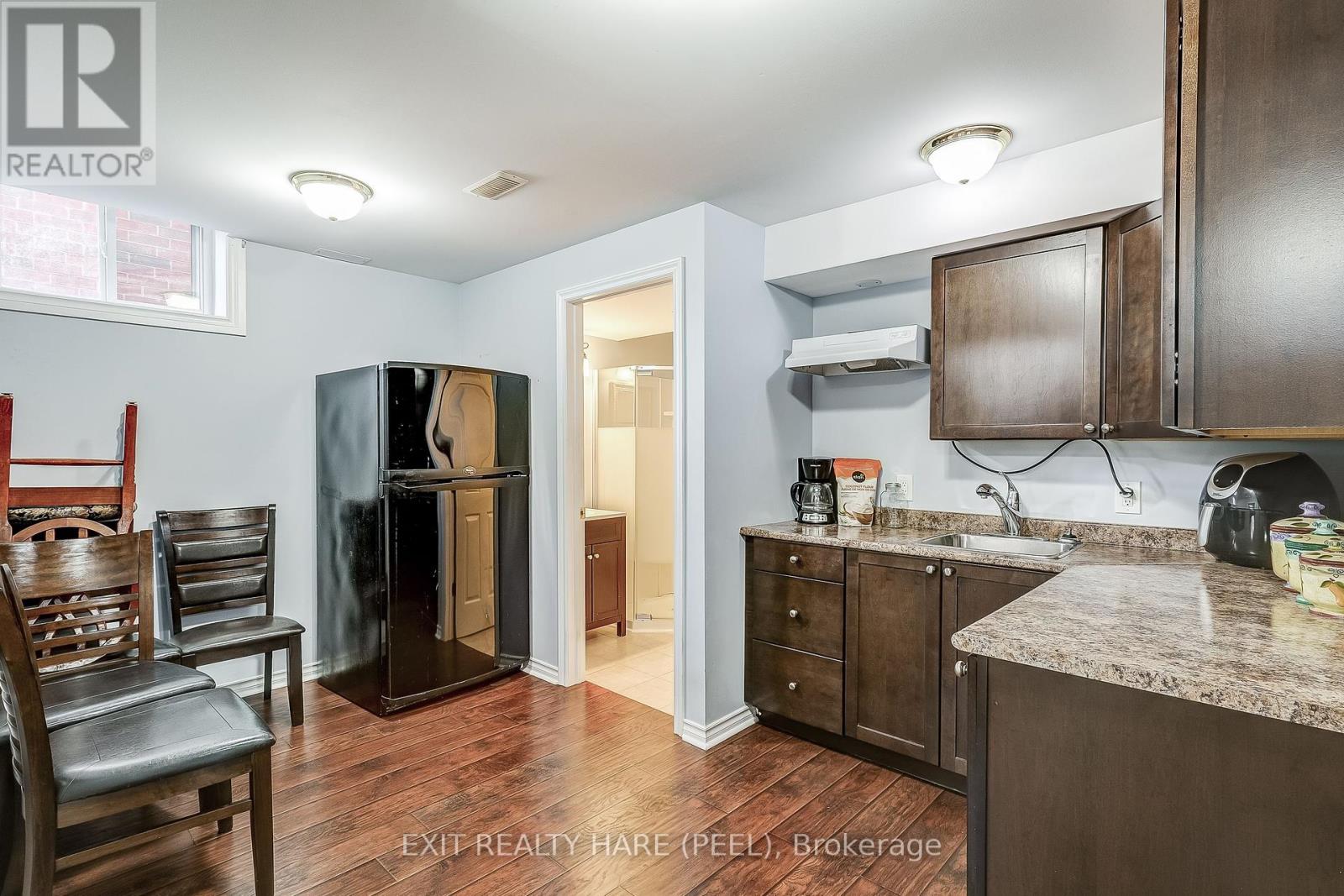6 Bedroom
6 Bathroom
Fireplace
Above Ground Pool
Central Air Conditioning
Forced Air
$1,350,000
Welcome to this well maintained fully upgraded bungaloft! Ample space for a growing family or a family wanting to downsize. Open concept floor plan on the main floor with all the bells and whistles! Crown Moulding, hardwood floors, separate living and family room(s), open concept gourmet kitchen, primary bedroom on main floor with 5 pc en-suite and huge walk in closet. 2 good size bedrooms with a jack and jill washroom on the upper level. Great for the kids! This home offers a separate entrance to a secondary unit or an in law suite with separate laundry room(s). 3 big bedrooms with 3 washrooms in basement plus a huge rec room with pot lights. Above grade windows in basement. Potential 2 kitchenettes in basement. A good size backyard that comes with an endless pool (above grade) with powerful jets. This home is very rare to find in the beautiful community of Bradford! Close to amenities and less than 10 minutes to Highway 400!!! (id:50787)
Property Details
|
MLS® Number
|
N9344183 |
|
Property Type
|
Single Family |
|
Community Name
|
Bradford |
|
Features
|
In-law Suite |
|
Parking Space Total
|
7 |
|
Pool Type
|
Above Ground Pool |
Building
|
Bathroom Total
|
6 |
|
Bedrooms Above Ground
|
3 |
|
Bedrooms Below Ground
|
3 |
|
Bedrooms Total
|
6 |
|
Appliances
|
Window Coverings |
|
Basement Development
|
Finished |
|
Basement Features
|
Separate Entrance |
|
Basement Type
|
N/a (finished) |
|
Construction Style Attachment
|
Detached |
|
Cooling Type
|
Central Air Conditioning |
|
Exterior Finish
|
Brick |
|
Fireplace Present
|
Yes |
|
Flooring Type
|
Laminate, Ceramic, Hardwood |
|
Foundation Type
|
Poured Concrete |
|
Half Bath Total
|
2 |
|
Heating Fuel
|
Natural Gas |
|
Heating Type
|
Forced Air |
|
Stories Total
|
1 |
|
Type
|
House |
|
Utility Water
|
Municipal Water |
Parking
Land
|
Acreage
|
No |
|
Sewer
|
Sanitary Sewer |
|
Size Depth
|
97 Ft |
|
Size Frontage
|
45 Ft |
|
Size Irregular
|
45 X 97 Ft |
|
Size Total Text
|
45 X 97 Ft |
Rooms
| Level |
Type |
Length |
Width |
Dimensions |
|
Second Level |
Bedroom 2 |
3.96 m |
3.53 m |
3.96 m x 3.53 m |
|
Second Level |
Bedroom 3 |
3.96 m |
3.53 m |
3.96 m x 3.53 m |
|
Basement |
Bedroom |
|
|
Measurements not available |
|
Basement |
Bedroom |
|
|
Measurements not available |
|
Basement |
Recreational, Games Room |
|
|
Measurements not available |
|
Basement |
Bedroom |
|
|
Measurements not available |
|
Main Level |
Kitchen |
3.96 m |
2.74 m |
3.96 m x 2.74 m |
|
Main Level |
Eating Area |
3.96 m |
2.74 m |
3.96 m x 2.74 m |
|
Main Level |
Living Room |
4.11 m |
3.35 m |
4.11 m x 3.35 m |
|
Main Level |
Dining Room |
4.11 m |
3.2 m |
4.11 m x 3.2 m |
|
Main Level |
Family Room |
5.18 m |
3.58 m |
5.18 m x 3.58 m |
|
Main Level |
Primary Bedroom |
4.51 m |
6.85 m |
4.51 m x 6.85 m |
https://www.realtor.ca/real-estate/27400725/27-mccann-crescent-bradford-west-gwillimbury-bradford-bradford










































