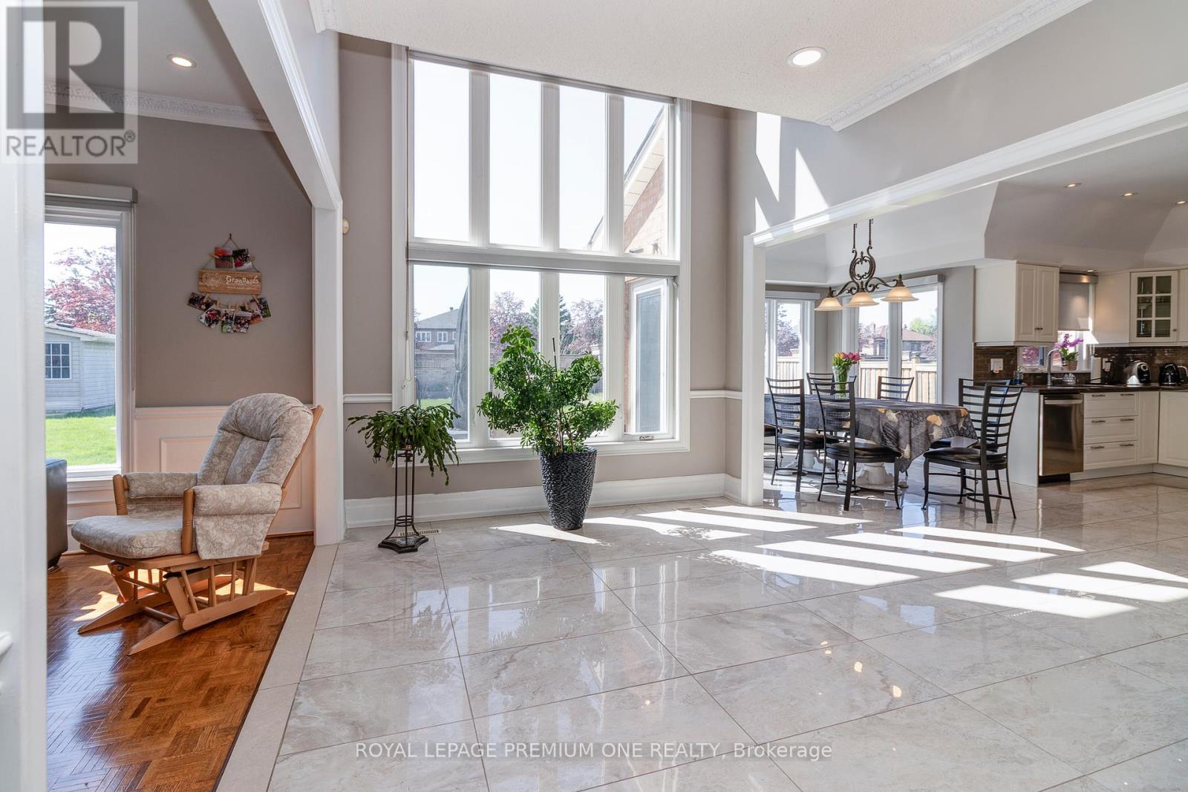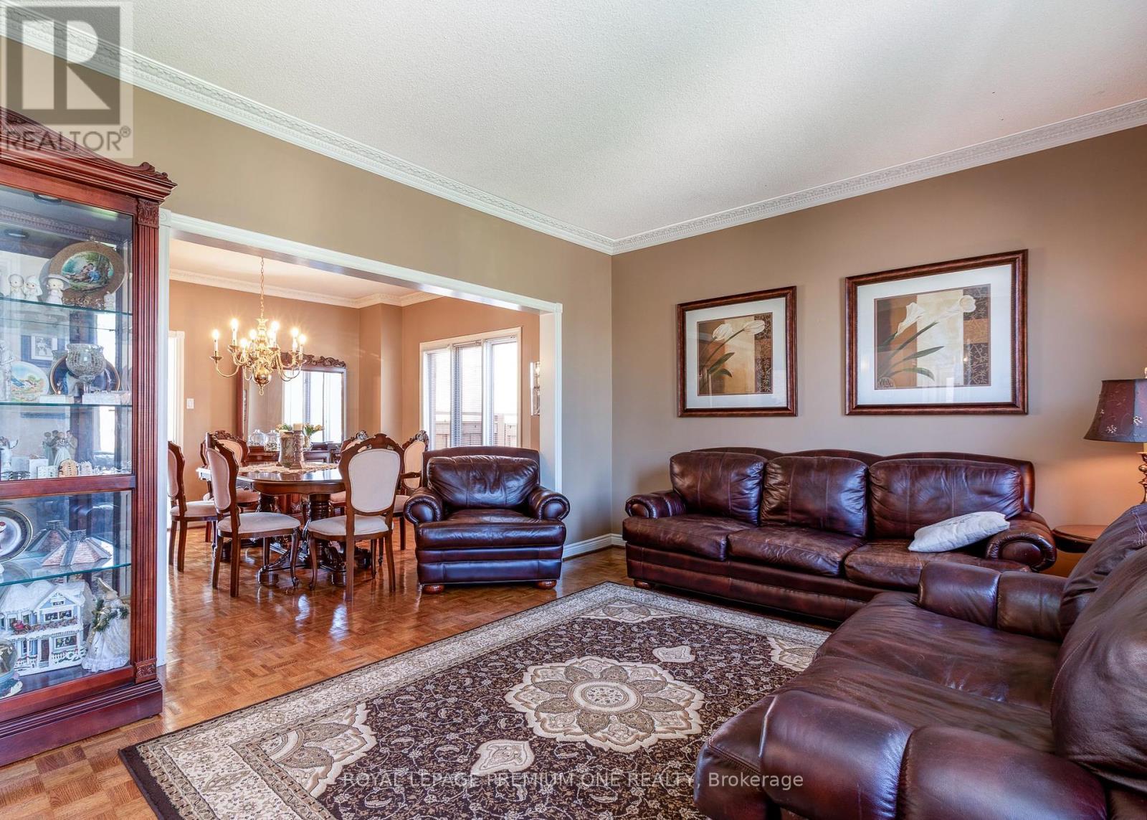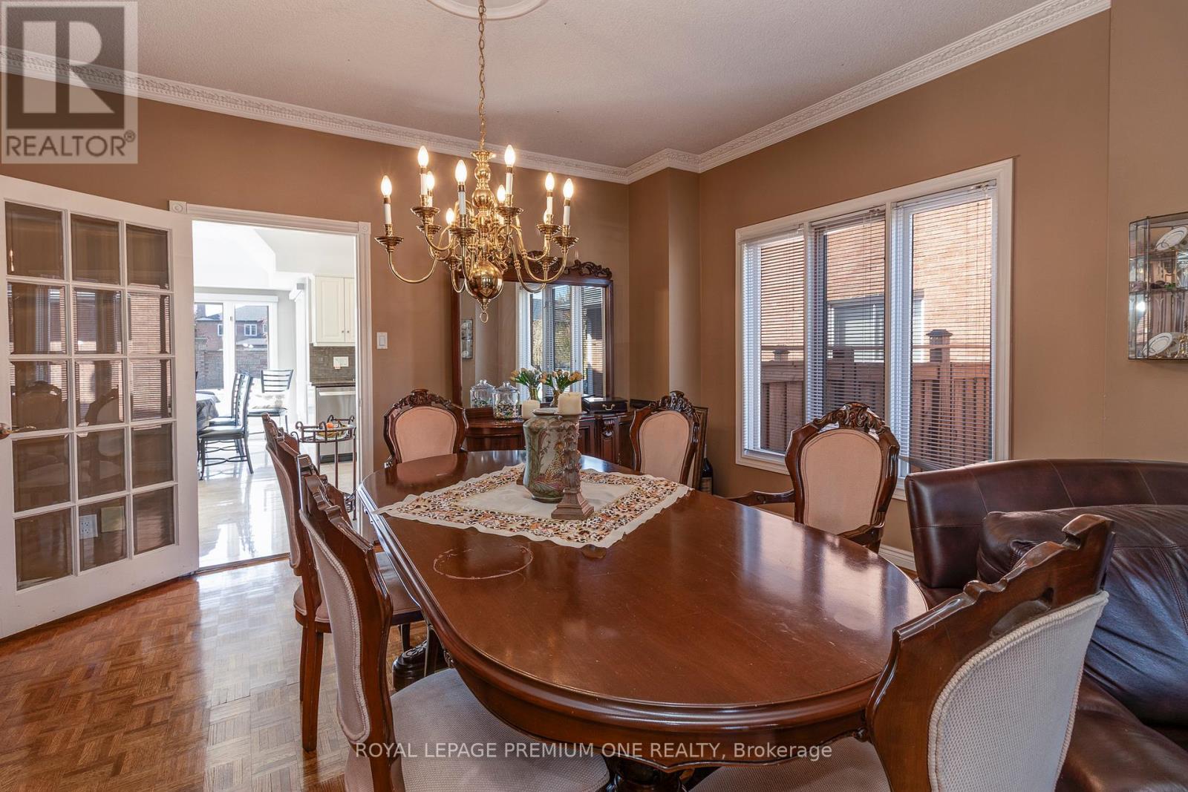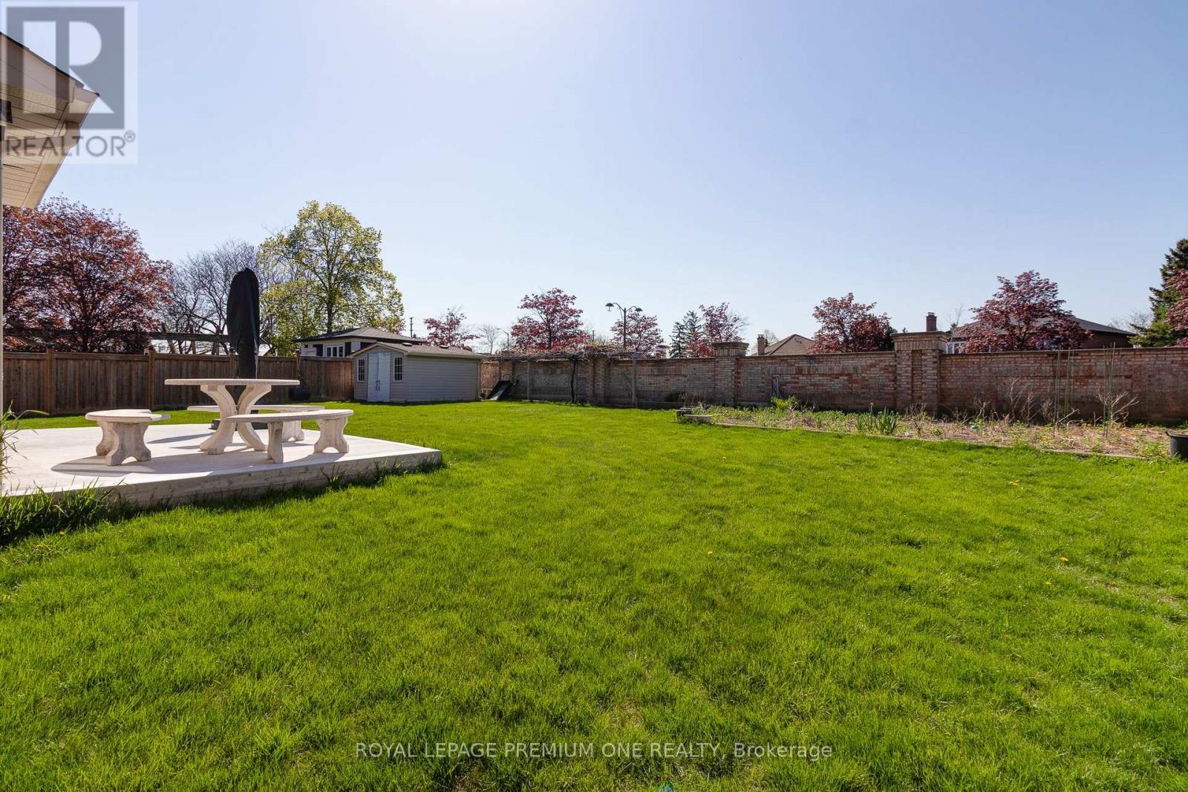4 Bedroom
4 Bathroom
3500 - 5000 sqft
Fireplace
Central Air Conditioning
Forced Air
$1,999,900
Calling all renovators and general contractors this rare gem offers 9-foot ceilings and an impressive 3,587 square feet of above grade living space, located in the highly sought-after Weston Downs community of Woodbridge. The home features four spacious bedrooms and 3.5 bathrooms, perfectly designed for comfortable family living. The main floor showcases elegant 12" x 24" porcelain tile flooring that flows into a bright, open-concept kitchen equipped with stainless steel appliances, a new built-in oven and updated granite countertops. The large eat-in kitchen is flooded with natural light-ideal for hosting family dinners and entertaining guests. Step outside to a beautifully expansive, pool-sized backyard stretching 88 feet across the rear- an exceptional space with endless possibilities. Additional highlights include a finished basement, separate entrance, a generous laundry room, and a double-car garage. Dont miss your chance to call this exceptional property home! (id:50787)
Property Details
|
MLS® Number
|
N12143784 |
|
Property Type
|
Single Family |
|
Community Name
|
East Woodbridge |
|
Amenities Near By
|
Park, Public Transit, Schools |
|
Community Features
|
School Bus |
|
Features
|
Irregular Lot Size |
|
Parking Space Total
|
4 |
Building
|
Bathroom Total
|
4 |
|
Bedrooms Above Ground
|
4 |
|
Bedrooms Total
|
4 |
|
Appliances
|
Central Vacuum, Alarm System, Blinds, Cooktop, Dishwasher, Dryer, Hood Fan, Oven, Washer, Refrigerator |
|
Basement Development
|
Finished |
|
Basement Features
|
Walk-up |
|
Basement Type
|
N/a (finished) |
|
Construction Style Attachment
|
Detached |
|
Cooling Type
|
Central Air Conditioning |
|
Exterior Finish
|
Brick |
|
Fire Protection
|
Alarm System |
|
Fireplace Present
|
Yes |
|
Foundation Type
|
Concrete |
|
Half Bath Total
|
1 |
|
Heating Fuel
|
Natural Gas |
|
Heating Type
|
Forced Air |
|
Stories Total
|
2 |
|
Size Interior
|
3500 - 5000 Sqft |
|
Type
|
House |
|
Utility Water
|
Municipal Water |
Parking
Land
|
Acreage
|
No |
|
Fence Type
|
Fenced Yard |
|
Land Amenities
|
Park, Public Transit, Schools |
|
Sewer
|
Sanitary Sewer |
|
Size Depth
|
144 Ft ,7 In |
|
Size Frontage
|
54 Ft ,4 In |
|
Size Irregular
|
54.4 X 144.6 Ft ; 144.61ft. X 54.42. X 143.03ft. X 88.5 |
|
Size Total Text
|
54.4 X 144.6 Ft ; 144.61ft. X 54.42. X 143.03ft. X 88.5 |
Rooms
| Level |
Type |
Length |
Width |
Dimensions |
|
Second Level |
Primary Bedroom |
5.8 m |
4.52 m |
5.8 m x 4.52 m |
|
Second Level |
Bedroom 2 |
5.33 m |
3.35 m |
5.33 m x 3.35 m |
|
Second Level |
Bedroom 3 |
4.72 m |
3.35 m |
4.72 m x 3.35 m |
|
Second Level |
Bedroom 4 |
3.5 m |
3.25 m |
3.5 m x 3.25 m |
|
Main Level |
Kitchen |
3.5 m |
5.32 m |
3.5 m x 5.32 m |
|
Main Level |
Eating Area |
2.9 m |
2.03 m |
2.9 m x 2.03 m |
|
Main Level |
Living Room |
5.33 m |
3.66 m |
5.33 m x 3.66 m |
|
Main Level |
Dining Room |
3.76 m |
4.72 m |
3.76 m x 4.72 m |
|
Main Level |
Family Room |
5.8 m |
4.06 m |
5.8 m x 4.06 m |
|
Main Level |
Den |
4.11 m |
3.05 m |
4.11 m x 3.05 m |
https://www.realtor.ca/real-estate/28302632/27-marconi-avenue-vaughan-east-woodbridge-east-woodbridge






































