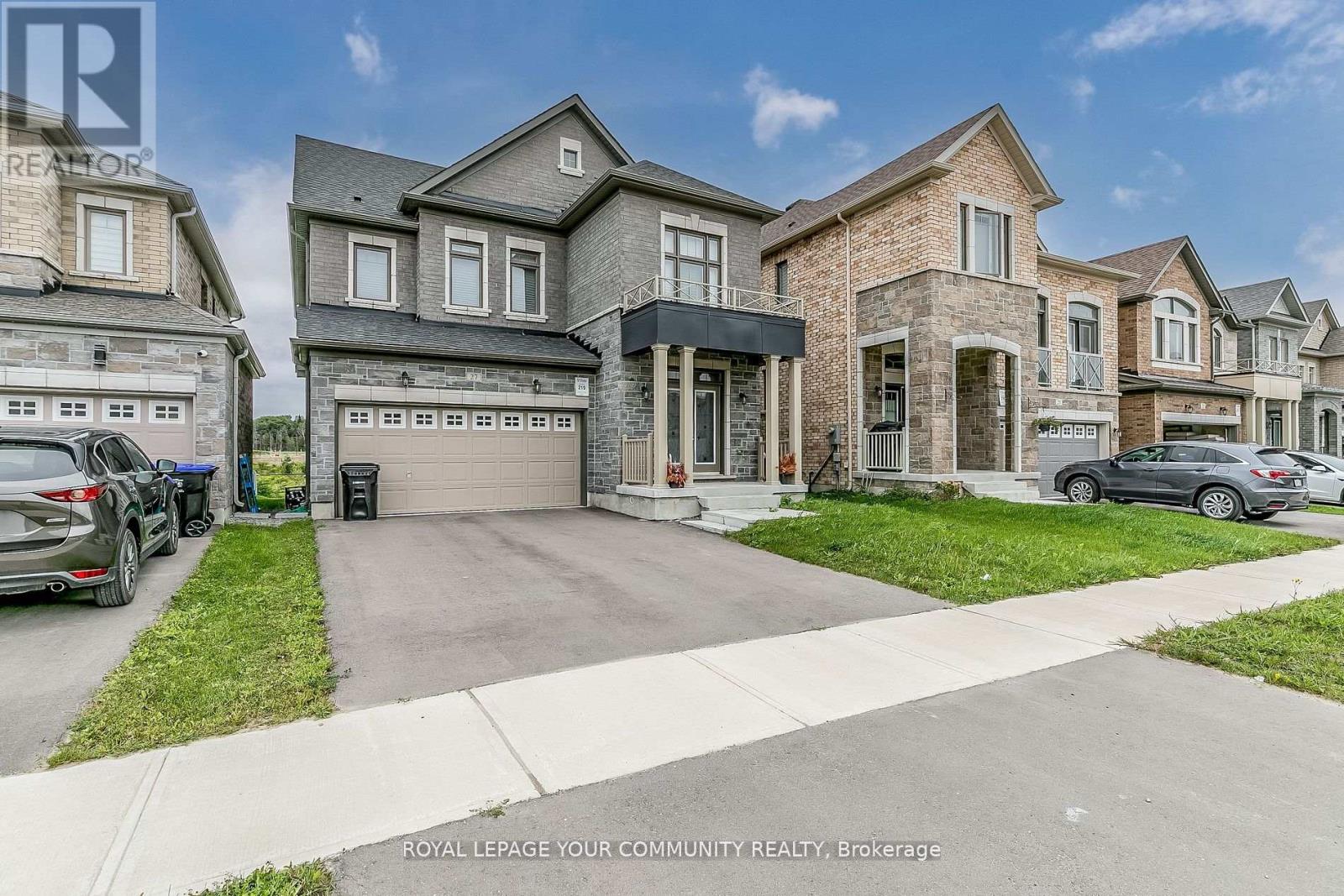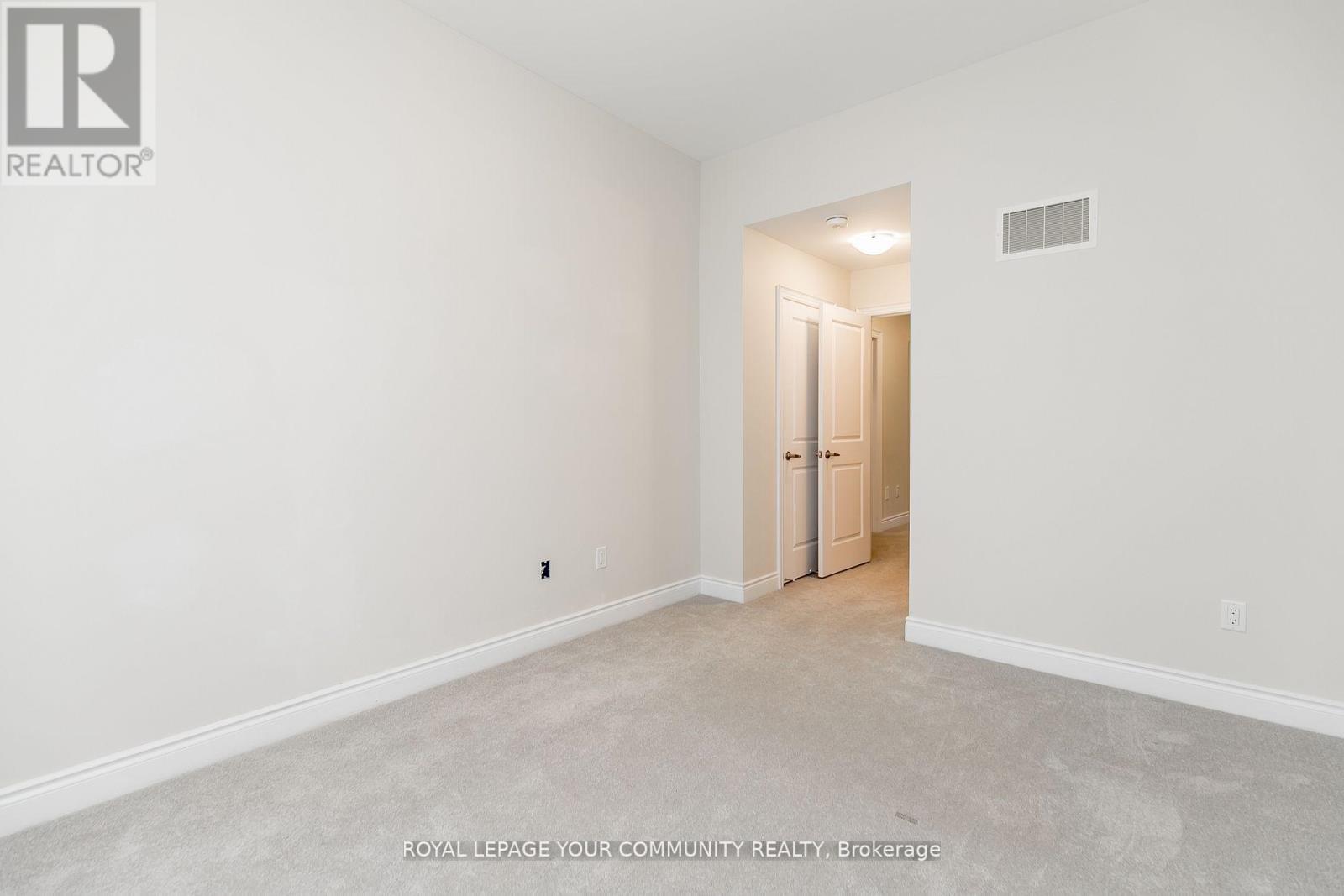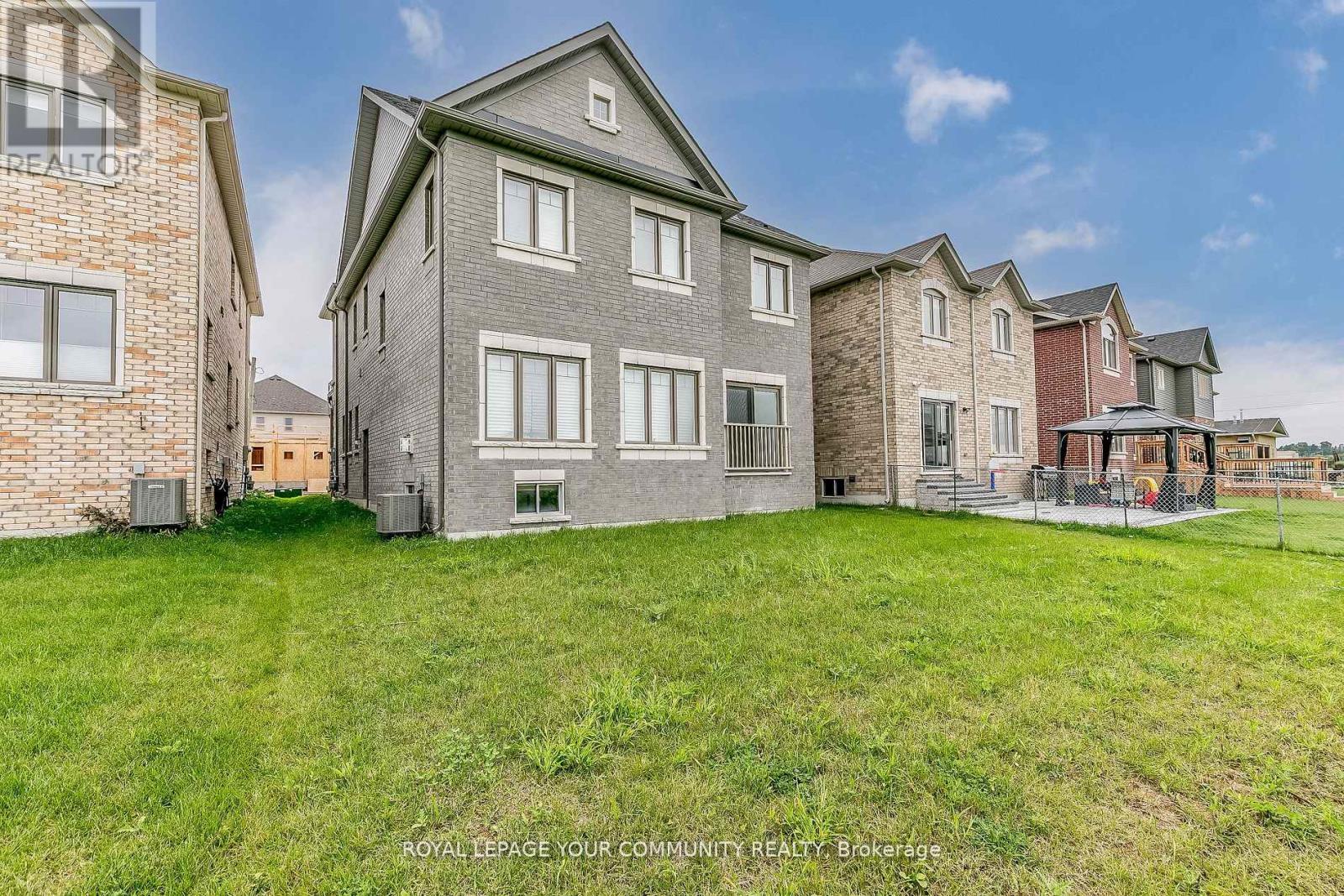4 Bedroom
4 Bathroom
Fireplace
Central Air Conditioning
Forced Air
$3,300 Monthly
Looking for your dream home in Alliston? Look no further! You'll instantly fall in love with this stunning 4 bedroom, 4 bathroom single family home with 2 car garage! Plus, the best part? This home is less than 5 years old everything is sleek and modern! Kitchen features stainless steel appliances and large island and stylish backsplash. Primary bedroom has walk in closet and ensuite bathroom with stand alone bathtub and shower. Laundry is conveniently located on the 2nd floor. Located 6 minutes from Wal-Mart, 8 minutes away from the Honda plant, close to major stores and shopping, and outdoor spaces. Do not miss the opportunity to make this open concept house your home. **** EXTRAS **** Utilities and hot water tank rental are Extra (id:50787)
Property Details
|
MLS® Number
|
N9348800 |
|
Property Type
|
Single Family |
|
Community Name
|
Alliston |
|
Parking Space Total
|
4 |
Building
|
Bathroom Total
|
4 |
|
Bedrooms Above Ground
|
4 |
|
Bedrooms Total
|
4 |
|
Appliances
|
Dishwasher, Dryer, Refrigerator, Stove, Washer |
|
Basement Development
|
Unfinished |
|
Basement Type
|
N/a (unfinished) |
|
Construction Style Attachment
|
Detached |
|
Cooling Type
|
Central Air Conditioning |
|
Exterior Finish
|
Brick |
|
Fireplace Present
|
Yes |
|
Flooring Type
|
Hardwood, Carpeted |
|
Foundation Type
|
Concrete |
|
Half Bath Total
|
1 |
|
Heating Fuel
|
Natural Gas |
|
Heating Type
|
Forced Air |
|
Stories Total
|
2 |
|
Type
|
House |
|
Utility Water
|
Municipal Water |
Parking
Land
|
Acreage
|
No |
|
Sewer
|
Sanitary Sewer |
|
Size Depth
|
109 Ft ,10 In |
|
Size Frontage
|
35 Ft ,3 In |
|
Size Irregular
|
35.3 X 109.85 Ft |
|
Size Total Text
|
35.3 X 109.85 Ft |
Rooms
| Level |
Type |
Length |
Width |
Dimensions |
|
Second Level |
Primary Bedroom |
5.02 m |
4.52 m |
5.02 m x 4.52 m |
|
Second Level |
Bedroom 2 |
3.05 m |
3.05 m |
3.05 m x 3.05 m |
|
Second Level |
Bedroom 3 |
33.5 m |
3.66 m |
33.5 m x 3.66 m |
|
Second Level |
Bedroom 4 |
3.05 m |
3.81 m |
3.05 m x 3.81 m |
|
Main Level |
Foyer |
|
|
Measurements not available |
|
Main Level |
Office |
3.05 m |
3.05 m |
3.05 m x 3.05 m |
|
Main Level |
Great Room |
5.03 m |
4.6 m |
5.03 m x 4.6 m |
|
Main Level |
Dining Room |
3.66 m |
2.9 m |
3.66 m x 2.9 m |
|
Main Level |
Kitchen |
3.66 m |
2.59 m |
3.66 m x 2.59 m |
|
Main Level |
Mud Room |
|
|
Measurements not available |
https://www.realtor.ca/real-estate/27413040/27-lorne-thomas-place-new-tecumseth-alliston-alliston







































