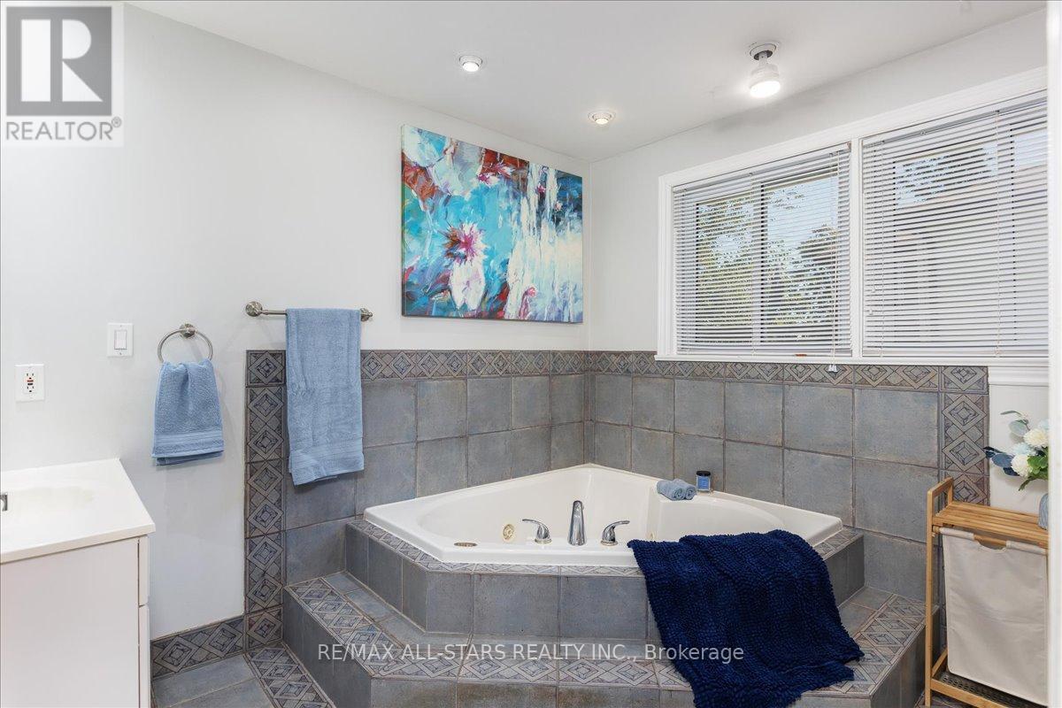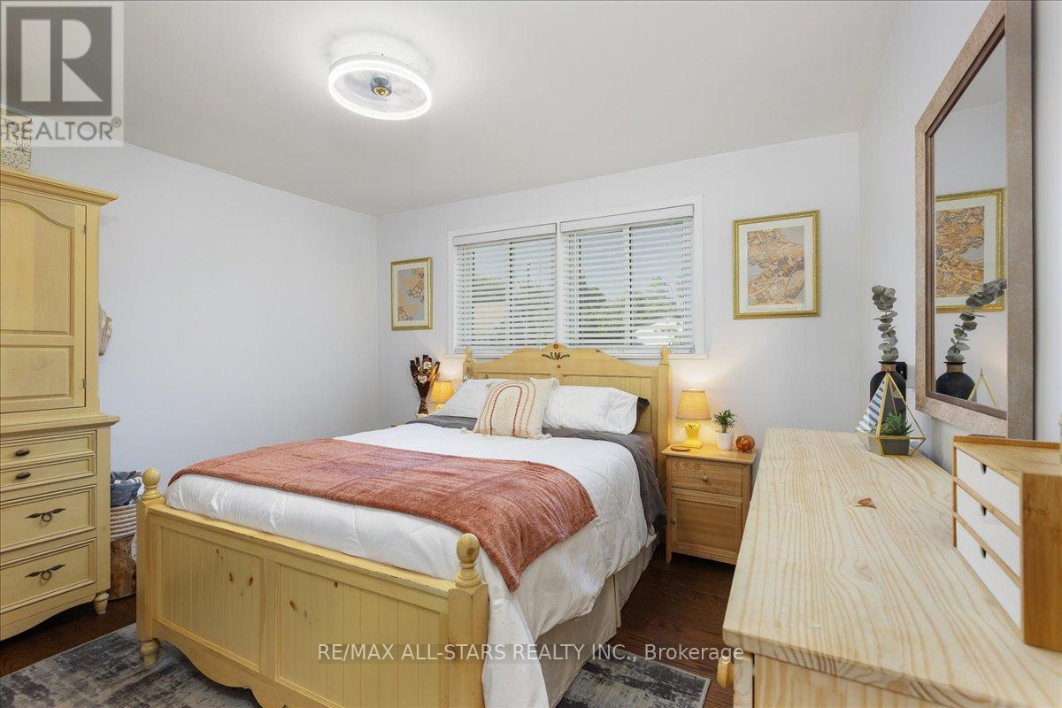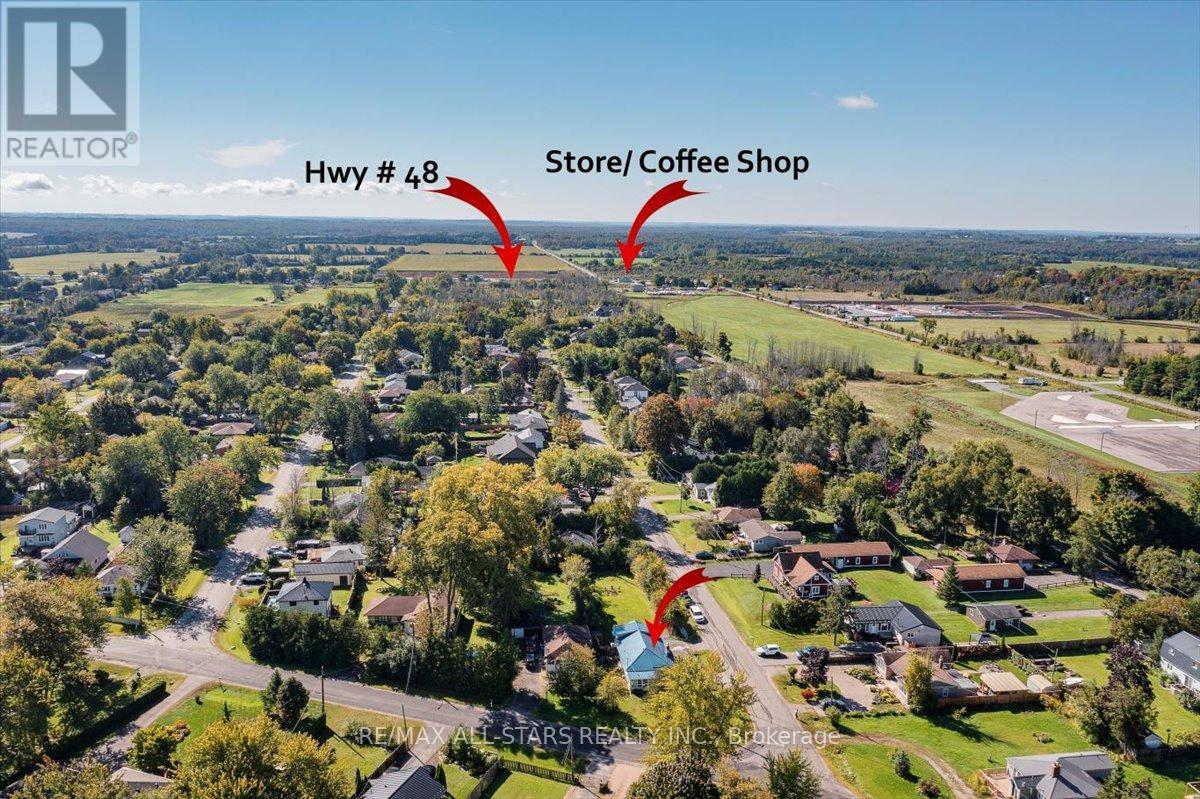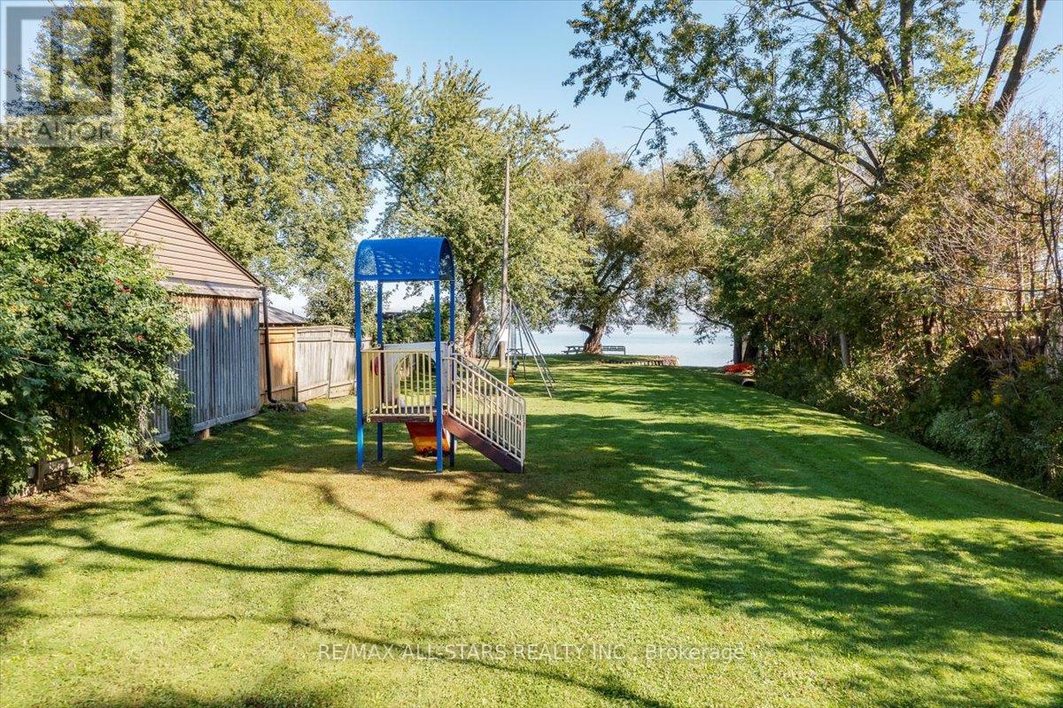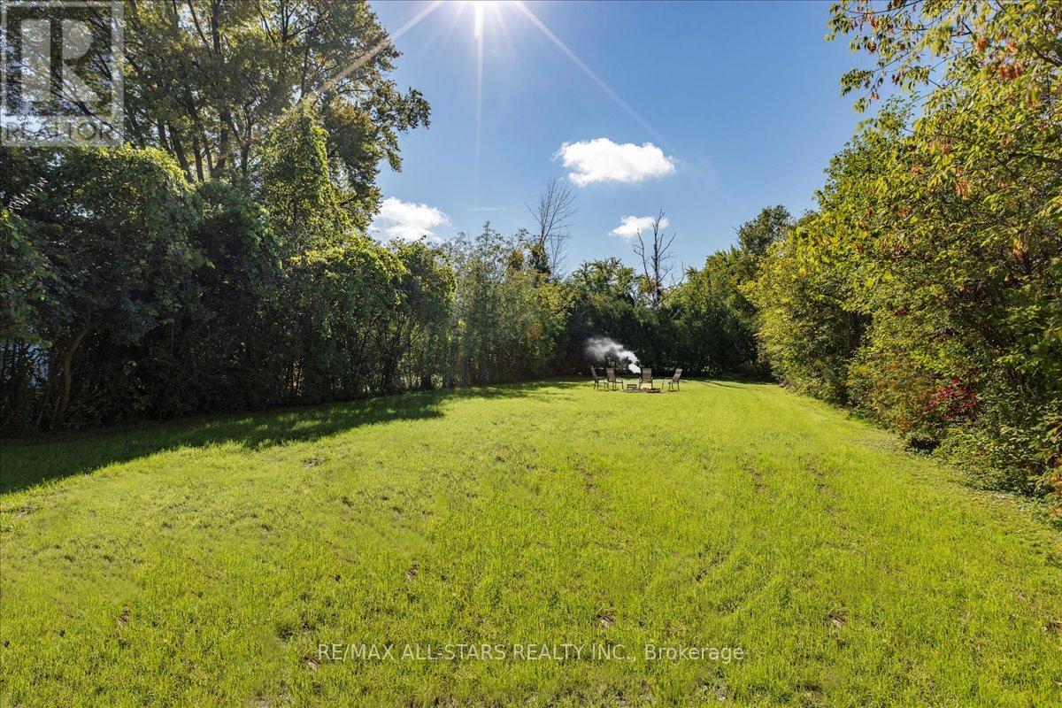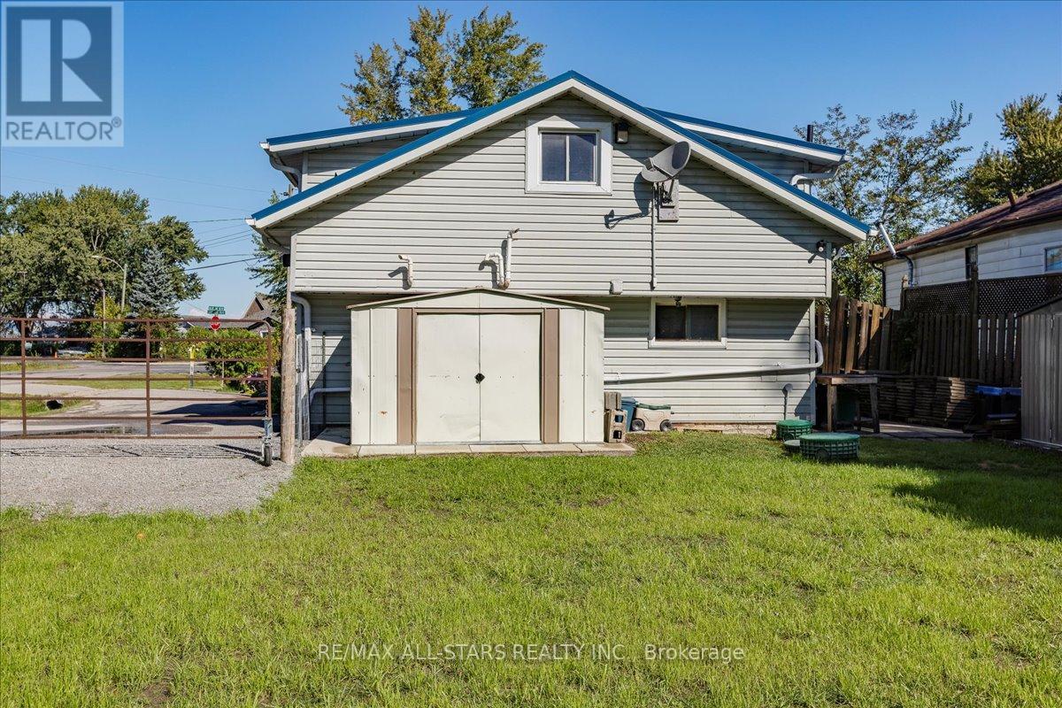27 Lakeshore Road Georgina (Virginia), Ontario L0E 1N0
$699,000
Welcome to 27 Lakeshore Rd, Georgina, ON! This charming home offers an open concept living, dining, and kitchen area perfect for entertaining. The sunkin office area provides a cozy workspace, while the primary bedroom on the main floor ensures convenience and comfort. Upstairs, you'll find two additional bedrooms ideal for family or guests. Enjoy the warmth of a cozy wood-burning fireplace during the colder months. The large fenced yard is perfect for outdoor activities and gatherings. Plus, you'll have access to private beaches, making it a great spot for summer fun. For outdoor enthusiasts, Royal Beach Park, Virginia Hall Park, and Frank Duggan Park are just a short distance away. This home combines comfort, convenience, and a fantastic location. Don't miss out on this wonderful opportunity! **** EXTRAS **** Beautiful corner lot. Community park and Marina, shallow sandy beach (id:50787)
Open House
This property has open houses!
12:00 pm
Ends at:2:00 pm
12:00 pm
Ends at:2:00 pm
Property Details
| MLS® Number | N9347494 |
| Property Type | Single Family |
| Community Name | Virginia |
| Amenities Near By | Beach |
| Parking Space Total | 4 |
| View Type | Lake View |
| Water Front Type | Waterfront |
Building
| Bathroom Total | 2 |
| Bedrooms Above Ground | 3 |
| Bedrooms Total | 3 |
| Amenities | Fireplace(s) |
| Appliances | Dishwasher, Dryer, Range, Refrigerator, Stove, Washer |
| Basement Type | Crawl Space |
| Construction Style Attachment | Detached |
| Cooling Type | Central Air Conditioning |
| Exterior Finish | Vinyl Siding |
| Fireplace Present | Yes |
| Fireplace Total | 1 |
| Flooring Type | Hardwood |
| Foundation Type | Block |
| Half Bath Total | 1 |
| Heating Fuel | Natural Gas |
| Heating Type | Forced Air |
| Stories Total | 1 |
| Type | House |
Land
| Acreage | No |
| Land Amenities | Beach |
| Sewer | Septic System |
| Size Depth | 213 Ft ,11 In |
| Size Frontage | 50 Ft |
| Size Irregular | 50 X 213.92 Ft |
| Size Total Text | 50 X 213.92 Ft |
Rooms
| Level | Type | Length | Width | Dimensions |
|---|---|---|---|---|
| Second Level | Bedroom 2 | 4.1 m | 3.2 m | 4.1 m x 3.2 m |
| Second Level | Bedroom 3 | 3.6 m | 2.2 m | 3.6 m x 2.2 m |
| Main Level | Kitchen | 3.3 m | 2.9 m | 3.3 m x 2.9 m |
| Main Level | Sunroom | 3.8 m | 2.3 m | 3.8 m x 2.3 m |
| Main Level | Living Room | 6.4 m | 4 m | 6.4 m x 4 m |
| Main Level | Primary Bedroom | 3.6 m | 3.1 m | 3.6 m x 3.1 m |
| Main Level | Playroom | 3.1 m | 2.6 m | 3.1 m x 2.6 m |
| Main Level | Mud Room | 6.2 m | 3.5 m | 6.2 m x 3.5 m |
https://www.realtor.ca/real-estate/27409820/27-lakeshore-road-georgina-virginia-virginia






