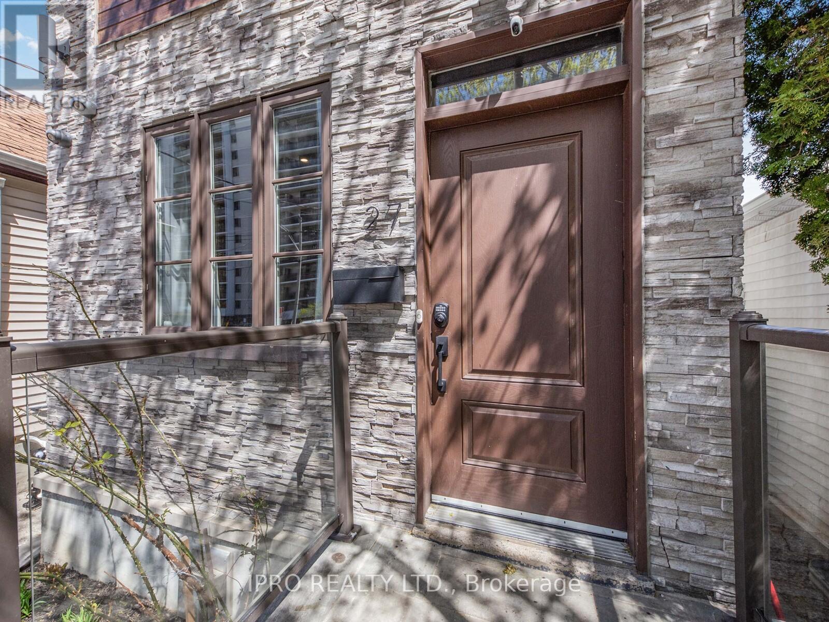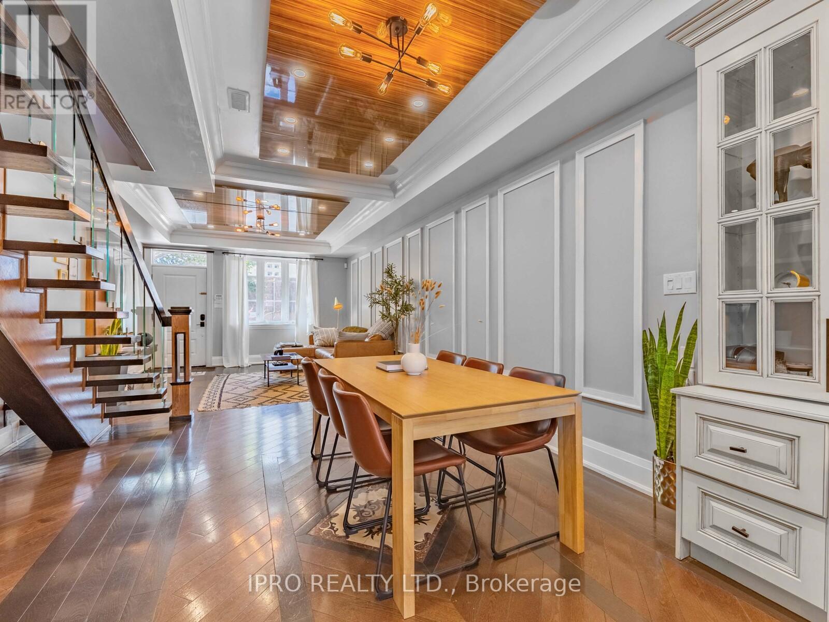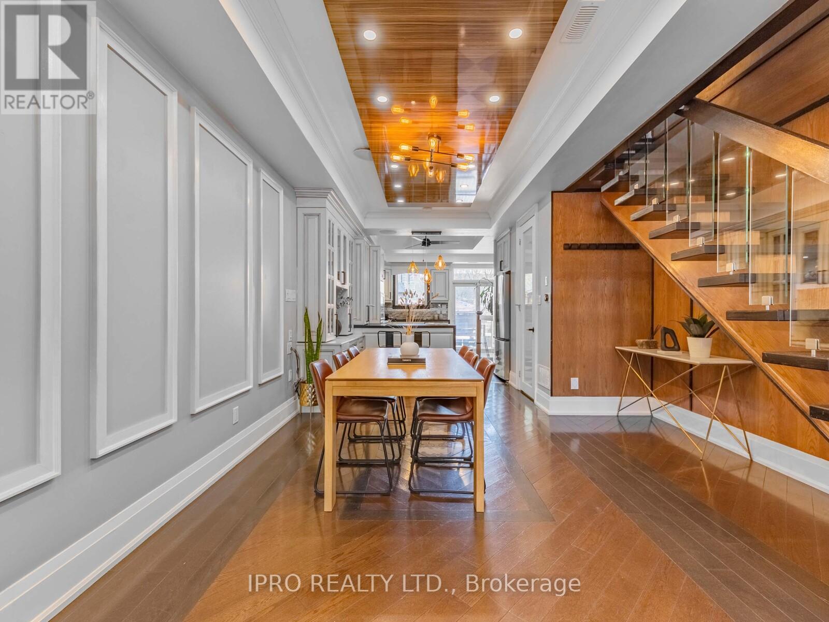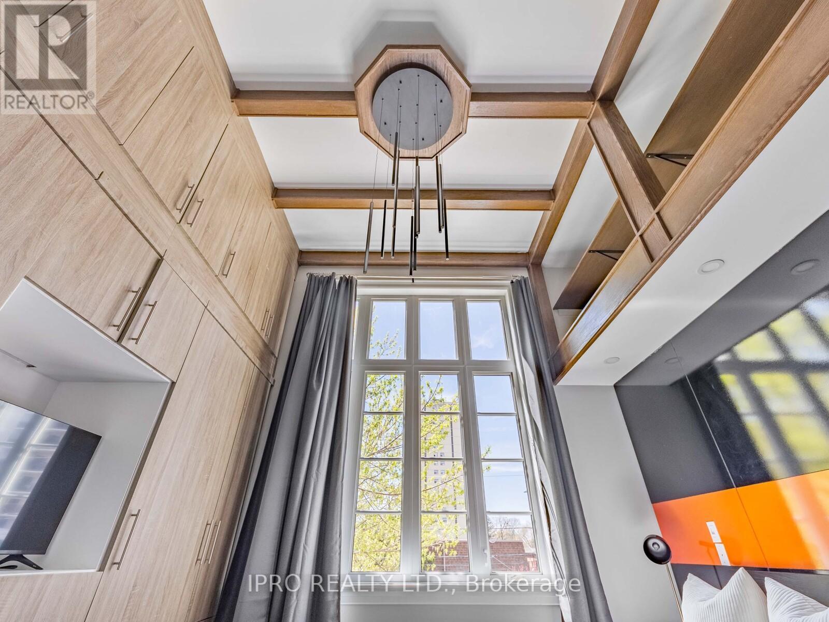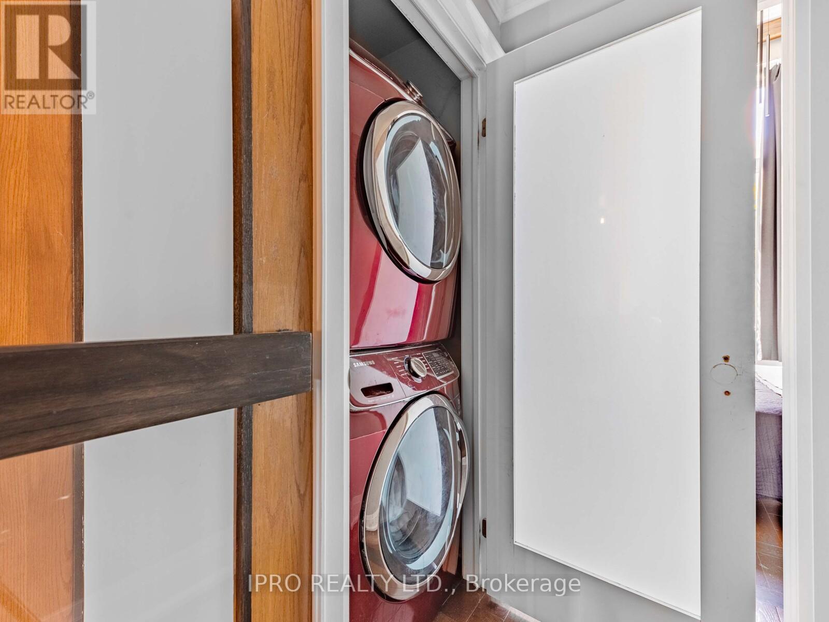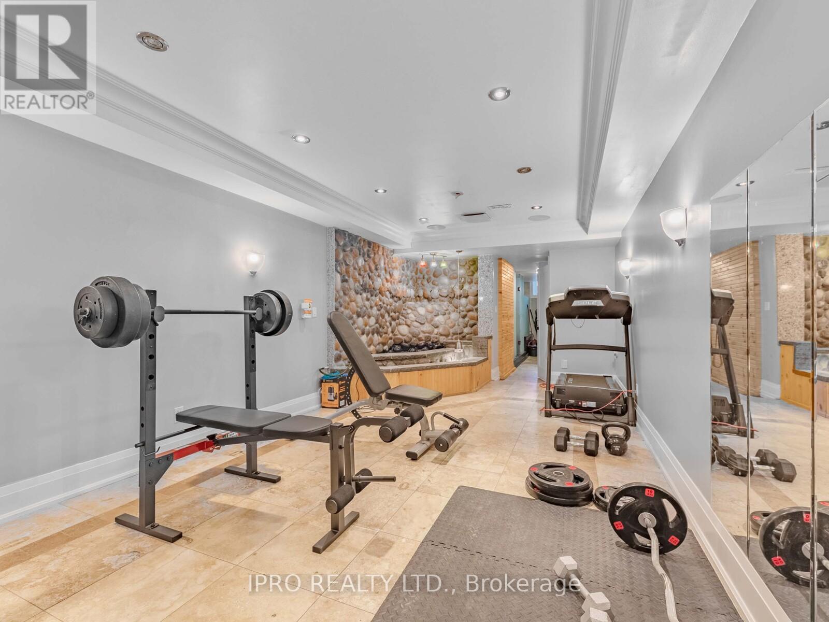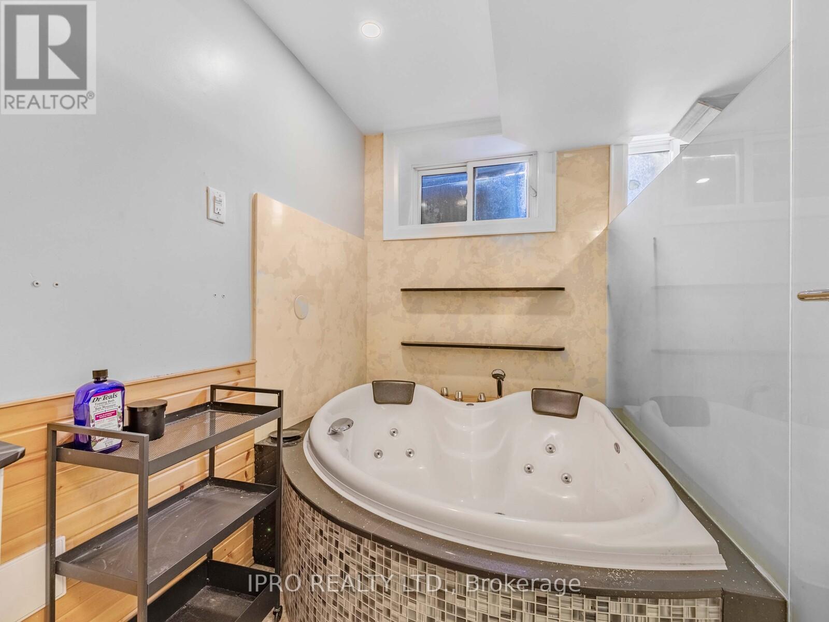27 Eastdale Avenue Toronto (Crescent Town), Ontario M4C 4Z8
$1,048,000
Experience the perfect fusion of modern sophistication & ultimate comfort in this stunning 3 bdrms, 4 baths, custom-built detached home, completed in 2015 with permits and a private front-yard parking for up to 2 small cars! Designed to impress, it features gleaming hardwood floors & pot lights throughout. The expansive open-concept living and dining areas connect to a sleek breakfast bar and the kitchen with SS appliances, B/I microwave & electric oven, integrated into an expansive cabinetry. The W/O kitchen leads to a private, fully fenced backyard retreat where you'll find a cozy patio, a hot tub and a fire pit ideal for memorable gatherings. Every inch of this home has been thoughtfully crafted, with B/I speakers, a security system, and separate heating controls ensuring practicality and convenience. On the main flr, the floating wooden staircase adds a touch of class, setting the tone for what awaits on the 2nd flr, where you'll find 2 bright bdrms, with a skylight and & a large window overlooking the serene backyard. Both bdrms are enhanced with custom-built closets, hardwood floors, and elegant light fixtures, sharing a 4-pc bath. Heated floors in all bdrms, kitchen, baths & basement. The Master Suite is a true sanctuary, featuring soaring 13 ft. ceilings and abundant natural light. Framed by wood panels, it offers custom shelving for both display and practicality. The spa-inspired 4 pc ensuite bath, adorned with earthy-colored marble walls, provides a calming atmosphere. A dedicated laundry room on the 2nd flr. The fully finished bsmt, with its impressive 7.84-foot ceilings and travertine flr, includes a spacious rec. room with pot lights and a fireplace, B/I shelves, along with a luxurious 3pc bath, a Jacuzzi, and a sauna with a striking stone-built waterfall perfect for unwinding and rejuvenation. Steps from Secord ES, close to Taylor Park, Maryland Park, Secord Community Centre, & Main Subway Station, TTC & GO Train.Schedule your visit today! (id:50787)
Open House
This property has open houses!
2:00 pm
Ends at:4:00 pm
2:00 pm
Ends at:4:00 pm
Property Details
| MLS® Number | E12117813 |
| Property Type | Single Family |
| Community Name | Crescent Town |
| Amenities Near By | Park, Public Transit, Schools, Hospital |
| Community Features | School Bus |
| Features | Carpet Free, Sauna |
| Parking Space Total | 1 |
Building
| Bathroom Total | 4 |
| Bedrooms Above Ground | 3 |
| Bedrooms Total | 3 |
| Amenities | Fireplace(s), Separate Heating Controls |
| Appliances | Central Vacuum, Water Heater, Dishwasher, Dryer, Microwave, Hood Fan, Range, Alarm System, Stove, Washer, Refrigerator |
| Basement Development | Finished |
| Basement Features | Walk-up |
| Basement Type | N/a (finished) |
| Construction Style Attachment | Detached |
| Cooling Type | Central Air Conditioning |
| Exterior Finish | Stone, Stucco |
| Fire Protection | Security System, Smoke Detectors |
| Fireplace Present | Yes |
| Fireplace Total | 1 |
| Flooring Type | Hardwood |
| Half Bath Total | 1 |
| Heating Fuel | Natural Gas |
| Heating Type | Forced Air |
| Stories Total | 3 |
| Size Interior | 1100 - 1500 Sqft |
| Type | House |
| Utility Water | Municipal Water |
Land
| Acreage | No |
| Fence Type | Fenced Yard |
| Land Amenities | Park, Public Transit, Schools, Hospital |
| Sewer | Sanitary Sewer |
| Size Depth | 100 Ft |
| Size Frontage | 17 Ft ,6 In |
| Size Irregular | 17.5 X 100 Ft |
| Size Total Text | 17.5 X 100 Ft |
Rooms
| Level | Type | Length | Width | Dimensions |
|---|---|---|---|---|
| Second Level | Bedroom 2 | 3.59 m | 2.66 m | 3.59 m x 2.66 m |
| Second Level | Bedroom 3 | 4.03 m | 3.22 m | 4.03 m x 3.22 m |
| Basement | Recreational, Games Room | 7.62 m | 3.83 m | 7.62 m x 3.83 m |
| Main Level | Living Room | 4.99 m | 3.83 m | 4.99 m x 3.83 m |
| Main Level | Dining Room | 2.63 m | 3.83 m | 2.63 m x 3.83 m |
| Main Level | Kitchen | 5.98 m | 3.82 m | 5.98 m x 3.82 m |
| Upper Level | Primary Bedroom | 3.72 m | 3.83 m | 3.72 m x 3.83 m |
Utilities
| Cable | Installed |
| Sewer | Installed |
https://www.realtor.ca/real-estate/28245773/27-eastdale-avenue-toronto-crescent-town-crescent-town


