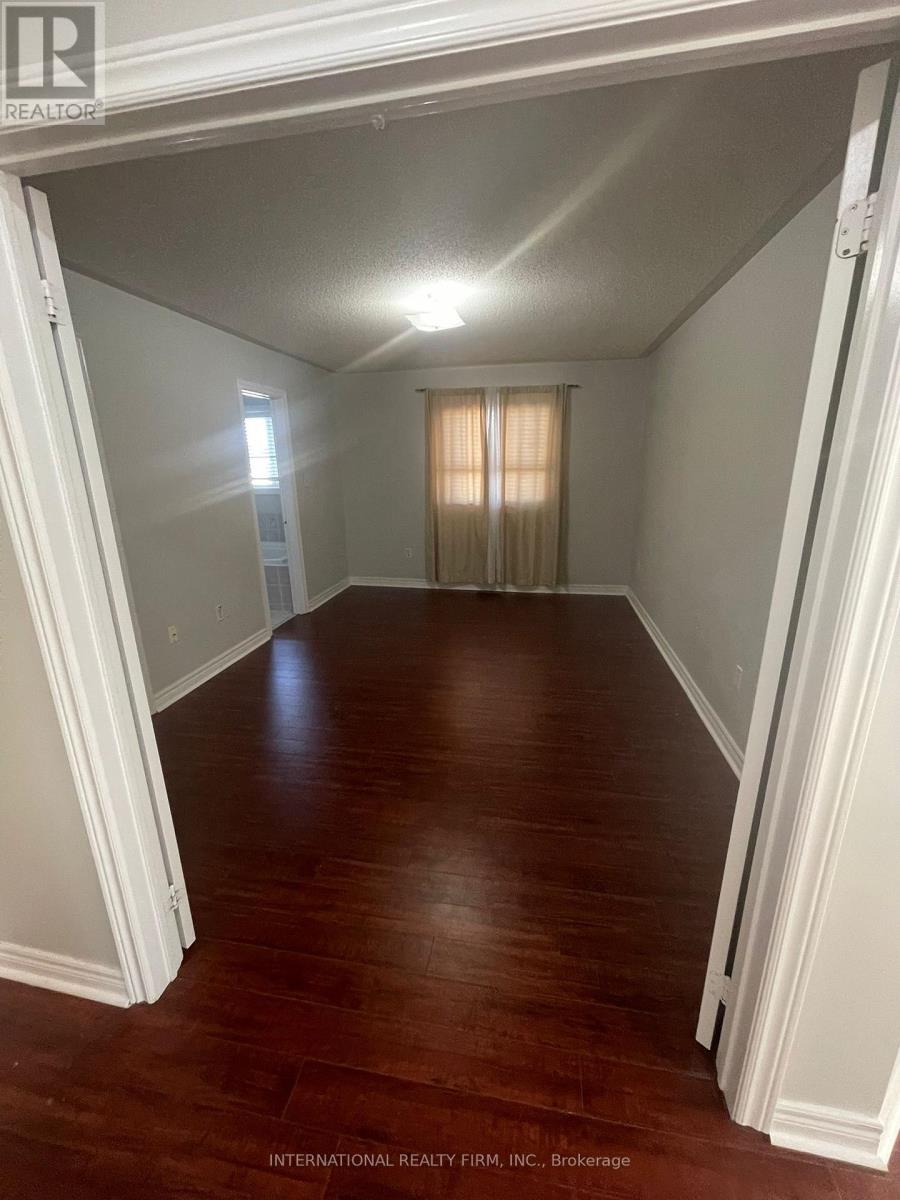4 Bedroom
3 Bathroom
1500 - 2000 sqft
Central Air Conditioning
Forced Air
$3,150 Monthly
Welcome to warm Detached Family Home offering 4 Bed 3 Bath,. Open Concept Main Level, Pot Lights Throughout Main Level & outside. Open concept kitchen. 4 spacious bedroom with blinds and curtains already installed. 3 Parking spots available with GDO installed. Spacious backyard, concrete walkway around the house. No Carpet floors for easy cleaning. (id:50787)
Property Details
|
MLS® Number
|
W12122916 |
|
Property Type
|
Single Family |
|
Community Name
|
Fletcher's Meadow |
|
Features
|
Carpet Free |
|
Parking Space Total
|
3 |
Building
|
Bathroom Total
|
3 |
|
Bedrooms Above Ground
|
4 |
|
Bedrooms Total
|
4 |
|
Appliances
|
Garage Door Opener Remote(s), Blinds, Dishwasher, Dryer, Microwave, Hood Fan, Stove, Washer, Refrigerator |
|
Basement Features
|
Apartment In Basement |
|
Basement Type
|
N/a |
|
Construction Style Attachment
|
Detached |
|
Cooling Type
|
Central Air Conditioning |
|
Exterior Finish
|
Aluminum Siding, Brick |
|
Flooring Type
|
Hardwood, Tile, Laminate |
|
Foundation Type
|
Concrete |
|
Half Bath Total
|
1 |
|
Heating Fuel
|
Natural Gas |
|
Heating Type
|
Forced Air |
|
Stories Total
|
2 |
|
Size Interior
|
1500 - 2000 Sqft |
|
Type
|
House |
|
Utility Water
|
Municipal Water |
Parking
Land
|
Acreage
|
No |
|
Sewer
|
Sanitary Sewer |
|
Size Depth
|
85.3 M |
|
Size Frontage
|
41.01 M |
|
Size Irregular
|
41 X 85.3 M |
|
Size Total Text
|
41 X 85.3 M |
Rooms
| Level |
Type |
Length |
Width |
Dimensions |
|
Second Level |
Primary Bedroom |
4.3 m |
4.3 m |
4.3 m x 4.3 m |
|
Second Level |
Bedroom 2 |
3.7 m |
3.7 m |
3.7 m x 3.7 m |
|
Second Level |
Bedroom 3 |
3.4 m |
3.5 m |
3.4 m x 3.5 m |
|
Second Level |
Bedroom 4 |
3.05 m |
3.05 m |
3.05 m x 3.05 m |
|
Main Level |
Living Room |
7.3 m |
3.5 m |
7.3 m x 3.5 m |
|
Main Level |
Kitchen |
4.5 m |
2.9 m |
4.5 m x 2.9 m |
|
Main Level |
Dining Room |
4 m |
2.9 m |
4 m x 2.9 m |
https://www.realtor.ca/real-estate/28257231/27-deforest-drive-brampton-fletchers-meadow-fletchers-meadow















