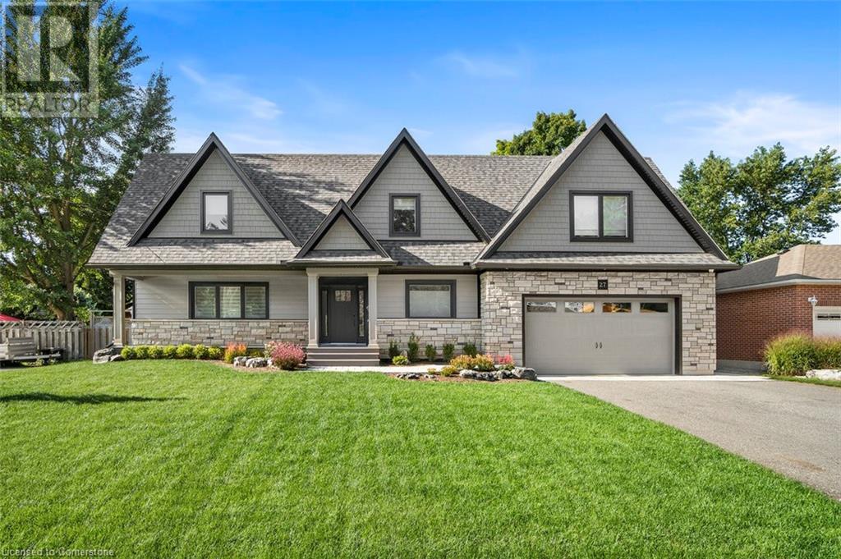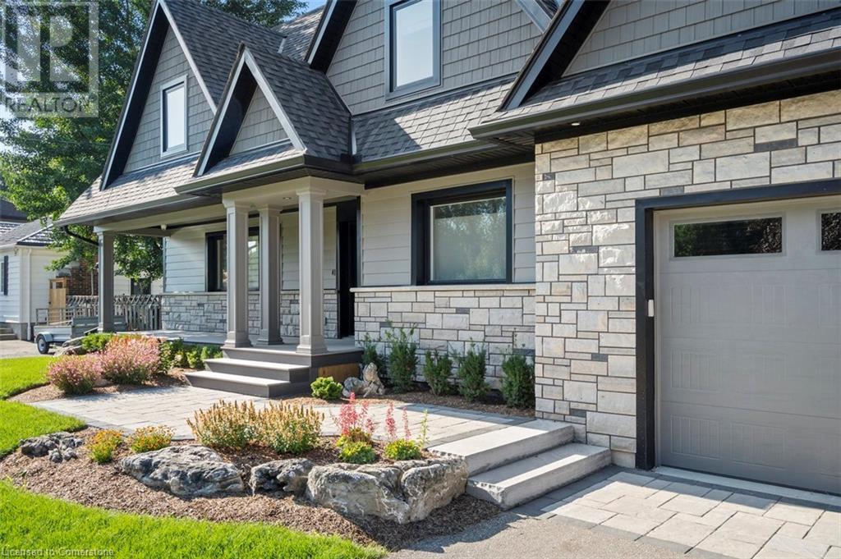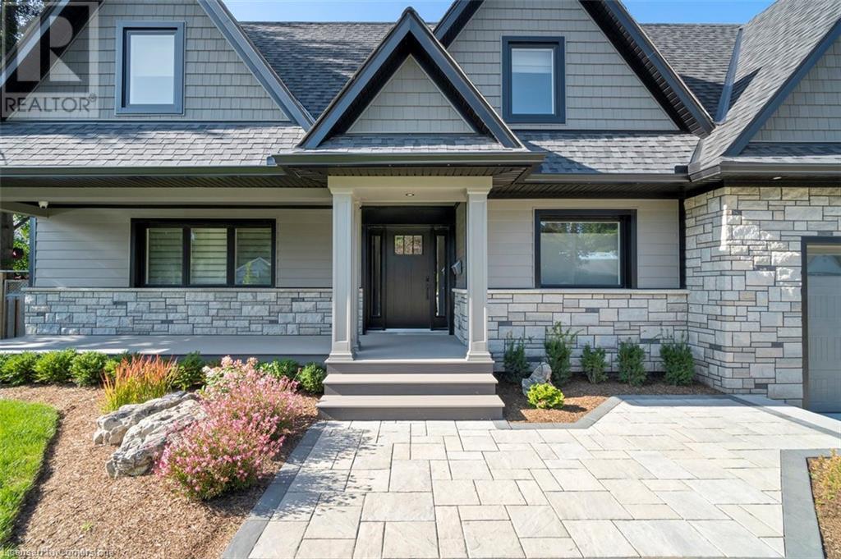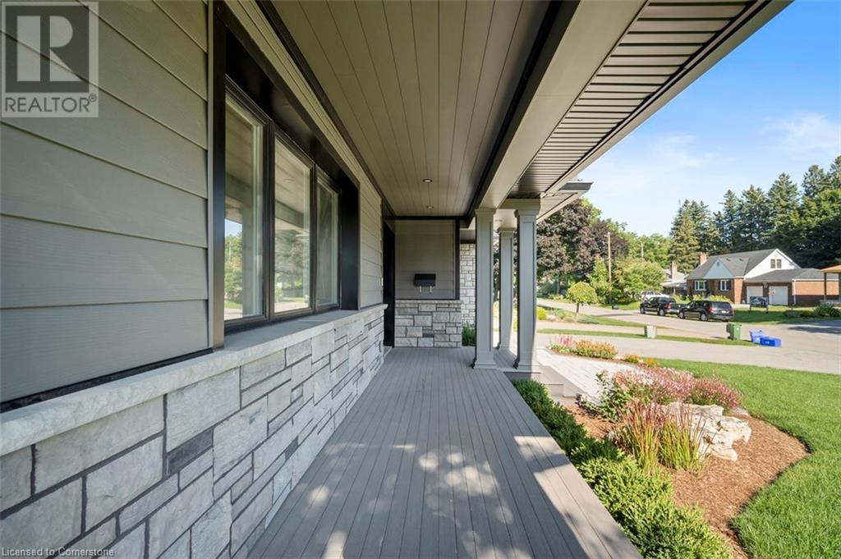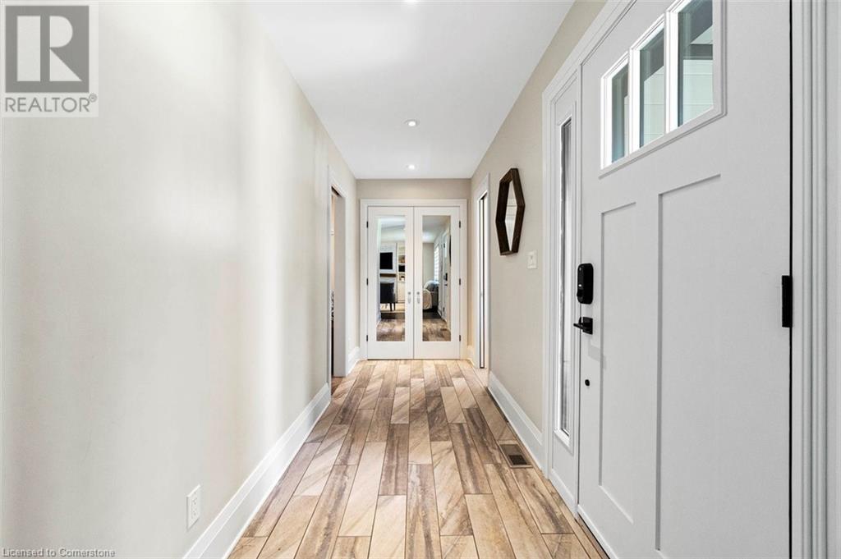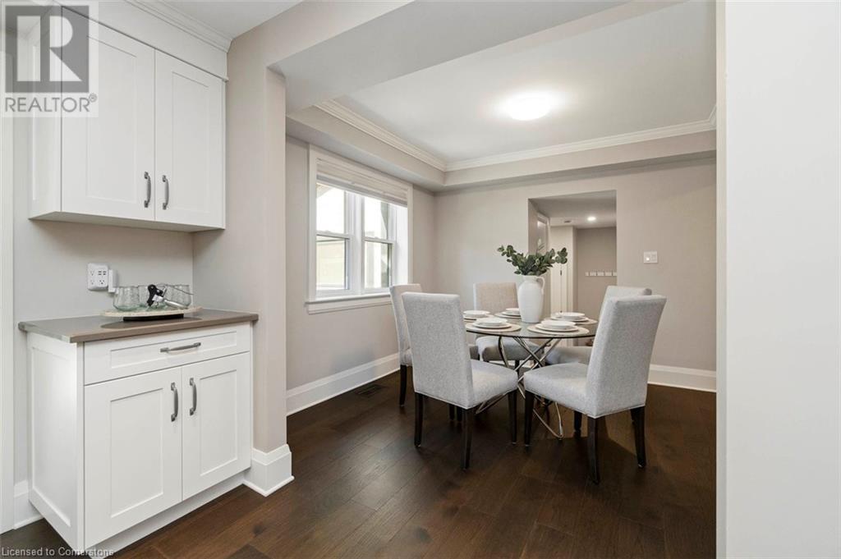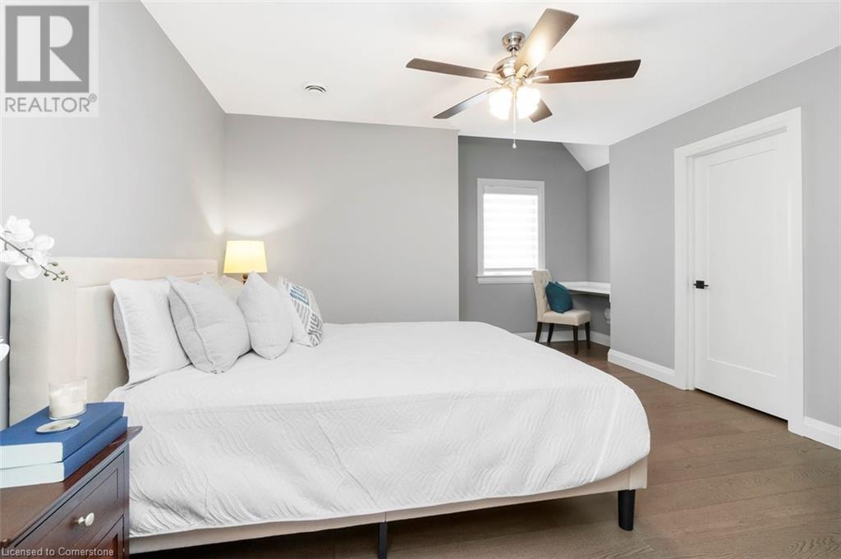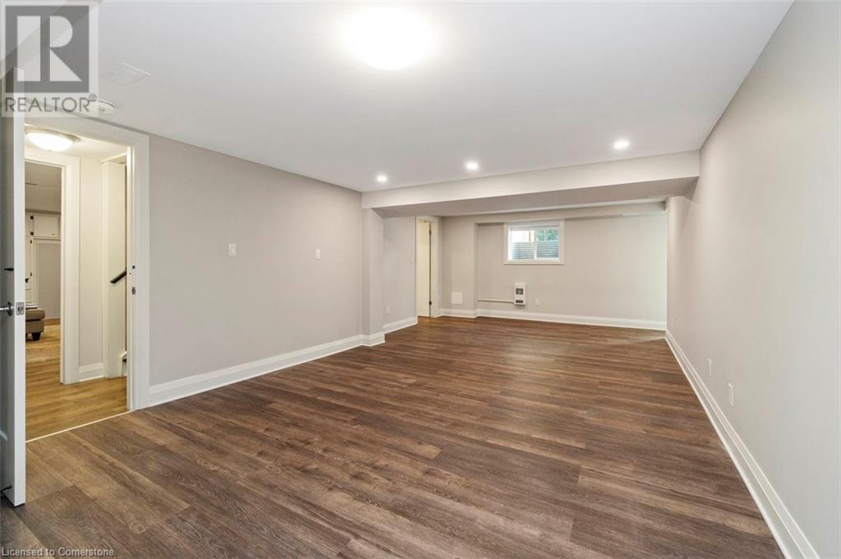5 Bedroom
4 Bathroom
4107 sqft
2 Level
Central Air Conditioning
Forced Air
Lawn Sprinkler
$1,699,999
The one you've been waiting for! Extensively remodelled by James Ling Group Ltd. on interior and exterior (2018-2025), simply turn the key to this custom renovation and enjoy! With separate entrance to basement with kitchenette, 3 pce. bath, laundry, games and rec/bedroom, this home has potential for in-law/multi-gen. or work-from-home. Minutes to 403, this mature, Old Ancaster locale exudes custom built and renovated homes with schools including F.I., parks and amenities in close walking distance. This 75 x 100 pool-sized lot with sprinklers can be enjoyed relaxing under the covered front porch or dining on the recently added backyard patio (2024). The existing home was transformed from 2018-2022 with rebuilt double heated garage and addition behind garage and second level. Impressive from the curb, exterior updates include Gentek Align siding, composite porch, most windows, doors, roof, soffit/fascia/eaves, hardscape and landscaping. Step inside to recent modifications for enhanced functionality! Recent updates include new dining room doorways, extended family room, garage entry with closet and open basement rec. room/bedroom (2024-2025). The generous family room overlooks the backyard and is perfectly tucked away for privacy yet connected to the main. This bright family space closes off for kids or when hosting guests and is flexible for office, teens or exercise with separate backyard entrance. Open sight-lines welcome you whether cooking in the white kitchen with chef's island and prep sink or relaxing in the living room with gas fireplace. Escape to the upper level with the wow factor! The primary retreat with spa-like ensuite offers walk-in closet and sitting area. Three additional generous rooms with dual closets/walk-ins await, sharing convenient upper level laundry and a tranquil, white bathroom. Attention-to-detail is evident throughout including wired security cameras. Skip the build process and move right in to this comfortable, neutral space! RSA. (id:50787)
Property Details
|
MLS® Number
|
40731291 |
|
Property Type
|
Single Family |
|
Amenities Near By
|
Golf Nearby, Park, Place Of Worship, Playground, Public Transit, Schools |
|
Community Features
|
Community Centre |
|
Features
|
Automatic Garage Door Opener |
|
Parking Space Total
|
6 |
|
Structure
|
Porch |
Building
|
Bathroom Total
|
4 |
|
Bedrooms Above Ground
|
4 |
|
Bedrooms Below Ground
|
1 |
|
Bedrooms Total
|
5 |
|
Appliances
|
Dishwasher, Dryer, Refrigerator, Stove, Washer, Microwave Built-in, Window Coverings, Garage Door Opener |
|
Architectural Style
|
2 Level |
|
Basement Development
|
Finished |
|
Basement Type
|
Partial (finished) |
|
Constructed Date
|
1953 |
|
Construction Style Attachment
|
Detached |
|
Cooling Type
|
Central Air Conditioning |
|
Exterior Finish
|
Other, Stone |
|
Fixture
|
Ceiling Fans |
|
Foundation Type
|
Poured Concrete |
|
Half Bath Total
|
1 |
|
Heating Fuel
|
Natural Gas |
|
Heating Type
|
Forced Air |
|
Stories Total
|
2 |
|
Size Interior
|
4107 Sqft |
|
Type
|
House |
|
Utility Water
|
Municipal Water |
Parking
Land
|
Access Type
|
Highway Nearby |
|
Acreage
|
No |
|
Land Amenities
|
Golf Nearby, Park, Place Of Worship, Playground, Public Transit, Schools |
|
Landscape Features
|
Lawn Sprinkler |
|
Sewer
|
Municipal Sewage System |
|
Size Depth
|
100 Ft |
|
Size Frontage
|
75 Ft |
|
Size Total Text
|
Under 1/2 Acre |
|
Zoning Description
|
Er |
Rooms
| Level |
Type |
Length |
Width |
Dimensions |
|
Second Level |
4pc Bathroom |
|
|
16'11'' x 5'11'' |
|
Second Level |
Bedroom |
|
|
15'0'' x 15'3'' |
|
Second Level |
Primary Bedroom |
|
|
20'1'' x 29'1'' |
|
Second Level |
4pc Bathroom |
|
|
14'2'' x 5'11'' |
|
Second Level |
Bedroom |
|
|
12'9'' x 13'6'' |
|
Second Level |
Laundry Room |
|
|
Measurements not available |
|
Second Level |
Bedroom |
|
|
14'6'' x 17'7'' |
|
Basement |
Games Room |
|
|
20'1'' x 13'5'' |
|
Basement |
Laundry Room |
|
|
7'7'' x 9'7'' |
|
Basement |
Kitchen |
|
|
15'6'' x 9'7'' |
|
Basement |
3pc Bathroom |
|
|
9' x 5'8'' |
|
Basement |
Bedroom |
|
|
27'5'' x 13'3'' |
|
Lower Level |
Family Room |
|
|
17'9'' x 20'0'' |
|
Main Level |
Foyer |
|
|
14'1'' x 5'1'' |
|
Main Level |
Living Room |
|
|
20'1'' x 10'11'' |
|
Main Level |
Kitchen |
|
|
26'9'' x 12'5'' |
|
Main Level |
Dining Room |
|
|
9'11'' x 10'4'' |
|
Main Level |
2pc Bathroom |
|
|
9'1'' x 3'9'' |
|
Main Level |
Mud Room |
|
|
7'9'' x 7'3'' |
https://www.realtor.ca/real-estate/28348341/27-cumming-court-ancaster

