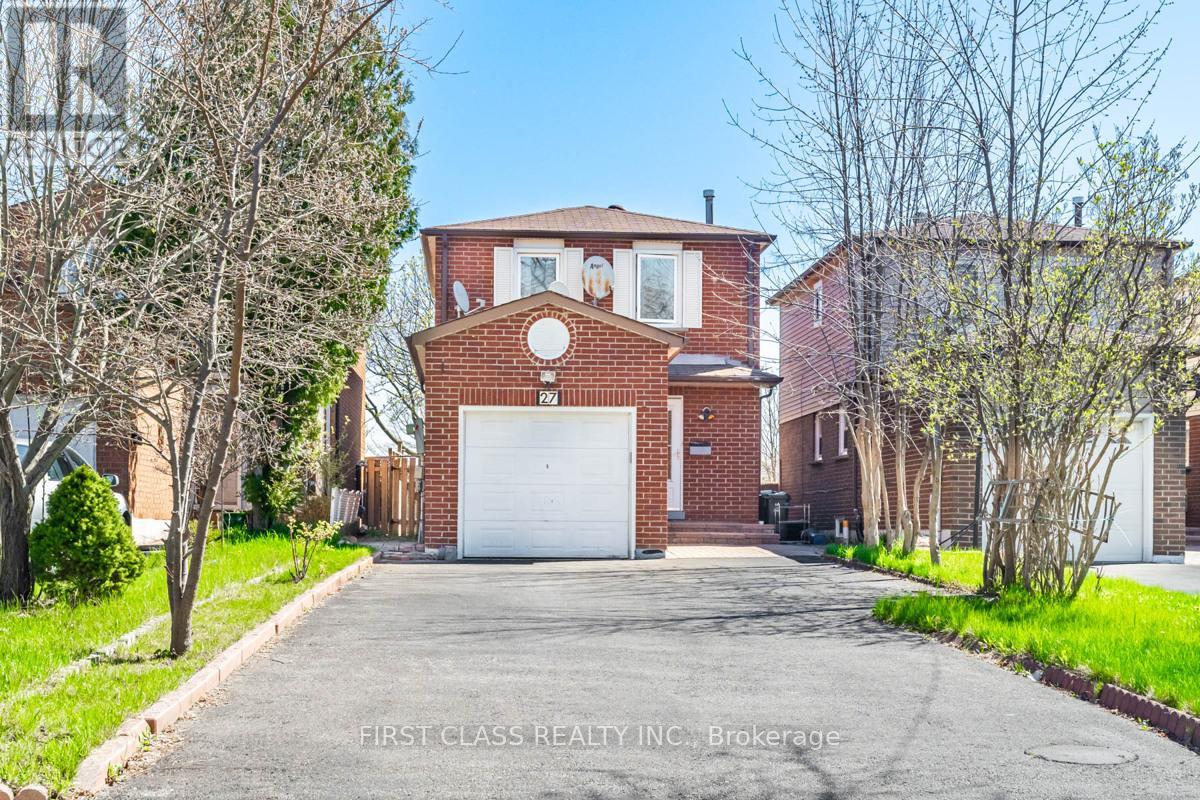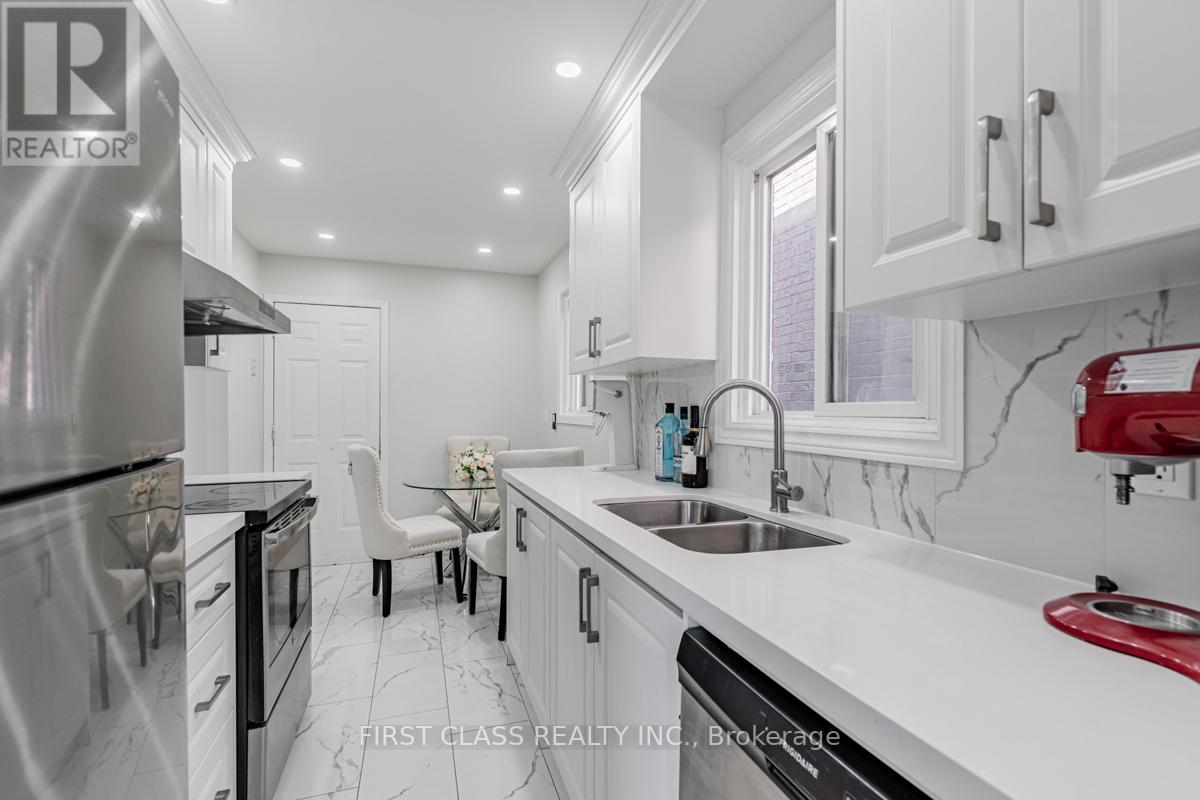4 Bedroom
3 Bathroom
Central Air Conditioning
Forced Air
$938,000
Charming detached house nestled in the heart of Agincourt North Community. Recently renovated kitchen & bathroom. Cozy & spacious interior w/functional layout. Hardwood floor on Main floor. Bright living room where natural light pours in through windows & sliding door. Modern white kitchen w/quartz counter top & stainless steel appliances. Eat-in Breakfast area. Garage access to interior. Three comfortable bedrooms on 2nd level. with laminate floor, closets and large windows. Updated 3 pcs bathroom w/standing shower. Finished basement provides additional living space including extra bedroom & home office. Long driveway provides 6 parking space ensuring convenience for gatherings. Neatly landscaped east facing backyard w/interlocking. Easy access to woodside square, restaurants, grocery stores, schools & public transits. New roof shingles. **** EXTRAS **** All existing lighting fixtures. All window coverings. Stainless steel fridge, electrical range, range hood, dish washer. Washer and dryer. Gas furnace. Air conditioner. Garage door opener w/control pad (no remote). Hot water tank (owned) (id:50787)
Property Details
|
MLS® Number
|
E9005282 |
|
Property Type
|
Single Family |
|
Community Name
|
Agincourt North |
|
Amenities Near By
|
Park, Place Of Worship, Public Transit, Schools |
|
Features
|
Carpet Free |
|
Parking Space Total
|
7 |
Building
|
Bathroom Total
|
3 |
|
Bedrooms Above Ground
|
3 |
|
Bedrooms Below Ground
|
1 |
|
Bedrooms Total
|
4 |
|
Basement Development
|
Finished |
|
Basement Type
|
N/a (finished) |
|
Construction Style Attachment
|
Detached |
|
Cooling Type
|
Central Air Conditioning |
|
Exterior Finish
|
Brick |
|
Foundation Type
|
Concrete |
|
Heating Fuel
|
Natural Gas |
|
Heating Type
|
Forced Air |
|
Stories Total
|
2 |
|
Type
|
House |
|
Utility Water
|
Municipal Water |
Parking
Land
|
Acreage
|
No |
|
Land Amenities
|
Park, Place Of Worship, Public Transit, Schools |
|
Sewer
|
Sanitary Sewer |
|
Size Irregular
|
25 X 125 Ft |
|
Size Total Text
|
25 X 125 Ft|under 1/2 Acre |
Rooms
| Level |
Type |
Length |
Width |
Dimensions |
|
Second Level |
Primary Bedroom |
14.4 m |
8.59 m |
14.4 m x 8.59 m |
|
Second Level |
Bedroom 2 |
11.15 m |
8.86 m |
11.15 m x 8.86 m |
|
Second Level |
Bedroom 3 |
10.99 m |
8.76 m |
10.99 m x 8.76 m |
|
Basement |
Recreational, Games Room |
13.61 m |
11.87 m |
13.61 m x 11.87 m |
|
Basement |
Bedroom |
12.3 m |
10.1 m |
12.3 m x 10.1 m |
|
Main Level |
Living Room |
13.05 m |
10.17 m |
13.05 m x 10.17 m |
|
Main Level |
Dining Room |
9.64 m |
7.28 m |
9.64 m x 7.28 m |
|
Main Level |
Kitchen |
15.88 m |
7.02 m |
15.88 m x 7.02 m |
https://www.realtor.ca/real-estate/27112896/27-brimstone-crescent-toronto-agincourt-north
































