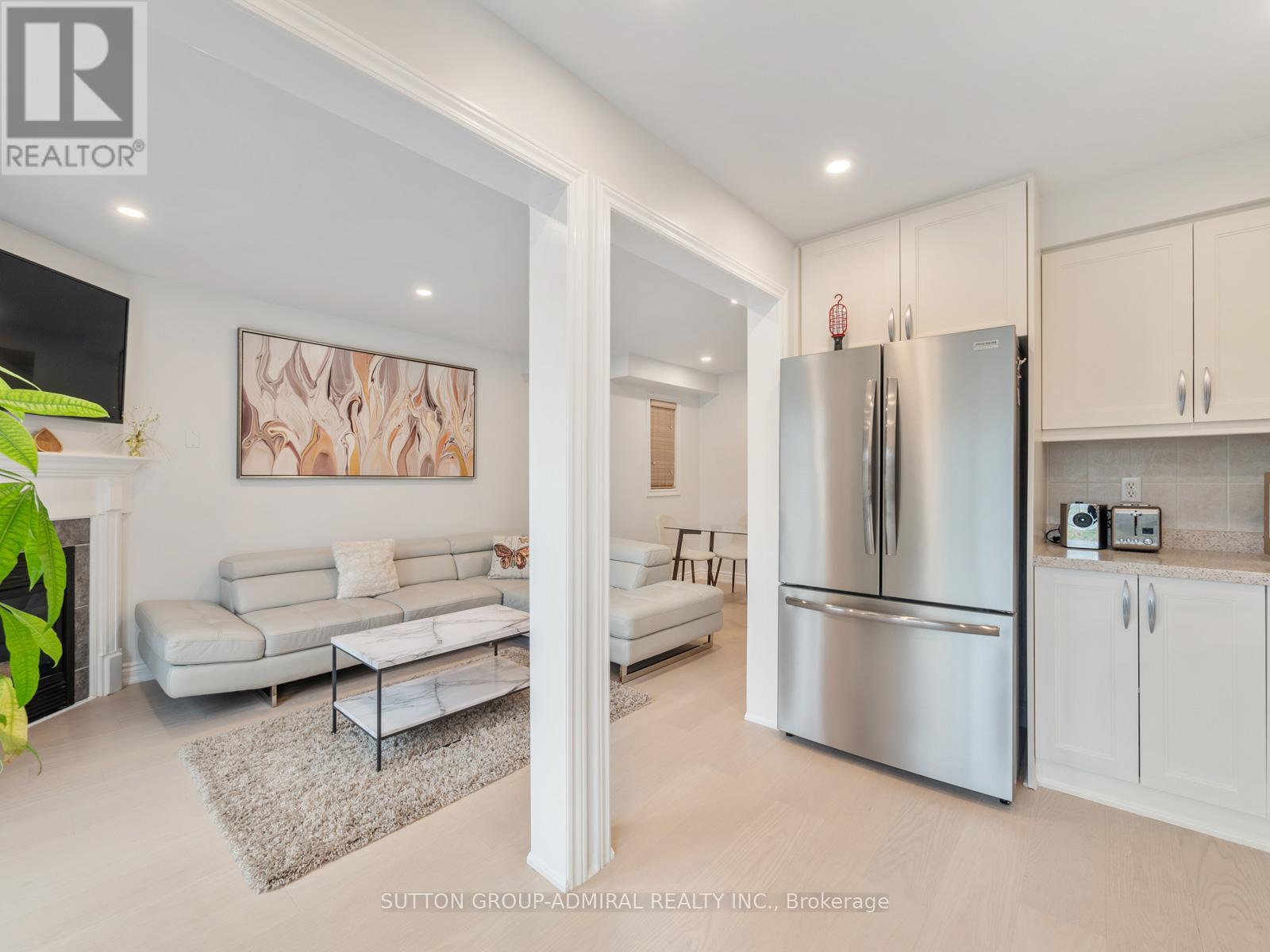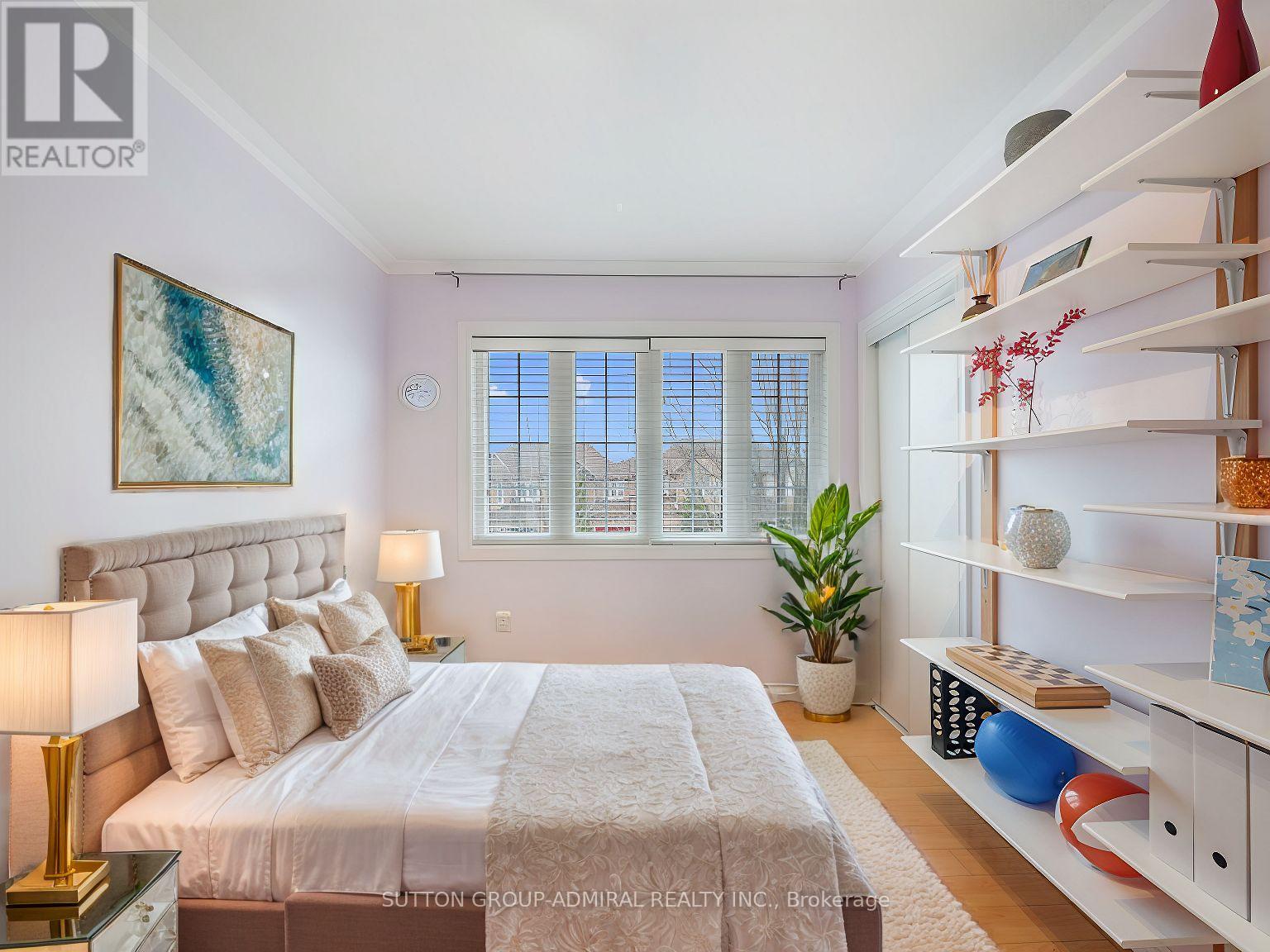3 Bedroom
3 Bathroom
Fireplace
Central Air Conditioning
Forced Air
$1,038,000
Own a piece of Oak Ridges located at 27 Bloomgate Cres, a beautifully updated 3-bed, 3-bath family freehold townhouse in Richmond Hill that perfectly blends style and functionality! Step through the double door entry into the open concept main floor, boasting elegant pot lights and new engineered hardwood flooring in the living room, creating a warm and inviting atmosphere. The modern kitchen, with cabinets updated just 5 years ago, stainless steel appliances and a walk-out to the backyard patio, is perfect for culinary enthusiasts and entertaining guests from the living room featuring a stone fireplace for warm, cozy nights. Upstairs, the expansive primary bedroom offers two double walk-in closets and a luxurious 3-piece ensuite with a sleek glass shower. The finished basement, completed 10 years ago, provides versatile additional living space. With a roof updated 6 years ago and freshly redone porch steps and driveway asphalt just a year old, this home is move-in ready and ideal for families. Don't miss the chance to make this stunning property yours! Minutes to Oak Ridges Public School, Windham Ridge Public School, Ecole secondaire catholique Renaissance, Eversley lake, Briar Nine Park and Reserve, Oak Ridges Branch (Richmond Hill Public Library), 2 minute walk to YRT 434 & 436 buses, and so much more! **** EXTRAS **** *Listing contains virtually staged photos* Roof 6 years, Air conditioner original since home built, Furnace 1 year and Water heater 1 year. (id:50787)
Property Details
|
MLS® Number
|
N11228277 |
|
Property Type
|
Single Family |
|
Community Name
|
Oak Ridges |
|
Amenities Near By
|
Hospital, Park, Public Transit, Schools |
|
Parking Space Total
|
3 |
Building
|
Bathroom Total
|
3 |
|
Bedrooms Above Ground
|
3 |
|
Bedrooms Total
|
3 |
|
Amenities
|
Fireplace(s) |
|
Appliances
|
Dishwasher, Dryer, Refrigerator, Stove, Washer, Window Coverings |
|
Basement Development
|
Finished |
|
Basement Type
|
N/a (finished) |
|
Construction Style Attachment
|
Attached |
|
Cooling Type
|
Central Air Conditioning |
|
Exterior Finish
|
Brick |
|
Fireplace Present
|
Yes |
|
Fireplace Total
|
1 |
|
Flooring Type
|
Tile, Hardwood |
|
Foundation Type
|
Poured Concrete |
|
Half Bath Total
|
1 |
|
Heating Fuel
|
Natural Gas |
|
Heating Type
|
Forced Air |
|
Stories Total
|
2 |
|
Type
|
Row / Townhouse |
|
Utility Water
|
Municipal Water |
Parking
Land
|
Acreage
|
No |
|
Fence Type
|
Fenced Yard |
|
Land Amenities
|
Hospital, Park, Public Transit, Schools |
|
Sewer
|
Sanitary Sewer |
|
Size Depth
|
112 Ft ,6 In |
|
Size Frontage
|
21 Ft ,3 In |
|
Size Irregular
|
21.33 X 112.53 Ft |
|
Size Total Text
|
21.33 X 112.53 Ft|under 1/2 Acre |
|
Surface Water
|
Lake/pond |
Rooms
| Level |
Type |
Length |
Width |
Dimensions |
|
Second Level |
Primary Bedroom |
4.24 m |
3.97 m |
4.24 m x 3.97 m |
|
Second Level |
Bathroom |
1.59 m |
2.34 m |
1.59 m x 2.34 m |
|
Second Level |
Bedroom 2 |
2.66 m |
3.78 m |
2.66 m x 3.78 m |
|
Second Level |
Bedroom 3 |
2.45 m |
3.18 m |
2.45 m x 3.18 m |
|
Second Level |
Bathroom |
1.56 m |
2.34 m |
1.56 m x 2.34 m |
|
Basement |
Recreational, Games Room |
5.4 m |
5.94 m |
5.4 m x 5.94 m |
|
Basement |
Laundry Room |
2.99 m |
4.12 m |
2.99 m x 4.12 m |
|
Main Level |
Foyer |
1.98 m |
0.73 m |
1.98 m x 0.73 m |
|
Main Level |
Living Room |
3.02 m |
4.08 m |
3.02 m x 4.08 m |
|
Main Level |
Dining Room |
3.25 m |
1.87 m |
3.25 m x 1.87 m |
|
Main Level |
Kitchen |
2.28 m |
3.98 m |
2.28 m x 3.98 m |
|
Main Level |
Bathroom |
0.91 m |
2.33 m |
0.91 m x 2.33 m |
https://www.realtor.ca/real-estate/27689068/27-bloomgate-crescent-richmond-hill-oak-ridges-oak-ridges







































