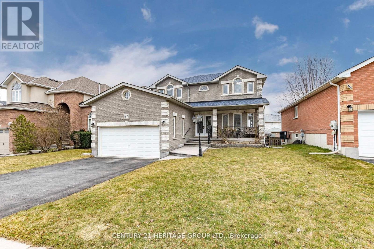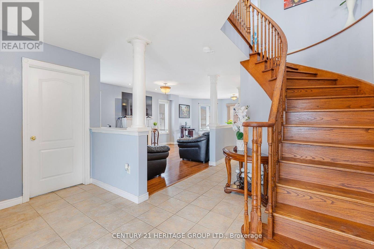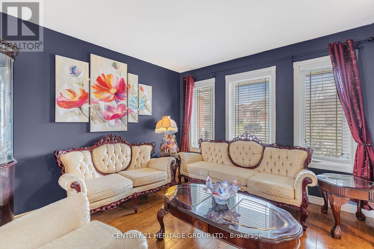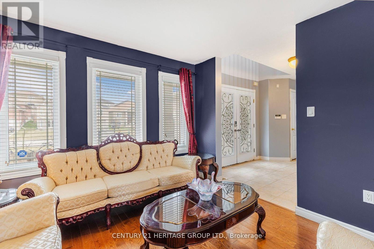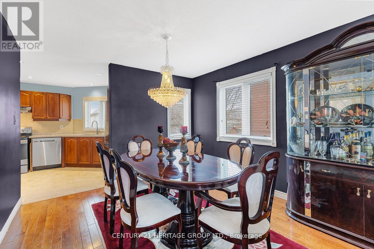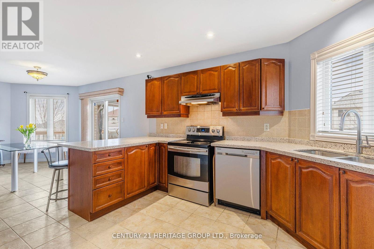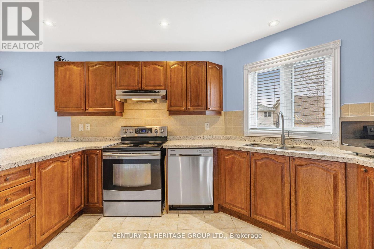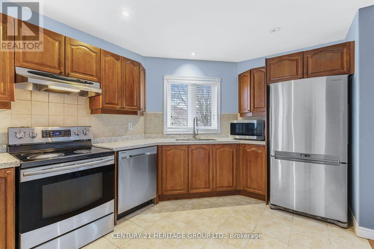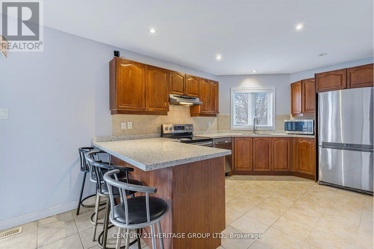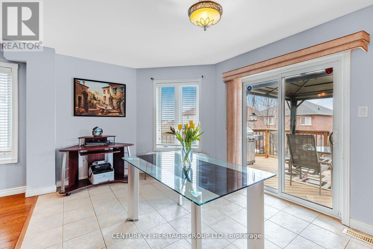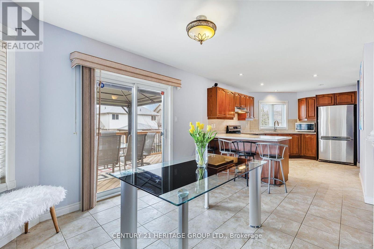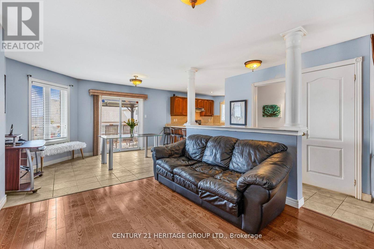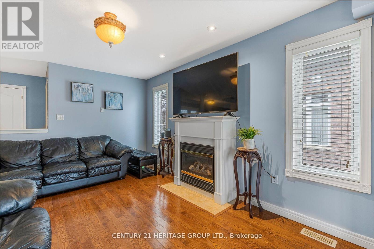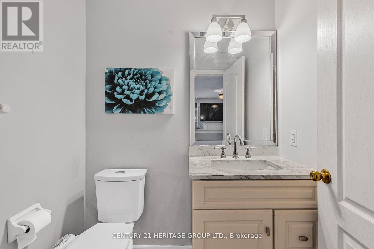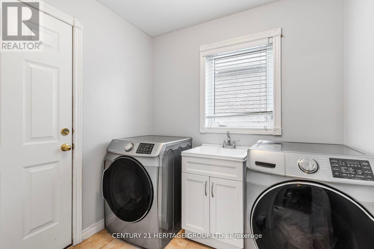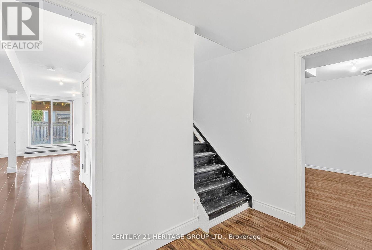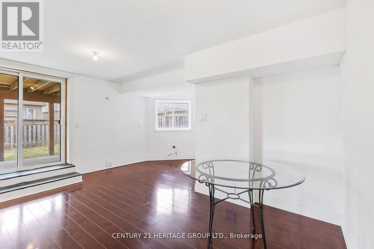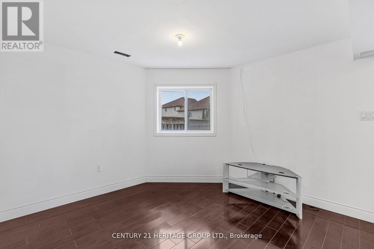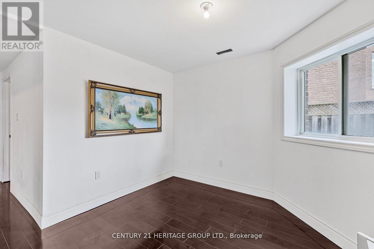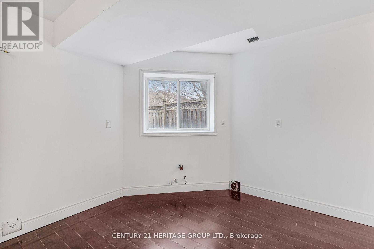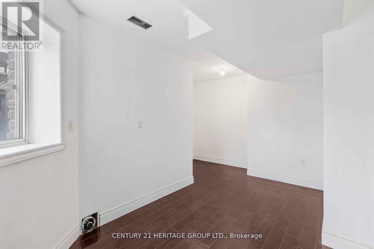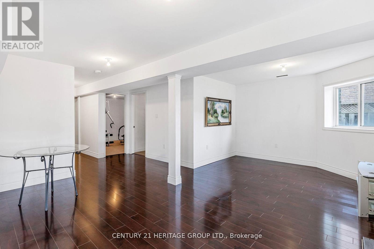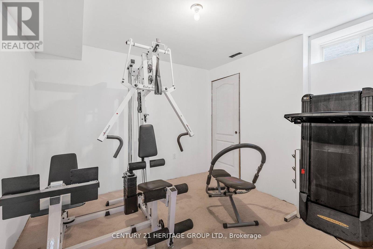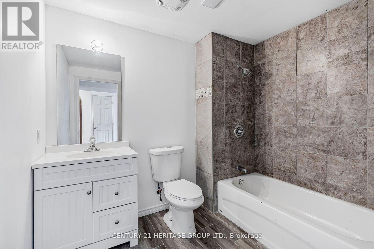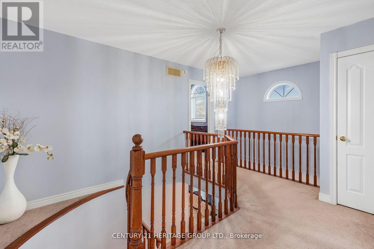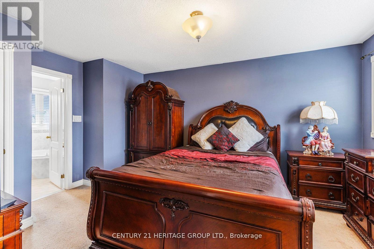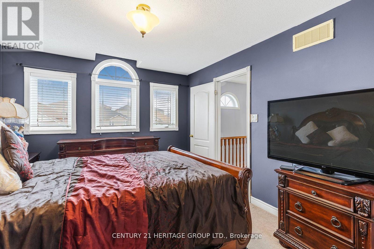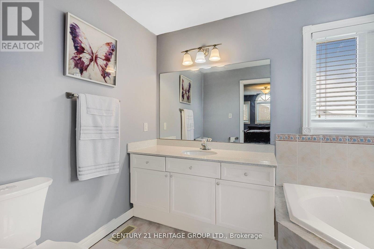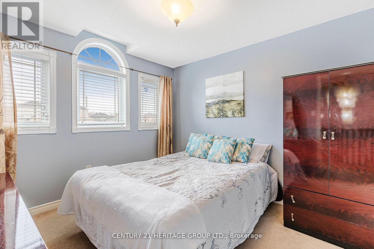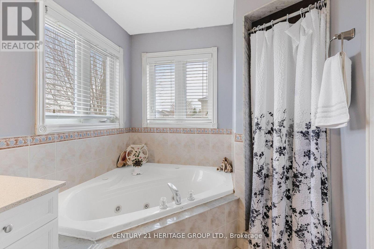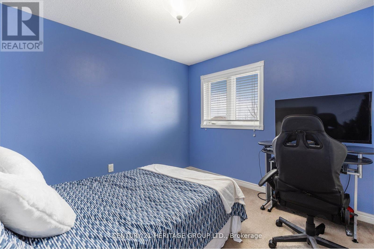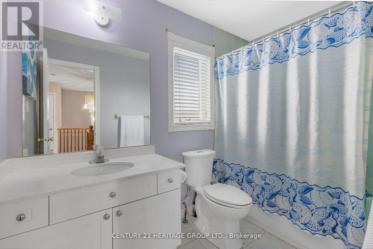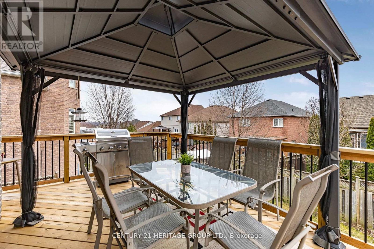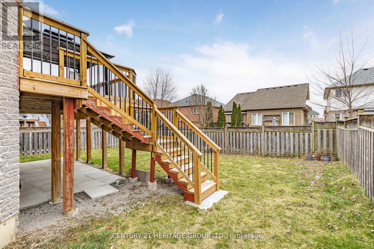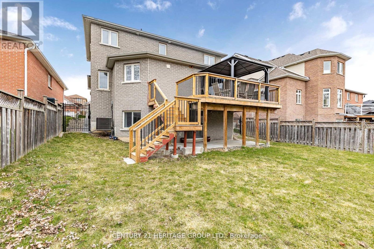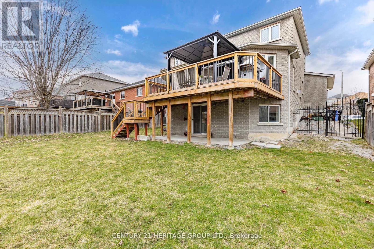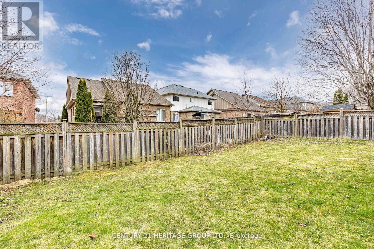4 Bedroom
4 Bathroom
Fireplace
Central Air Conditioning
Forced Air
$1,098,800
Welcome Home! This detached 3+1 bedroom home with finished walk-out basement is situated in a highly sought-after neighbourhood. The property welcomes you with stunning curb appeal, featuring an elegant double door entry & spacious front porch. Once you step inside, you are greeted with generous sized rooms, the open-concept layout includes a formal living & dining area, large family room with fireplace, kitchen with quartz countertops & eating area with a walk-out to the new deck & gazebo, perfect for entertaining! The bright, recently finished basement with walkout to the backyard is ideal for accommodating guests or in-laws. Main floor laundry with garage access. Conveniently located steps to Veteran's Park, this property is within walking distance to shopping & schools, with excellent commuter access to the GO train & highways. **** EXTRAS **** Roof Shingles (2017), Furnace (2022), Hot Water Tank (Owned, 2023) (id:50787)
Property Details
|
MLS® Number
|
N8310894 |
|
Property Type
|
Single Family |
|
Community Name
|
Bradford |
|
Parking Space Total
|
4 |
Building
|
Bathroom Total
|
4 |
|
Bedrooms Above Ground
|
3 |
|
Bedrooms Below Ground
|
1 |
|
Bedrooms Total
|
4 |
|
Basement Development
|
Finished |
|
Basement Features
|
Walk Out |
|
Basement Type
|
N/a (finished) |
|
Construction Style Attachment
|
Detached |
|
Cooling Type
|
Central Air Conditioning |
|
Exterior Finish
|
Brick |
|
Fireplace Present
|
Yes |
|
Heating Fuel
|
Natural Gas |
|
Heating Type
|
Forced Air |
|
Stories Total
|
2 |
|
Type
|
House |
Parking
Land
|
Acreage
|
No |
|
Size Irregular
|
49.21 X 111.55 Ft |
|
Size Total Text
|
49.21 X 111.55 Ft |
Rooms
| Level |
Type |
Length |
Width |
Dimensions |
|
Basement |
Recreational, Games Room |
8.37 m |
3.26 m |
8.37 m x 3.26 m |
|
Basement |
Bedroom |
3.05 m |
2.92 m |
3.05 m x 2.92 m |
|
Basement |
Other |
4.87 m |
1.63 m |
4.87 m x 1.63 m |
|
Main Level |
Living Room |
6.93 m |
3.34 m |
6.93 m x 3.34 m |
|
Main Level |
Dining Room |
6.93 m |
3.34 m |
6.93 m x 3.34 m |
|
Main Level |
Kitchen |
8.62 m |
2.91 m |
8.62 m x 2.91 m |
|
Main Level |
Eating Area |
8.62 m |
2.91 m |
8.62 m x 2.91 m |
|
Main Level |
Family Room |
4.74 m |
3.4 m |
4.74 m x 3.4 m |
|
Upper Level |
Primary Bedroom |
4.11 m |
3.36 m |
4.11 m x 3.36 m |
|
Upper Level |
Bedroom 2 |
3.43 m |
3.12 m |
3.43 m x 3.12 m |
|
Upper Level |
Bedroom 3 |
3.37 m |
2.98 m |
3.37 m x 2.98 m |
https://www.realtor.ca/real-estate/26854538/27-bannerman-dr-bradford-west-gwillimbury-bradford

