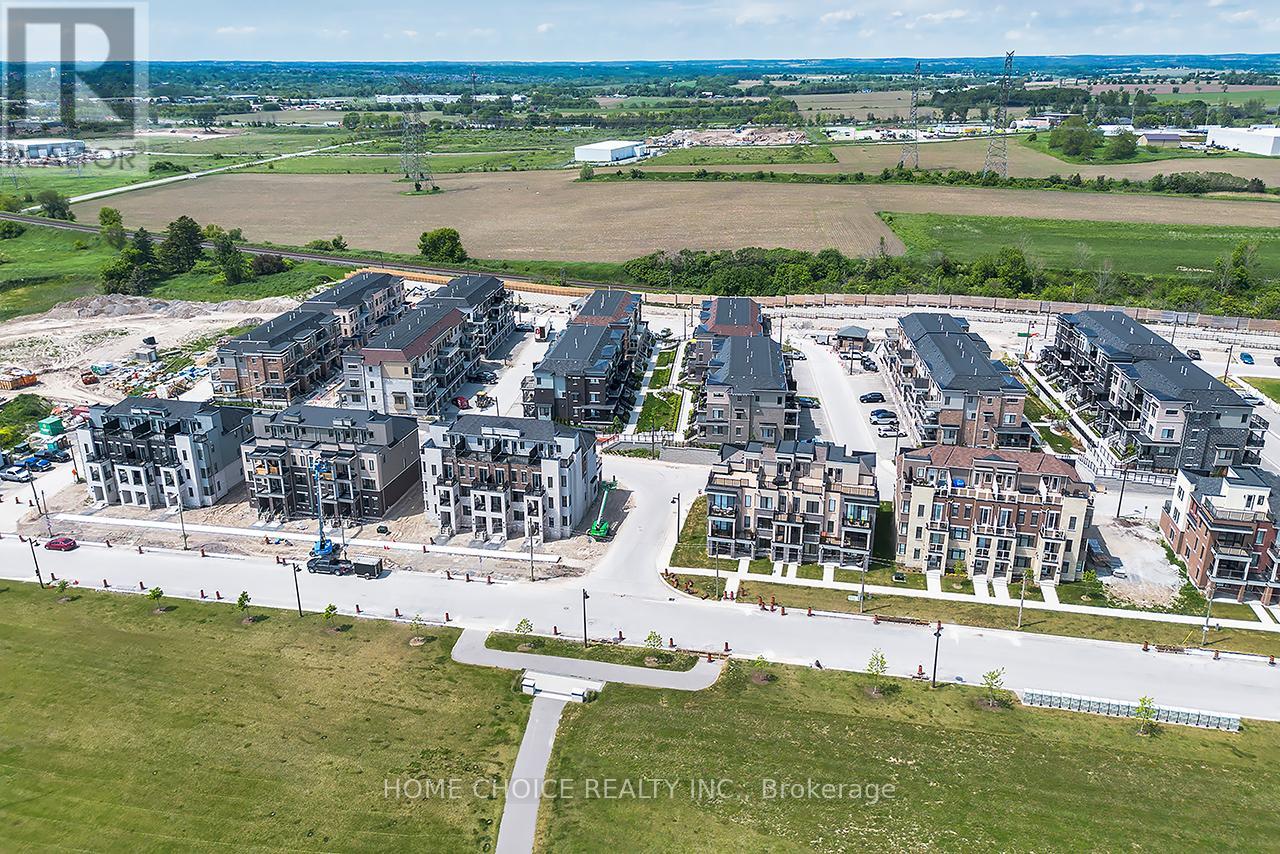26b Lookout Drive Clarington (Bowmanville), Ontario L1C 7G1
$649,900Maintenance, Common Area Maintenance, Insurance, Parking
$245.34 Monthly
Maintenance, Common Area Maintenance, Insurance, Parking
$245.34 MonthlyExperience the peacefulness of lakeside living in this charming, nearly new bungalow-style condo townhome located in the beautiful Lake Breeze community. "The Wave" features a unique floor plan with 1,011 square feet of elegantly designed living space, complemented by a lovely 148-square-foot walk-out patio. This home includes two spacious bedrooms, two modern bathrooms, and an inviting great room that seamlessly connects to a stylish kitchen equipped with an island and breakfast bar, making it perfect for gatherings. Parking is convenient, accommodating possibly two vehicles in the driveway and one in the garage, ensuring effortless living. Enjoy the advantages of single-level living, providing comfort for everyone. The open layout and abundant windows fill the space with natural light, creating a warm and welcoming atmosphere. Imagine waking up to stunning views and refreshing breezes from the nearby lake, fully embracing the charm of lakeside life. With countless outdoor activities available, including scenic trails, a marina, and Port Darlington East Beach just minutes away, along with easy access to Highway 401 and shopping, this home offers an extraordinary lifestyle in an idyllic setting! (id:50787)
Property Details
| MLS® Number | E12073657 |
| Property Type | Single Family |
| Community Name | Bowmanville |
| Amenities Near By | Beach, Park |
| Community Features | Pet Restrictions |
| Features | Balcony, Carpet Free, In Suite Laundry |
| Parking Space Total | 2 |
| View Type | Lake View |
Building
| Bathroom Total | 2 |
| Bedrooms Above Ground | 2 |
| Bedrooms Total | 2 |
| Age | 0 To 5 Years |
| Appliances | Water Heater - Tankless, Dryer, Furniture, Washer, Refrigerator |
| Cooling Type | Central Air Conditioning |
| Exterior Finish | Brick |
| Flooring Type | Laminate |
| Heating Fuel | Natural Gas |
| Heating Type | Forced Air |
| Size Interior | 1000 - 1199 Sqft |
| Type | Row / Townhouse |
Parking
| Garage |
Land
| Acreage | No |
| Land Amenities | Beach, Park |
Rooms
| Level | Type | Length | Width | Dimensions |
|---|---|---|---|---|
| Main Level | Kitchen | 2.52 m | 3.05 m | 2.52 m x 3.05 m |
| Main Level | Living Room | 2.74 m | 3.05 m | 2.74 m x 3.05 m |
| Main Level | Dining Room | 4.14 m | 5.27 m | 4.14 m x 5.27 m |
| Main Level | Primary Bedroom | 4.14 m | 5.27 m | 4.14 m x 5.27 m |
| Main Level | Bedroom 2 | 3.05 m | 4.57 m | 3.05 m x 4.57 m |
| Main Level | Eating Area | 2.86 m | 2.92 m | 2.86 m x 2.92 m |
https://www.realtor.ca/real-estate/28147190/26b-lookout-drive-clarington-bowmanville-bowmanville












































