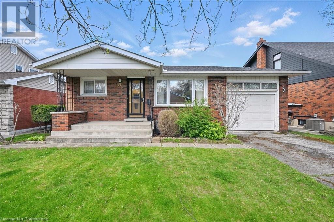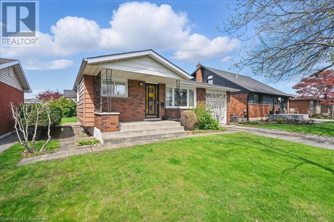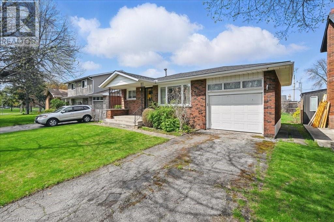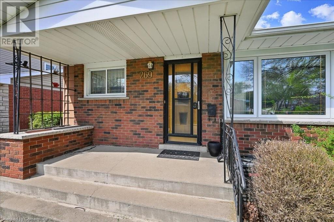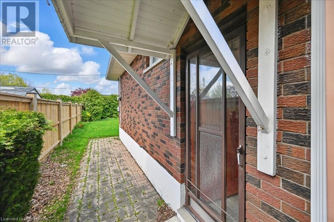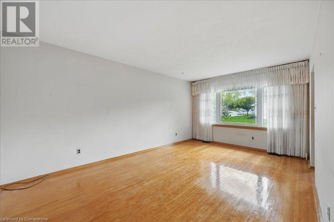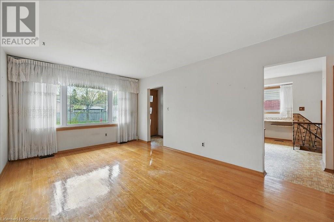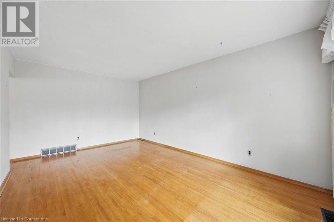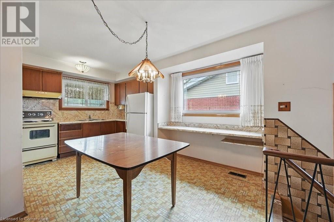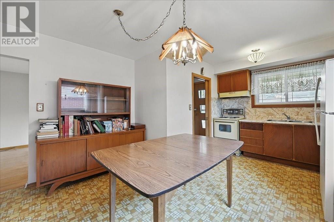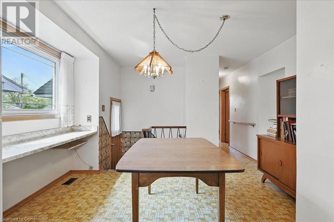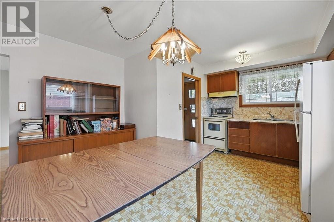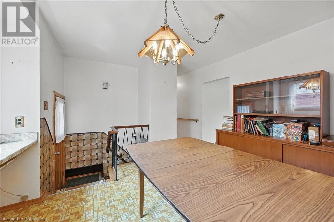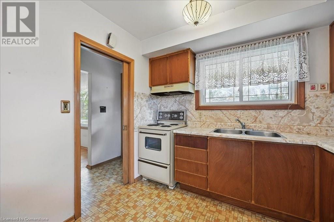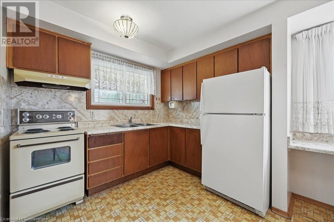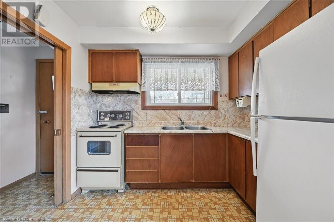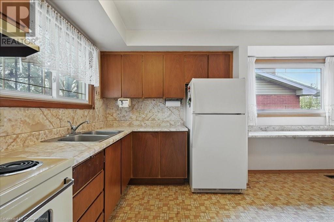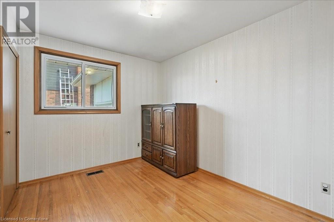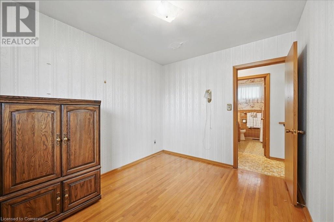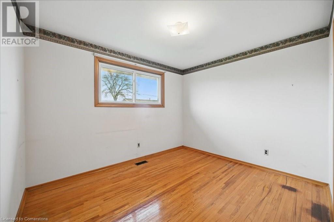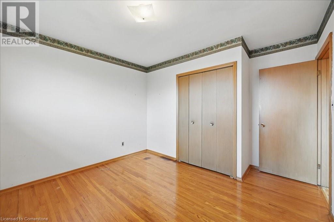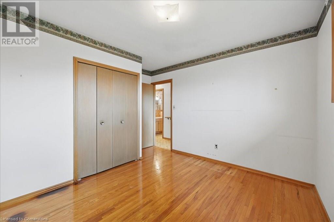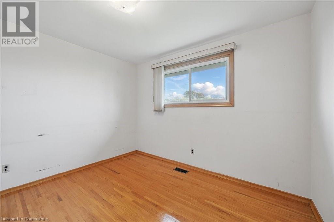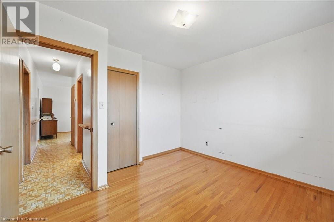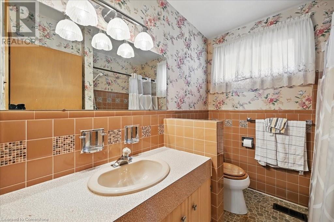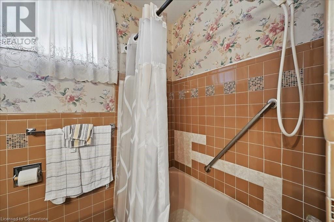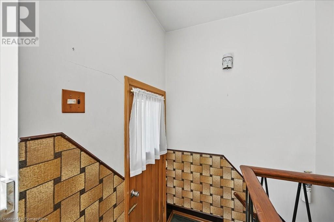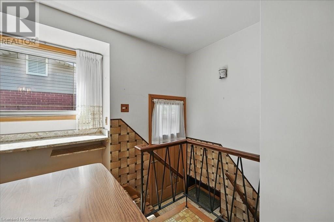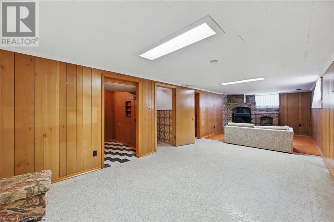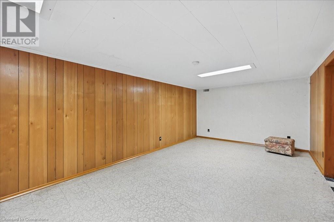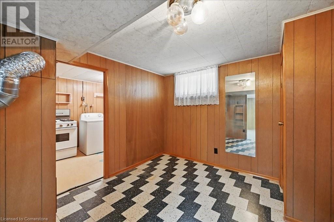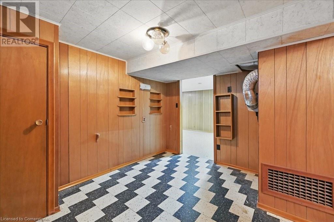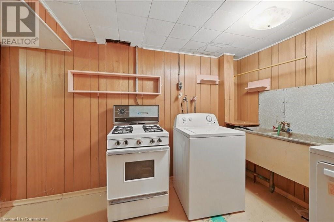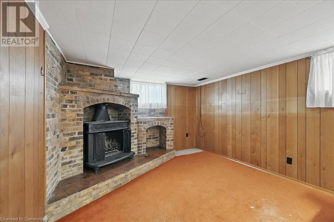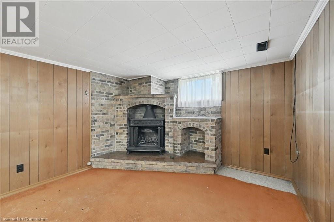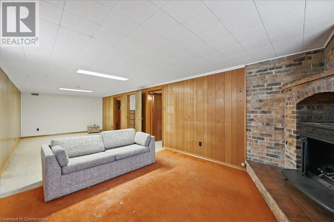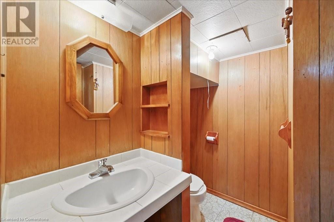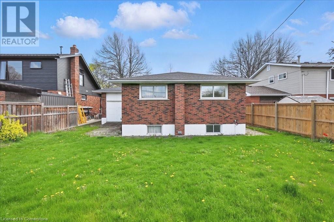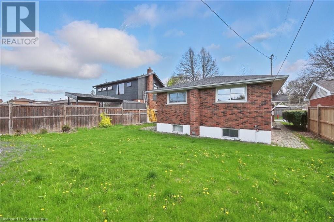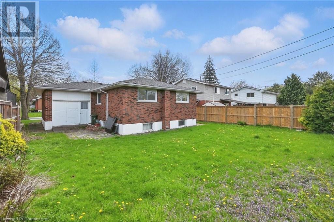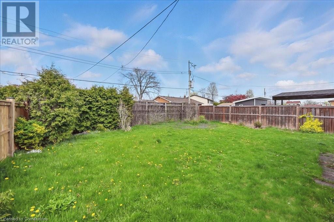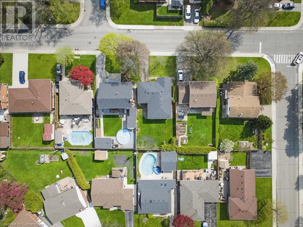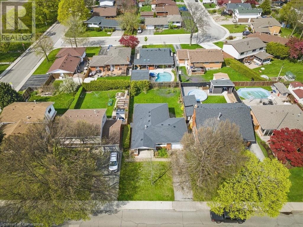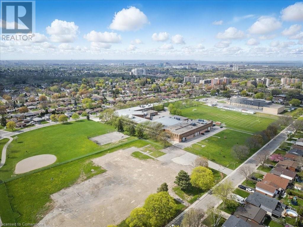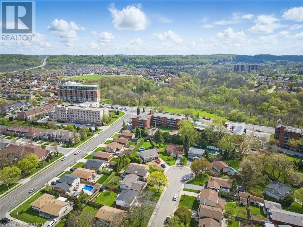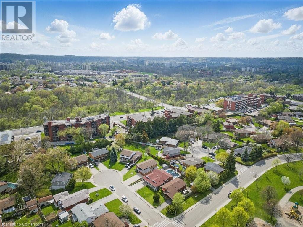3 Bedroom
2 Bathroom
1630 sqft
Bungalow
Central Air Conditioning
Forced Air
$709,900
Welcome to 269 Rainbow Drive-a charming, well-maintained detached bungalow nestled on a generous 50 by 102-foot lot in one of Hamilton's most convenient locations. Built in 1964 and lovingly owned by the same family ever since, this home offers timeless character and exceptional potential. Featuring 3 spacious bedrooms, 1 full bathroom, and a convenient half bath, the layout is both functional and family-friendly. The home also boasts a single drive-through garage with a tandem 2-car driveway, offering ample parking. A separate side entrance leads directly into the basement, providing excellent in-law suite or income potential. Whether you're looking to create a secondary living space or simply want extra room to grow, the possibilities are endless. Located just minutes from everything-schools, parks, grocery stores, restaurants, a church, a hospital, a shopping mall, and quick highway access—this home delivers unbeatable convenience in a quiet, established neighborhood. Don't miss this rare opportunity to own a solid bungalow on a fantastic lot with endless potential! (id:50787)
Property Details
|
MLS® Number
|
40727222 |
|
Property Type
|
Single Family |
|
Amenities Near By
|
Hospital, Park, Place Of Worship, Playground, Public Transit |
|
Community Features
|
Community Centre |
|
Equipment Type
|
None |
|
Features
|
Southern Exposure |
|
Parking Space Total
|
3 |
|
Rental Equipment Type
|
None |
Building
|
Bathroom Total
|
2 |
|
Bedrooms Above Ground
|
3 |
|
Bedrooms Total
|
3 |
|
Appliances
|
Dryer, Refrigerator, Stove, Washer |
|
Architectural Style
|
Bungalow |
|
Basement Development
|
Finished |
|
Basement Type
|
Full (finished) |
|
Constructed Date
|
1964 |
|
Construction Style Attachment
|
Detached |
|
Cooling Type
|
Central Air Conditioning |
|
Exterior Finish
|
Brick |
|
Foundation Type
|
Block |
|
Half Bath Total
|
1 |
|
Heating Type
|
Forced Air |
|
Stories Total
|
1 |
|
Size Interior
|
1630 Sqft |
|
Type
|
House |
|
Utility Water
|
Municipal Water |
Parking
Land
|
Access Type
|
Road Access, Highway Access, Highway Nearby |
|
Acreage
|
No |
|
Land Amenities
|
Hospital, Park, Place Of Worship, Playground, Public Transit |
|
Sewer
|
Municipal Sewage System |
|
Size Depth
|
102 Ft |
|
Size Frontage
|
50 Ft |
|
Size Irregular
|
0.12 |
|
Size Total
|
0.12 Ac|under 1/2 Acre |
|
Size Total Text
|
0.12 Ac|under 1/2 Acre |
|
Zoning Description
|
D |
Rooms
| Level |
Type |
Length |
Width |
Dimensions |
|
Basement |
Other |
|
|
11'3'' x 6'10'' |
|
Basement |
Storage |
|
|
11'4'' x 14'4'' |
|
Basement |
Recreation Room |
|
|
11'3'' x 31'10'' |
|
Basement |
Laundry Room |
|
|
11'5'' x 9'5'' |
|
Basement |
2pc Bathroom |
|
|
6'4'' x 5'6'' |
|
Main Level |
4pc Bathroom |
|
|
7'9'' x 7'0'' |
|
Main Level |
Bedroom |
|
|
11'4'' x 10'11'' |
|
Main Level |
Bedroom |
|
|
11'4'' x 9'0'' |
|
Main Level |
Primary Bedroom |
|
|
11'3'' x 12'2'' |
|
Main Level |
Dining Room |
|
|
13'0'' x 9'5'' |
|
Main Level |
Kitchen |
|
|
9'3'' x 8'1'' |
|
Main Level |
Living Room |
|
|
11'4'' x 17'3'' |
https://www.realtor.ca/real-estate/28293631/269-rainbow-drive-hamilton

