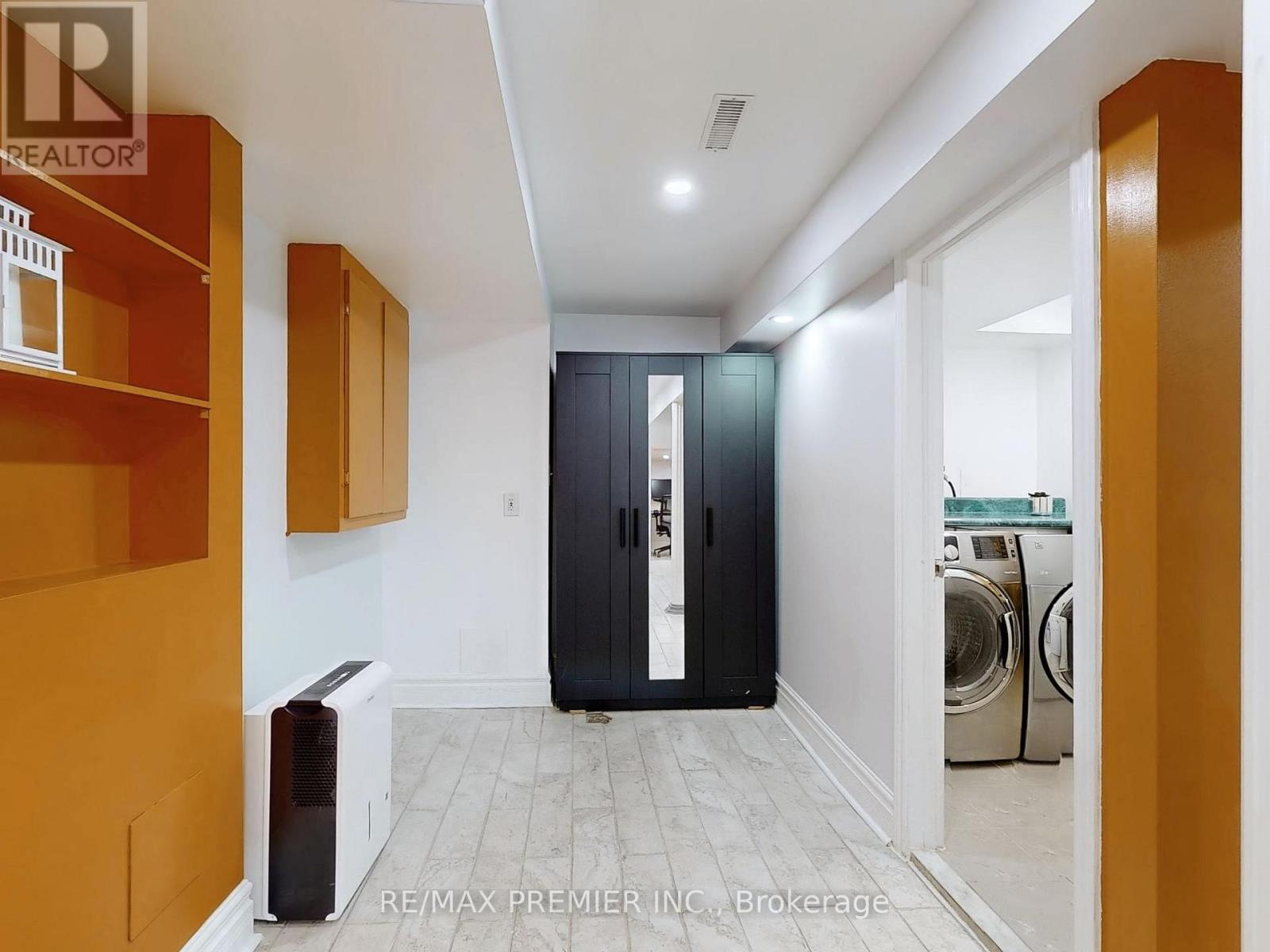3 Bedroom
3 Bathroom
1100 - 1500 sqft
Fireplace
Central Air Conditioning
Forced Air
$1,119,900
Beautifully Updated Home on a Quiet Court in Erin Mills!Welcome to this bright and stylish home, tucked away on a family-friendly court in the heart of Erin Mills. Freshly painted and thoughtfully updated throughout, this home features a modern upstairs bathroom, a sleek kitchen with granite countertops, and upgraded flooring.Enjoy added perks like direct garage access, an insulated garage, a newer deck perfect for entertaining, and no sidewalkoffering that always-appreciated extra parking space.Ideally located close to top-rated schools, major highways, transit, parks, and Erin Mills Town Centre. Comfort, convenience, and curb appealthis home truly has it all!Please note: this is a linked property. ** This is a linked property.** (id:50787)
Property Details
|
MLS® Number
|
W12095538 |
|
Property Type
|
Single Family |
|
Community Name
|
Erin Mills |
|
Equipment Type
|
Water Heater |
|
Features
|
Carpet Free |
|
Parking Space Total
|
4 |
|
Rental Equipment Type
|
Water Heater |
Building
|
Bathroom Total
|
3 |
|
Bedrooms Above Ground
|
3 |
|
Bedrooms Total
|
3 |
|
Appliances
|
Dishwasher, Dryer, Garage Door Opener, Stove, Washer, Refrigerator |
|
Basement Development
|
Finished |
|
Basement Type
|
N/a (finished) |
|
Construction Style Attachment
|
Detached |
|
Cooling Type
|
Central Air Conditioning |
|
Exterior Finish
|
Aluminum Siding, Brick |
|
Fireplace Present
|
Yes |
|
Flooring Type
|
Laminate, Vinyl, Ceramic |
|
Foundation Type
|
Concrete |
|
Half Bath Total
|
1 |
|
Heating Fuel
|
Natural Gas |
|
Heating Type
|
Forced Air |
|
Stories Total
|
2 |
|
Size Interior
|
1100 - 1500 Sqft |
|
Type
|
House |
|
Utility Water
|
Municipal Water |
Parking
Land
|
Acreage
|
No |
|
Sewer
|
Sanitary Sewer |
|
Size Depth
|
105 Ft ,3 In |
|
Size Frontage
|
25 Ft ,3 In |
|
Size Irregular
|
25.3 X 105.3 Ft |
|
Size Total Text
|
25.3 X 105.3 Ft |
Rooms
| Level |
Type |
Length |
Width |
Dimensions |
|
Second Level |
Primary Bedroom |
4.35 m |
3.6 m |
4.35 m x 3.6 m |
|
Second Level |
Bedroom 2 |
4.45 m |
3.05 m |
4.45 m x 3.05 m |
|
Second Level |
Bedroom 3 |
3.4 m |
2.7 m |
3.4 m x 2.7 m |
|
Basement |
Recreational, Games Room |
6.8 m |
3.6 m |
6.8 m x 3.6 m |
|
Ground Level |
Living Room |
5.6 m |
5.25 m |
5.6 m x 5.25 m |
|
Ground Level |
Dining Room |
4352 m |
2.44 m |
4352 m x 2.44 m |
|
Ground Level |
Kitchen |
3.38 m |
2.44 m |
3.38 m x 2.44 m |
https://www.realtor.ca/real-estate/28195928/2683-romark-mews-mississauga-erin-mills-erin-mills




































