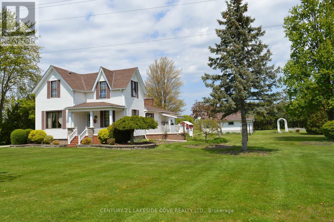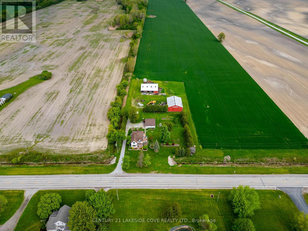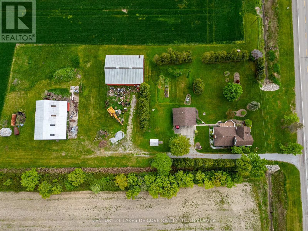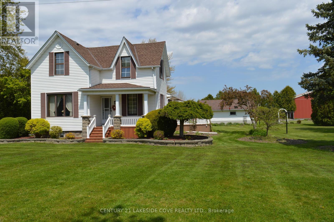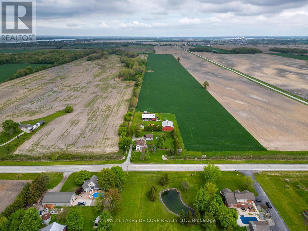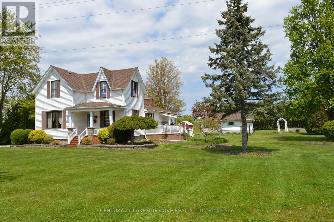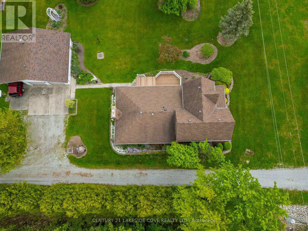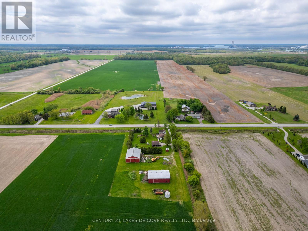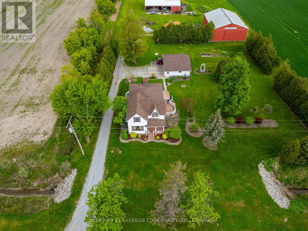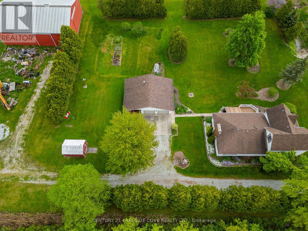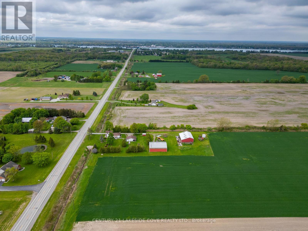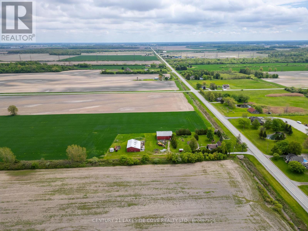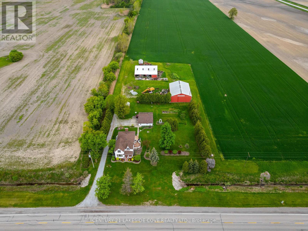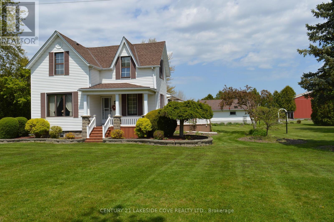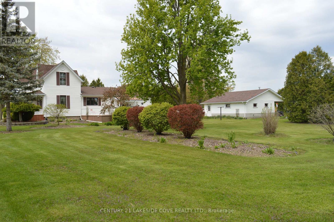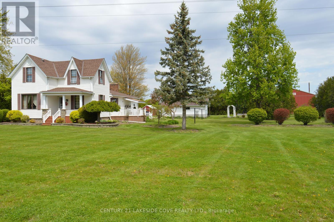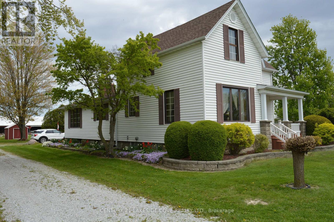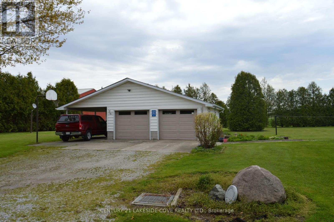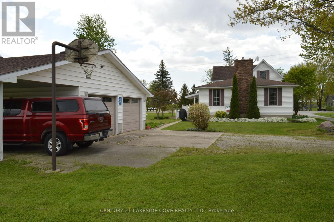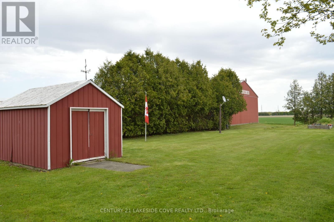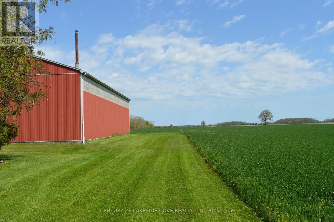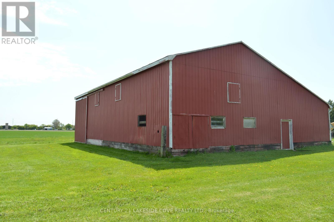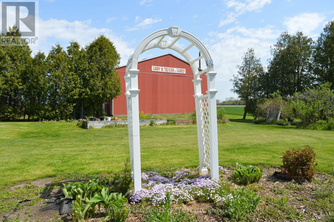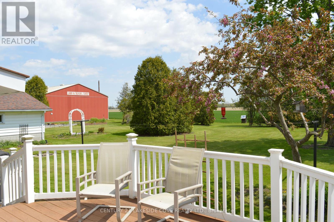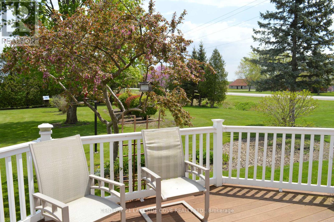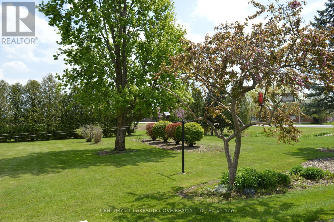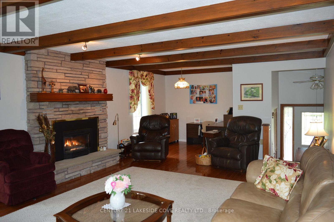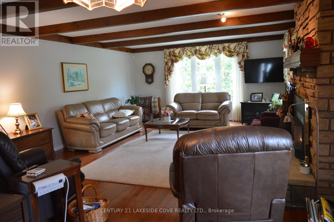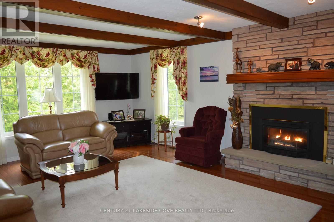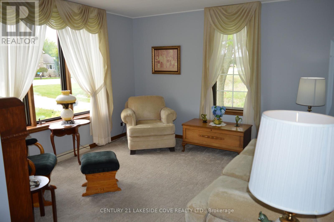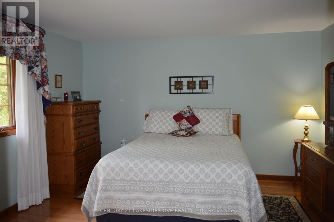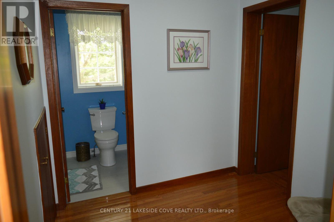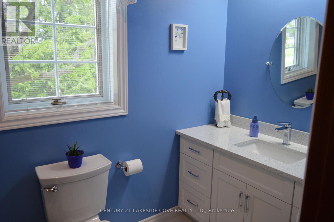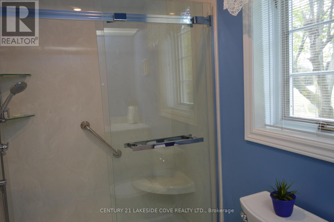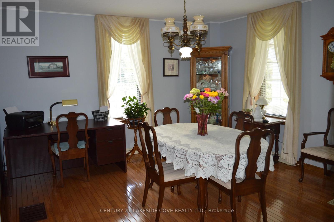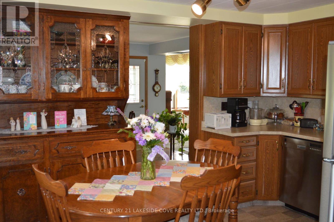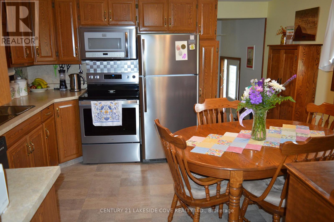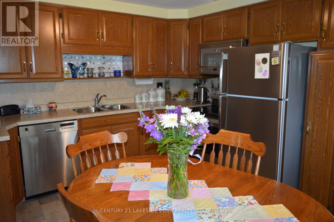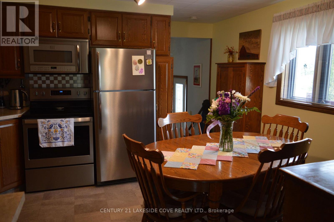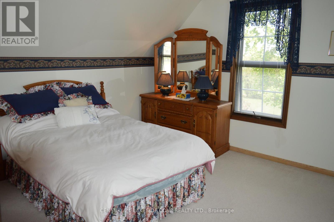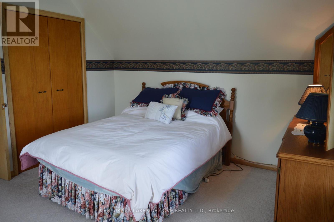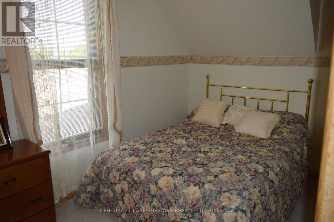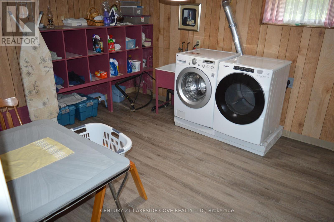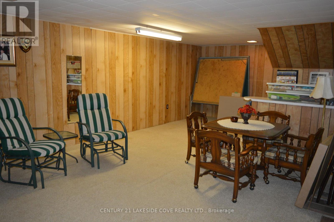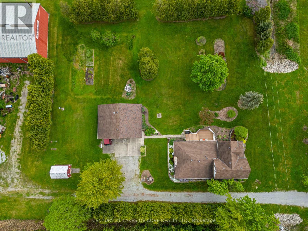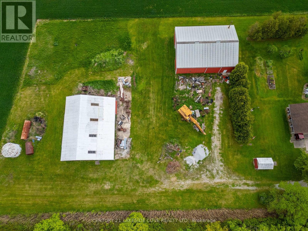4 Bedroom
3 Bathroom
1500 - 2000 sqft
Fireplace
Central Air Conditioning
Forced Air
Acreage
Landscaped
$1,649,649
Beautiful Country 4 Bedroom Home Owned By The Same Family for Many Decades. Located In An Established Community Near The St. Clair River Offering 50 Acres of Tiled Land for Many Different Types of Cash Crops With Great Fertile Soil. Good Location Between Sarnia/Chatham With Easy Access To Many Year Round Facilities. Farm Offers Many Possibilities For Live Stock or For Home Business. Enjoy Large Shop/Drive Shed 48 x 64 Ft., Barn for Animals or Storage. Bring Your Green Thumb as You Will be Impressed With Soaring Mature Trees, Established Gardens & Mature Landscaping and Lots of Room to Grow Your Own Vegetables. Modern Upgraded Eat-In Kitchen Has Built In Stainless Steel Appliances. Formal Dining Room Has Open Concept and Access to Covered Porch. Family Room Has Bright Open Concept With Gas Fireplace and Ideal for Entertaining Family & Friends and Access To Walkout Composite Large Deck Surrounded By Multiple Gardens. Home Offers Economical Ground Source Heating System and Central Air Conditioning. Main Floor Primary Bedroom Has Hardwood Floors and His & Hers Large Closets With Ensuite and Recently Upgraded Walk-in Shower. Land Currently Has Wheat Planted in the Field for 2025. It is Not Just a Farm, It is a Unique Year Round Lifestyle That is Waiting for You. Shown Bay Appointment Only With 24 Hour Notice. (id:50787)
Property Details
|
MLS® Number
|
X12154832 |
|
Property Type
|
Single Family |
|
Community Name
|
St. Clair |
|
Amenities Near By
|
Park, Place Of Worship |
|
Community Features
|
Community Centre, School Bus |
|
Equipment Type
|
Propane Tank |
|
Features
|
Flat Site, Country Residential |
|
Parking Space Total
|
10 |
|
Rental Equipment Type
|
Propane Tank |
|
Structure
|
Deck, Porch, Barn, Barn, Barn, Drive Shed, Shed |
Building
|
Bathroom Total
|
3 |
|
Bedrooms Above Ground
|
4 |
|
Bedrooms Total
|
4 |
|
Age
|
100+ Years |
|
Amenities
|
Fireplace(s) |
|
Appliances
|
Central Vacuum, Water Heater, Dishwasher, Dryer, Freezer, Microwave, Stove, Washer, Window Coverings, Two Refrigerators |
|
Basement Type
|
Full |
|
Cooling Type
|
Central Air Conditioning |
|
Exterior Finish
|
Vinyl Siding |
|
Fire Protection
|
Alarm System, Smoke Detectors |
|
Fireplace Present
|
Yes |
|
Flooring Type
|
Hardwood, Carpeted, Laminate |
|
Foundation Type
|
Block |
|
Half Bath Total
|
1 |
|
Heating Type
|
Forced Air |
|
Stories Total
|
2 |
|
Size Interior
|
1500 - 2000 Sqft |
|
Type
|
House |
|
Utility Water
|
Municipal Water |
Parking
Land
|
Access Type
|
Highway Access |
|
Acreage
|
Yes |
|
Land Amenities
|
Park, Place Of Worship |
|
Landscape Features
|
Landscaped |
|
Sewer
|
Septic System |
|
Size Depth
|
4423 Ft |
|
Size Frontage
|
501 Ft ,4 In |
|
Size Irregular
|
501.4 X 4423 Ft |
|
Size Total Text
|
501.4 X 4423 Ft|50 - 100 Acres |
|
Soil Type
|
Clay, Mixed Soil |
|
Surface Water
|
River/stream |
Rooms
| Level |
Type |
Length |
Width |
Dimensions |
|
Second Level |
Bedroom 2 |
4.15 m |
4.05 m |
4.15 m x 4.05 m |
|
Second Level |
Bedroom 3 |
2.93 m |
3.93 m |
2.93 m x 3.93 m |
|
Second Level |
Bedroom 4 |
4.02 m |
2.29 m |
4.02 m x 2.29 m |
|
Basement |
Recreational, Games Room |
7.89 m |
4.57 m |
7.89 m x 4.57 m |
|
Basement |
Laundry Room |
4.58 m |
3.66 m |
4.58 m x 3.66 m |
|
Basement |
Utility Room |
5.97 m |
3.96 m |
5.97 m x 3.96 m |
|
Basement |
Office |
3.9 m |
4.15 m |
3.9 m x 4.15 m |
|
Main Level |
Family Room |
8.41 m |
4.75 m |
8.41 m x 4.75 m |
|
Main Level |
Living Room |
4.15 m |
3.66 m |
4.15 m x 3.66 m |
|
Main Level |
Dining Room |
4.24 m |
3.93 m |
4.24 m x 3.93 m |
|
Main Level |
Kitchen |
3.93 m |
4.08 m |
3.93 m x 4.08 m |
|
Main Level |
Foyer |
3.66 m |
1.34 m |
3.66 m x 1.34 m |
|
Main Level |
Office |
2.33 m |
2.19 m |
2.33 m x 2.19 m |
|
Main Level |
Primary Bedroom |
4.08 m |
3.96 m |
4.08 m x 3.96 m |
https://www.realtor.ca/real-estate/28326748/268-courtright-line-st-clair-st-clair

