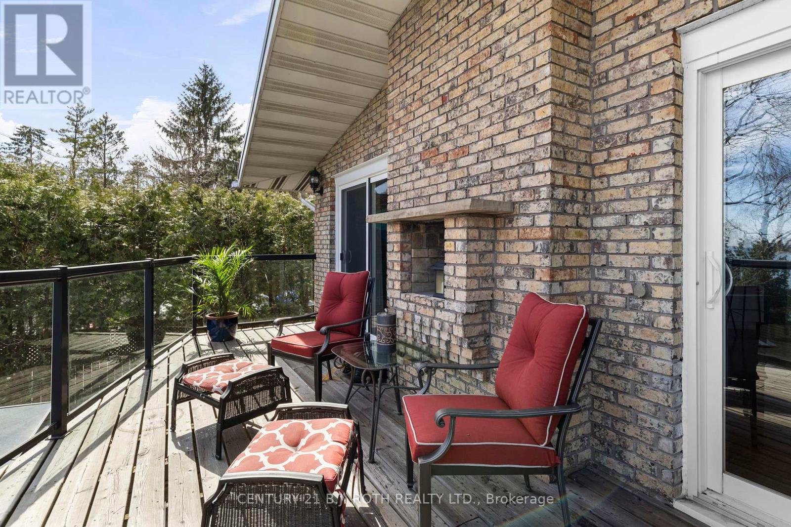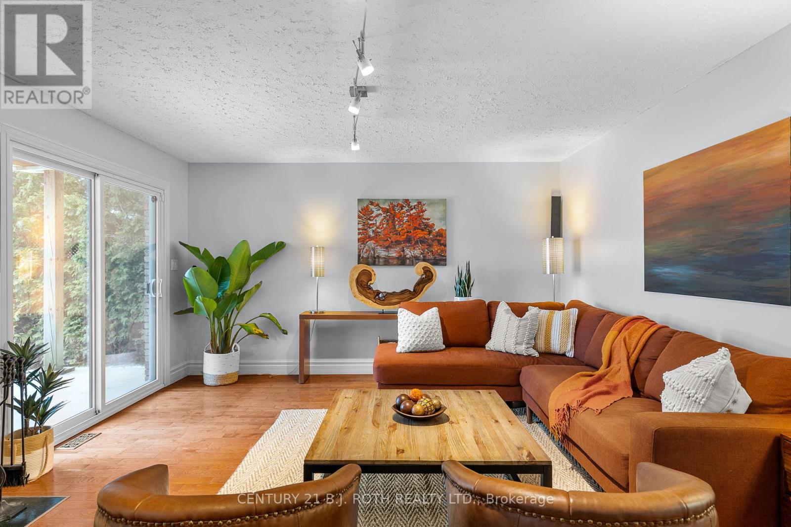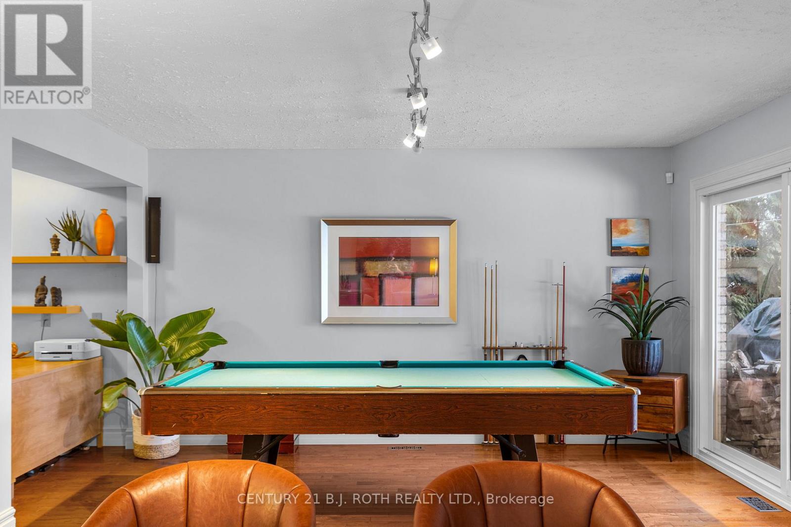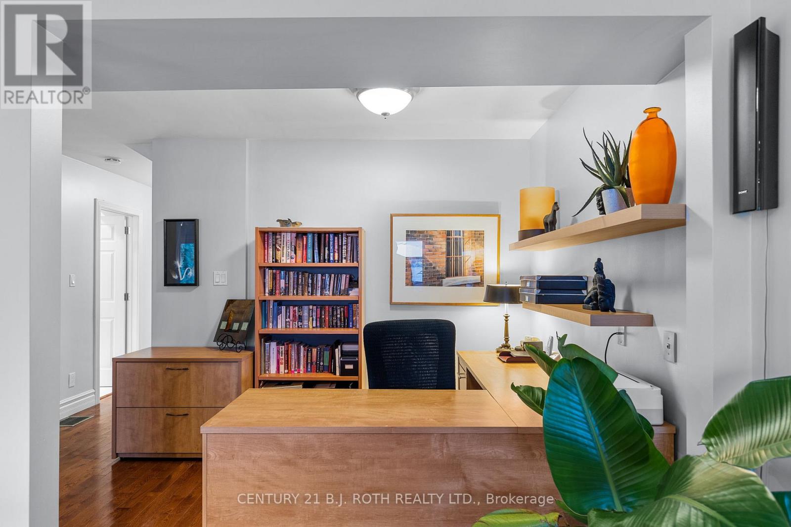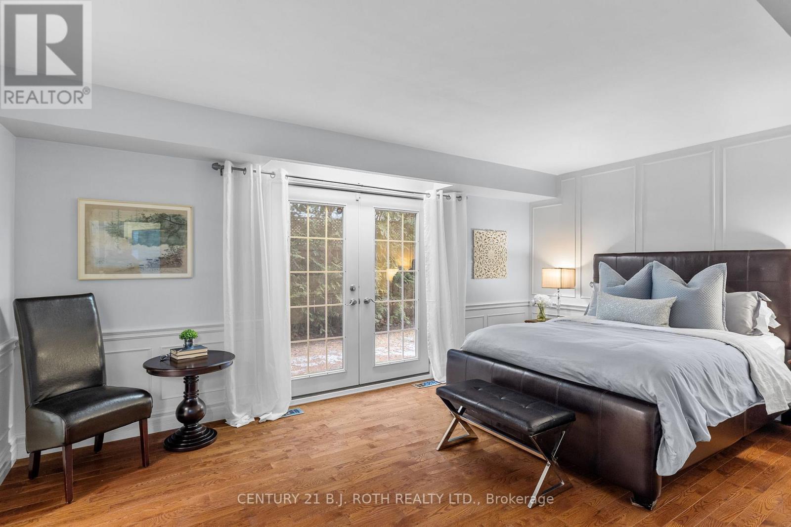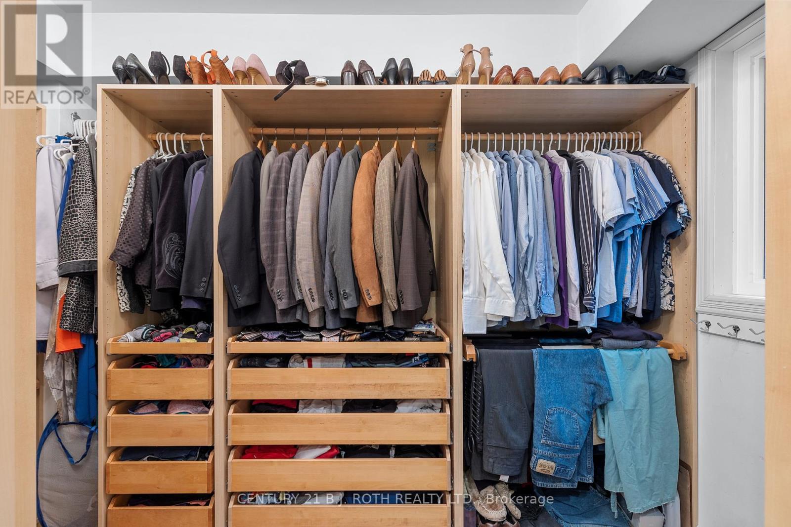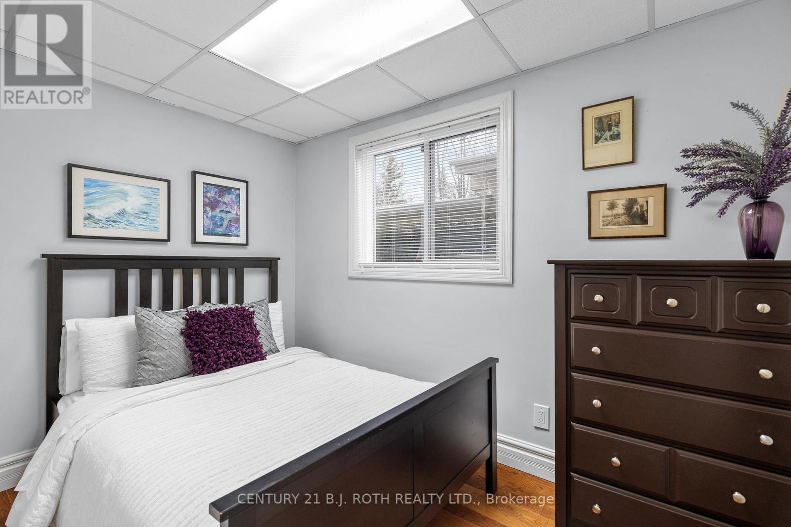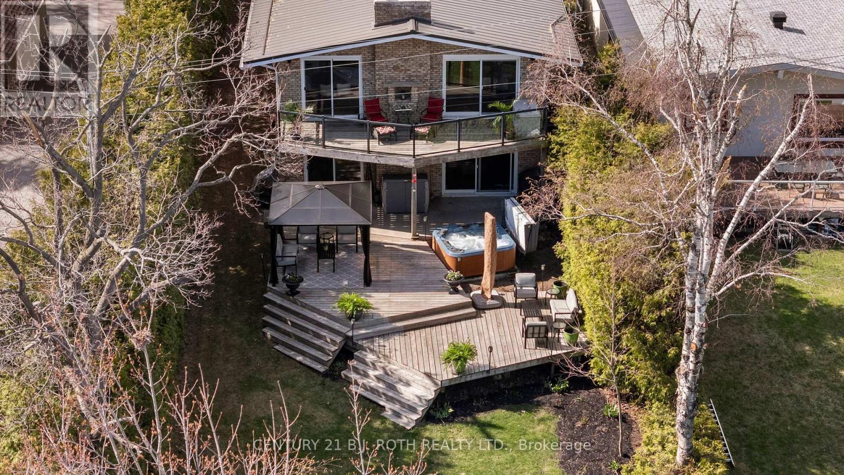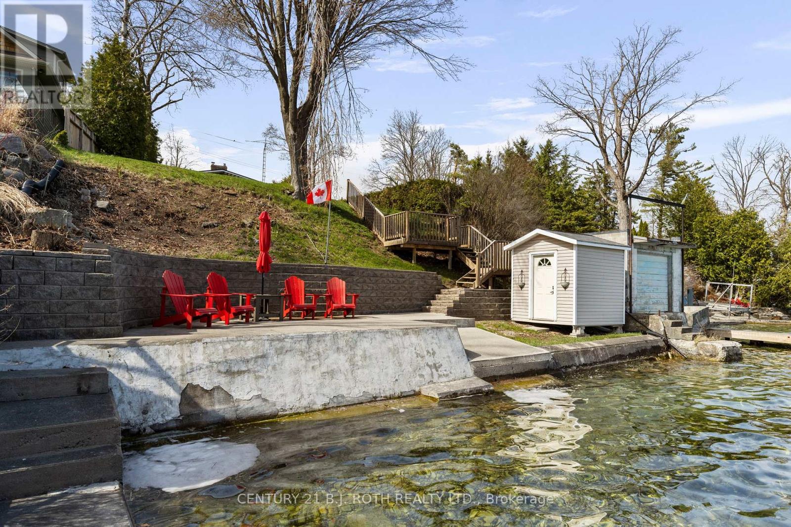4 Bedroom
2 Bathroom
2500 - 3000 sqft
Fireplace
Central Air Conditioning
Forced Air
Waterfront
$2,199,999
Experience lakeside living at its finest at Waters Edge, an elegant 4-bed, 2-bath retreat tucked along the sought-after, picturesque Carthew Bay waterfront on Lake Simcoe. Meticulously maintained and thoughtfully designed, this home offers uninterrupted views of the water from both the upper and lower decks, with an open-concept interior flooded with natural light. The modern kitchen features a large quartz island, high-end stainless steel appliances, and ample space for gathering and entertaining. Step outside to a multi-level deck complete with a hot tub, descending to your own private waterfront oasis perfect for swimming, boating, and soaking in the tranquility of this protected shoreline. The deep lot, framed by mature cedar hedges, offers exceptional privacy, with no houses directly across the street, enhancing the peaceful, secluded feel of the property. The spacious primary bedroom boasts a luxurious ensuite and a walk-in closet with custom built-ins. An attached 2-car garage and large basement offer practical storage solutions, while the artfully landscaped grounds create a serene, natural escape. Welcome to a life where every moment celebrates the beauty of nature a private, protected haven where waterfront living meets modern comfort and timeless style. (id:50787)
Property Details
|
MLS® Number
|
S12117869 |
|
Property Type
|
Single Family |
|
Community Name
|
Rural Oro-Medonte |
|
Amenities Near By
|
Schools, Beach, Ski Area |
|
Community Features
|
School Bus |
|
Features
|
Wooded Area |
|
Parking Space Total
|
6 |
|
Structure
|
Shed, Breakwater, Dock |
|
View Type
|
Direct Water View |
|
Water Front Name
|
Lake Simcoe |
|
Water Front Type
|
Waterfront |
Building
|
Bathroom Total
|
2 |
|
Bedrooms Above Ground
|
4 |
|
Bedrooms Total
|
4 |
|
Age
|
51 To 99 Years |
|
Appliances
|
Central Vacuum, Water Heater, Dishwasher, Dryer, Garage Door Opener, Microwave, Alarm System, Stove, Washer, Window Coverings, Refrigerator |
|
Basement Development
|
Unfinished |
|
Basement Type
|
Full (unfinished) |
|
Construction Style Attachment
|
Detached |
|
Construction Style Split Level
|
Sidesplit |
|
Cooling Type
|
Central Air Conditioning |
|
Exterior Finish
|
Brick |
|
Fireplace Present
|
Yes |
|
Heating Fuel
|
Natural Gas |
|
Heating Type
|
Forced Air |
|
Size Interior
|
2500 - 3000 Sqft |
|
Type
|
House |
|
Utility Water
|
Drilled Well |
Parking
Land
|
Access Type
|
Private Docking, Year-round Access |
|
Acreage
|
No |
|
Land Amenities
|
Schools, Beach, Ski Area |
|
Sewer
|
Septic System |
|
Size Depth
|
453 Ft |
|
Size Frontage
|
71 Ft |
|
Size Irregular
|
71 X 453 Ft |
|
Size Total Text
|
71 X 453 Ft|1/2 - 1.99 Acres |
|
Zoning Description
|
Res |
Rooms
| Level |
Type |
Length |
Width |
Dimensions |
|
Second Level |
Dining Room |
3.2 m |
3.4 m |
3.2 m x 3.4 m |
|
Second Level |
Living Room |
6.58 m |
4.44 m |
6.58 m x 4.44 m |
|
Second Level |
Kitchen |
4.37 m |
3.4 m |
4.37 m x 3.4 m |
|
Second Level |
Bedroom |
4.57 m |
3.68 m |
4.57 m x 3.68 m |
|
Second Level |
Bedroom |
3.61 m |
3 m |
3.61 m x 3 m |
|
Basement |
Other |
13.34 m |
7.85 m |
13.34 m x 7.85 m |
|
Main Level |
Family Room |
4.85 m |
7.85 m |
4.85 m x 7.85 m |
|
Main Level |
Office |
2.21 m |
4.19 m |
2.21 m x 4.19 m |
|
Main Level |
Laundry Room |
1.22 m |
2.16 m |
1.22 m x 2.16 m |
|
Main Level |
Primary Bedroom |
5.18 m |
3.56 m |
5.18 m x 3.56 m |
|
Main Level |
Bedroom |
3.25 m |
2.16 m |
3.25 m x 2.16 m |
Utilities
|
Cable
|
Available |
|
Electricity Connected
|
Connected |
|
Natural Gas Available
|
Available |
https://www.realtor.ca/real-estate/28246112/2679-lakeshore-road-e-oro-medonte-rural-oro-medonte
















