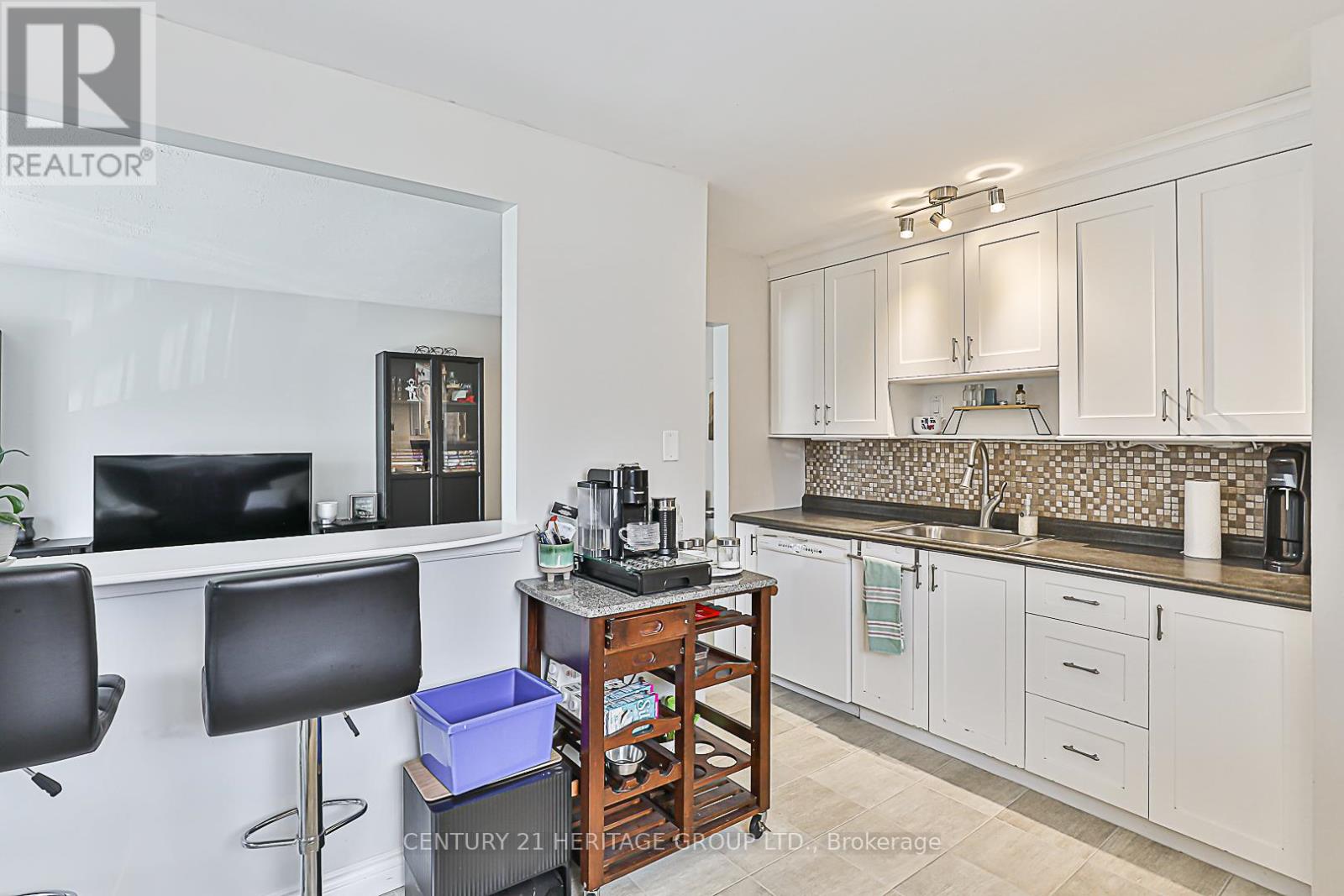5 Bedroom
2 Bathroom
Bungalow
Central Air Conditioning
Forced Air
$874,000
Don't sleep on this one! Extremely rare opportunity to purchase an affordable, turn-key, worry-free investment property with a Legal Registered Basement Apartment. Situated on a pie-shaped lot on one of the most desirable streets in the area (46.87' at rear, 103.55' on west side). The fenced backyard, with its mature trees and large deck, is a tranquil oasis. Savvy investors and first-time buyers will seize this opportunity to live on the main floor and rent the basement to help with the mortgage! This home is impeccably maintained and has numerous features and updates: The upper unit has hardwood under broadloom, updated kitchen ('10), new electric dryer ('24). Lower unit; new 3 pc. Bath ('19),vinyl flooring ('20), new gas dryer ('20). New roof ('15). New furnace ('19). Updated windows. (id:50787)
Property Details
|
MLS® Number
|
N9046328 |
|
Property Type
|
Single Family |
|
Community Name
|
Bristol-London |
|
Amenities Near By
|
Hospital, Public Transit, Schools |
|
Community Features
|
School Bus |
|
Features
|
Level Lot |
|
Parking Space Total
|
4 |
|
Structure
|
Shed |
Building
|
Bathroom Total
|
2 |
|
Bedrooms Above Ground
|
3 |
|
Bedrooms Below Ground
|
2 |
|
Bedrooms Total
|
5 |
|
Appliances
|
Dishwasher, Dryer, Refrigerator, Two Stoves, Two Washers, Water Softener |
|
Architectural Style
|
Bungalow |
|
Basement Features
|
Apartment In Basement, Separate Entrance |
|
Basement Type
|
N/a |
|
Construction Style Attachment
|
Semi-detached |
|
Cooling Type
|
Central Air Conditioning |
|
Exterior Finish
|
Brick |
|
Flooring Type
|
Linoleum, Carpeted, Laminate |
|
Foundation Type
|
Block |
|
Heating Fuel
|
Natural Gas |
|
Heating Type
|
Forced Air |
|
Stories Total
|
1 |
|
Type
|
House |
|
Utility Water
|
Municipal Water |
Land
|
Acreage
|
No |
|
Fence Type
|
Fenced Yard |
|
Land Amenities
|
Hospital, Public Transit, Schools |
|
Sewer
|
Sanitary Sewer |
|
Size Depth
|
99 Ft |
|
Size Frontage
|
30 Ft |
|
Size Irregular
|
30 X 99.03 Ft ; Pie Shaped Lot |
|
Size Total Text
|
30 X 99.03 Ft ; Pie Shaped Lot |
Rooms
| Level |
Type |
Length |
Width |
Dimensions |
|
Basement |
Laundry Room |
2.81 m |
2.5 m |
2.81 m x 2.5 m |
|
Basement |
Living Room |
3.2 m |
4.86 m |
3.2 m x 4.86 m |
|
Basement |
Kitchen |
1.94 m |
4.26 m |
1.94 m x 4.26 m |
|
Basement |
Primary Bedroom |
3.21 m |
2.56 m |
3.21 m x 2.56 m |
|
Basement |
Bedroom 2 |
2.84 m |
3.23 m |
2.84 m x 3.23 m |
|
Ground Level |
Kitchen |
2.13 m |
2.76 m |
2.13 m x 2.76 m |
|
Ground Level |
Living Room |
6.37 m |
3.47 m |
6.37 m x 3.47 m |
|
Ground Level |
Dining Room |
6.37 m |
2.75 m |
6.37 m x 2.75 m |
|
Ground Level |
Primary Bedroom |
3.13 m |
3.78 m |
3.13 m x 3.78 m |
|
Ground Level |
Bedroom 2 |
2.75 m |
2.77 m |
2.75 m x 2.77 m |
|
Ground Level |
Bedroom 3 |
3 m |
2.4 m |
3 m x 2.4 m |
Utilities
|
Cable
|
Available |
|
Sewer
|
Installed |
https://www.realtor.ca/real-estate/27192754/267-silverbirch-drive-newmarket-bristol-london






































