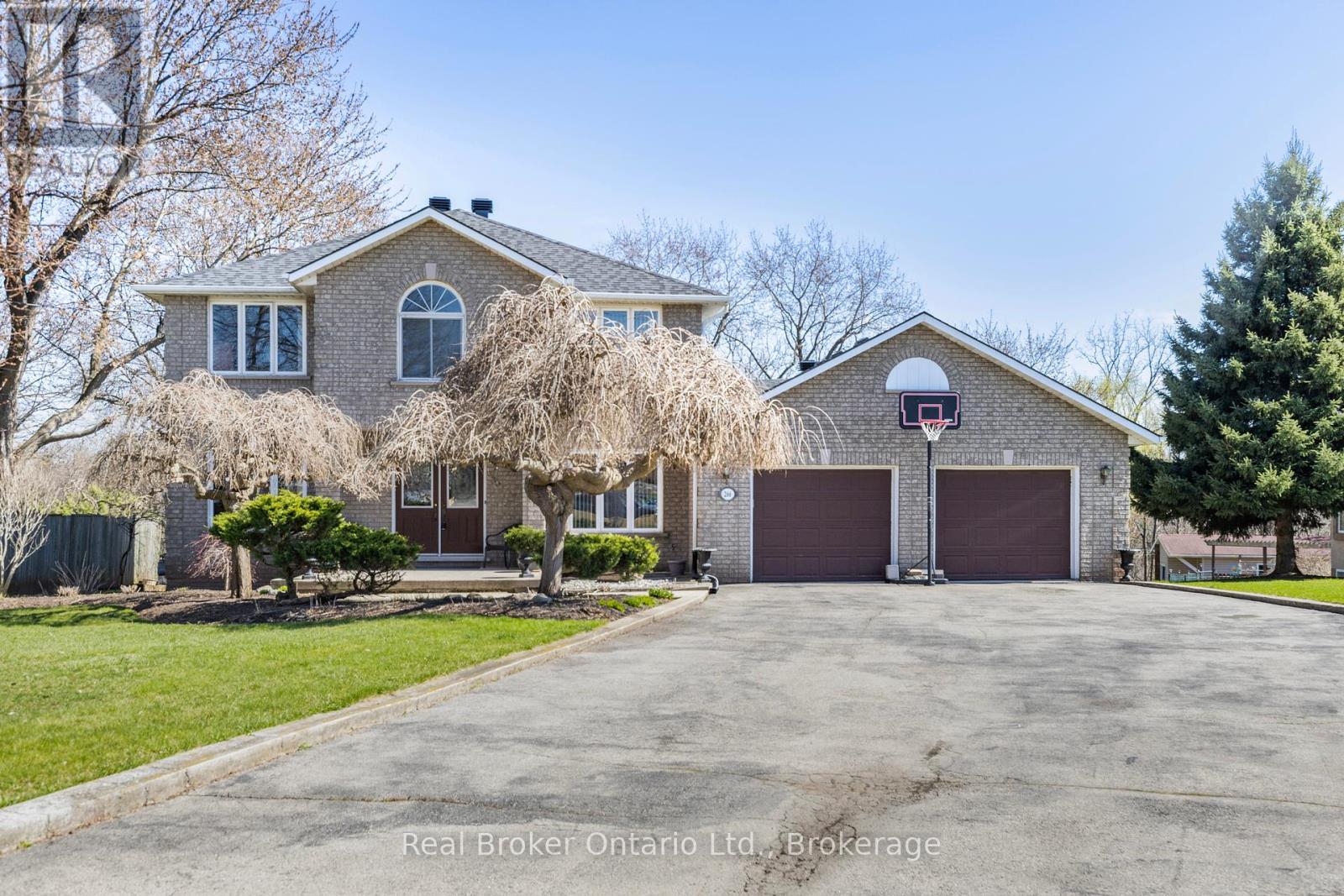5 Bedroom
4 Bathroom
3000 - 3500 sqft
Fireplace
Central Air Conditioning
Forced Air
$2,495,000
Located on a stunning 1.8-acre lot backing onto peaceful green space, this impressive all-brick two-storey home offers exceptional living space and versatility. With five bedrooms, four full bathrooms, and two full kitchens, its ideal for large families or multi-generational living. The main floor showcases a private office/den, formal dining room, spacious family room with fireplace, convenient laundry, and a bright eat-in kitchen with stainless steel appliances, tiled backsplash, island, and walkout to a covered back porch. Upstairs, the primary suite features a walk-in closet and a spacious 5-piece ensuite. The fully finished walkout basement includes a second kitchen, additional bedroom, 3-piece bath, cozy recreational room with fireplace, and direct access to the backyard. Located just steps from parks and trails, and close to transit, highways, schools, and amenities this is a rare opportunity with endless potential. Don't miss it! (id:50787)
Property Details
|
MLS® Number
|
W12101048 |
|
Property Type
|
Single Family |
|
Community Name
|
Bayview |
|
Features
|
Irregular Lot Size |
|
Parking Space Total
|
10 |
|
Structure
|
Deck |
Building
|
Bathroom Total
|
4 |
|
Bedrooms Above Ground
|
4 |
|
Bedrooms Below Ground
|
1 |
|
Bedrooms Total
|
5 |
|
Amenities
|
Fireplace(s) |
|
Appliances
|
Water Heater, All |
|
Basement Development
|
Finished |
|
Basement Features
|
Separate Entrance, Walk Out |
|
Basement Type
|
N/a (finished) |
|
Construction Style Attachment
|
Detached |
|
Cooling Type
|
Central Air Conditioning |
|
Exterior Finish
|
Brick |
|
Fireplace Present
|
Yes |
|
Fireplace Total
|
2 |
|
Foundation Type
|
Poured Concrete |
|
Heating Fuel
|
Natural Gas |
|
Heating Type
|
Forced Air |
|
Stories Total
|
2 |
|
Size Interior
|
3000 - 3500 Sqft |
|
Type
|
House |
|
Utility Water
|
Municipal Water |
Parking
Land
|
Acreage
|
No |
|
Sewer
|
Septic System |
|
Size Depth
|
250 Ft |
|
Size Frontage
|
99 Ft |
|
Size Irregular
|
99 X 250 Ft |
|
Size Total Text
|
99 X 250 Ft|1/2 - 1.99 Acres |
|
Zoning Description
|
R2.4, Pc |
Rooms
| Level |
Type |
Length |
Width |
Dimensions |
|
Second Level |
Bathroom |
2.79 m |
3.52 m |
2.79 m x 3.52 m |
|
Second Level |
Primary Bedroom |
6.82 m |
3.67 m |
6.82 m x 3.67 m |
|
Second Level |
Bedroom 2 |
3.64 m |
4.74 m |
3.64 m x 4.74 m |
|
Second Level |
Bedroom 3 |
3.64 m |
4.32 m |
3.64 m x 4.32 m |
|
Second Level |
Bedroom 4 |
3.51 m |
3.09 m |
3.51 m x 3.09 m |
|
Second Level |
Bathroom |
2.53 m |
3.07 m |
2.53 m x 3.07 m |
|
Basement |
Bathroom |
2.36 m |
2.43 m |
2.36 m x 2.43 m |
|
Basement |
Bedroom 5 |
5.04 m |
3.52 m |
5.04 m x 3.52 m |
|
Basement |
Cold Room |
3.64 m |
3.58 m |
3.64 m x 3.58 m |
|
Basement |
Dining Room |
2.91 m |
4.86 m |
2.91 m x 4.86 m |
|
Basement |
Kitchen |
4.81 m |
6.17 m |
4.81 m x 6.17 m |
|
Basement |
Recreational, Games Room |
7.47 m |
7.64 m |
7.47 m x 7.64 m |
|
Basement |
Utility Room |
4.23 m |
3.52 m |
4.23 m x 3.52 m |
|
Main Level |
Bathroom |
1.96 m |
2.41 m |
1.96 m x 2.41 m |
|
Main Level |
Dining Room |
6.1 m |
3.67 m |
6.1 m x 3.67 m |
|
Main Level |
Dining Room |
4.93 m |
2.64 m |
4.93 m x 2.64 m |
|
Main Level |
Family Room |
5.4 m |
7.73 m |
5.4 m x 7.73 m |
|
Main Level |
Foyer |
2.54 m |
2.51 m |
2.54 m x 2.51 m |
|
Main Level |
Kitchen |
4.93 m |
3.46 m |
4.93 m x 3.46 m |
|
Main Level |
Laundry Room |
2.13 m |
5.72 m |
2.13 m x 5.72 m |
|
Main Level |
Living Room |
4.39 m |
3.67 m |
4.39 m x 3.67 m |
|
Main Level |
Office |
3.44 m |
3.2 m |
3.44 m x 3.2 m |
https://www.realtor.ca/real-estate/28208091/266-sumach-drive-burlington-bayview-bayview










































