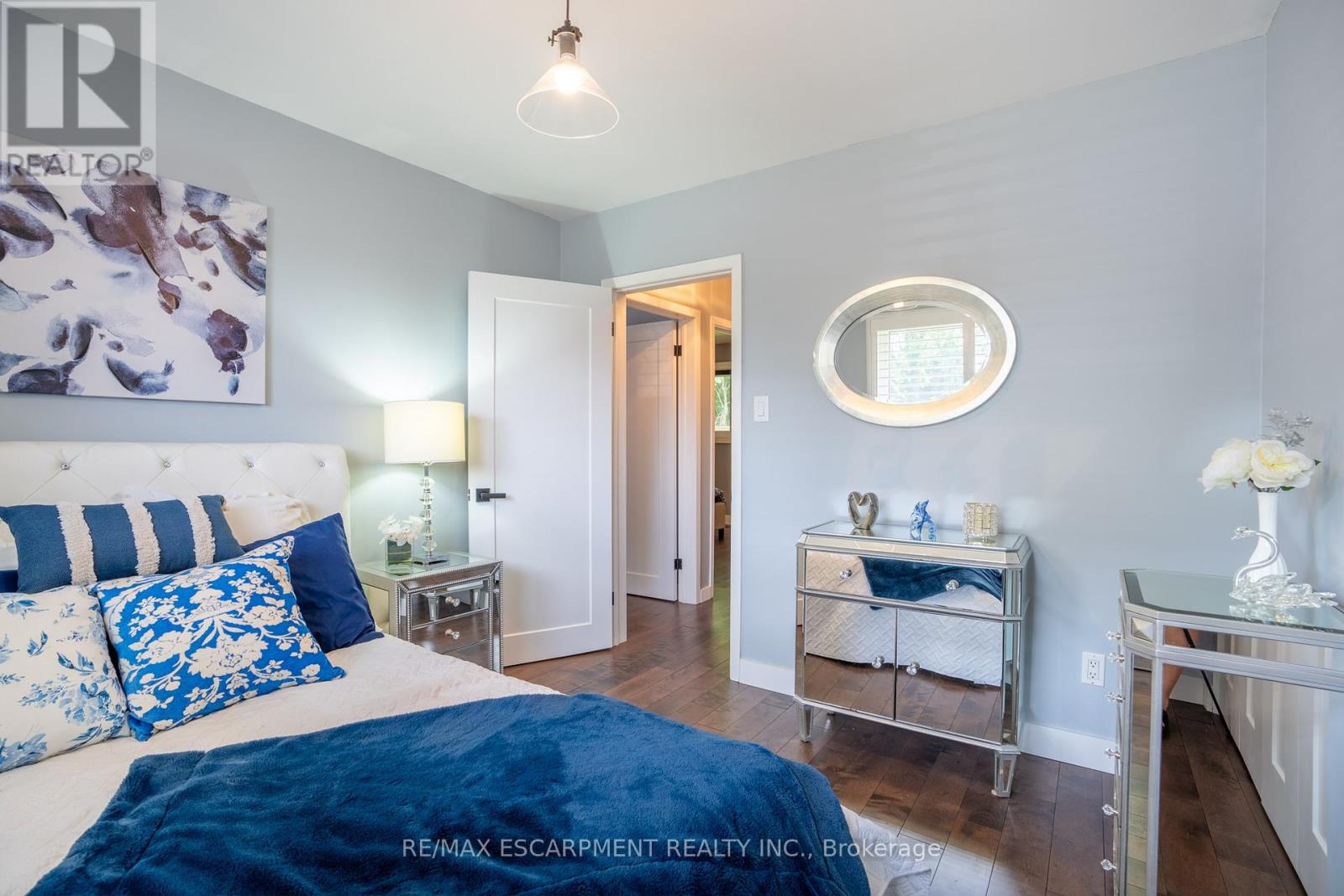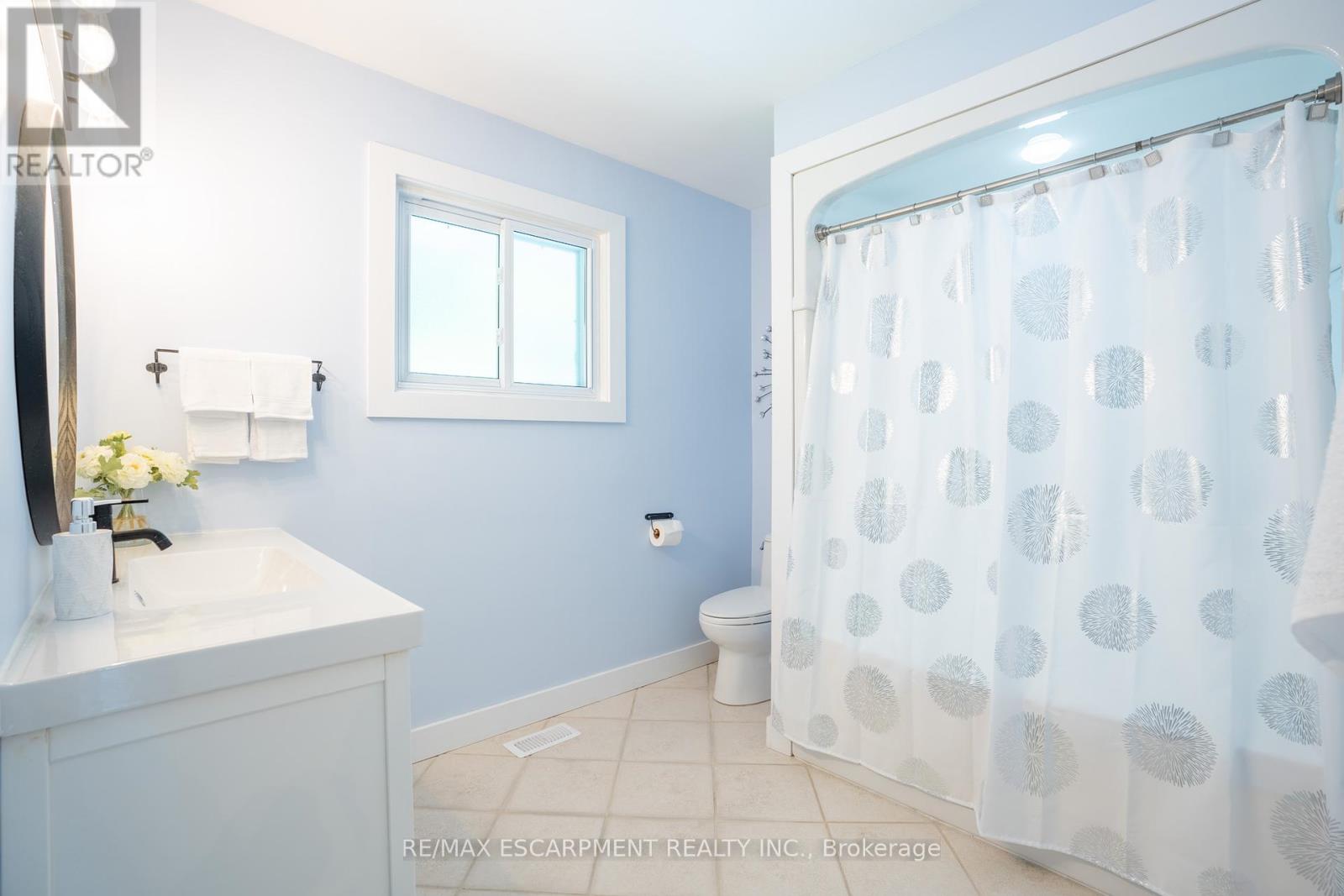3 Bedroom
2 Bathroom
Central Air Conditioning
Forced Air
$979,900
Look no further!! This stunning updated side split, situated on a 50 x 120 foot lot, has been meticulously updated and cared for. Youre welcomed into the main floor featuring a cozy living room, dining area, and a gorgeous white kitchen with quartz countertops and stainless-steel appliances. The second floor boasts 3 bedrooms and a 4-pc bathroom. The lower level has a large recreation area, three-piece bathroom and a huge storage space! Entertain your guests in the backyard oasis that is complete with hot tub and patio area. Additional features include: hardwood floors throughout the upper levels and stylish vinyl laminate in the basement, central vac, pot lights, carpet free. RSA. (id:50787)
Property Details
|
MLS® Number
|
X9348975 |
|
Property Type
|
Single Family |
|
Community Name
|
Ancaster |
|
Parking Space Total
|
6 |
Building
|
Bathroom Total
|
2 |
|
Bedrooms Above Ground
|
3 |
|
Bedrooms Total
|
3 |
|
Appliances
|
Dishwasher, Hot Tub, Microwave, Refrigerator, Stove, Window Coverings |
|
Basement Development
|
Partially Finished |
|
Basement Type
|
Partial (partially Finished) |
|
Construction Style Attachment
|
Detached |
|
Construction Style Split Level
|
Sidesplit |
|
Cooling Type
|
Central Air Conditioning |
|
Exterior Finish
|
Brick |
|
Foundation Type
|
Poured Concrete |
|
Heating Fuel
|
Natural Gas |
|
Heating Type
|
Forced Air |
|
Type
|
House |
|
Utility Water
|
Municipal Water |
Land
|
Acreage
|
No |
|
Sewer
|
Sanitary Sewer |
|
Size Depth
|
120 Ft |
|
Size Frontage
|
50 Ft |
|
Size Irregular
|
50 X 120 Ft |
|
Size Total Text
|
50 X 120 Ft|under 1/2 Acre |
Rooms
| Level |
Type |
Length |
Width |
Dimensions |
|
Second Level |
Primary Bedroom |
3.96 m |
3.35 m |
3.96 m x 3.35 m |
|
Second Level |
Bedroom |
3.05 m |
3.05 m |
3.05 m x 3.05 m |
|
Second Level |
Bedroom |
3.35 m |
3.35 m |
3.35 m x 3.35 m |
|
Lower Level |
Family Room |
7.62 m |
4.88 m |
7.62 m x 4.88 m |
|
Ground Level |
Kitchen |
4.57 m |
3.66 m |
4.57 m x 3.66 m |
https://www.realtor.ca/real-estate/27413554/266-alma-lane-hamilton-ancaster-ancaster


































