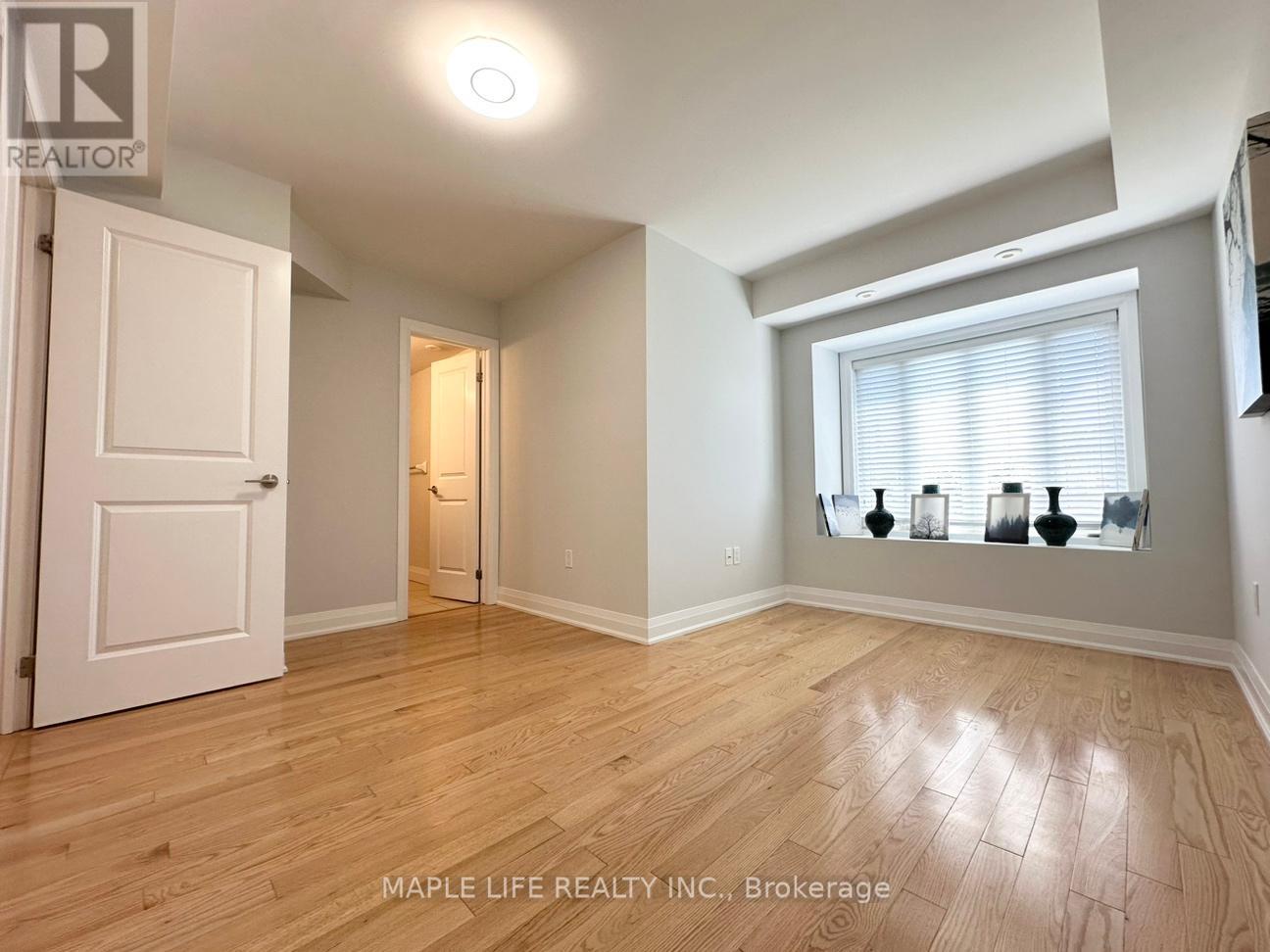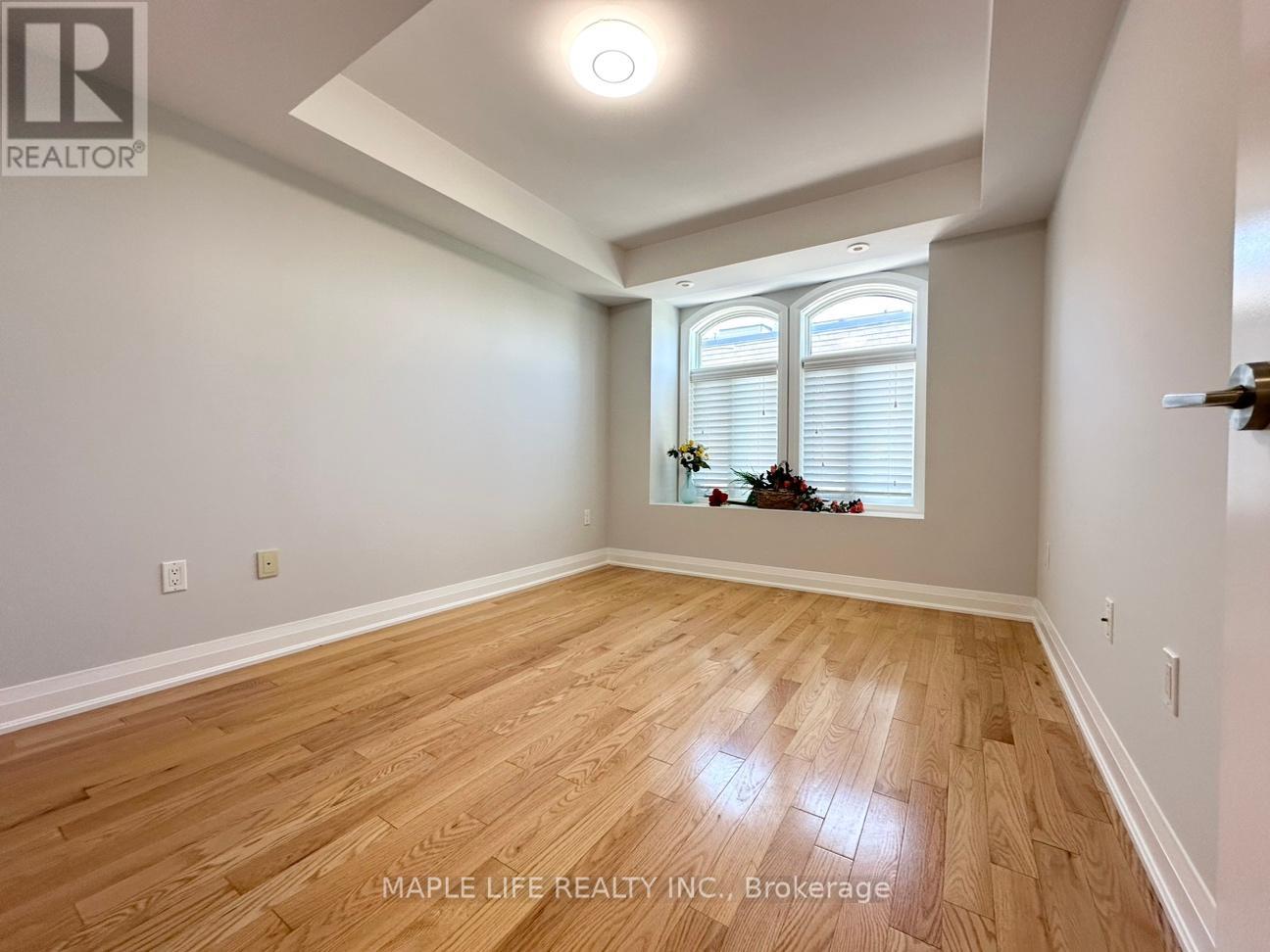3 Bedroom
3 Bathroom
Central Air Conditioning
Forced Air
$949,000Maintenance,
$509.71 Monthly
Upper-Level Corner Townhouse At Desirable Olde Thornhill Village, One Of The Largest Layouts Offered With 3 Beds, 3 Baths, 2 Parkings And 1 Locker. Open Concept Living, Kitchen, Dining. Primary Bed With 5Pc-Enste Bath. Newly Upgraded Kitchen Cupboard With Granite Countertop, New Light Fixtures, Newly Professional Painted, Hardwood Floors Throughout. Lots of Windows With California Blinds Make It A Bright/Warm Home. Over 450 Sft Rooftop Patio, Private Area For Sunbaths, Family Bbq/Party. Minutes' Walk To High Ranking Schools, Community Center, Library, Church, Grocery Stores. Nearby Parks And Ravines, Steps To Public Transit And Minutes' Drive To Highway 404/407. (id:50787)
Property Details
|
MLS® Number
|
N8471584 |
|
Property Type
|
Single Family |
|
Community Name
|
Aileen-Willowbrook |
|
Amenities Near By
|
Park, Place Of Worship, Public Transit, Schools |
|
Community Features
|
Pet Restrictions, Community Centre |
|
Features
|
Carpet Free, In Suite Laundry |
|
Parking Space Total
|
2 |
|
Structure
|
Patio(s) |
Building
|
Bathroom Total
|
3 |
|
Bedrooms Above Ground
|
3 |
|
Bedrooms Total
|
3 |
|
Amenities
|
Visitor Parking, Storage - Locker |
|
Appliances
|
Dishwasher, Dryer, Range, Refrigerator, Stove, Washer, Window Coverings |
|
Cooling Type
|
Central Air Conditioning |
|
Exterior Finish
|
Brick, Stone |
|
Heating Fuel
|
Natural Gas |
|
Heating Type
|
Forced Air |
|
Type
|
Row / Townhouse |
Parking
Land
|
Acreage
|
No |
|
Land Amenities
|
Park, Place Of Worship, Public Transit, Schools |
Rooms
| Level |
Type |
Length |
Width |
Dimensions |
|
Second Level |
Primary Bedroom |
3.91 m |
3.25 m |
3.91 m x 3.25 m |
|
Second Level |
Bedroom 2 |
3.89 m |
2.44 m |
3.89 m x 2.44 m |
|
Second Level |
Bedroom 3 |
3.89 m |
1.91 m |
3.89 m x 1.91 m |
|
Third Level |
Foyer |
|
|
Measurements not available |
|
Main Level |
Living Room |
5.27 m |
3.36 m |
5.27 m x 3.36 m |
|
Main Level |
Dining Room |
5.27 m |
3.36 m |
5.27 m x 3.36 m |
|
Main Level |
Kitchen |
2.29 m |
2.43 m |
2.29 m x 2.43 m |
https://www.realtor.ca/real-estate/27082861/266-318-john-street-markham-aileen-willowbrook























