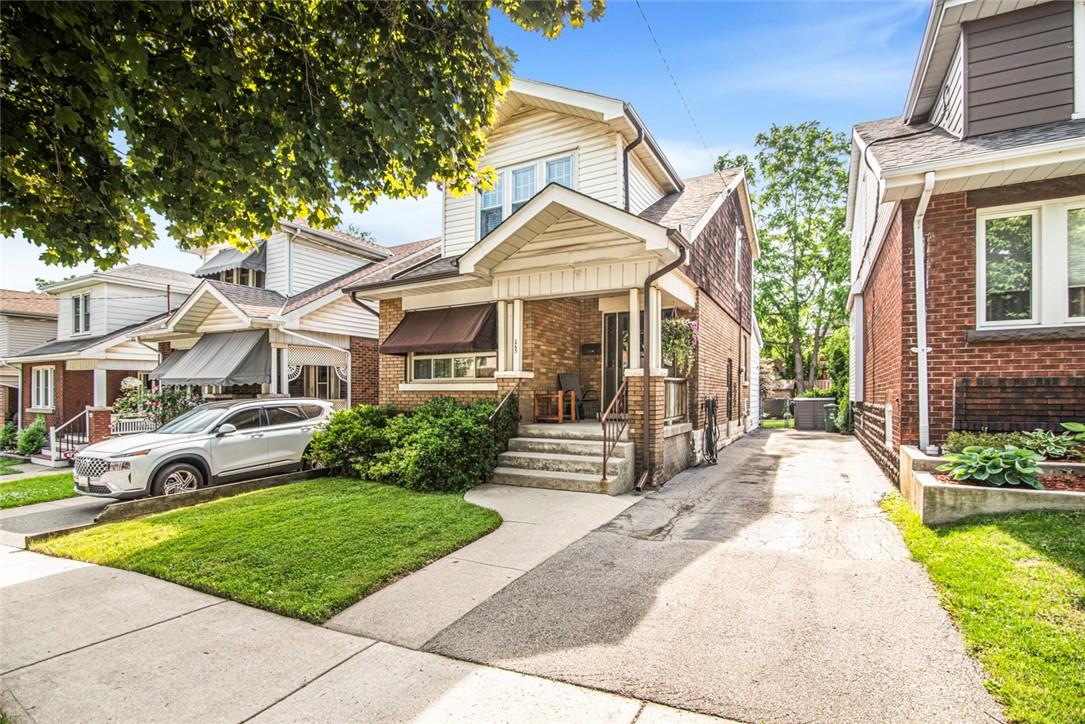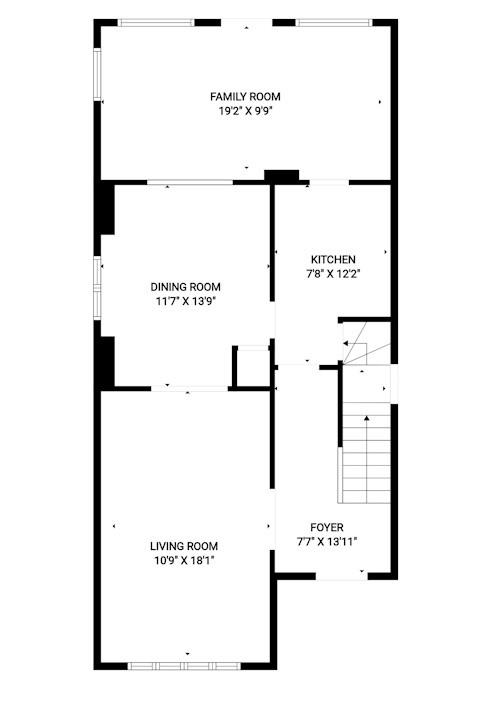3 Bedroom
1 Bathroom
1561 sqft
2 Level
Central Air Conditioning
Forced Air
$599,000
Well positioned in the Delta neighbourhood:Close to shopping (to include Ottawa Street), schools, parks (Gage Park & Montgomery Park), Bruce trail, public transit, express and highway access old world charm details await modernization. The covered porch welcomes you home into a spacious foyer. The main floor has a well sized living room featuring French doors; the galley kitchen is located off of the dining room where a built-in pantry provides extra storage. The main floor family room sprawls the width of the home and is a perfect space for a home office, library, playroom or den. The second floor features 3 bedrooms and 1-3pc bath. The lower level includes a large recroom, lots of storage, utility and laundry The expansive driveway leads to the home's separate side entrance. This spacious lot (30.00 x 100.00 feet) has stunning escarpment views that can be enjoyed from the deck off access from the family room (back door). Some noteworthy updates include: 2021 updates: furnace/AC, Hot water Tank, digital programmable thermostat: 2020 updates: Roof shingles, new eavestroughs with leaf guard system, new roof vents, new metal flashings, RSA (id:50787)
Property Details
|
MLS® Number
|
H4197491 |
|
Property Type
|
Single Family |
|
Amenities Near By
|
Hospital, Public Transit, Schools |
|
Equipment Type
|
None |
|
Features
|
Park Setting, Park/reserve, Paved Driveway |
|
Parking Space Total
|
3 |
|
Rental Equipment Type
|
None |
Building
|
Bathroom Total
|
1 |
|
Bedrooms Above Ground
|
3 |
|
Bedrooms Total
|
3 |
|
Appliances
|
Central Vacuum, Dryer, Refrigerator, Stove, Washer, Window Coverings |
|
Architectural Style
|
2 Level |
|
Basement Development
|
Partially Finished |
|
Basement Type
|
Full (partially Finished) |
|
Constructed Date
|
1930 |
|
Construction Style Attachment
|
Detached |
|
Cooling Type
|
Central Air Conditioning |
|
Exterior Finish
|
Brick |
|
Foundation Type
|
Block |
|
Heating Fuel
|
Natural Gas |
|
Heating Type
|
Forced Air |
|
Stories Total
|
2 |
|
Size Exterior
|
1561 Sqft |
|
Size Interior
|
1561 Sqft |
|
Type
|
House |
|
Utility Water
|
Municipal Water |
Parking
Land
|
Acreage
|
No |
|
Land Amenities
|
Hospital, Public Transit, Schools |
|
Sewer
|
Municipal Sewage System |
|
Size Depth
|
100 Ft |
|
Size Frontage
|
30 Ft |
|
Size Irregular
|
30 X 100 |
|
Size Total Text
|
30 X 100|under 1/2 Acre |
|
Soil Type
|
Clay |
|
Zoning Description
|
D |
Rooms
| Level |
Type |
Length |
Width |
Dimensions |
|
Second Level |
3pc Bathroom |
|
|
7' 3'' x 4' 6'' |
|
Second Level |
Bedroom |
|
|
12' 4'' x 9' 2'' |
|
Second Level |
Bedroom |
|
|
12' 4'' x 8' 10'' |
|
Second Level |
Primary Bedroom |
|
|
11' 10'' x 12' 4'' |
|
Basement |
Utility Room |
|
|
18' 10'' x 14' 4'' |
|
Basement |
Recreation Room |
|
|
15' 7'' x 16' 7'' |
|
Ground Level |
Family Room |
|
|
19' 2'' x 9' 9'' |
|
Ground Level |
Dining Room |
|
|
11' 7'' x 13' 9'' |
|
Ground Level |
Kitchen |
|
|
7' 8'' x 12' 2'' |
|
Ground Level |
Living Room |
|
|
10' 9'' x 18' 1'' |
|
Ground Level |
Foyer |
|
|
7' 7'' x 13' 11'' |
https://www.realtor.ca/real-estate/27050500/265-london-street-s-hamilton






































