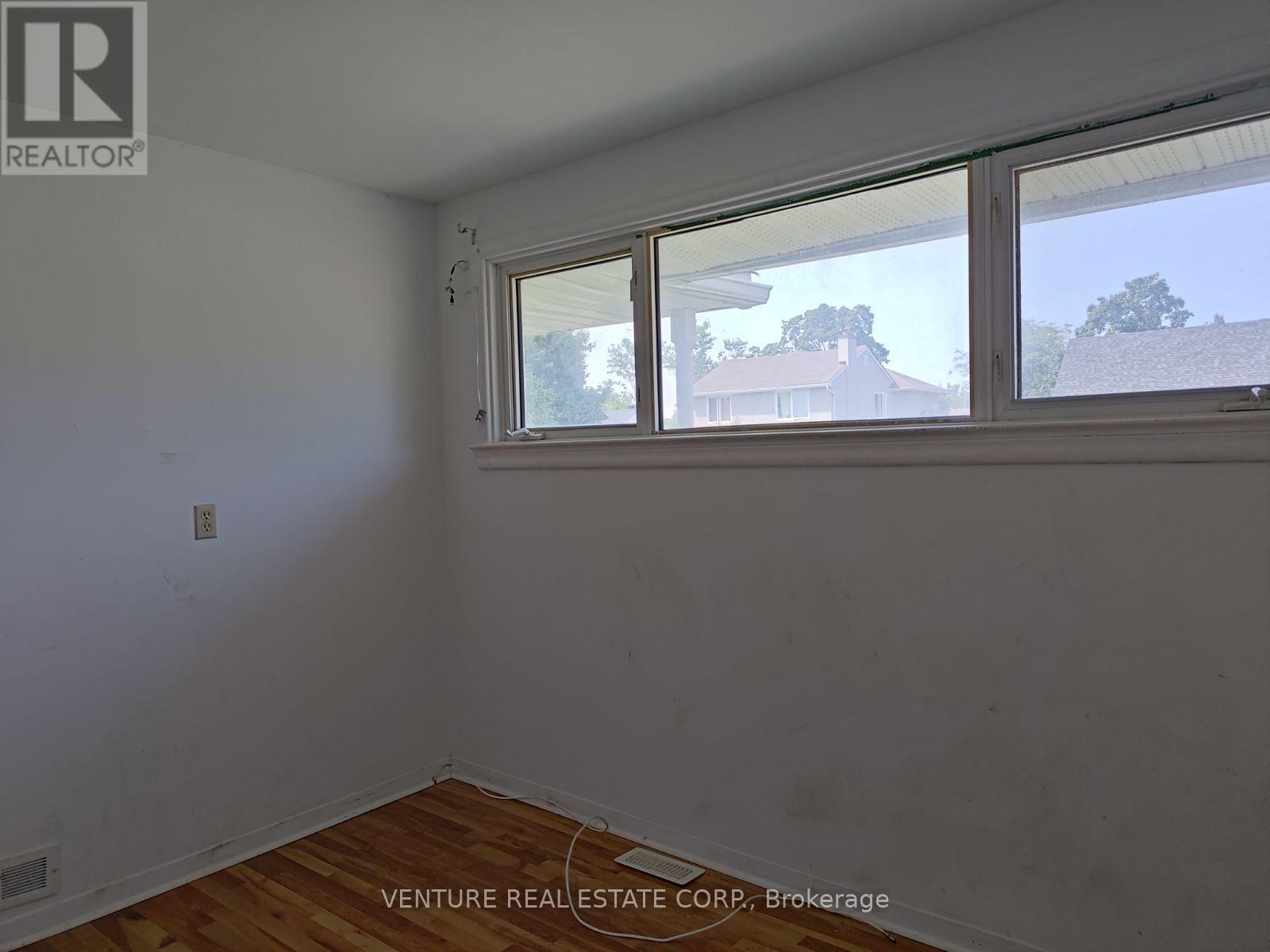4 Bedroom
2 Bathroom
Central Air Conditioning
Forced Air
$609,000
Fantastic location! This 4 bedroom, 1.5 bath home is walking distance to shopping, transit, the Jim Durrell Recreation Centre, library and several schools. Situated on a quiet dead end street and has no rear neighbours. The main floor features living room with a large window, a large kitchen with plenty of cupboards and counter space, a bright and spacious family room addition, powder room, two full bedrooms with a full bath. The second floor has two bedroom with dormer ceilings. Hardwood floors throughout most of the home, tile in the kitchen and bathrooms. The basement is unfinished, a blank slate to make it your own. The property has a tall, oversized, double garage. Excellent for a contractor or gear head. Call today for your private viewing! This home is being sold as is, where is. (id:50787)
Property Details
|
MLS® Number
|
X9305674 |
|
Property Type
|
Single Family |
|
Community Name
|
Gloucester |
|
Amenities Near By
|
Schools, Public Transit, Place Of Worship |
|
Parking Space Total
|
3 |
|
Structure
|
Deck |
Building
|
Bathroom Total
|
2 |
|
Bedrooms Above Ground
|
4 |
|
Bedrooms Total
|
4 |
|
Basement Development
|
Unfinished |
|
Basement Type
|
Full (unfinished) |
|
Construction Style Attachment
|
Detached |
|
Cooling Type
|
Central Air Conditioning |
|
Exterior Finish
|
Brick, Vinyl Siding |
|
Flooring Type
|
Laminate |
|
Foundation Type
|
Block |
|
Half Bath Total
|
1 |
|
Heating Fuel
|
Natural Gas |
|
Heating Type
|
Forced Air |
|
Stories Total
|
2 |
|
Type
|
House |
|
Utility Water
|
Municipal Water |
Parking
Land
|
Acreage
|
No |
|
Land Amenities
|
Schools, Public Transit, Place Of Worship |
|
Sewer
|
Sanitary Sewer |
|
Size Depth
|
131 Ft ,3 In |
|
Size Frontage
|
59 Ft ,10 In |
|
Size Irregular
|
59.9 X 131.26 Ft |
|
Size Total Text
|
59.9 X 131.26 Ft |
|
Zoning Description
|
R1k |
Rooms
| Level |
Type |
Length |
Width |
Dimensions |
|
Second Level |
Bedroom 3 |
4.06 m |
3.66 m |
4.06 m x 3.66 m |
|
Second Level |
Bedroom 4 |
4.06 m |
3.07 m |
4.06 m x 3.07 m |
|
Main Level |
Living Room |
4.7 m |
3.43 m |
4.7 m x 3.43 m |
|
Main Level |
Kitchen |
3.68 m |
3.4 m |
3.68 m x 3.4 m |
|
Main Level |
Family Room |
4.72 m |
4.39 m |
4.72 m x 4.39 m |
|
Main Level |
Primary Bedroom |
3.45 m |
3.2 m |
3.45 m x 3.2 m |
|
Main Level |
Bedroom 2 |
3.05 m |
2.79 m |
3.05 m x 2.79 m |
Utilities
|
Cable
|
Available |
|
Sewer
|
Installed |
https://www.realtor.ca/real-estate/27381453/2647-ayers-avenue-ottawa-gloucester-gloucester
















