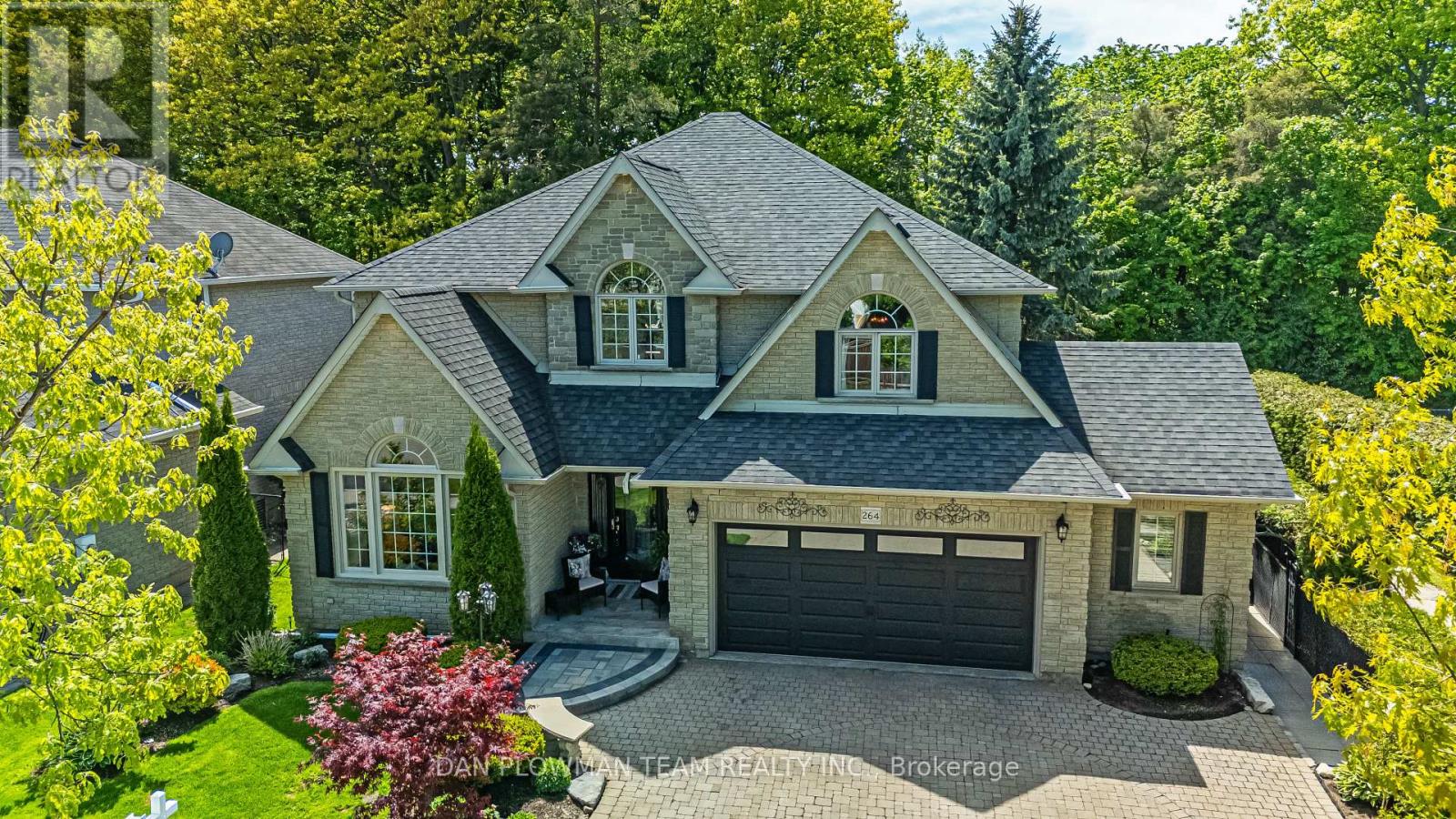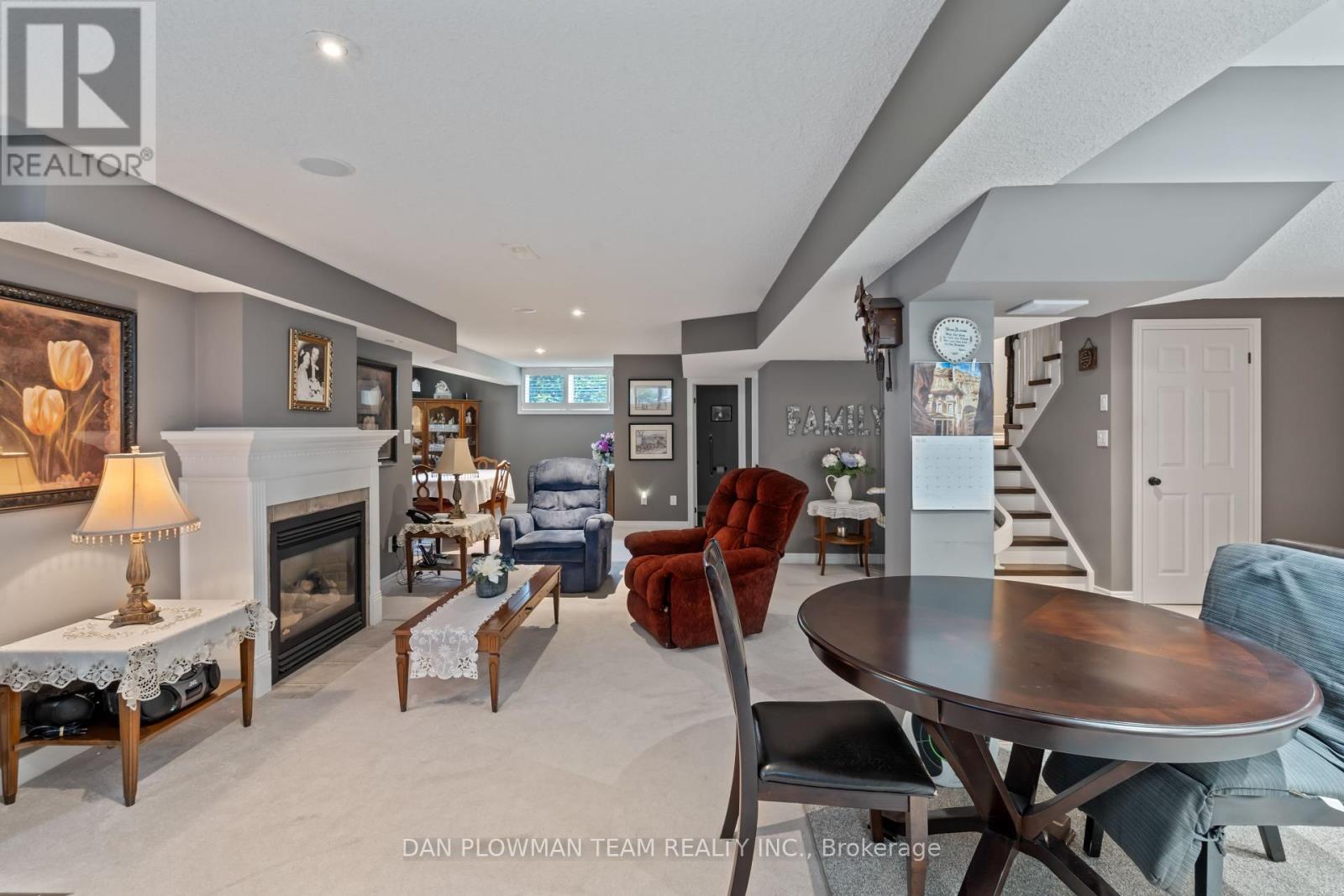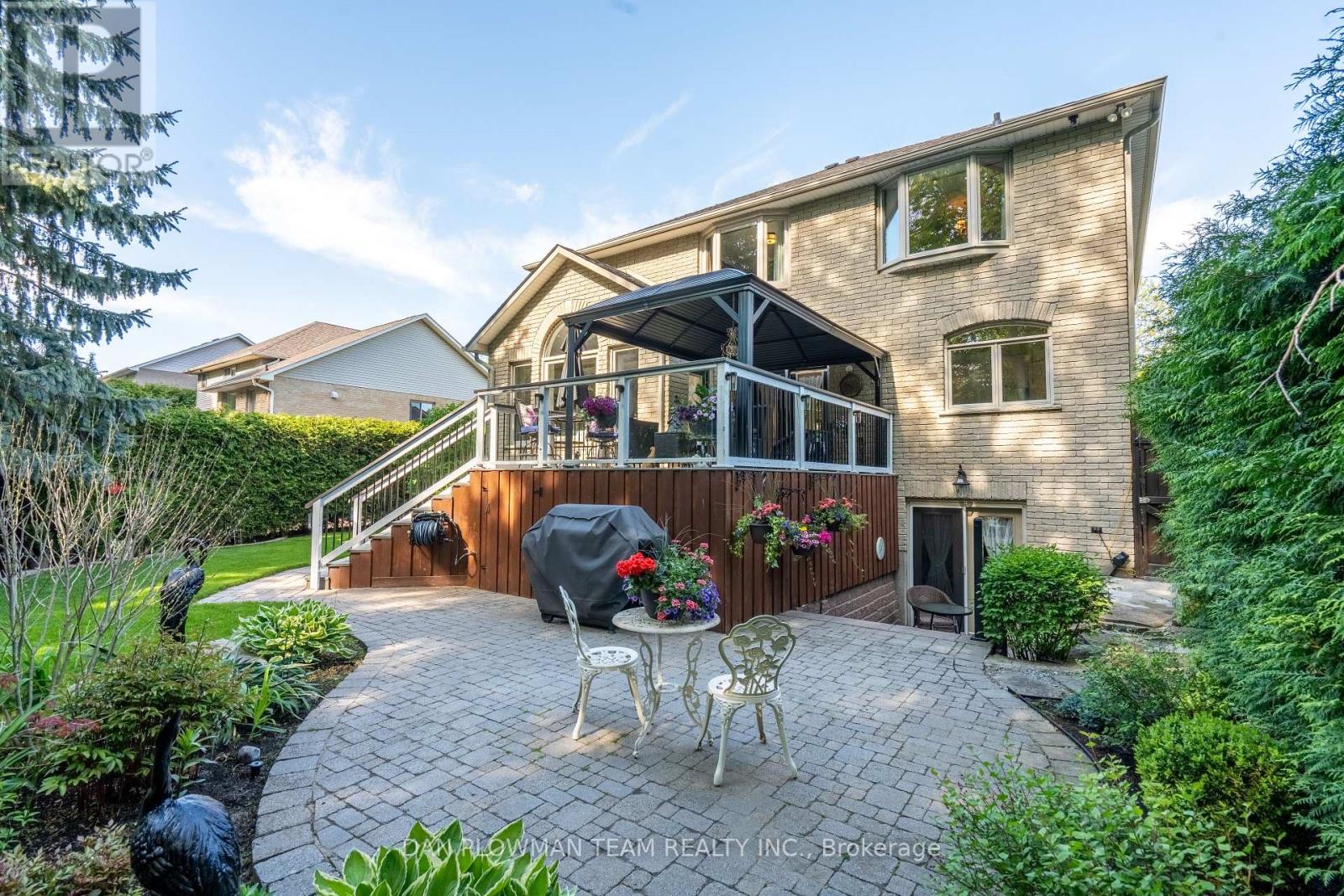5 Bedroom
4 Bathroom
2500 - 3000 sqft
Fireplace
Central Air Conditioning
Forced Air
Lawn Sprinkler
$1,449,000
If You're Looking For Space, This Home Has It All! Set On A Picturesque Ravine Lot On A Quiet Street In The Highly Sought-After Samac Neighbourhood. With 4+1 Bedrooms, 4 Bathrooms, And A Walkout Basement With A Second Kitchen, This Beautifully Maintained Home Offers Versatility, Function, And Charm For Growing Families Or Multi-Generational Living. The Home Makes A Striking First Impression With Gorgeous Curb Appeal And Meticulously Landscaped Front And Back Gardens. Inside, The Main Floor Features Formal Living And Dining Rooms, A Cozy Family Room, And A Spacious Kitchen With Pantry And Breakfast Area That Walks Out To A Deck Overlooking The Private Ravine. You Also Have Main Floor Laundry With A 2.5 Car Garage, Roughed In And Ready For Its Own Furnace. Upstairs, The Generous Primary Suite Boasts A 5-Piece Ensuite With Soaker Tub, His And Hers Walk-In Closets, And Views Of The Treetops. Three Additional Bedrooms Complete The Upper Level, Offering Ample Room For Family And Guests. The Finished Basement With Separate Walkout Includes A Second Kitchen, 3 Pc Bathroom, Separate Dining Space, An Additional Bedroom With A Large Walk-In Closet, And Plenty Of Space For Entertaining Or Extended Family. (Custom Stairlift Can Stay Or Go) With Multiple Walkouts, A Lush Backyard, And A Rare Ravine Setting, This Home Is The Perfect Combination Of Privacy And Space In A Premium Location. (id:50787)
Property Details
|
MLS® Number
|
E12167609 |
|
Property Type
|
Single Family |
|
Community Name
|
Samac |
|
Equipment Type
|
Water Heater |
|
Features
|
Wooded Area, Ravine |
|
Parking Space Total
|
5 |
|
Rental Equipment Type
|
Water Heater |
Building
|
Bathroom Total
|
4 |
|
Bedrooms Above Ground
|
4 |
|
Bedrooms Below Ground
|
1 |
|
Bedrooms Total
|
5 |
|
Appliances
|
Garage Door Opener Remote(s), Central Vacuum, Water Heater, Blinds, Dishwasher, Dryer, Garage Door Opener, Microwave, Stove, Washer, Refrigerator |
|
Basement Development
|
Finished |
|
Basement Features
|
Walk Out |
|
Basement Type
|
Full (finished) |
|
Construction Style Attachment
|
Detached |
|
Cooling Type
|
Central Air Conditioning |
|
Exterior Finish
|
Brick, Stone |
|
Fireplace Present
|
Yes |
|
Flooring Type
|
Hardwood, Carpeted, Tile |
|
Foundation Type
|
Concrete |
|
Half Bath Total
|
1 |
|
Heating Fuel
|
Natural Gas |
|
Heating Type
|
Forced Air |
|
Stories Total
|
2 |
|
Size Interior
|
2500 - 3000 Sqft |
|
Type
|
House |
|
Utility Water
|
Municipal Water |
Parking
Land
|
Acreage
|
No |
|
Landscape Features
|
Lawn Sprinkler |
|
Sewer
|
Sanitary Sewer |
|
Size Depth
|
115 Ft ,7 In |
|
Size Frontage
|
59 Ft ,4 In |
|
Size Irregular
|
59.4 X 115.6 Ft |
|
Size Total Text
|
59.4 X 115.6 Ft |
Rooms
| Level |
Type |
Length |
Width |
Dimensions |
|
Second Level |
Primary Bedroom |
7.27 m |
4.31 m |
7.27 m x 4.31 m |
|
Second Level |
Bedroom 2 |
3.29 m |
2.82 m |
3.29 m x 2.82 m |
|
Second Level |
Bedroom 3 |
3.53 m |
3.41 m |
3.53 m x 3.41 m |
|
Second Level |
Bedroom 4 |
4.52 m |
4.32 m |
4.52 m x 4.32 m |
|
Basement |
Kitchen |
3.67 m |
2.83 m |
3.67 m x 2.83 m |
|
Basement |
Living Room |
7.24 m |
3.33 m |
7.24 m x 3.33 m |
|
Basement |
Dining Room |
5.19 m |
4.44 m |
5.19 m x 4.44 m |
|
Basement |
Bedroom 5 |
4.77 m |
3.58 m |
4.77 m x 3.58 m |
|
Main Level |
Living Room |
5.66 m |
3.72 m |
5.66 m x 3.72 m |
|
Main Level |
Dining Room |
3.93 m |
3.72 m |
3.93 m x 3.72 m |
|
Main Level |
Kitchen |
4.1 m |
3.63 m |
4.1 m x 3.63 m |
|
Main Level |
Eating Area |
3.65 m |
3.12 m |
3.65 m x 3.12 m |
|
Main Level |
Family Room |
5.26 m |
4.73 m |
5.26 m x 4.73 m |
|
Main Level |
Laundry Room |
3.47 m |
2.77 m |
3.47 m x 2.77 m |
https://www.realtor.ca/real-estate/28354435/264-ryerson-crescent-oshawa-samac-samac




















































