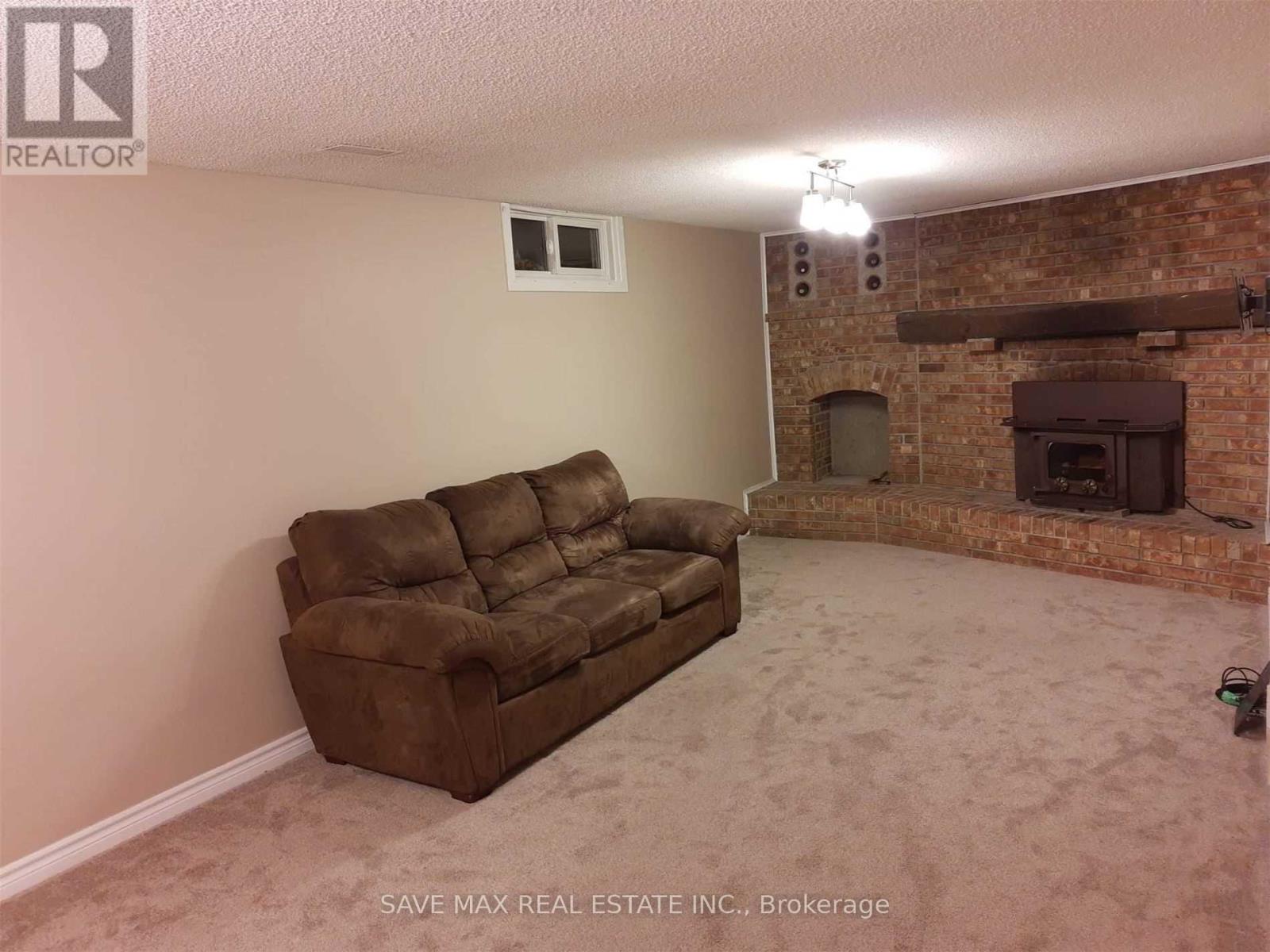289-597-1980
infolivingplus@gmail.com
264 Laurentian Drive Kitchener, Ontario N2E 2B6
4 Bedroom
2 Bathroom
Raised Bungalow
Central Air Conditioning
Forced Air
$3,450 Monthly
Amazing Opportunity To Lease A Gorgeous Detached Raised Bungalow Located In A Quaint Mature Neighborhood In Kitchener, This Home Offer 3 Bedroom With 1 Bedroom Finished Basement, Open Concept Living Room With Bay Window & Lot Of Natural Light, Beautiful Kitchen With S/S Appliances/Backsplash Combined W Dining Area W/O To Big Size Backyard To Entertain Guests, 3 Good Size Bedroom On Main & Finished 1 Bedroom Basement With Good Size Family Room & 3 Pc Bath, Close To Highway/Shopping/School/Park/Grocery, Old Pictures. (id:50787)
Property Details
| MLS® Number | X12088526 |
| Property Type | Single Family |
| Parking Space Total | 3 |
Building
| Bathroom Total | 2 |
| Bedrooms Above Ground | 3 |
| Bedrooms Below Ground | 1 |
| Bedrooms Total | 4 |
| Appliances | Water Heater, Dryer, Stove, Washer, Refrigerator |
| Architectural Style | Raised Bungalow |
| Basement Development | Finished |
| Basement Type | N/a (finished) |
| Construction Style Attachment | Detached |
| Cooling Type | Central Air Conditioning |
| Exterior Finish | Shingles |
| Flooring Type | Laminate, Carpeted |
| Foundation Type | Poured Concrete |
| Heating Fuel | Natural Gas |
| Heating Type | Forced Air |
| Stories Total | 1 |
| Type | House |
| Utility Water | Municipal Water |
Parking
| Garage |
Land
| Acreage | No |
| Sewer | Sanitary Sewer |
Rooms
| Level | Type | Length | Width | Dimensions |
|---|---|---|---|---|
| Basement | Family Room | 7.21 m | 3.3 m | 7.21 m x 3.3 m |
| Basement | Bedroom 4 | 5.54 m | 3.43 m | 5.54 m x 3.43 m |
| Main Level | Living Room | 6.76 m | 4.24 m | 6.76 m x 4.24 m |
| Main Level | Kitchen | 4.34 m | 3.4 m | 4.34 m x 3.4 m |
| Main Level | Dining Room | 3.4 m | 1.91 m | 3.4 m x 1.91 m |
| Main Level | Primary Bedroom | 4.52 m | 3.4 m | 4.52 m x 3.4 m |
| Main Level | Bedroom 2 | 3.56 m | 3.4 m | 3.56 m x 3.4 m |
| Main Level | Bedroom 3 | 3.51 m | 3.4 m | 3.51 m x 3.4 m |
https://www.realtor.ca/real-estate/28181324/264-laurentian-drive-kitchener

























