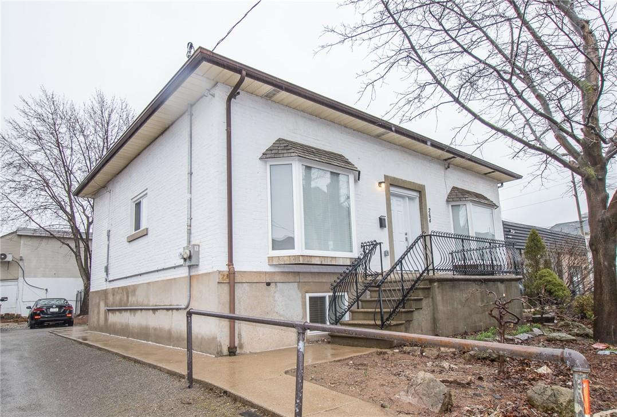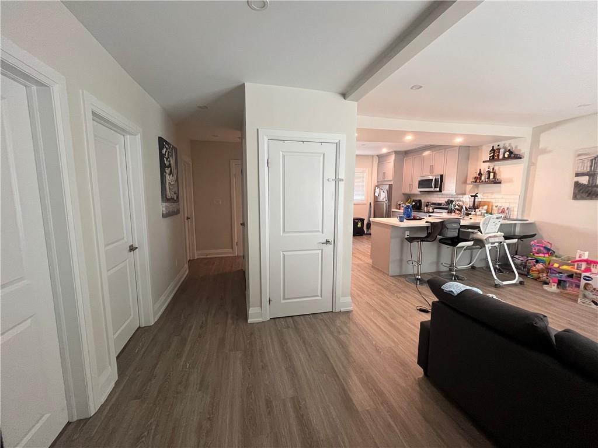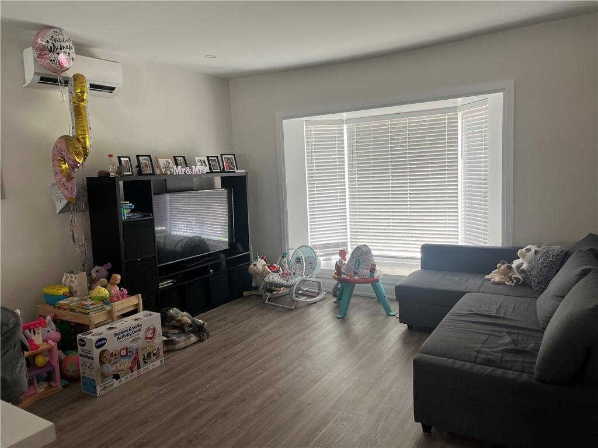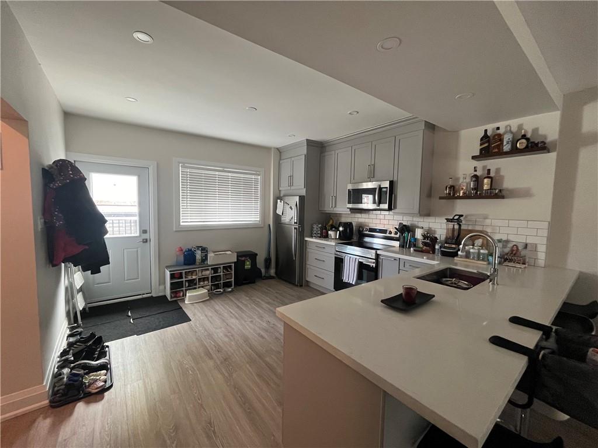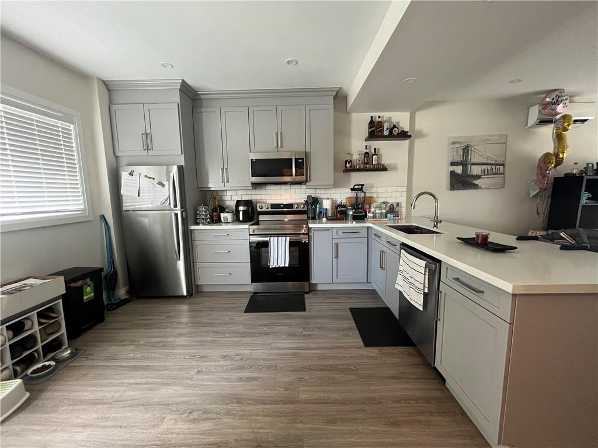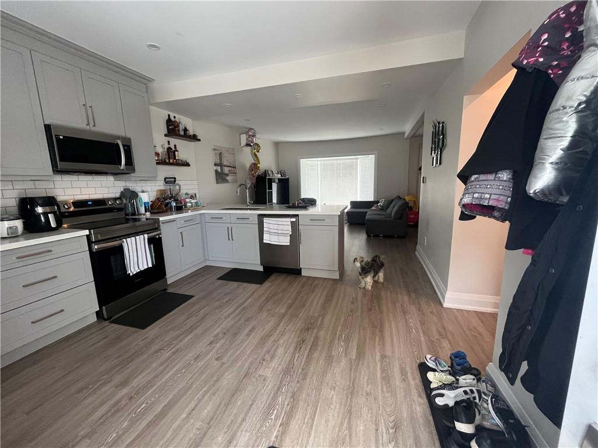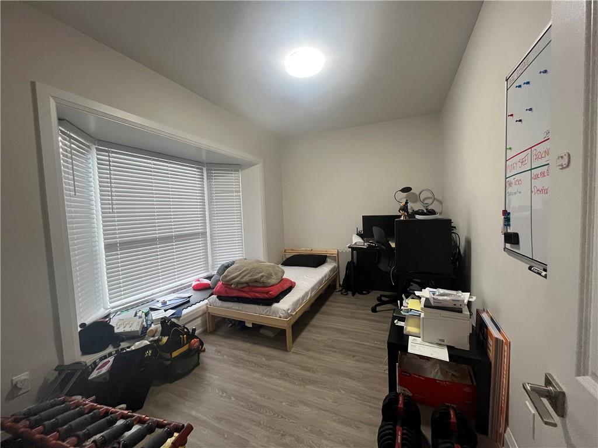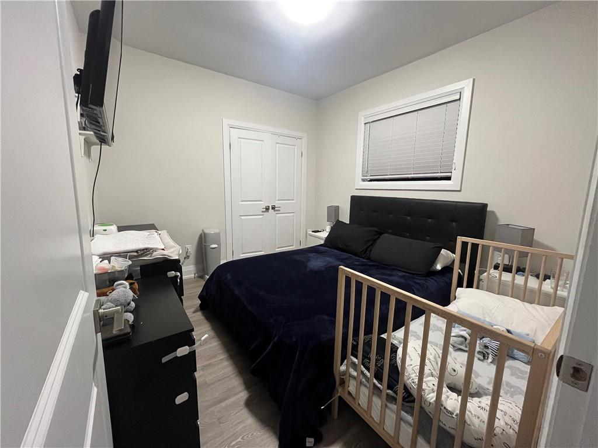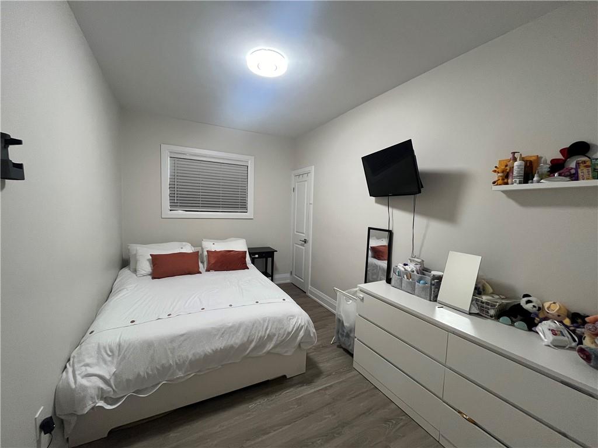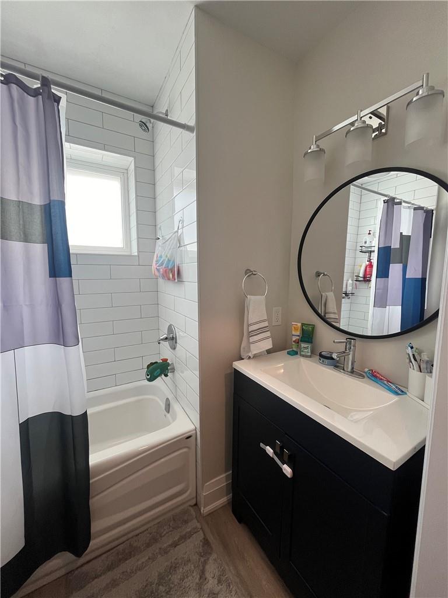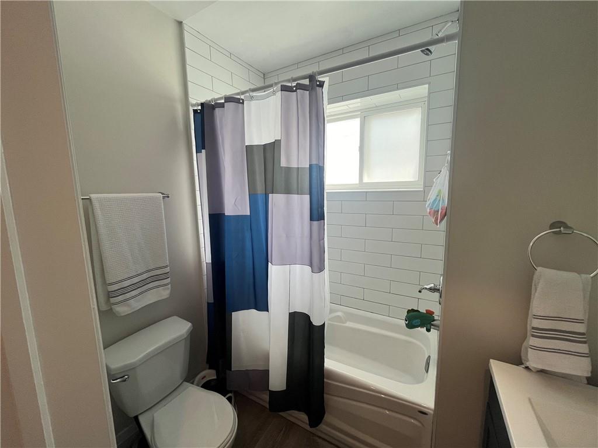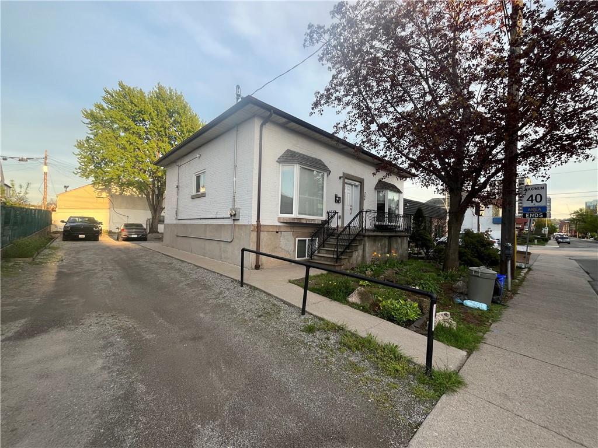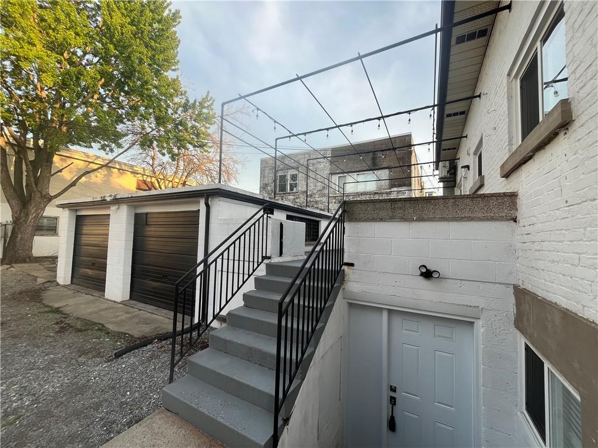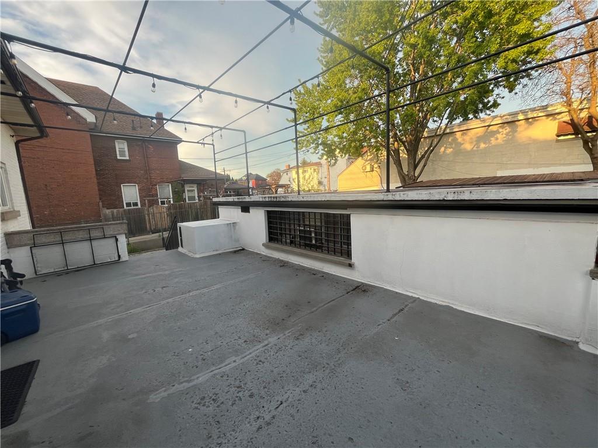3 Bedroom
1 Bathroom
906 sqft
Bungalow
Central Air Conditioning
Forced Air
$2,400 Monthly
Beautifully renovated main floor Bungalow. 3 bed, 1 bath bungalow for lease in the amazing Beasley area. Walk in to open Foyer over looking the large open concept kitchen/family room. Kitchen boasts SS appliances, granite countertops and tons of cabinet space. The open concept Kitchen/Family Room is great for entertaining. Vinyl plank flooring throughout main area. Pot lights throughout. In-suite Laundry. Amazing concrete deck (24x14) for those beautiful summer BBQ's. Located steps away from the West Harbour GO, Hamilton General Hospital, public transportation, schools, shopping, QEW Toronto / Niagara and a short walking distance to shops / restaurants on James St!! (id:50787)
Property Details
|
MLS® Number
|
H4193392 |
|
Property Type
|
Single Family |
|
Equipment Type
|
None |
|
Features
|
Double Width Or More Driveway, Crushed Stone Driveway, Carpet Free |
|
Parking Space Total
|
1 |
|
Rental Equipment Type
|
None |
Building
|
Bathroom Total
|
1 |
|
Bedrooms Above Ground
|
3 |
|
Bedrooms Total
|
3 |
|
Appliances
|
Dishwasher, Dryer, Refrigerator, Stove, Washer, Window Coverings |
|
Architectural Style
|
Bungalow |
|
Basement Type
|
None |
|
Constructed Date
|
1880 |
|
Construction Style Attachment
|
Detached |
|
Cooling Type
|
Central Air Conditioning |
|
Exterior Finish
|
Brick |
|
Foundation Type
|
Block |
|
Heating Fuel
|
Natural Gas |
|
Heating Type
|
Forced Air |
|
Stories Total
|
1 |
|
Size Exterior
|
906 Sqft |
|
Size Interior
|
906 Sqft |
|
Type
|
House |
|
Utility Water
|
Municipal Water |
Parking
Land
|
Acreage
|
No |
|
Sewer
|
Municipal Sewage System |
|
Size Depth
|
100 Ft |
|
Size Frontage
|
55 Ft |
|
Size Irregular
|
55.42 X 100 |
|
Size Total Text
|
55.42 X 100|under 1/2 Acre |
|
Soil Type
|
Clay |
Rooms
| Level |
Type |
Length |
Width |
Dimensions |
|
Ground Level |
Laundry Room |
|
|
Measurements not available |
|
Ground Level |
4pc Bathroom |
|
|
6' 2'' x 6' 2'' |
|
Ground Level |
Bedroom |
|
|
9' 10'' x 10' 11'' |
|
Ground Level |
Bedroom |
|
|
8' 4'' x 14' 0'' |
|
Ground Level |
Primary Bedroom |
|
|
10' 7'' x 14' 0'' |
|
Ground Level |
Kitchen |
|
|
13' 3'' x 12' 2'' |
|
Ground Level |
Living Room |
|
|
14' 8'' x 13' 4'' |
|
Ground Level |
Foyer |
|
|
11' 10'' x 6' 2'' |
https://www.realtor.ca/real-estate/26866140/264-hughson-street-n-unit-1-hamilton

