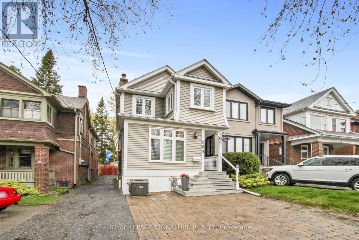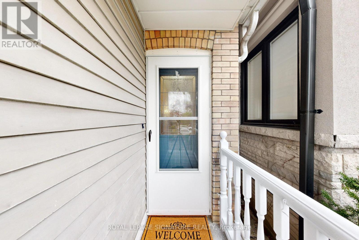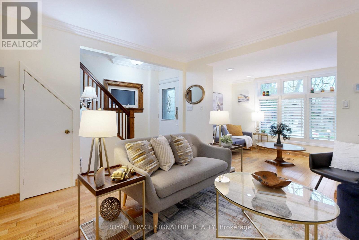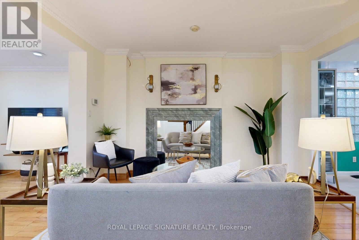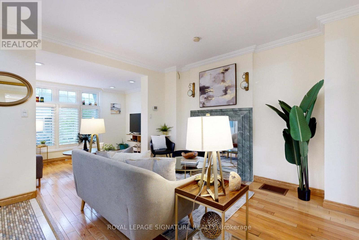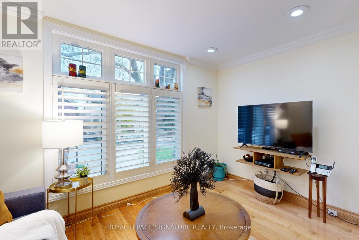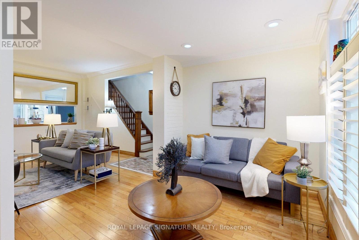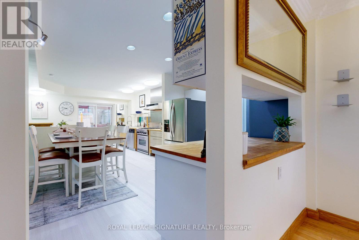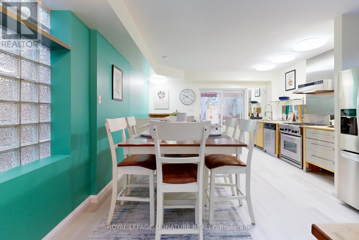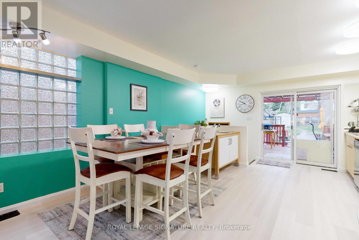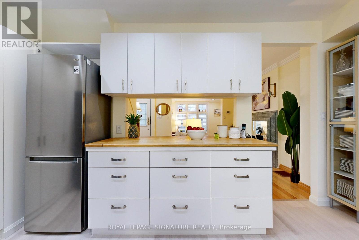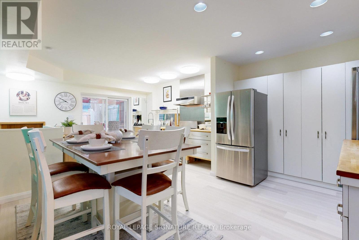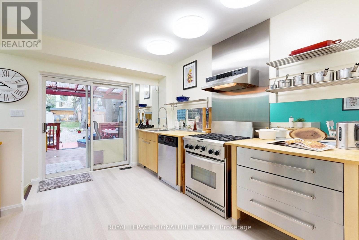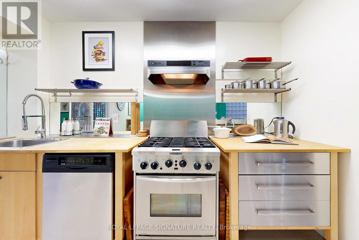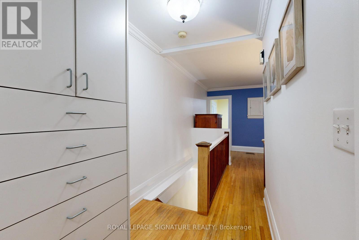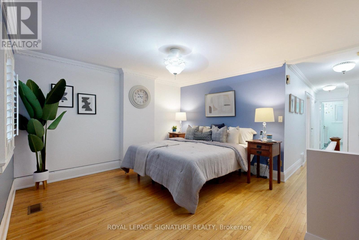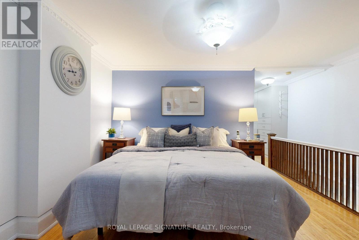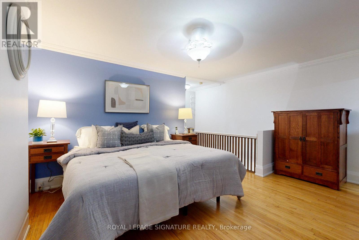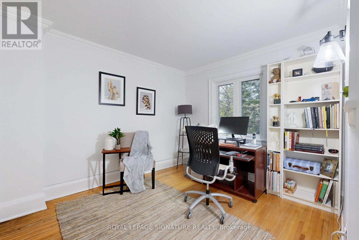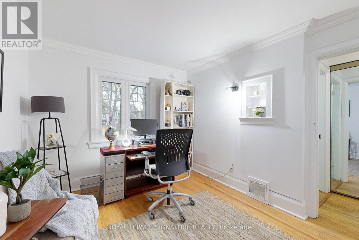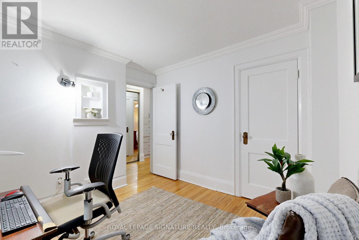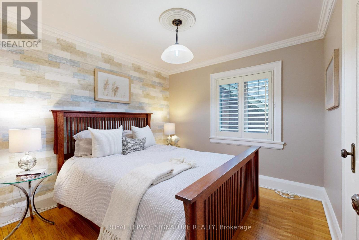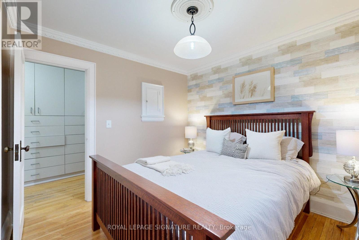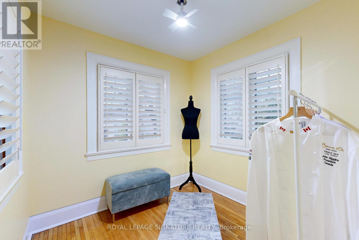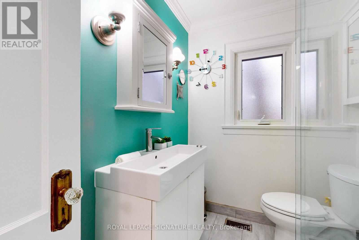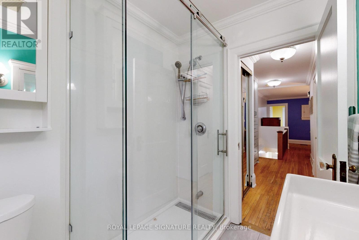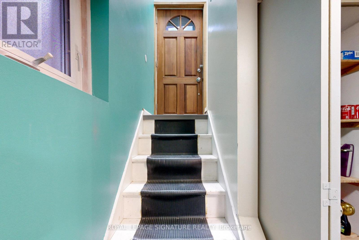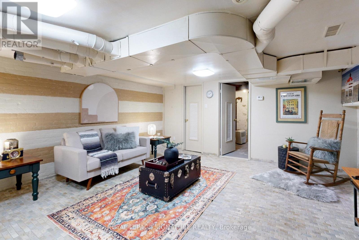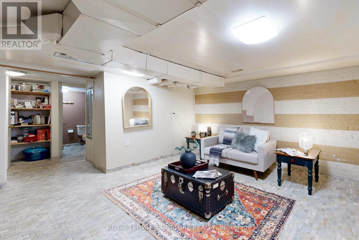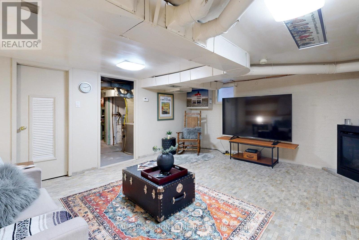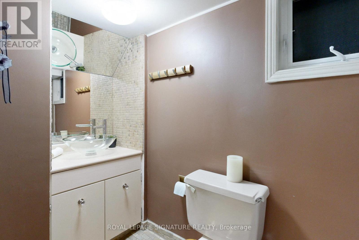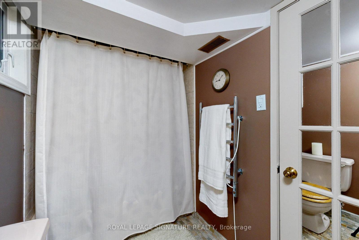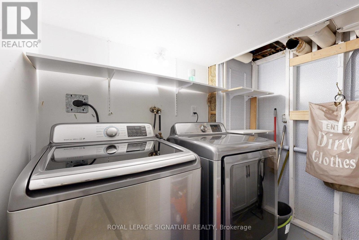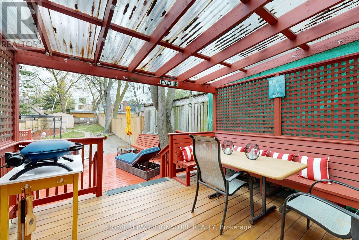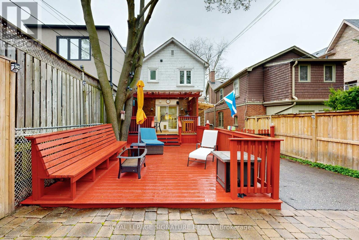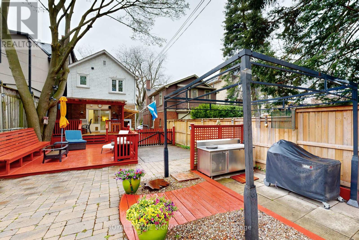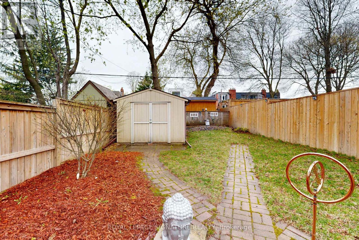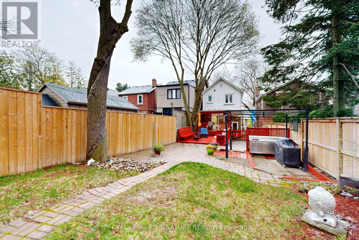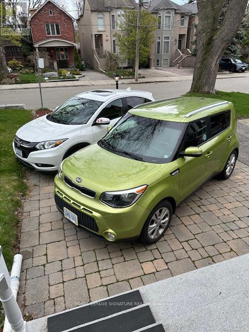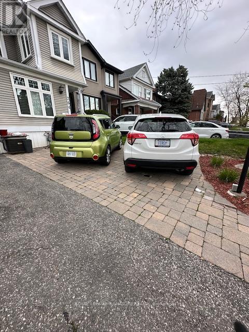289-597-1980
infolivingplus@gmail.com
264 Erskine Ave Toronto, Ontario M4P 1Z4
3 Bedroom
2 Bathroom
Fireplace
Central Air Conditioning
Forced Air
$1,999,000
Welcome to this coveted, family-friendly Sherwood Park neighborhood. This 3 bed, 2 bath detached home has a deep 187 ft lot on a cul-de-sac. It offers crown molding, pot lights,hardwood floors and a fenced yard. The open-concept, eat-in kitchen has tons of storage,pantry, 2 separate sinks and prep-stations, butcher block counters, gas stove, stainless steel appliances and walk-out to large deck. The backyard is perfect for dogs to roam, children to play, BBQs and entertaining. The basement is finished with a 4-pc bath, Family room w/ gas fireplace, laundry, cold room and closet. Freshly painted and parking for 2 cars! (id:50787)
Property Details
| MLS® Number | C8279464 |
| Property Type | Single Family |
| Community Name | Mount Pleasant East |
| Amenities Near By | Park, Public Transit, Schools |
| Features | Cul-de-sac |
| Parking Space Total | 2 |
Building
| Bathroom Total | 2 |
| Bedrooms Above Ground | 3 |
| Bedrooms Total | 3 |
| Basement Development | Finished |
| Basement Features | Separate Entrance |
| Basement Type | N/a (finished) |
| Construction Style Attachment | Detached |
| Cooling Type | Central Air Conditioning |
| Exterior Finish | Brick, Vinyl Siding |
| Fireplace Present | Yes |
| Heating Fuel | Natural Gas |
| Heating Type | Forced Air |
| Stories Total | 2 |
| Type | House |
Land
| Acreage | No |
| Land Amenities | Park, Public Transit, Schools |
| Size Irregular | 25 X 187.66 Ft |
| Size Total Text | 25 X 187.66 Ft |
Rooms
| Level | Type | Length | Width | Dimensions |
|---|---|---|---|---|
| Lower Level | Family Room | 4.9 m | 4.58 m | 4.9 m x 4.58 m |
| Lower Level | Cold Room | 4.27 m | 3.05 m | 4.27 m x 3.05 m |
| Main Level | Living Room | 3.6 m | 6.48 m | 3.6 m x 6.48 m |
| Main Level | Kitchen | 6.62 m | 4.8 m | 6.62 m x 4.8 m |
| Upper Level | Primary Bedroom | 3.6 m | 4.7 m | 3.6 m x 4.7 m |
| Upper Level | Bedroom 2 | 3 m | 2.87 m | 3 m x 2.87 m |
| Upper Level | Bedroom 3 | 3 m | 3.28 m | 3 m x 3.28 m |
https://www.realtor.ca/real-estate/26814587/264-erskine-ave-toronto-mount-pleasant-east

