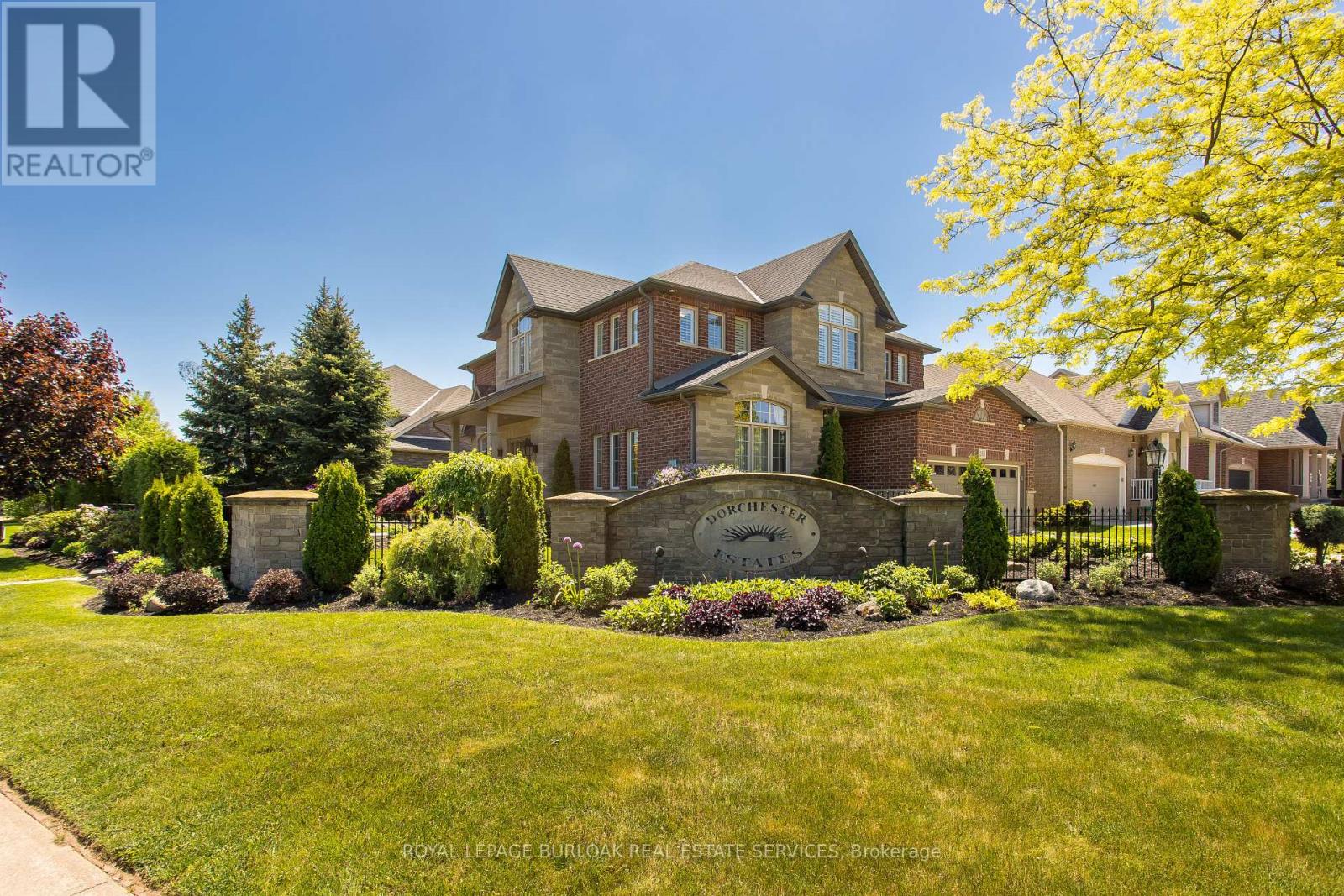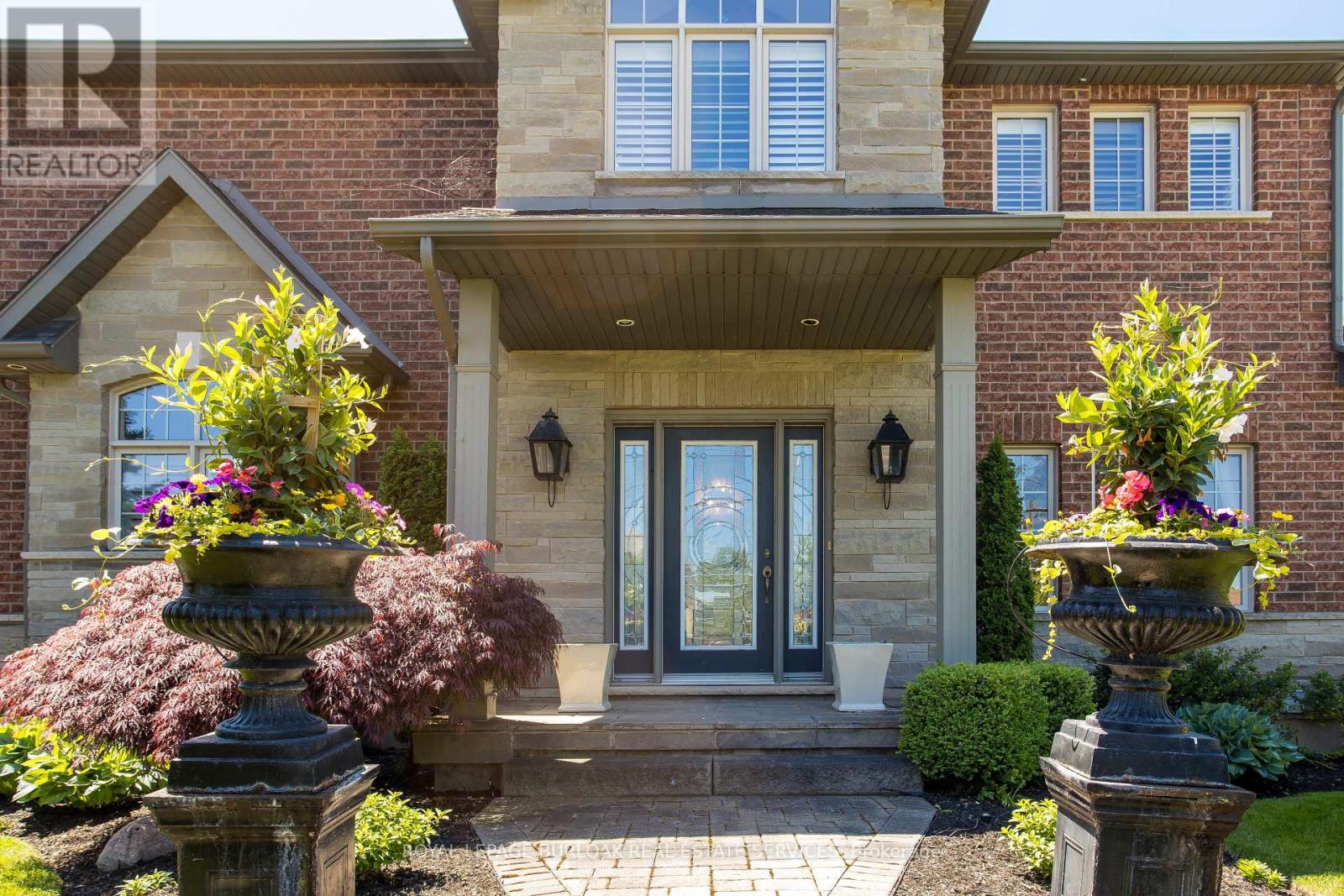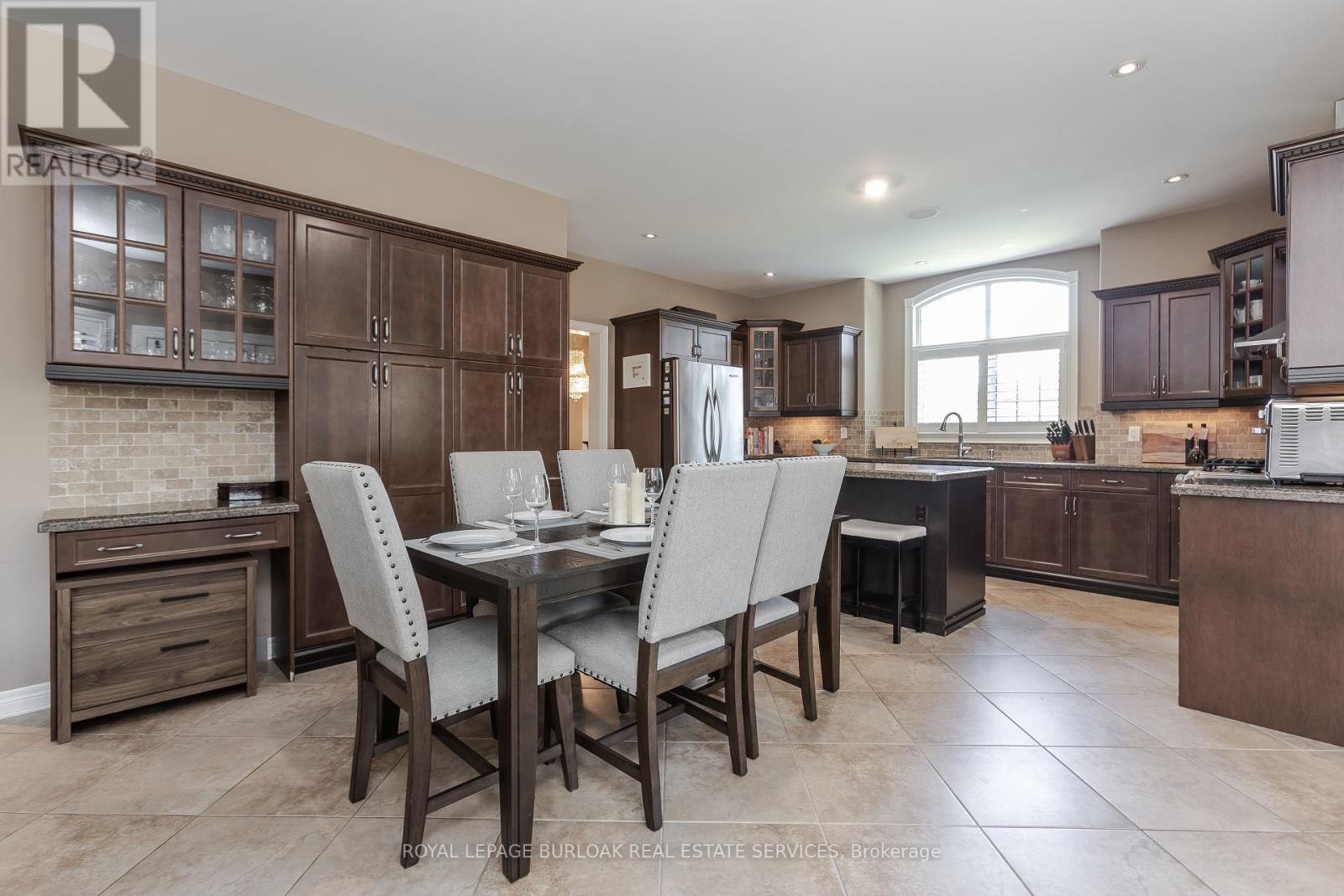5 Bedroom
4 Bathroom
Fireplace
Central Air Conditioning
Forced Air
$1,474,900
Stunning Grimsby property w interlock driveway & lush, professionally landscaped gardens, mature trees w front & back irrigation. Step inside to discover 4235SF of total finished living space. The grand entrance feat floating stairs & spacious formal dining/living areas. Find California shutters, hardwood floors & pot lights throughout. Incredible Crestron whole home interior/exterior lighting & speaker system w audio system. The open-concept kitchen is complete w SS appliances, granite counters & island w breakfast bar. Relax in the inviting great rm, w gas FP & vaulted ceiling. W main floor office & laundry/mudroom. Upstairs fine a generous primary suite w sitting area, WI closet & spa-like 5pc ensuite w Jacuzzi soaker tub. 3 bedrooms & 3pc bathroom complete the upper level. The finished LL boasts hardwood floors, a full bar, rec rm, 4pc bath & spacious bedroom. Updates: A/C (20), security system, heated double garage, 200AMP service, on-demand water heater, HVAC, and flood sensors. (id:50787)
Property Details
|
MLS® Number
|
X8380564 |
|
Property Type
|
Single Family |
|
Features
|
Irregular Lot Size |
|
Parking Space Total
|
4 |
|
Structure
|
Shed |
Building
|
Bathroom Total
|
4 |
|
Bedrooms Above Ground
|
4 |
|
Bedrooms Below Ground
|
1 |
|
Bedrooms Total
|
5 |
|
Appliances
|
Dishwasher, Dryer, Freezer, Refrigerator, Stove, Washer, Window Coverings |
|
Basement Development
|
Finished |
|
Basement Type
|
Full (finished) |
|
Construction Style Attachment
|
Detached |
|
Cooling Type
|
Central Air Conditioning |
|
Exterior Finish
|
Brick, Stone |
|
Fireplace Present
|
Yes |
|
Foundation Type
|
Poured Concrete |
|
Half Bath Total
|
1 |
|
Heating Fuel
|
Natural Gas |
|
Heating Type
|
Forced Air |
|
Stories Total
|
2 |
|
Type
|
House |
|
Utility Water
|
Municipal Water |
Parking
Land
|
Acreage
|
No |
|
Sewer
|
Sanitary Sewer |
|
Size Depth
|
105 Ft |
|
Size Frontage
|
59 Ft |
|
Size Irregular
|
59.09 X 105.86 Ft ; 29.82x105.86x90.08x72.37x56.61 Ft |
|
Size Total Text
|
59.09 X 105.86 Ft ; 29.82x105.86x90.08x72.37x56.61 Ft|under 1/2 Acre |
Rooms
| Level |
Type |
Length |
Width |
Dimensions |
|
Second Level |
Primary Bedroom |
6.17 m |
4.8 m |
6.17 m x 4.8 m |
|
Second Level |
Bedroom 2 |
3.6 m |
3.32 m |
3.6 m x 3.32 m |
|
Second Level |
Bedroom 3 |
3.27 m |
4.06 m |
3.27 m x 4.06 m |
|
Second Level |
Bedroom 4 |
3.25 m |
4.67 m |
3.25 m x 4.67 m |
|
Basement |
Recreational, Games Room |
5.1 m |
6.29 m |
5.1 m x 6.29 m |
|
Basement |
Bedroom 5 |
6.22 m |
3.83 m |
6.22 m x 3.83 m |
|
Main Level |
Dining Room |
3.35 m |
3.88 m |
3.35 m x 3.88 m |
|
Main Level |
Living Room |
5 m |
4.72 m |
5 m x 4.72 m |
|
Main Level |
Kitchen |
3.2 m |
4.97 m |
3.2 m x 4.97 m |
|
Main Level |
Eating Area |
3.4 m |
4.8 m |
3.4 m x 4.8 m |
|
Main Level |
Family Room |
5.1 m |
4.8 m |
5.1 m x 4.8 m |
|
Main Level |
Office |
2.94 m |
2.59 m |
2.94 m x 2.59 m |
https://www.realtor.ca/real-estate/26956111/264-dorchester-drive-grimsby










































