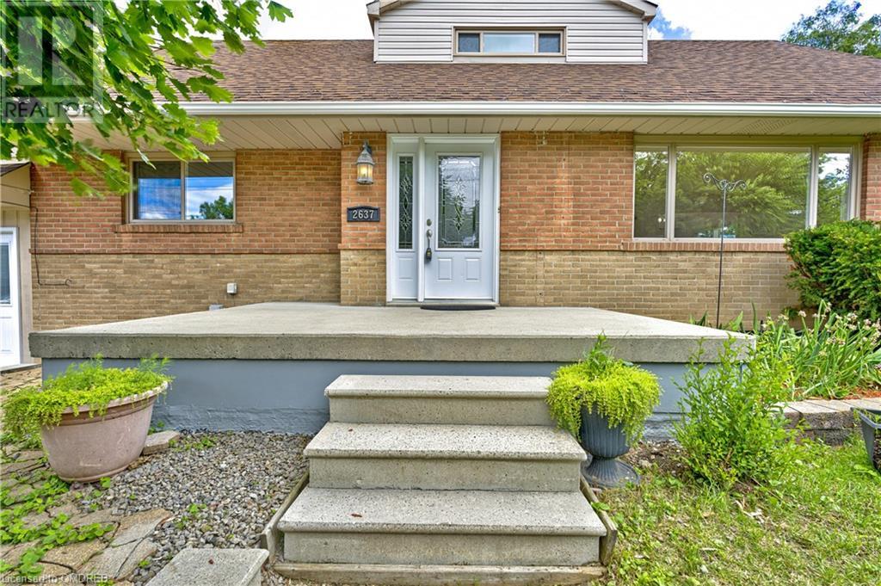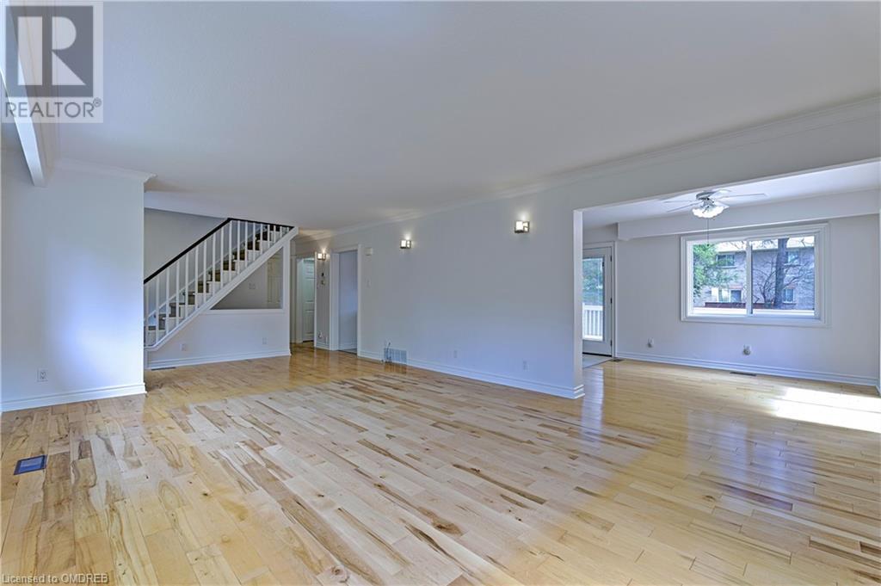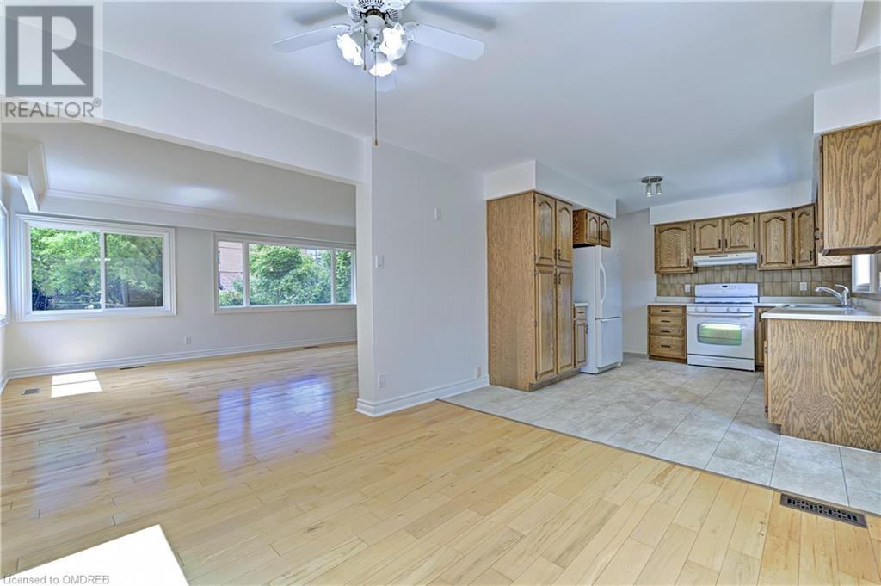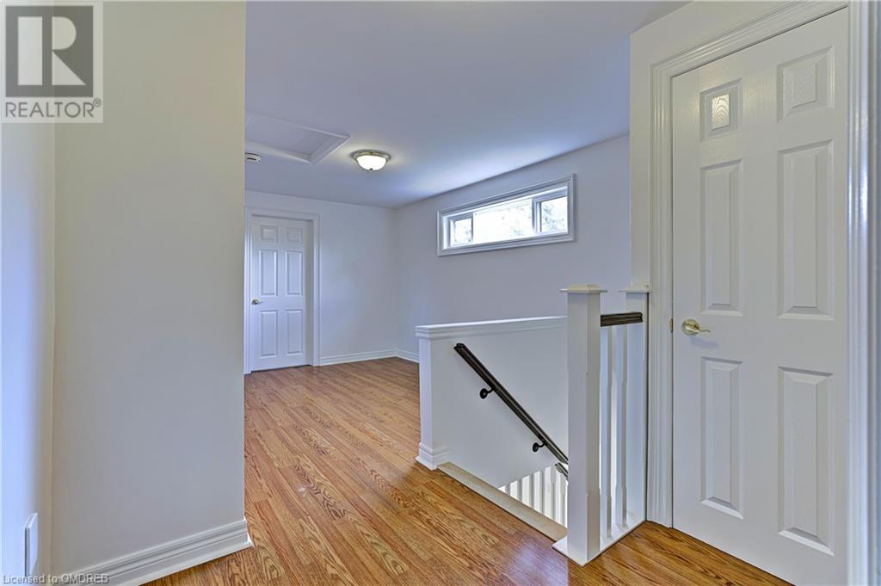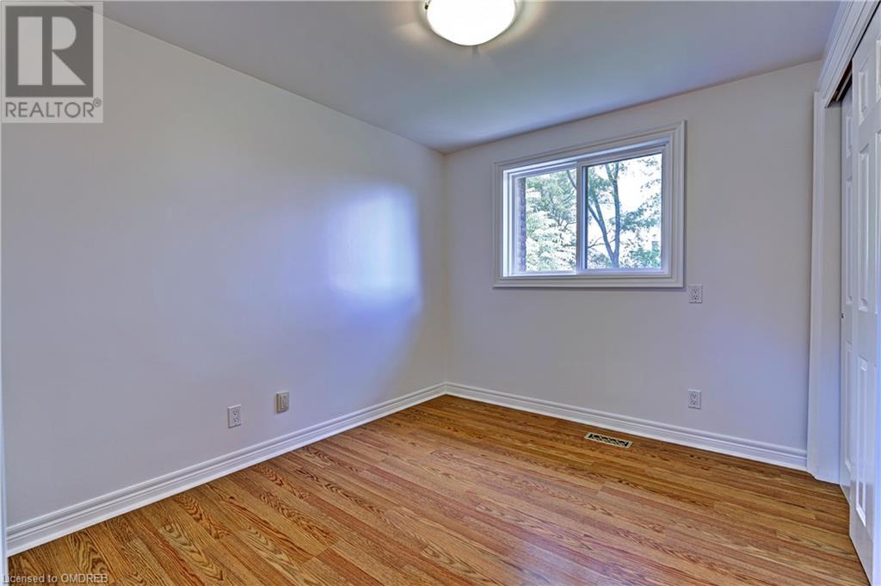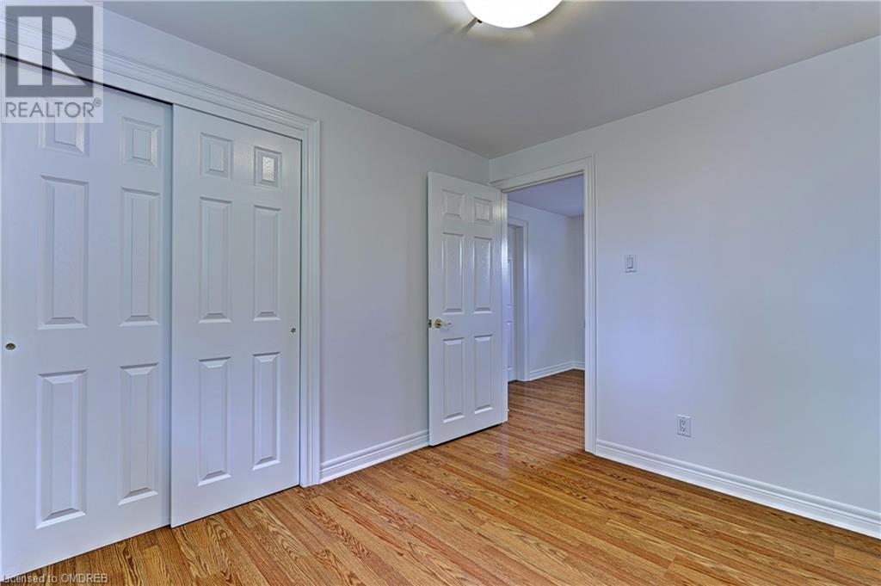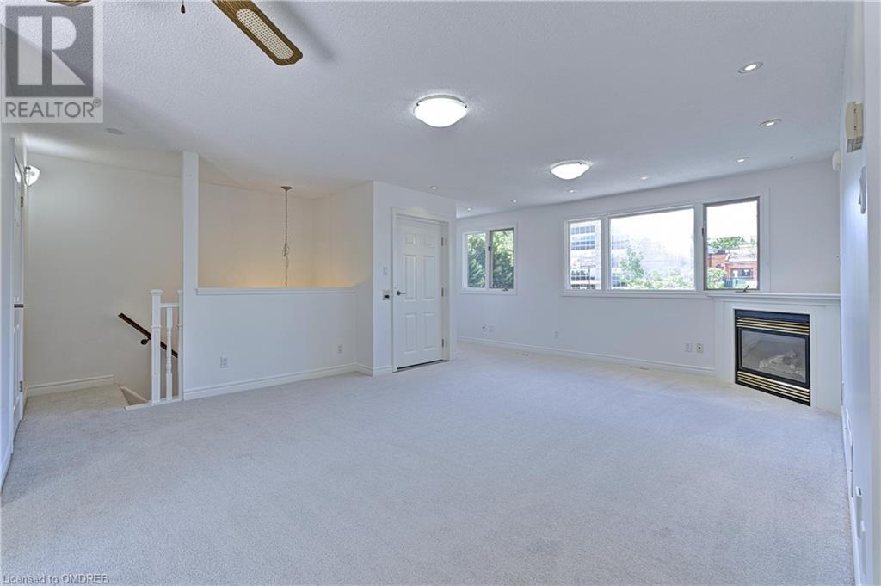5 Bedroom
3 Bathroom
2500 sqft
2 Level
Fireplace
On Ground Pool
Central Air Conditioning
Forced Air
$2,188,888
Nestled in the heart of Mississauga, this expansive multi-generational family home exudes a timeless charm and functionality that spans generations. Built in 1963 and meticulously maintained by the original family, this property offers the ultimate in flexibility. The main house boasts four generously sized bedrooms, ideal for accommodating a large family comfortably. A finished basement offers additional living space, perfect for recreation or relaxation. Adding to its allure, a separate 1-bedroom apartment with its own entrance provides flexibility for extended family or rental income. A standout feature of this home is its thoughtful accessibility, featuring an elevator that effortlessly services both the main house and the apartment, ensuring convenience for all occupants. For the hobbyist or craftsman, a workshop in the garage offers a dedicated space for creative pursuits. The expansive lot spans 121 feet by 165 feet, offering ample outdoor space for gardening, play, or future development potential. With its generous dimensions, the lot presents a possibility for severance, subject to the buyer's due diligence. This property not only promises a comfortable and adaptable living space but also embodies a rich history of family ownership and care, making it a rare find in Mississauga's real estate landscape. Parking for 10 cars! (id:50787)
Property Details
|
MLS® Number
|
40616075 |
|
Property Type
|
Single Family |
|
Amenities Near By
|
Hospital, Public Transit, Schools |
|
Community Features
|
Community Centre |
|
Features
|
In-law Suite |
|
Parking Space Total
|
9 |
|
Pool Type
|
On Ground Pool |
Building
|
Bathroom Total
|
3 |
|
Bedrooms Above Ground
|
5 |
|
Bedrooms Total
|
5 |
|
Appliances
|
Dryer, Refrigerator, Stove, Washer |
|
Architectural Style
|
2 Level |
|
Basement Development
|
Partially Finished |
|
Basement Type
|
Full (partially Finished) |
|
Constructed Date
|
1963 |
|
Construction Material
|
Wood Frame |
|
Construction Style Attachment
|
Detached |
|
Cooling Type
|
Central Air Conditioning |
|
Exterior Finish
|
Brick Veneer, Wood |
|
Fireplace Present
|
Yes |
|
Fireplace Total
|
1 |
|
Heating Fuel
|
Natural Gas |
|
Heating Type
|
Forced Air |
|
Stories Total
|
2 |
|
Size Interior
|
2500 Sqft |
|
Type
|
House |
|
Utility Water
|
Municipal Water |
Parking
Land
|
Access Type
|
Highway Access |
|
Acreage
|
No |
|
Land Amenities
|
Hospital, Public Transit, Schools |
|
Sewer
|
Municipal Sewage System |
|
Size Depth
|
165 Ft |
|
Size Frontage
|
121 Ft |
|
Size Total Text
|
Under 1/2 Acre |
|
Zoning Description
|
R1 |
Rooms
| Level |
Type |
Length |
Width |
Dimensions |
|
Second Level |
Bedroom |
|
|
15'9'' x 11'8'' |
|
Second Level |
Kitchen |
|
|
16'2'' x 9'8'' |
|
Second Level |
4pc Bathroom |
|
|
Measurements not available |
|
Second Level |
Family Room |
|
|
14'5'' x 24'3'' |
|
Second Level |
Primary Bedroom |
|
|
14'0'' x 15'4'' |
|
Second Level |
Other |
|
|
11'0'' x 9'2'' |
|
Second Level |
Bedroom |
|
|
8'9'' x 9'8'' |
|
Second Level |
4pc Bathroom |
|
|
Measurements not available |
|
Second Level |
Primary Bedroom |
|
|
12'0'' x 15'4'' |
|
Basement |
Utility Room |
|
|
21'11'' x 22'9'' |
|
Basement |
Storage |
|
|
11'6'' x 6'9'' |
|
Basement |
Recreation Room |
|
|
23'9'' x 23'7'' |
|
Main Level |
Storage |
|
|
10'7'' x 24'8'' |
|
Main Level |
Office |
|
|
14'5'' x 12'6'' |
|
Main Level |
Bedroom |
|
|
9'8'' x 10'6'' |
|
Main Level |
4pc Bathroom |
|
|
Measurements not available |
|
Main Level |
Kitchen |
|
|
14'2'' x 10'6'' |
|
Main Level |
Dining Room |
|
|
10'6'' x 10'2'' |
|
Main Level |
Living Room |
|
|
18'10'' x 14'3'' |
|
Main Level |
Foyer |
|
|
14'3'' x 9'1'' |
https://www.realtor.ca/real-estate/27131687/2637-5th-line-w-mississauga



