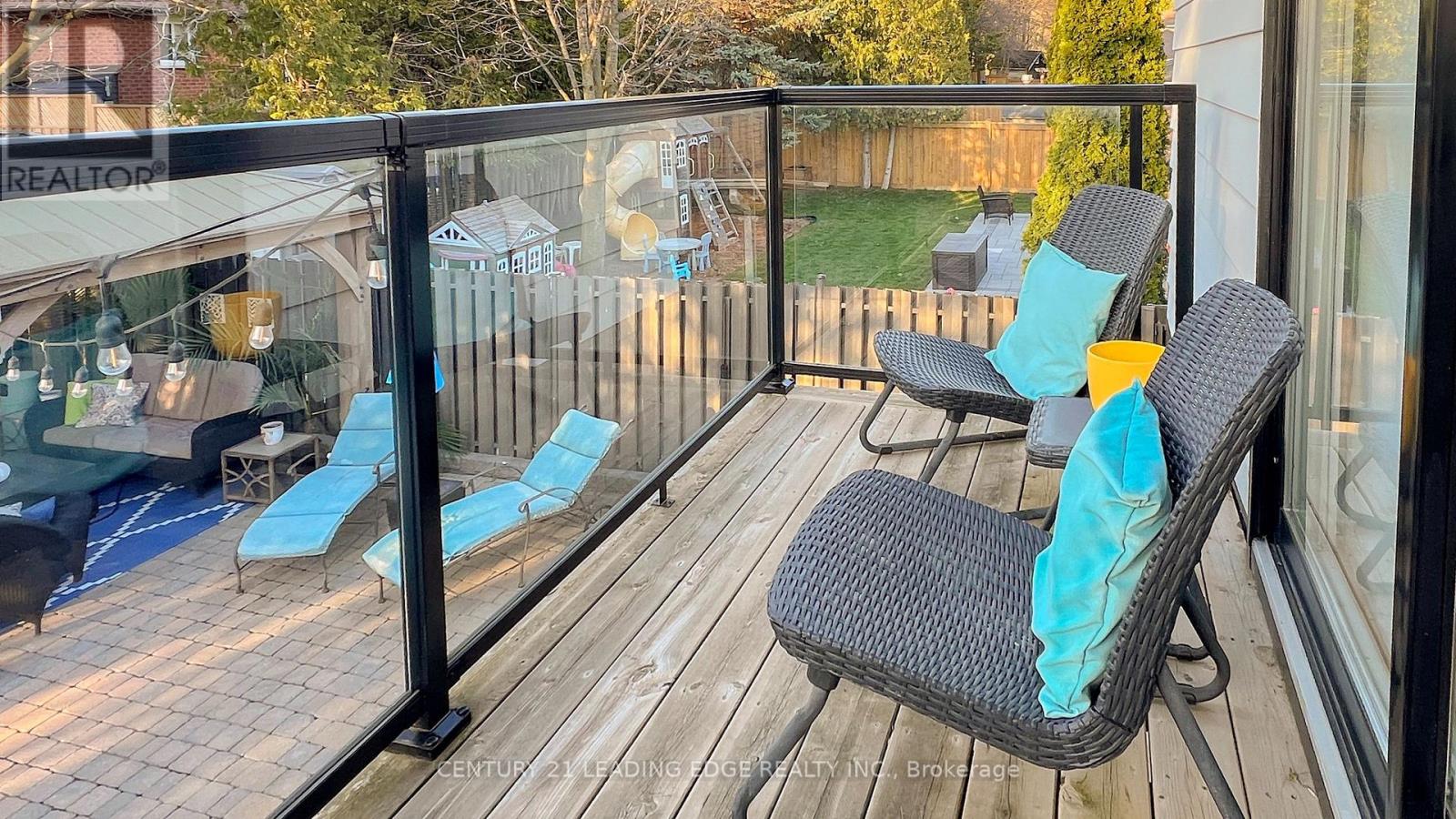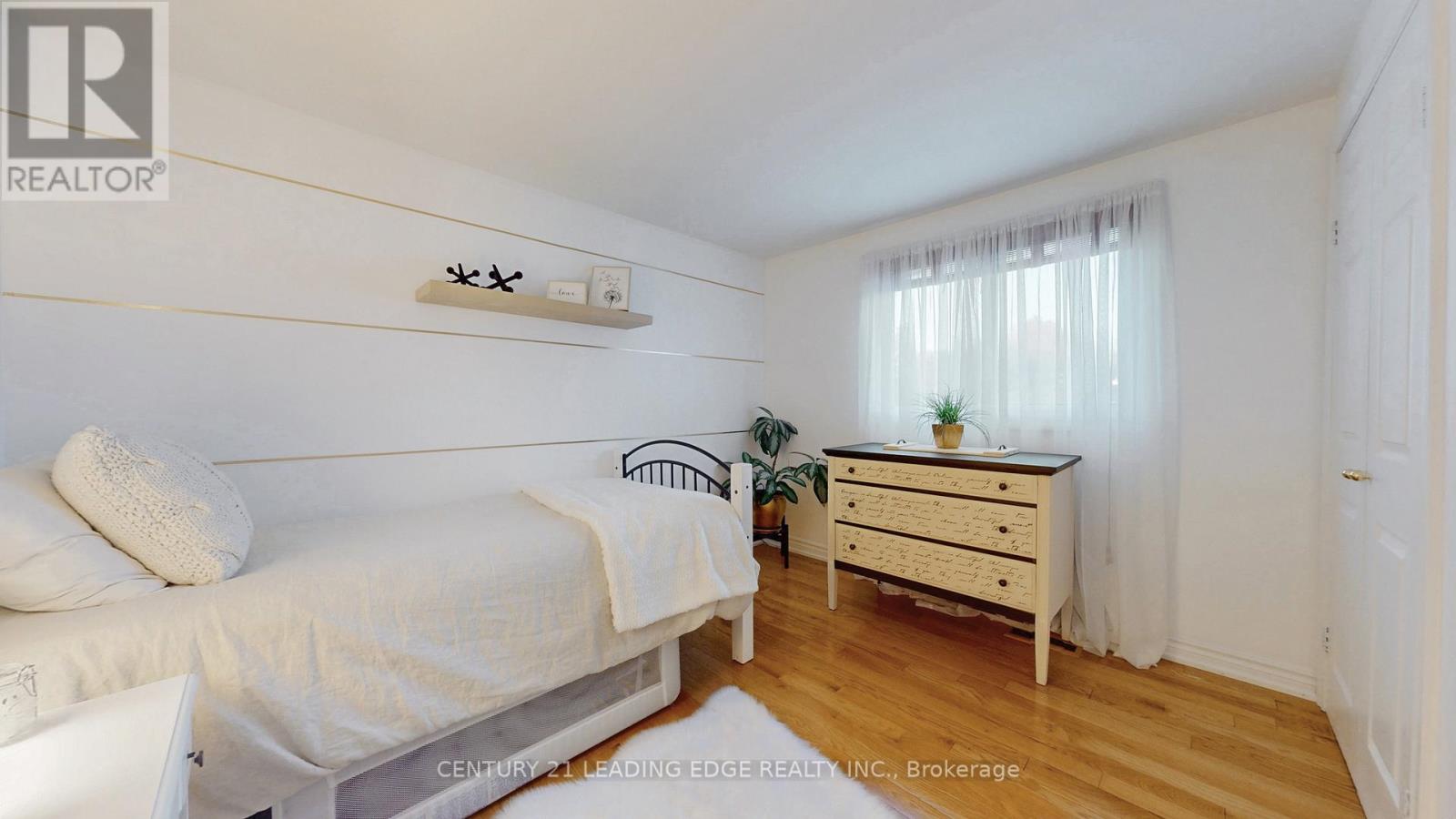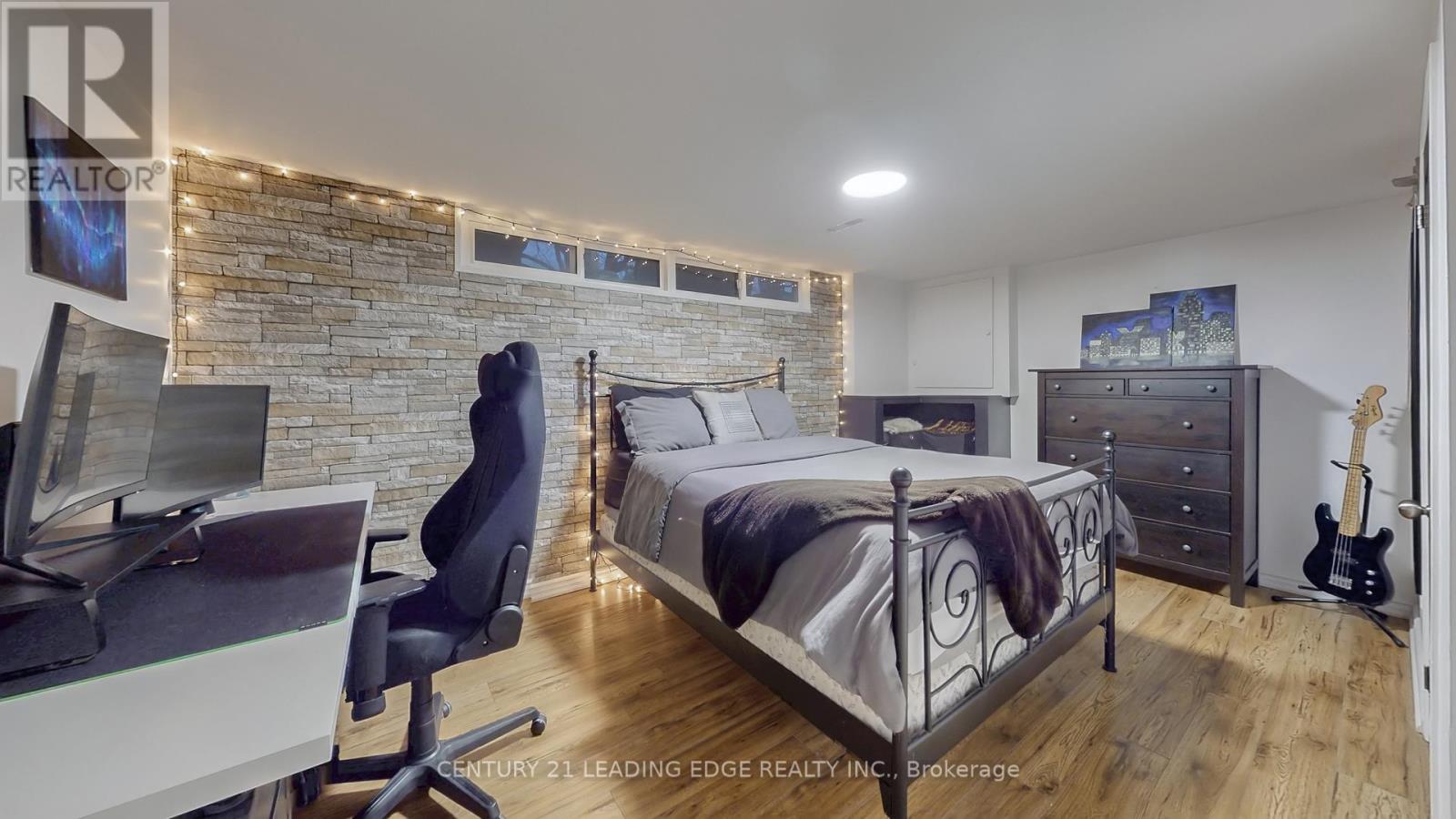6 Bedroom
4 Bathroom
1500 - 2000 sqft
Fireplace
Inground Pool
Central Air Conditioning
Forced Air
$1,498,000
Your dream family home awaits - Welcome to 263 North Street. Incredible detached 4+2 bedrooms, 4 bathroom side-split with meticulous attention to every detail - nothing has been overlooked. Offering an impressive, functional layout, almost 3000 square feet of total living space with smooth ceilings, freshly painted & extensive upgrades throughout. The gourmet kitchen is a chef's dream with built-in stainless steel appliances, quartz countertops, potlights, crown molding, an open concept design with dining area & a family room sun filled with natural light, fireplace, pot lights & a large window overlooking the front yard. The primary bedroom is a true retreat & features an amazing balcony with views of the pool & expansive backyard, built-in closet with organizers & tv, a brand new, spa like 4 piece ensuite with glass shower, double vanity, heated floors & a smart toilet. The upper level also accommodates 3 additional generous size bedrooms. The cozy yet large living area features a custom built bookshelves, a large barn door, pot lights, laundry area, 2 pc powder room & a walk out to the beautiful backyard retreat. The lower levels offers a spacious 5th bedroom, gym, recreation room with pool table/ping pong table & ample storage space. The level below features a home theatre room with projector & screen, custom sectional included, a 4 piece bath, utility room & additional storage space. Step into your private & personal haven with a large 18x36 swimmers pool, maintenance free aluminum fence, gazebo, seating area, projector + screen, firepit, bar & custom shed. Located on a fantastic 60x105 ft lot with a 2 car garage plus up to 6 car driveway parking (or 4 large trucks) in a mature enclave of Stouffville & just minutes away from all the amazing amenities Stouffville has to offer. This is not merely just a house; its an exceptional family home waiting for you. (id:50787)
Property Details
|
MLS® Number
|
N12098185 |
|
Property Type
|
Single Family |
|
Community Name
|
Stouffville |
|
Features
|
Gazebo |
|
Parking Space Total
|
8 |
|
Pool Type
|
Inground Pool |
|
Structure
|
Shed |
Building
|
Bathroom Total
|
4 |
|
Bedrooms Above Ground
|
4 |
|
Bedrooms Below Ground
|
2 |
|
Bedrooms Total
|
6 |
|
Amenities
|
Fireplace(s) |
|
Appliances
|
Garage Door Opener Remote(s), Oven - Built-in, Central Vacuum, Range, Water Heater, Cooktop, Dishwasher, Dryer, Microwave, Oven, Washer, Window Coverings, Refrigerator |
|
Basement Development
|
Finished |
|
Basement Type
|
N/a (finished) |
|
Construction Style Attachment
|
Detached |
|
Construction Style Split Level
|
Sidesplit |
|
Cooling Type
|
Central Air Conditioning |
|
Exterior Finish
|
Brick, Aluminum Siding |
|
Fireplace Present
|
Yes |
|
Fireplace Total
|
3 |
|
Flooring Type
|
Laminate, Hardwood |
|
Foundation Type
|
Concrete |
|
Half Bath Total
|
1 |
|
Heating Fuel
|
Natural Gas |
|
Heating Type
|
Forced Air |
|
Size Interior
|
1500 - 2000 Sqft |
|
Type
|
House |
|
Utility Water
|
Municipal Water |
Parking
Land
|
Acreage
|
No |
|
Fence Type
|
Fully Fenced |
|
Sewer
|
Sanitary Sewer |
|
Size Depth
|
105 Ft |
|
Size Frontage
|
60 Ft |
|
Size Irregular
|
60 X 105 Ft |
|
Size Total Text
|
60 X 105 Ft |
Rooms
| Level |
Type |
Length |
Width |
Dimensions |
|
Basement |
Great Room |
6.13 m |
3.11 m |
6.13 m x 3.11 m |
|
Lower Level |
Exercise Room |
2.77 m |
2.17 m |
2.77 m x 2.17 m |
|
Lower Level |
Bedroom 5 |
4.94 m |
3.05 m |
4.94 m x 3.05 m |
|
Lower Level |
Recreational, Games Room |
5.43 m |
4.24 m |
5.43 m x 4.24 m |
|
Main Level |
Kitchen |
5.7 m |
3 m |
5.7 m x 3 m |
|
Main Level |
Dining Room |
3.6 m |
2 m |
3.6 m x 2 m |
|
Main Level |
Living Room |
5.49 m |
3.05 m |
5.49 m x 3.05 m |
|
Main Level |
Family Room |
5.85 m |
3.26 m |
5.85 m x 3.26 m |
|
Upper Level |
Primary Bedroom |
4.6 m |
3.41 m |
4.6 m x 3.41 m |
|
Upper Level |
Bedroom 2 |
3.41 m |
2.83 m |
3.41 m x 2.83 m |
|
Upper Level |
Bedroom 3 |
3.9 m |
3.38 m |
3.9 m x 3.38 m |
|
Upper Level |
Bedroom 4 |
3.57 m |
2.78 m |
3.57 m x 2.78 m |
https://www.realtor.ca/real-estate/28202008/263-north-street-whitchurch-stouffville-stouffville-stouffville




















































