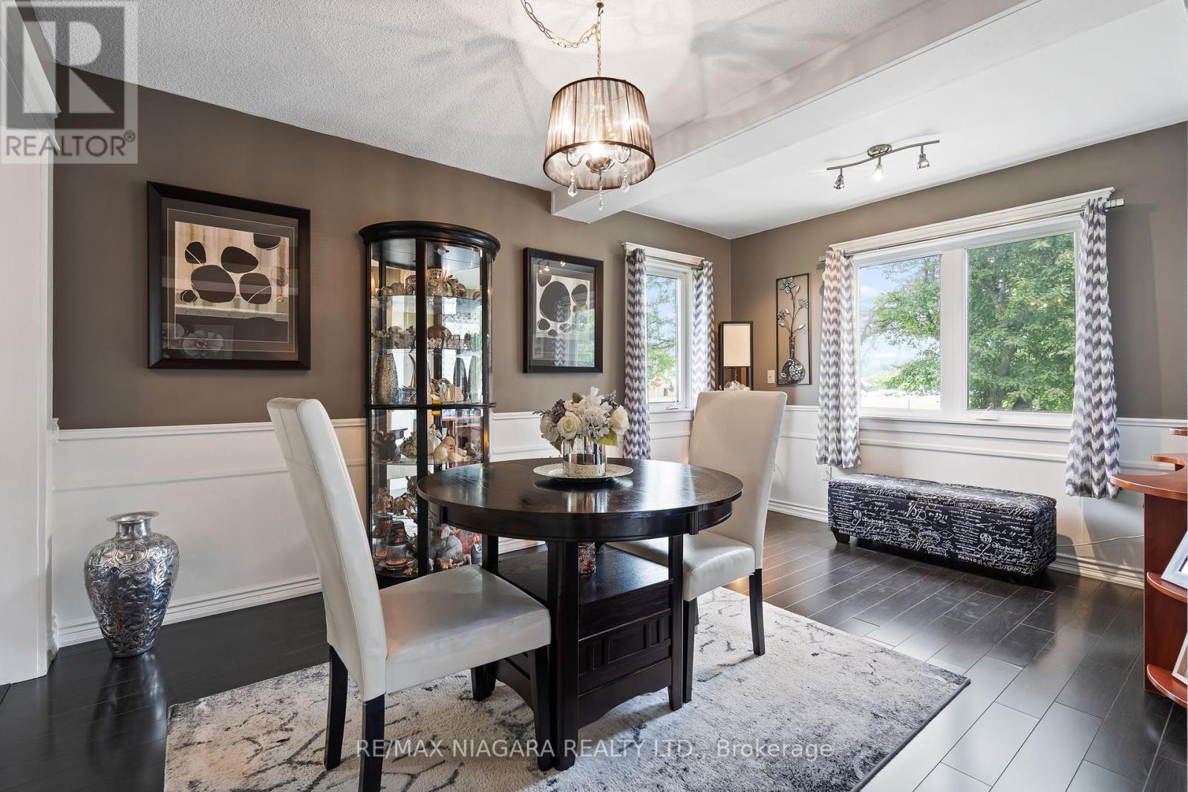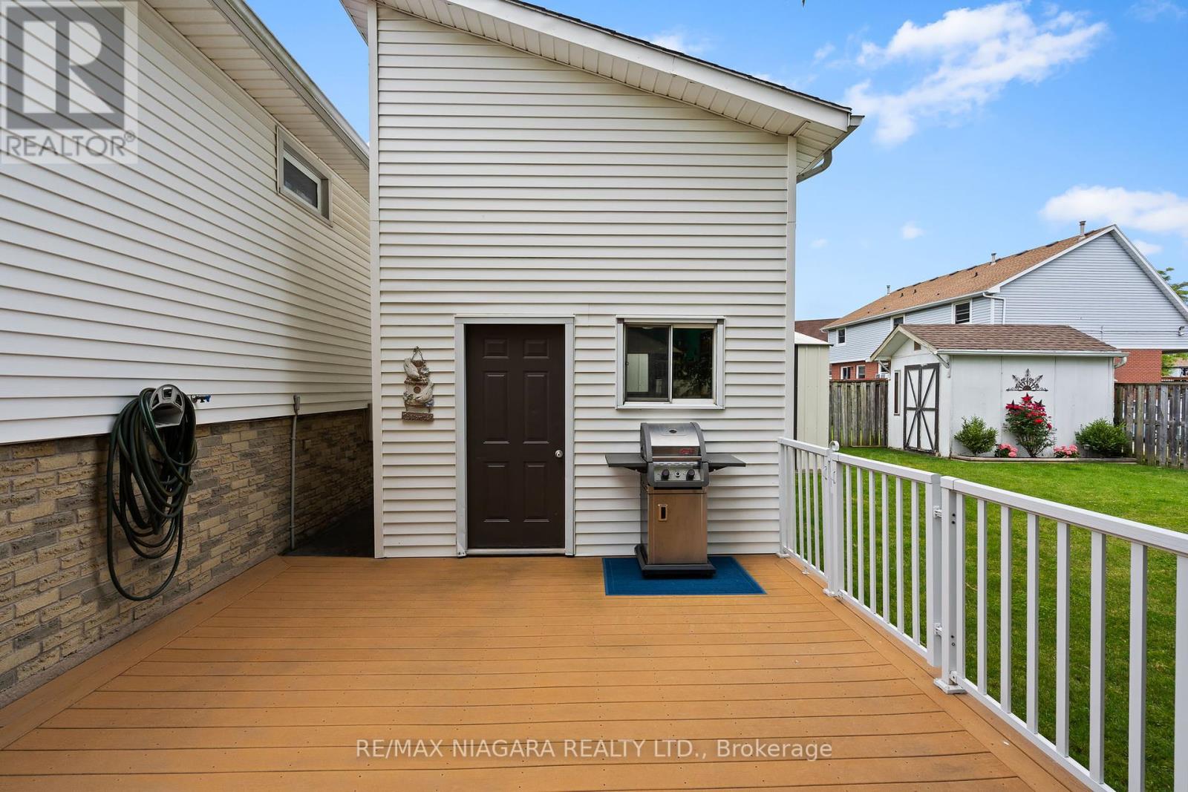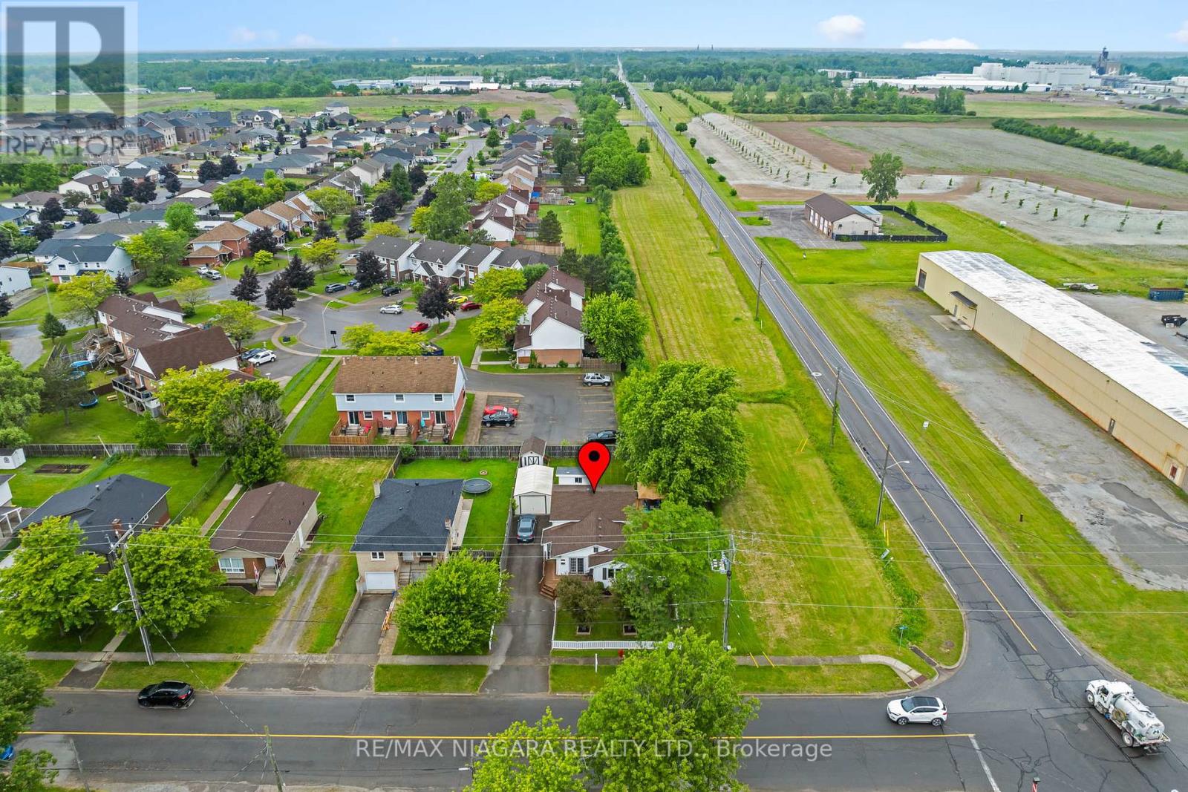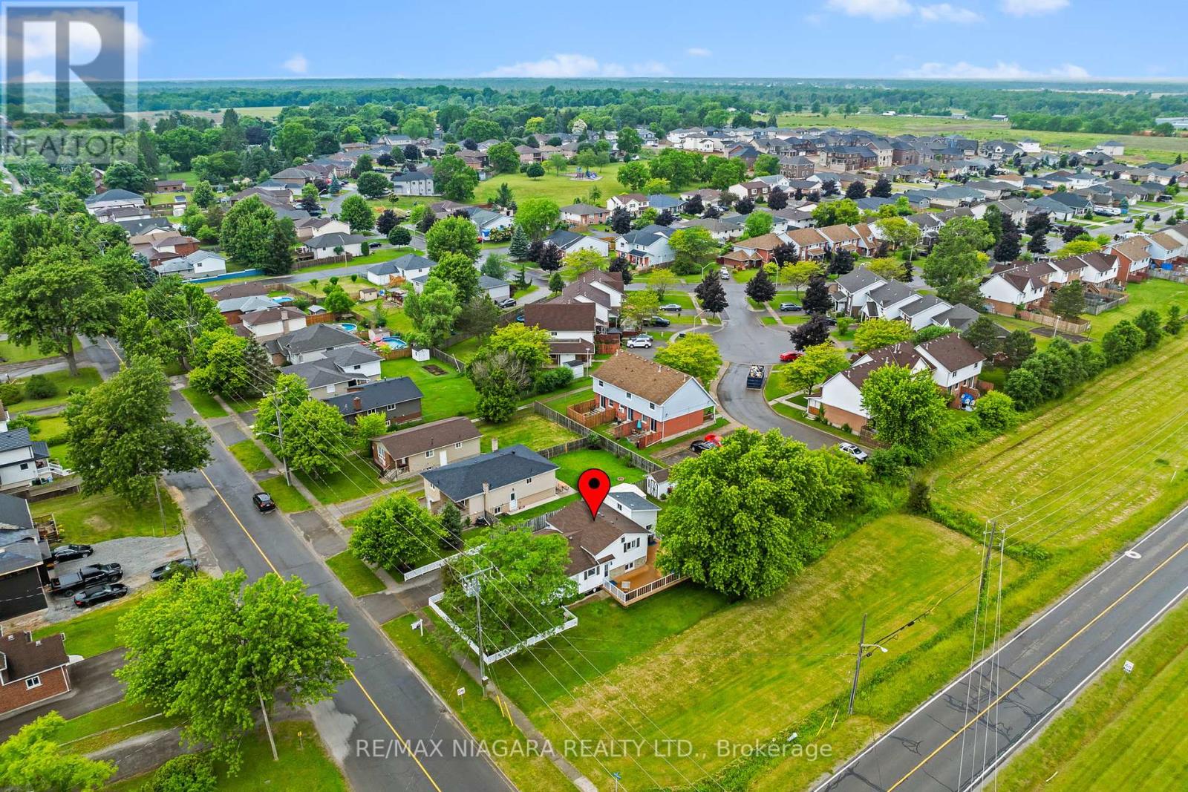289-597-1980
infolivingplus@gmail.com
263 Barrick Road Port Colborne, Ontario L3K 5Z6
4 Bedroom
2 Bathroom
Central Air Conditioning
Forced Air
Landscaped
$599,000
You will want to just grab your clothes and move right in to this home-it looks like it is out of Better Homes and Gardens! Immaculate back-split with 3 bedrooms and main bath on the upper level. Enjoy entertaining on the main level with inviting living room with glass doors to the front deck, cozy dining room and gorgeous updated kitchen or wander to your huge side deck and enjoy warm summer evening dinners. Looking for an in-law suite...this would work! Finished lower level with 2 piece bath, den, family room and lower bedroom. Detached garage and bunkie give you lots of areas to call your own. You will not be disappointed! (id:50787)
Property Details
| MLS® Number | X9308152 |
| Property Type | Single Family |
| Amenities Near By | Place Of Worship, Park |
| Community Features | School Bus |
| Equipment Type | Water Heater - Gas |
| Features | Sump Pump |
| Parking Space Total | 5 |
| Rental Equipment Type | Water Heater - Gas |
| Structure | Deck |
Building
| Bathroom Total | 2 |
| Bedrooms Above Ground | 3 |
| Bedrooms Below Ground | 1 |
| Bedrooms Total | 4 |
| Appliances | Water Heater, Dishwasher, Dryer, Refrigerator, Stove, Washer, Window Coverings |
| Basement Development | Finished |
| Basement Type | Full (finished) |
| Construction Style Attachment | Detached |
| Construction Style Split Level | Backsplit |
| Cooling Type | Central Air Conditioning |
| Exterior Finish | Vinyl Siding |
| Fire Protection | Smoke Detectors |
| Foundation Type | Poured Concrete |
| Half Bath Total | 1 |
| Heating Fuel | Natural Gas |
| Heating Type | Forced Air |
| Type | House |
| Utility Water | Municipal Water |
Parking
| Detached Garage |
Land
| Acreage | No |
| Land Amenities | Place Of Worship, Park |
| Landscape Features | Landscaped |
| Sewer | Sanitary Sewer |
| Size Depth | 120 Ft ,3 In |
| Size Frontage | 56 Ft ,3 In |
| Size Irregular | 56.28 X 120.32 Ft |
| Size Total Text | 56.28 X 120.32 Ft |
| Surface Water | Lake/pond |
| Zoning Description | R1 |
Rooms
| Level | Type | Length | Width | Dimensions |
|---|---|---|---|---|
| Second Level | Bedroom | 3.94 m | 3.02 m | 3.94 m x 3.02 m |
| Second Level | Bedroom 2 | 3.17 m | 3.12 m | 3.17 m x 3.12 m |
| Second Level | Bedroom 3 | 3.05 m | 2.54 m | 3.05 m x 2.54 m |
| Second Level | Bathroom | 2.59 m | 1.5 m | 2.59 m x 1.5 m |
| Basement | Bedroom 4 | 3.48 m | 3.45 m | 3.48 m x 3.45 m |
| Lower Level | Sitting Room | 3.94 m | 3.4 m | 3.94 m x 3.4 m |
| Lower Level | Family Room | 6.27 m | 3.43 m | 6.27 m x 3.43 m |
| Lower Level | Bathroom | 1.8 m | 1.17 m | 1.8 m x 1.17 m |
| Main Level | Living Room | 5 m | 4.11 m | 5 m x 4.11 m |
| Main Level | Kitchen | 3.45 m | 2.92 m | 3.45 m x 2.92 m |
| Main Level | Dining Room | 4.44 m | 3.61 m | 4.44 m x 3.61 m |
| Main Level | Foyer | 2.31 m | 1.32 m | 2.31 m x 1.32 m |
https://www.realtor.ca/real-estate/27387431/263-barrick-road-port-colborne







































