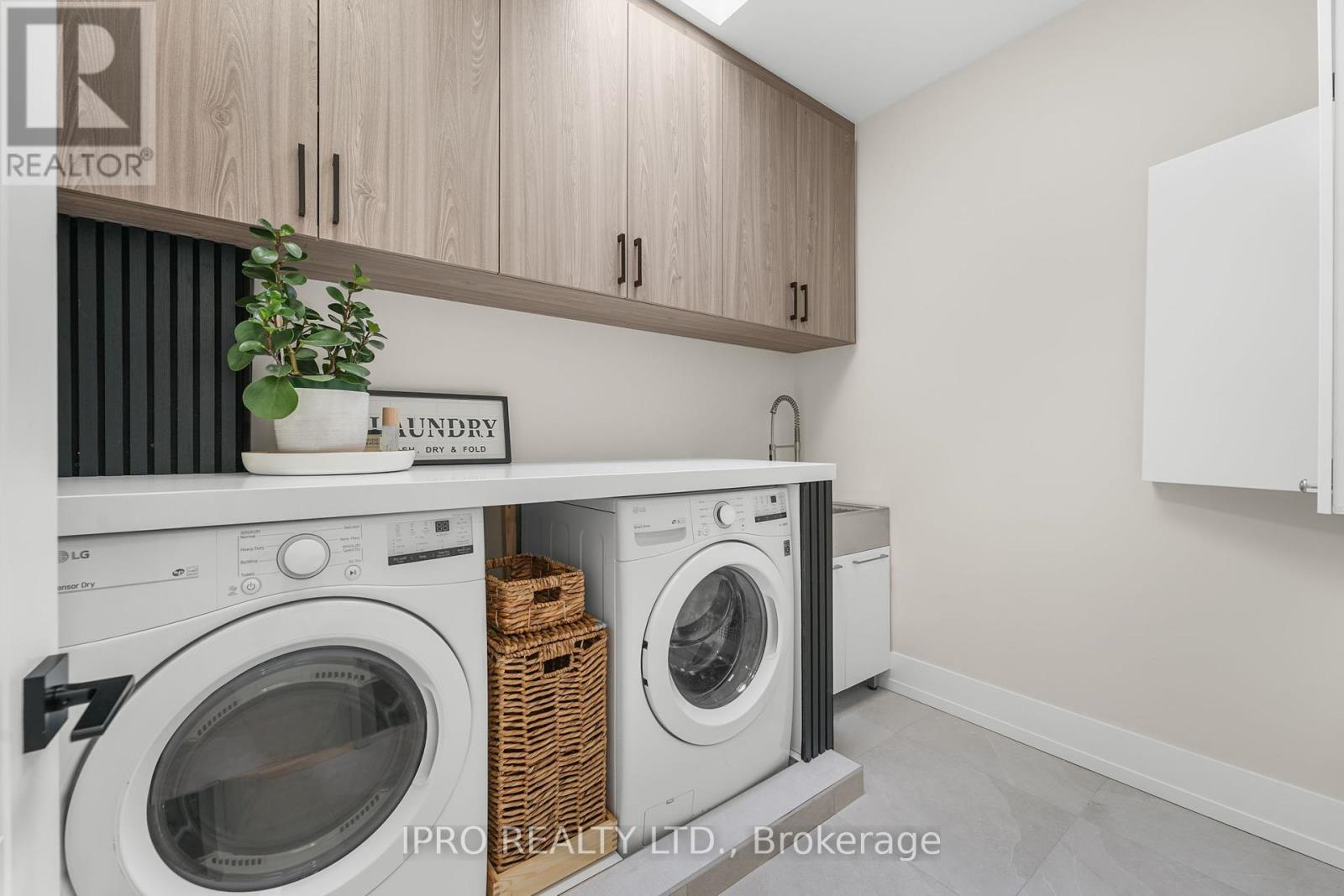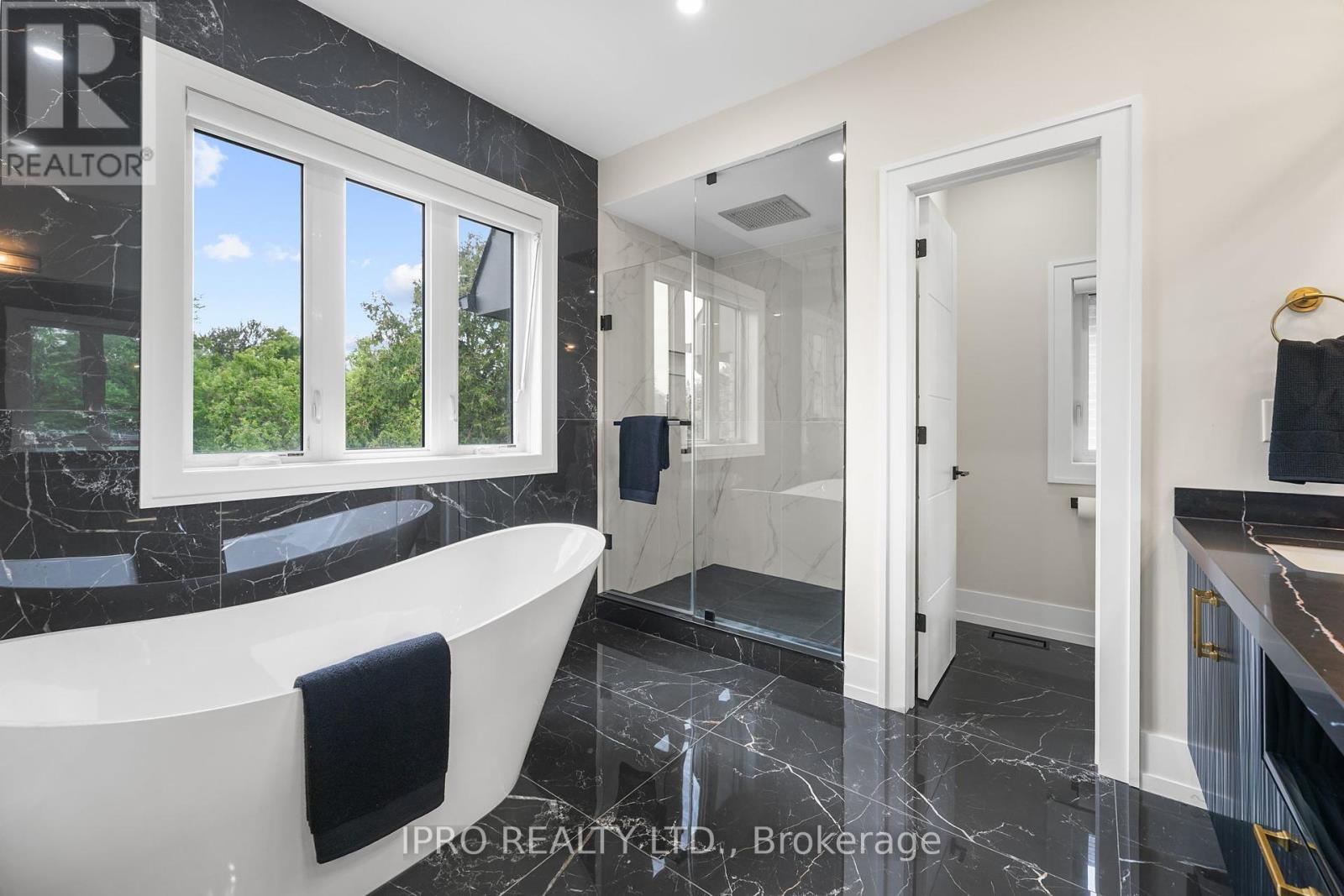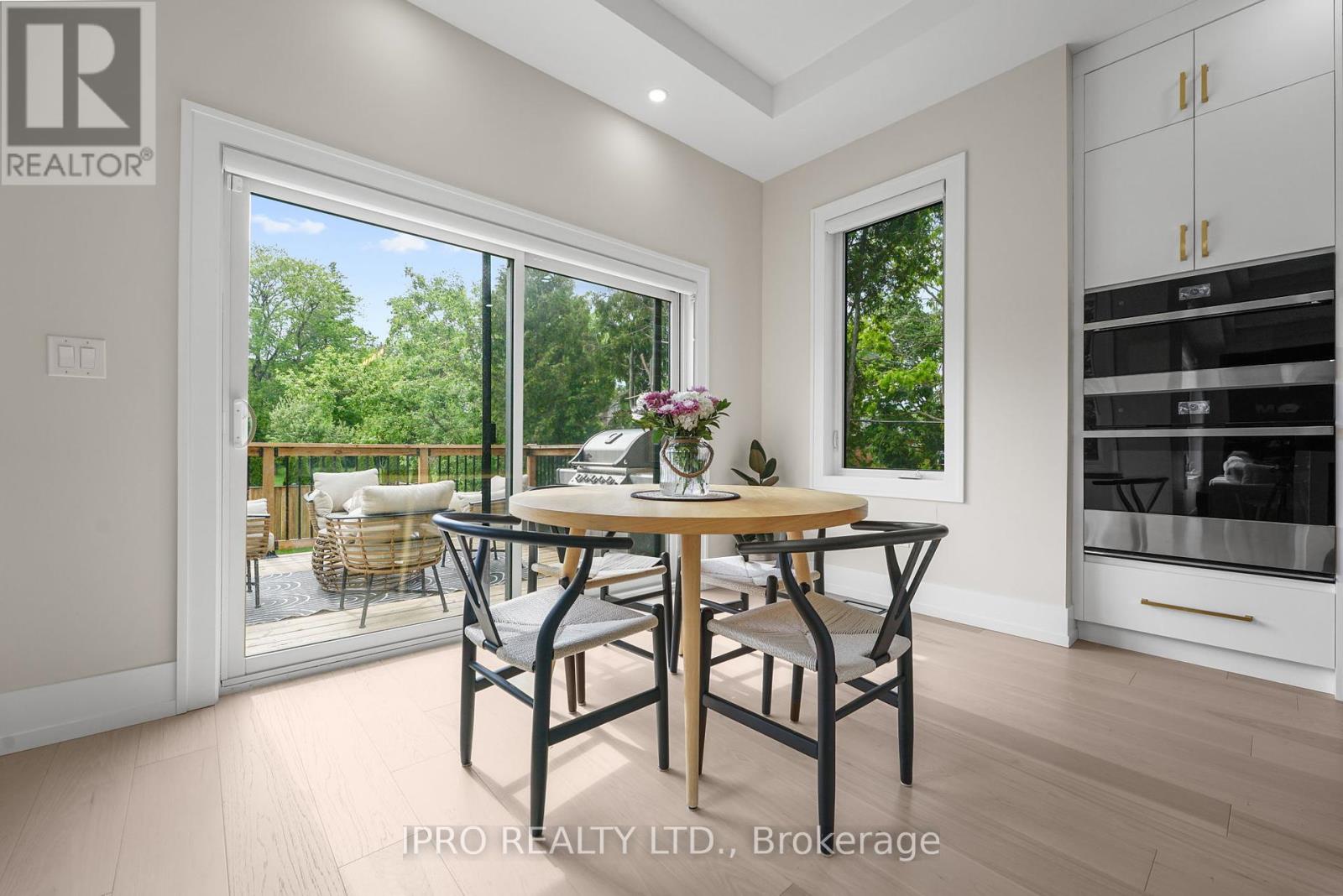6 Bedroom
6 Bathroom
Fireplace
Central Air Conditioning
Forced Air
Landscaped
$3,275,000
Modern upscale home featuring the finest craftsmanship in Willowdale West. Chef-inspired kitchen w/oversize waterfall island. Built-in, custom floor-to-ceiling cabinetry w/ top of the lineAppliances. Executive Office w/ immaculate wall-to-wall book shelf/display. Lavish Spa in MasterEnsuite w/Soaker Tub and Rain Shower, Large Custom W/I Closets, European fixtures thru out. All BR Have Designated Ensuites! Fully finished basement with Soaring 11 ft ceilings. Spacious Backyard to build a Garden Suite or Add a Pool. **** EXTRAS **** Coffered/Drop Ceilings, Security Video Cameras, Wetbar in basement w/ entertainment area. (id:50787)
Property Details
|
MLS® Number
|
C8386952 |
|
Property Type
|
Single Family |
|
Community Name
|
Willowdale West |
|
Amenities Near By
|
Schools, Park |
|
Features
|
Carpet Free, Sump Pump |
|
Parking Space Total
|
4 |
|
Structure
|
Deck, Patio(s) |
Building
|
Bathroom Total
|
6 |
|
Bedrooms Above Ground
|
4 |
|
Bedrooms Below Ground
|
2 |
|
Bedrooms Total
|
6 |
|
Appliances
|
Oven - Built-in, Garage Door Opener Remote(s), Central Vacuum, Water Heater - Tankless, Alarm System, Dishwasher, Dryer, Microwave, Oven, Refrigerator, Stove, Washer, Window Coverings |
|
Basement Development
|
Finished |
|
Basement Type
|
N/a (finished) |
|
Construction Style Attachment
|
Detached |
|
Cooling Type
|
Central Air Conditioning |
|
Exterior Finish
|
Brick, Stucco |
|
Fire Protection
|
Security System, Smoke Detectors |
|
Fireplace Present
|
Yes |
|
Fireplace Total
|
3 |
|
Foundation Type
|
Poured Concrete |
|
Heating Fuel
|
Natural Gas |
|
Heating Type
|
Forced Air |
|
Stories Total
|
2 |
|
Type
|
House |
|
Utility Water
|
Municipal Water |
Parking
Land
|
Acreage
|
No |
|
Land Amenities
|
Schools, Park |
|
Landscape Features
|
Landscaped |
|
Sewer
|
Sanitary Sewer |
|
Size Irregular
|
43.01 X 138 Ft |
|
Size Total Text
|
43.01 X 138 Ft |
Rooms
| Level |
Type |
Length |
Width |
Dimensions |
|
Second Level |
Bedroom |
5.61 m |
4.92 m |
5.61 m x 4.92 m |
|
Second Level |
Bedroom 2 |
4.49 m |
3.58 m |
4.49 m x 3.58 m |
|
Second Level |
Bedroom 3 |
3.56 m |
4.7 m |
3.56 m x 4.7 m |
|
Second Level |
Bedroom 4 |
4.49 m |
4.82 m |
4.49 m x 4.82 m |
|
Second Level |
Laundry Room |
1.89 m |
2.86 m |
1.89 m x 2.86 m |
|
Basement |
Recreational, Games Room |
9.64 m |
6.63 m |
9.64 m x 6.63 m |
|
Main Level |
Family Room |
4.47 m |
4.93 m |
4.47 m x 4.93 m |
|
Main Level |
Kitchen |
4.99 m |
5.62 m |
4.99 m x 5.62 m |
|
Main Level |
Dining Room |
5.01 m |
3.92 m |
5.01 m x 3.92 m |
|
Main Level |
Living Room |
6.05 m |
4.55 m |
6.05 m x 4.55 m |
|
Main Level |
Foyer |
3.57 m |
3.69 m |
3.57 m x 3.69 m |
Utilities
https://www.realtor.ca/real-estate/26963822/262-senlac-road-toronto-willowdale-west









































