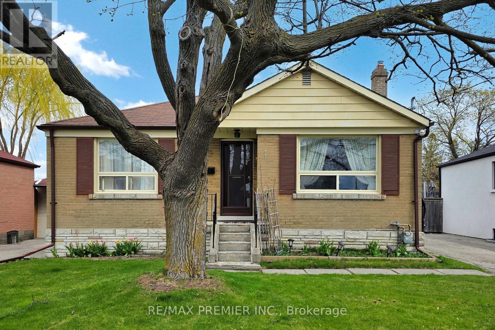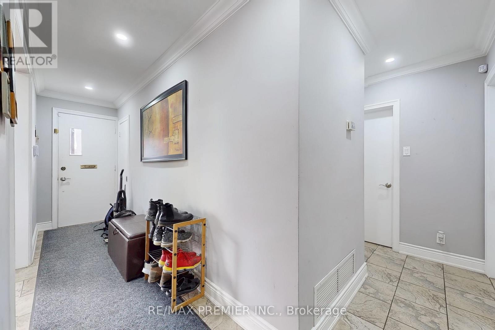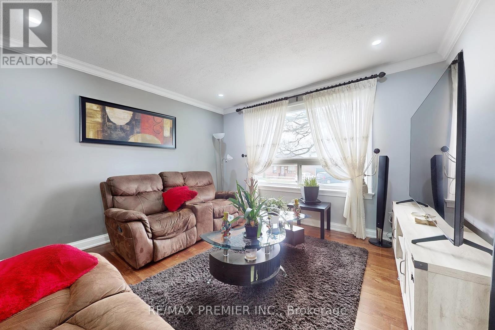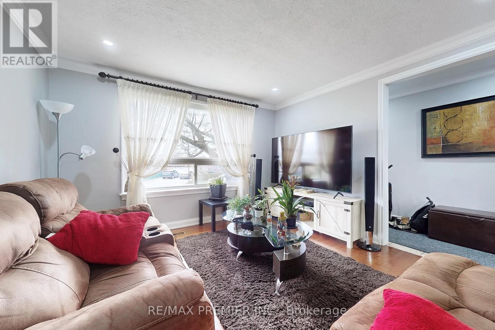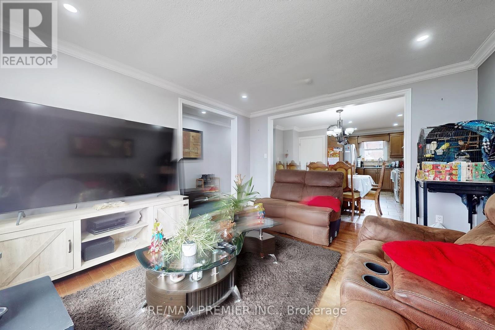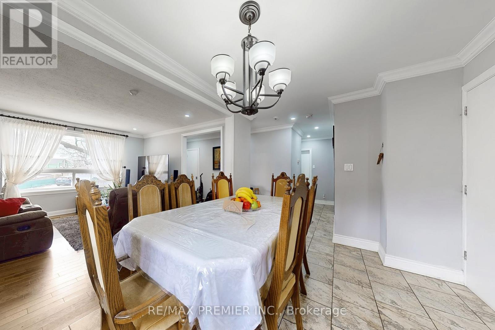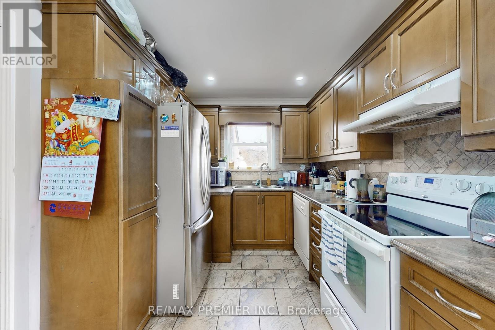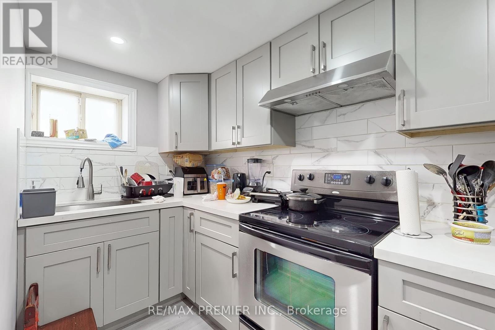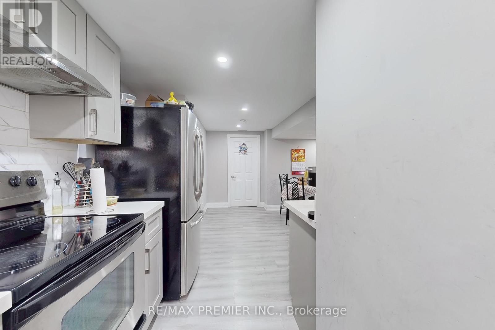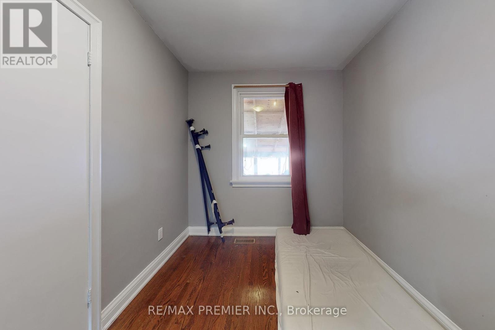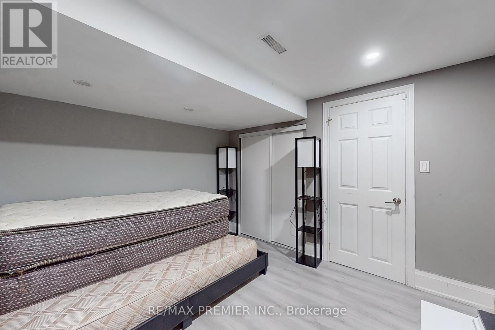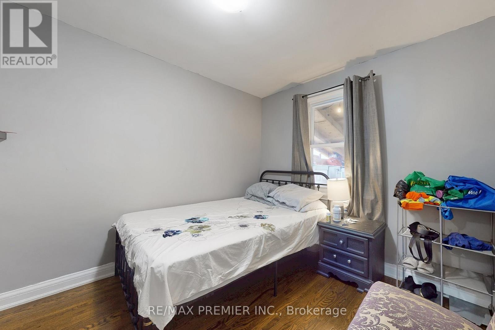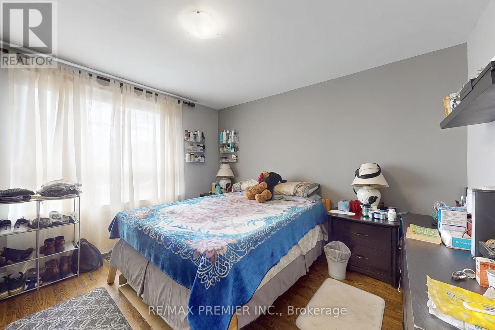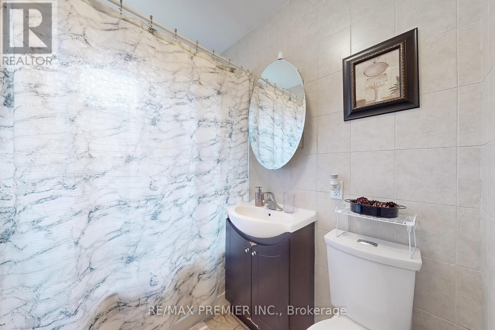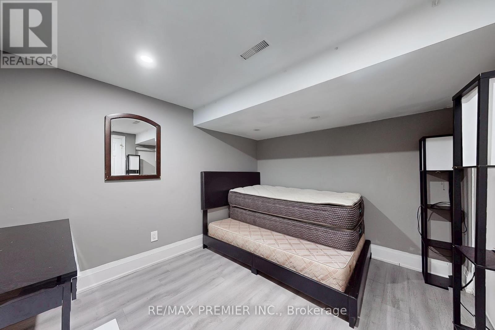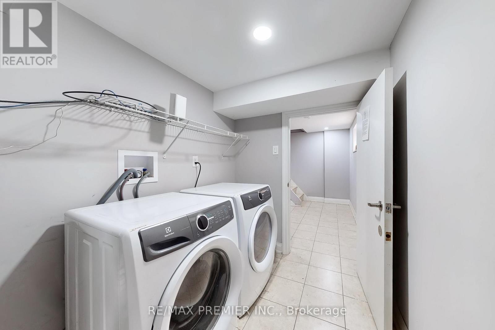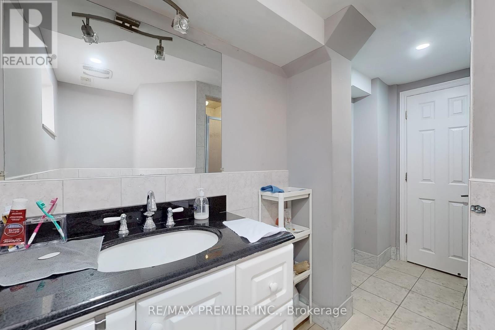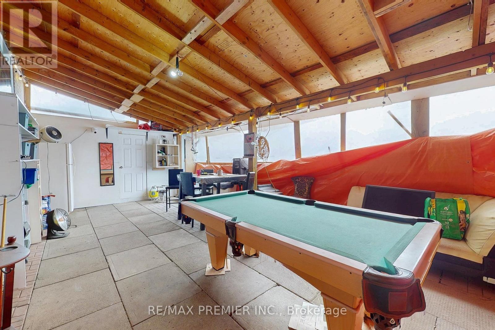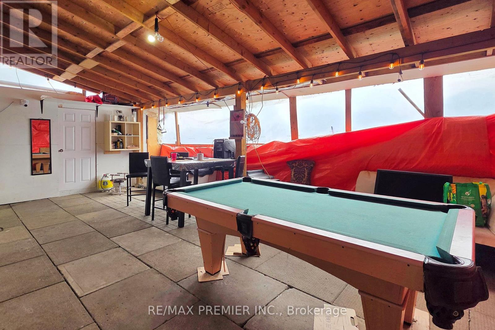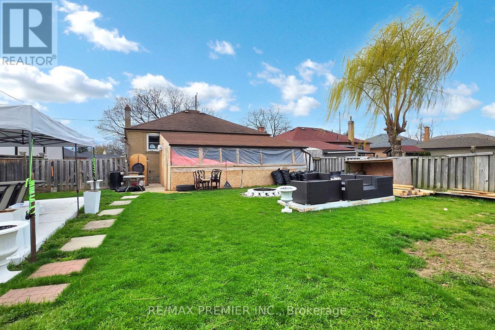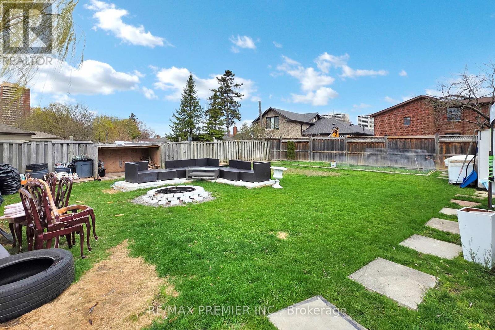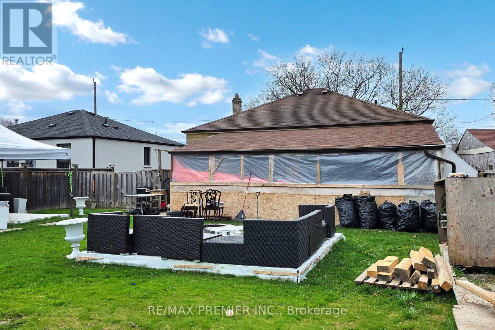5 Bedroom
2 Bathroom
700 - 1100 sqft
Bungalow
Central Air Conditioning
Forced Air
$1,299,990
Welcome To This Beautiful Detached GemA Spacious 3-Bedroom Bungalow Nestled In A Quiet, Highly Sought-After Neighbourhood. Situated On A Generous Lot With Fantastic Income Potential, This Home Has Been Thoughtfully Updated With A Brand-New A/C (2024), Basement Kitchen, And Pot Lights Throughout. The Fully Independent Basement Apartment, Complete With A Private Entrance, Is Perfect For Generating Rental Income Or Accommodating Extended Family. Step Outside To Enjoy The Oversized, Custom-Made Wood PergolaFully Enclosable For Year-Round Use. Ready To Move In Or Customize To Your Taste, This Property Is Bursting With Income Potential! (id:50787)
Property Details
|
MLS® Number
|
W12126981 |
|
Property Type
|
Single Family |
|
Community Name
|
Downsview-Roding-CFB |
|
Features
|
Carpet Free |
|
Parking Space Total
|
4 |
Building
|
Bathroom Total
|
2 |
|
Bedrooms Above Ground
|
3 |
|
Bedrooms Below Ground
|
2 |
|
Bedrooms Total
|
5 |
|
Appliances
|
Dishwasher, Dryer, Two Stoves, Washer, Two Refrigerators |
|
Architectural Style
|
Bungalow |
|
Basement Features
|
Apartment In Basement |
|
Basement Type
|
N/a |
|
Construction Style Attachment
|
Detached |
|
Cooling Type
|
Central Air Conditioning |
|
Exterior Finish
|
Brick |
|
Flooring Type
|
Hardwood, Ceramic |
|
Foundation Type
|
Unknown |
|
Heating Fuel
|
Natural Gas |
|
Heating Type
|
Forced Air |
|
Stories Total
|
1 |
|
Size Interior
|
700 - 1100 Sqft |
|
Type
|
House |
|
Utility Water
|
Municipal Water |
Parking
Land
|
Acreage
|
No |
|
Sewer
|
Septic System |
|
Size Depth
|
121 Ft |
|
Size Frontage
|
50 Ft |
|
Size Irregular
|
50 X 121 Ft |
|
Size Total Text
|
50 X 121 Ft |
Rooms
| Level |
Type |
Length |
Width |
Dimensions |
|
Main Level |
Living Room |
4.24 m |
3.78 m |
4.24 m x 3.78 m |
|
Main Level |
Kitchen |
3.96 m |
5.06 m |
3.96 m x 5.06 m |
|
Main Level |
Primary Bedroom |
3.39 m |
3.73 m |
3.39 m x 3.73 m |
|
Main Level |
Bedroom 2 |
2.91 m |
3.08 m |
2.91 m x 3.08 m |
|
Main Level |
Bedroom 3 |
2.1 m |
1.25 m |
2.1 m x 1.25 m |
|
Main Level |
Dining Room |
3.96 m |
4.9 m |
3.96 m x 4.9 m |
https://www.realtor.ca/real-estate/28266358/262-richard-clark-drive-toronto-downsview-roding-cfb-downsview-roding-cfb

